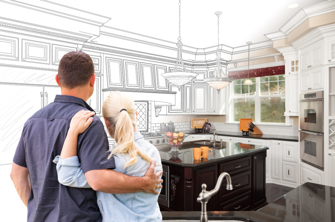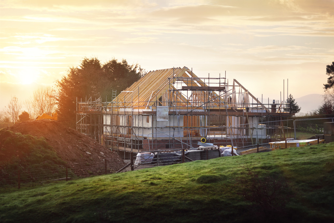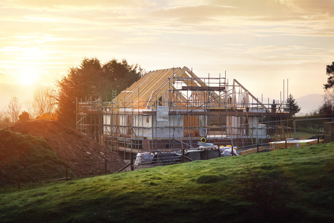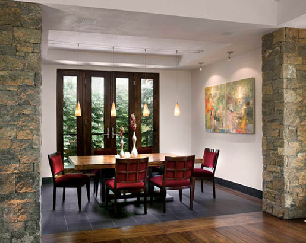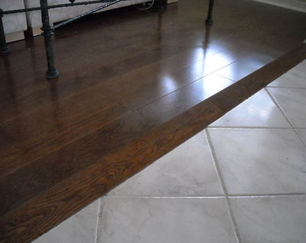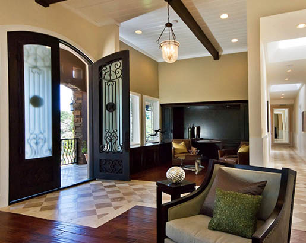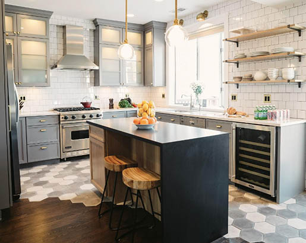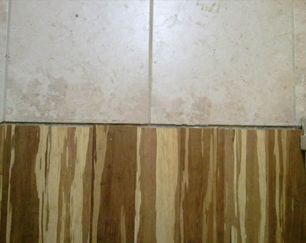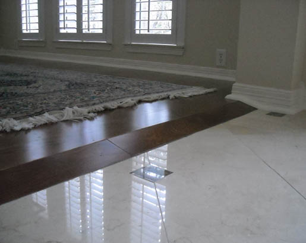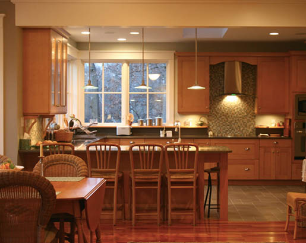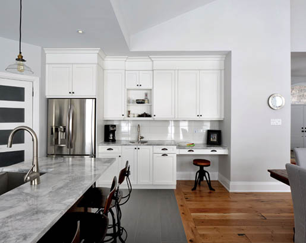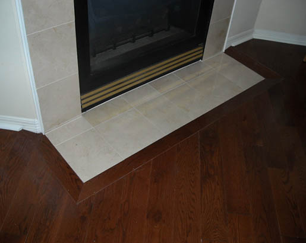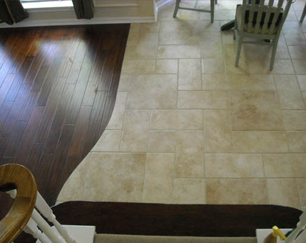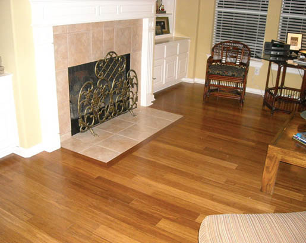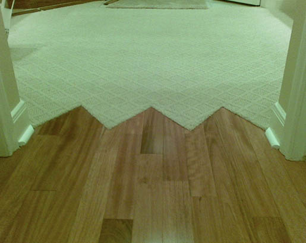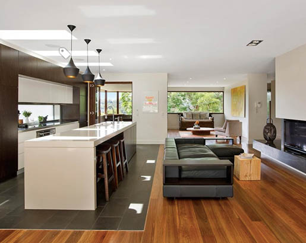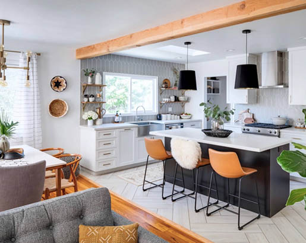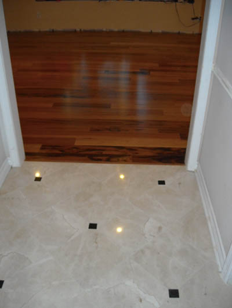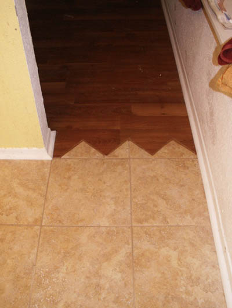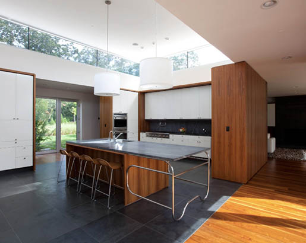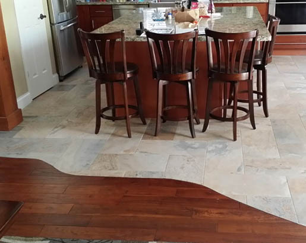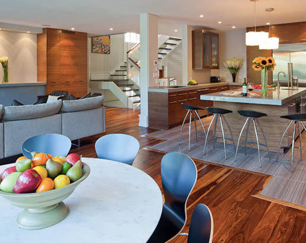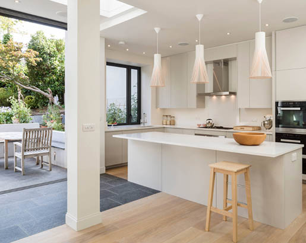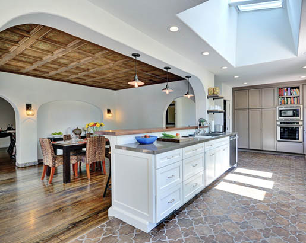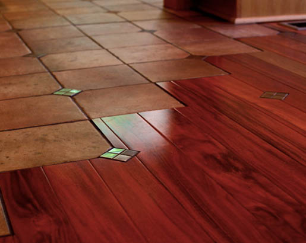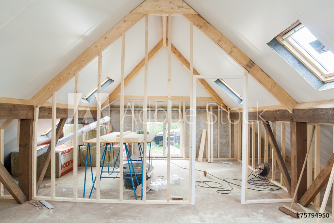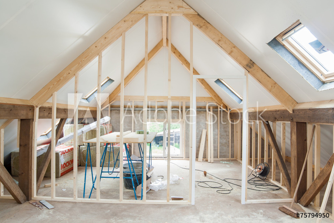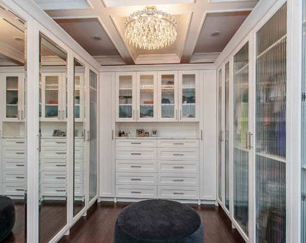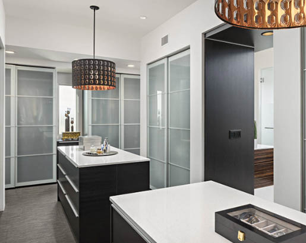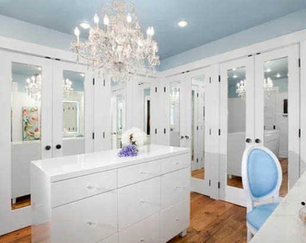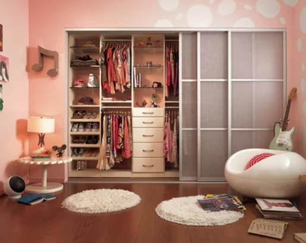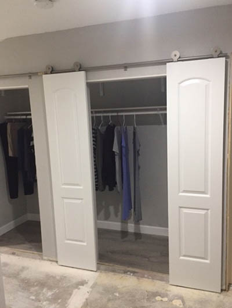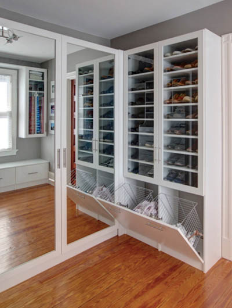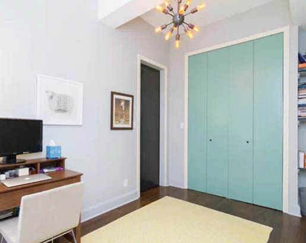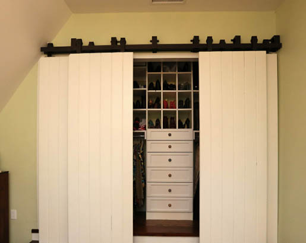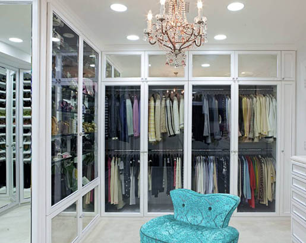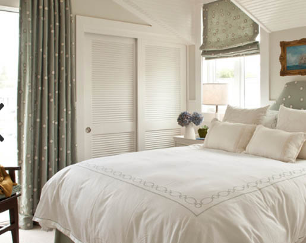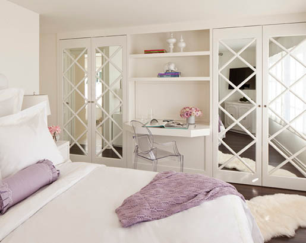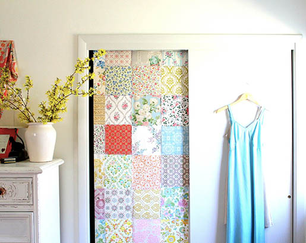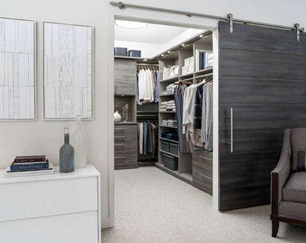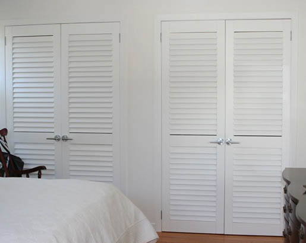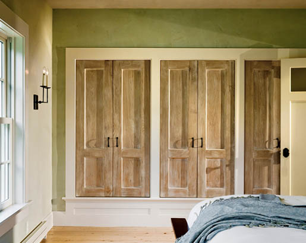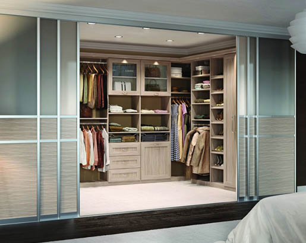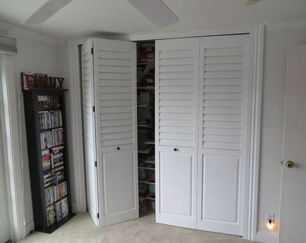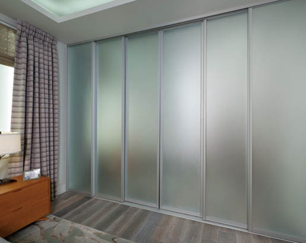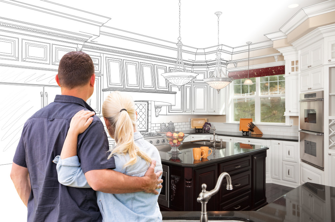
Featured Image Source: Imagine Living
With ideas and design inspiration, you may add a touch of sensual, manly flair to your dull, boring bedroom.
Whether you prefer dark wall colors like black, industrial themes with all metal and wood fixtures, or brilliant flashes of color, this collection has it all.
Take notice of the furniture, wall art, carpets, and décor objects strewn throughout each room. They will help you put together a masculine bachelor pad bedroom that is unique to your particular tastes.
Regardless of whether you recently moved into another place or you’re simply tired of your old design, an unwinding and lovely room is within reach. We guarantee you don’t have to burn a huge amount of dollars or time making a fantastic new space. As a matter of fact, with our men’s bedroom ideas on a budget, your next project will be easy to achieve.
When you are on a budget, yet at the same time need a man cave—you can still get the look you like without spending a ton of cash. It is important to realize that renovating your room should not be grand or expensive with men’s bedroom ideas on a budget. The key is to repurpose old furnishings and style things and to figure out how to see them in new manners. To enumerate, we have curated 28 men’s bedroom decor ideas to help you out with your latest venture.
.fusion-fullwidth.fusion-builder-row-19 { overflow:visible; }
LOFT BEDROOM
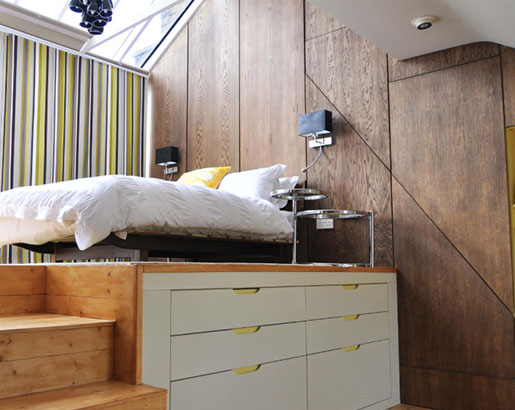
Kia Designs
A bed with huge storage space underneath keeps things neat and tidy.
MATHEMATICIAN
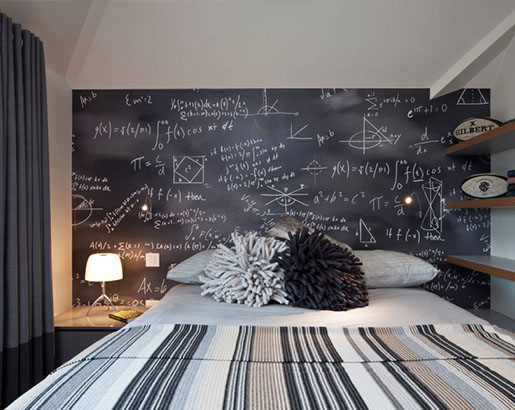
Clifton Interiors Ltd
A Math freak will totally love this wallpaper design.
MAD MEN LOFT
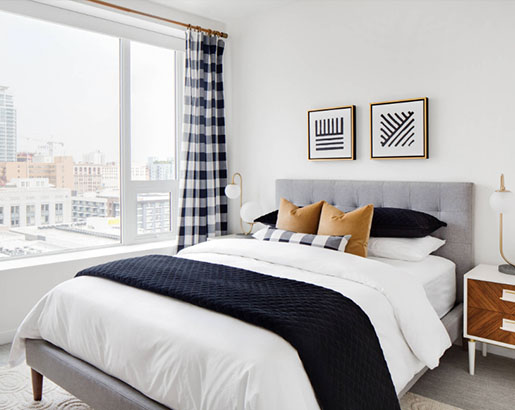
Lindye Galloway Interiors
A room in a high-rise building needs to have a large window for the view.
URBAN STREET VIBE
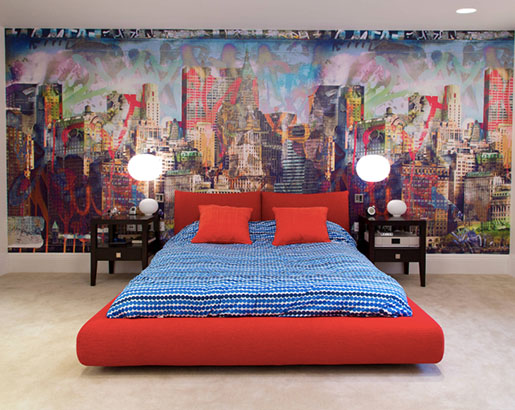
Hunter & Belle Interiors / Huntsmere developers
If you want your room to have an artistic vibe, feel free to try bold colors and wallpapers.
INTO THE WOODS
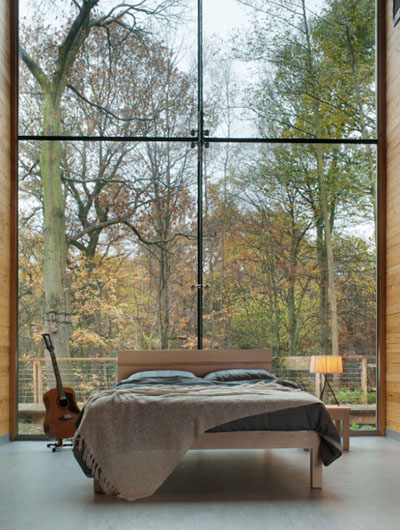
Natural Bed Company
Your room away from the city should be relaxing and peaceful.
FRAMED POSTERS
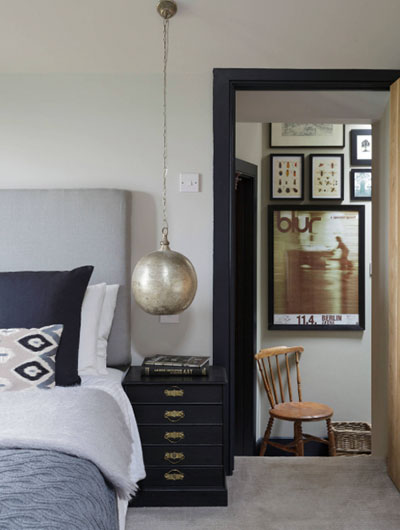
Nicola O’Mara Interior Design
These are concert posters, but you can use any poster of your interest
TTIC
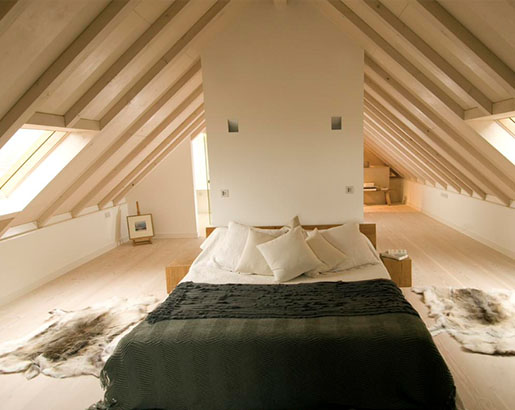
JAMIE FALLA ARCHITECTURE
Rest in this cozy bedroom after a long day at work.
CONTEMPORARY
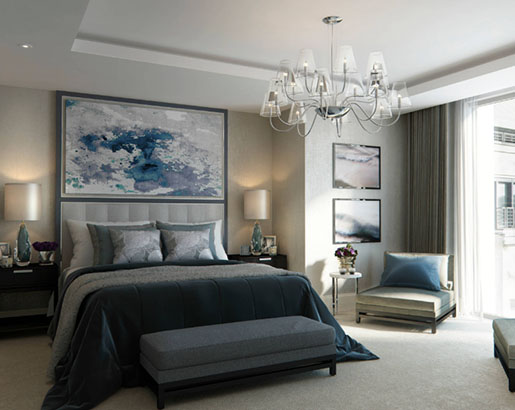
CID Interieur
Find comfort in your own home by having the best and high-quality furniture in your bedroom.
PENTHOUSE
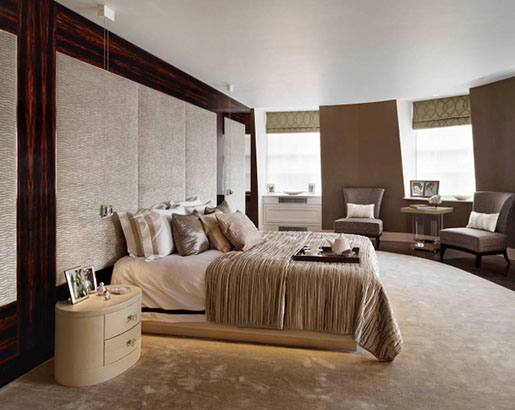
Living in Space
Live like a king with this elegant setup by Living in Space.
ECLECTIC
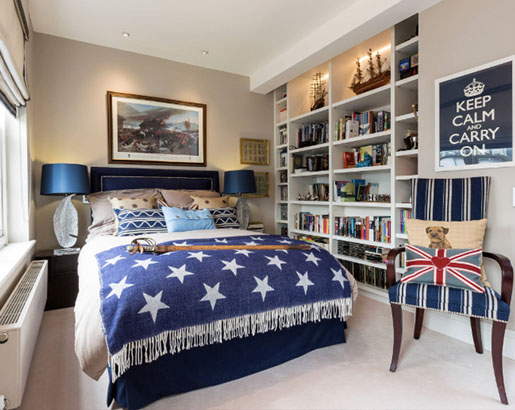
Luke Cartledge Photography
Make sure your room reflects your personality by having your favorite novelty pieces as decors.
Things To Consider For Men’s Bedroom Ideas
First, a sharp eye for masculine accents is crucial, especially regarding the bed, which should be the room’s focal point.
For instance, a unique frame with skillful and artful architecture can do wonders for men’s small bedroom ideas
Similarly, lighting also plays a significant role in men’s bedroom ideas. Windows and appliances both have their benefits. Then, you need to apply warm tones with minimal transitions in hues. Additionally, an eye for complementary schemes applies to carpeting, curtains, and bedding.
Artwork can be a splendid addition, and a masterpiece can genuinely make your bedroom feel like home. In addition, scholarly interests may likewise be incorporated. Correspondingly, men’s bedroom ideas for apartments are open to broad customization ranging from books to innovation. On the other hand, health and fitness enthusiasts may create a personalized mini gym.
If they say the living room is a bachelor pad’s head, the bedroom is unquestionably its heart and soul. Ultimately, for sheer and relentless appeal, try out one of our fabulous men’s bedroom ideas. Regardless of whether you’re going for exotic or quaint, we’ve got you covered!
LUXURIOUS
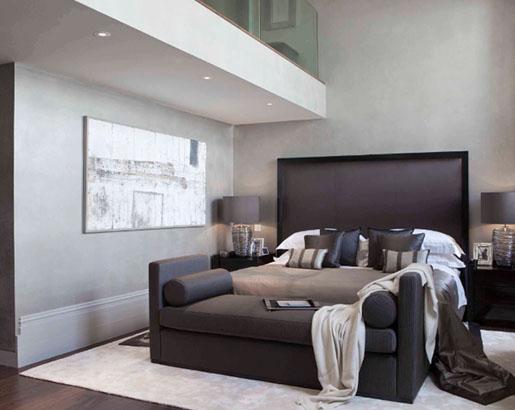
The Sofa & Chair Company
Aside from looking stunning, the sofa bed looks very comfy.
BOOK LOVER
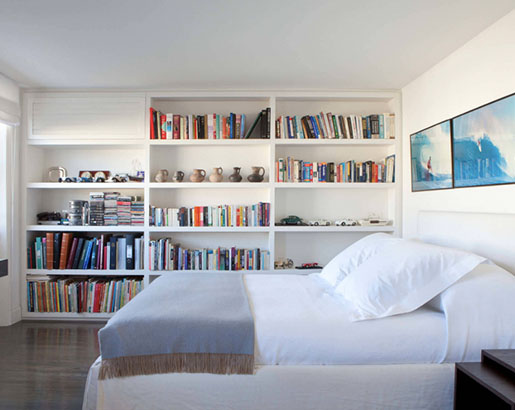
Rosangela Photography
Here’s a room for the book lover in you.
LIGHT GRAY BEDROOM
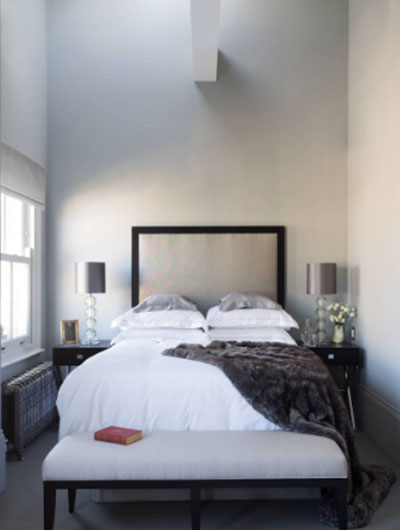
Cochrane Design
The tall bedroom walls tower above a king-sized bed.
SHOE LOVER
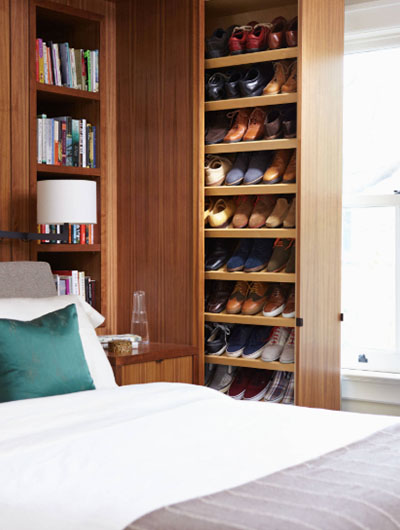
Douglas Design Studio
This bedroom with a shoe storage system is perfect for shoe lovers.
Misconceptions About Men’s Bedrooms
First, what is a manly space? Generally, no glitz accessories and no splendid and breezy hues. Dark shades and minimalism are usually the trends for cool men’s bedroom ideas. However, can that bedroom be stylish? Definitely! The key is, you need to achieve a perfect balance between a deep, rugged look and comfort, which a bedroom should offer. The fundamental hues are commonly dark—black, brown, gray, blue, and green. However, you can always include a few bright colors like yellow, red, or even purple if you like.
The selection of materials is significant for attractive men’s bedroom ideas on a budget. In particular, they ought to be rough yet, at the same time, still welcoming for both young men and young ladies. To clarify, men’s bedroom decorating ideas are usually very minimalist since the style suits manly quintessence very well.
In addition, rustic wood, rough concrete, and brick walls are some of the things that suit cool men’s bedroom ideas. Indeed, exemplary style is always in fashion—warm shades, vintage suitcases, and squared pattern instead of a nightstand is the style we’re aiming for. Furthermore, animal horns, prints, and different antlers would add some sexuality to any room.
It’s a complete misconception that every men’s bedroom decor ideas are dull and basic. In fact, there are a lot of beautiful midcentury and diverse spaces that function admirably for men. In detail, you’ll find cool men’s bedroom ideas for apartment in various styles.
In case you need some inspiration for such rooms, you can look at hotel suites. They usually are reticent, have astounding beds, and are very minimalistic. Additionally, you may also discover something fascinating in our men’s bedroom ideas below.
GOLDEN BROWN
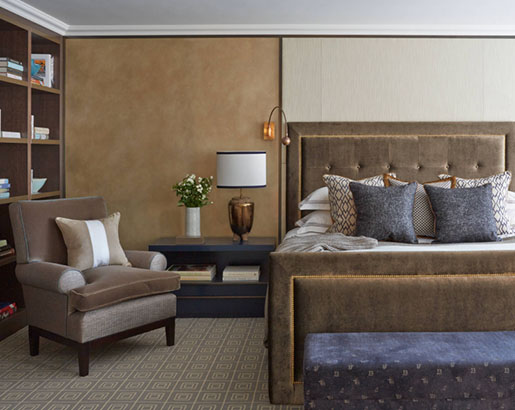
Helen Green Design
The details of this room look very masculine without sacrificing comfort.
COASTAL
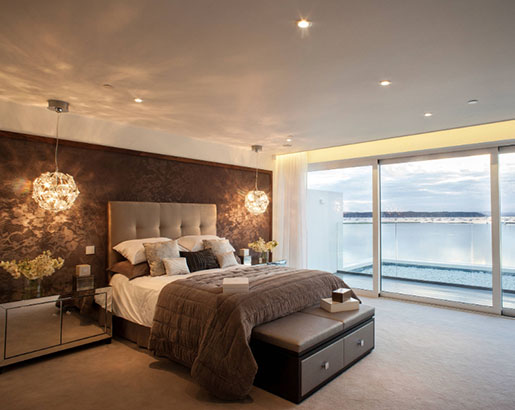
WN Interiors.
This room is for anyone who would give up the city life for this view.
BLUE
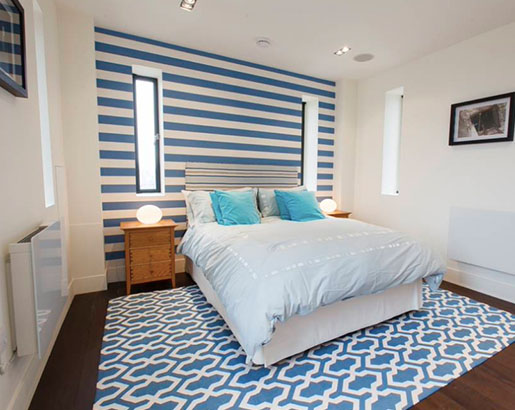
Joel Antunes photography
For those who want lighter colors in their room, try blue and white.
VICTORIAN
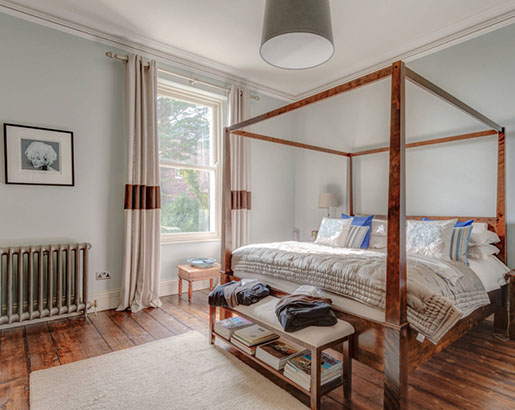
Colin Cadle Photography
This room is a highlight of a cool and stylishly remodeled Victorian Villa.
Decorating Men’s Bedroom
For the man who is married or living with a partner, having the option to decorate your room may not always be the case. In any case, for men who are carrying on with the single life, one of the most significant rooms in the house is the bedroom. Thus, it should be stupendous.
Aside from the fact that we rely on the bedroom as a secluded sanctuary for relaxation, we also rely on its decor to assist us in other ways, like a cozy theater or a hangout after a romantic date.
Regarding design and style, there are numerous things one can do to make a room all the more welcoming. Similarly, from an attached walk-in closet to a bathroom with a Jacuzzi, a broad scope of floor plans is intended to give you the ideal refuge from the busy life. This section will discuss men’s bedroom decorating ideas rather than design and concentrate on the components you can add yourself without contracting a group of renovators.
Apparently, the most significant part of any bedroom, your bed, needs more attention and careful planning. In most cases, you need to choose your mattress and boxspring separate from the frame. With this in mind, while it’s impeccably worthy of purchasing a bundled bed, you’ll be given a more extensive scope of design components in case that you buy each part exclusively. Also, you will be more comfortable as the exceptional mattress providers more often than not sell their items independently.
ELEGANT
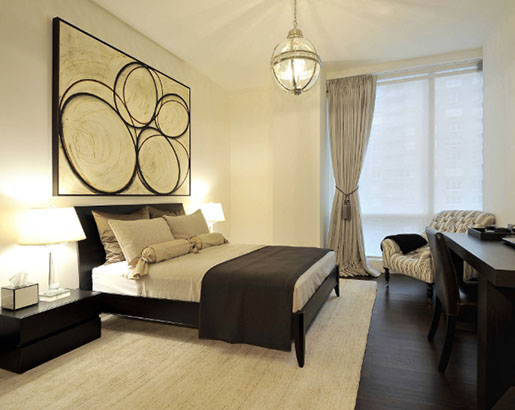
Legacy Construction Northeast LLC
Although this bedroom is minimalist, it never lacks accents that make it stand out.
ROOF LIGHTS
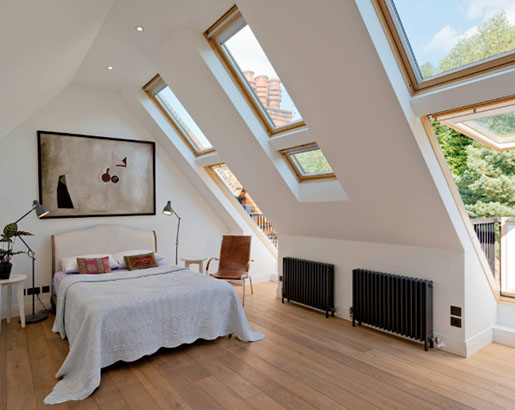
DDWH Architects
The room has access to a small balcony when the large roof lights are opened.
COZY
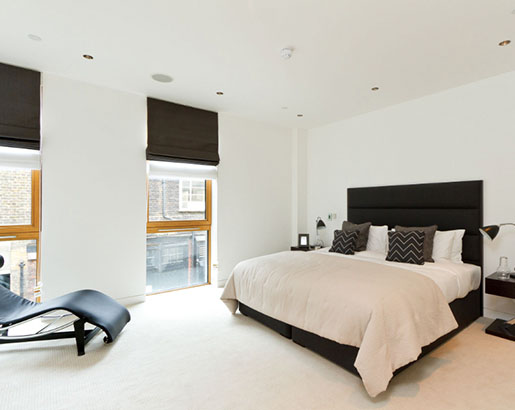
Chris Snook
You can never go wrong with neutral tones. Pair them up, and you will have a lovely bedroom.
LOFT ROOM
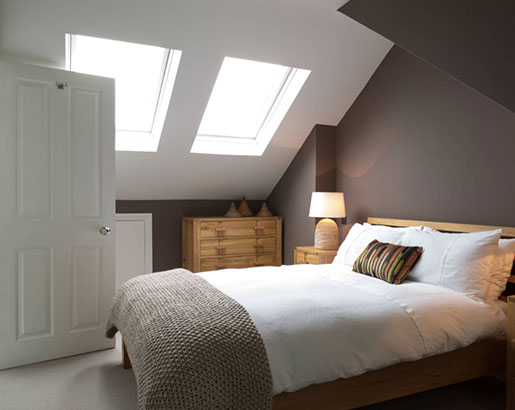
manda Neilson Interiors
The wall color, which is Farrow & Ball – London Clay, gives this room a rich and dramatic effect.
ROOM WITH A VIEW
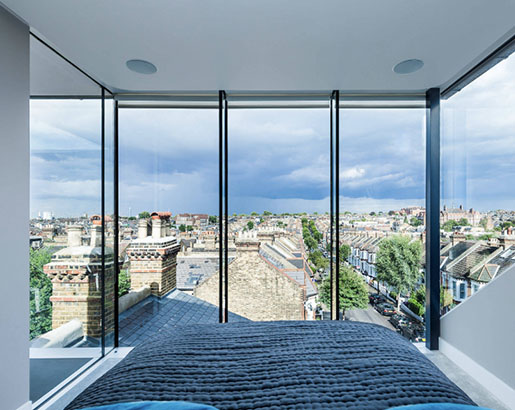
Inspired Dwellings
Who will not want to wake up in this kind of view?
RELAXED
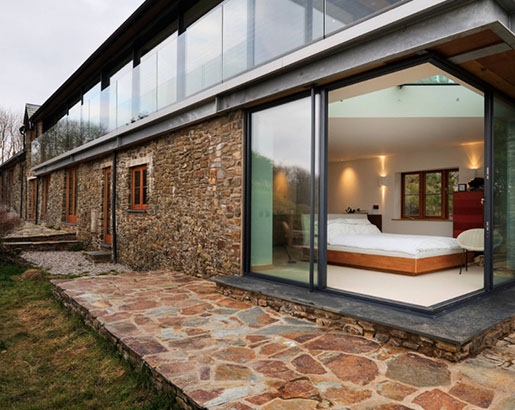
Trewin Design Architects
Sleek, stylish, and minimalistic! We love this space.
Choosing Furniture For Men’s Bedroom Ideas
Besides the bed, furniture is a need for any bedroom. Obviously, the furniture expenses are cut if you have an existing built-in closet, but for many seasoned homes without walk-in closets, having chests, dressers, and cabinets is fundamental. As a base, you’ll need at least one huge dresser that can be utilized both for storage as well as a table for pictures or someplace to put your TV or stereo.
Also, it’s an insightful plan to have an end table on each side of the bed. Whether you don’t utilize them consistently, they help hold everything from a bedside valet to an alarm clock or table lamp.
In case your bedroom is massive enough, one thing worth considering is a tiny sitting area. For instance, this can be two seats by the window or a different living space with lounge chairs and an end table. In general, the room will consistently be your most unwinding and tranquil room in the house.
Moreover, having a region other than the bed to unwind in can be very quieting following a hard day at work. From sitting to watch TV to reading a novel or working, it’s one spot you won’t have guests in but will invest a lot of time without anyone around or with a special someone.
GATSBY
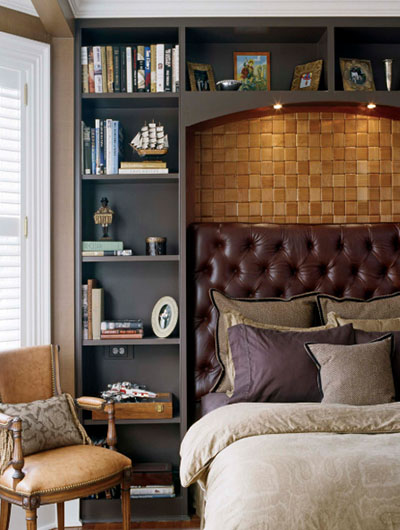
SV Design
This is an old Victorian style house restored to its original style and grandeur.
FARMHOUSE
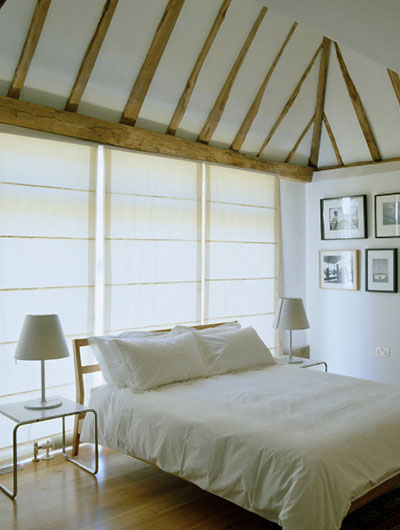
Pocknell Studio
The white un-dyed cotton fabrics make this room uncomplicated and authentic.
SNUG
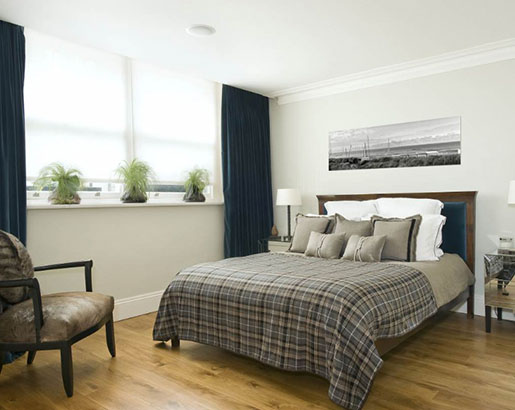
La Rizza Interior Design
We like that this room is simple yet so stylish.
BEACHFRONT
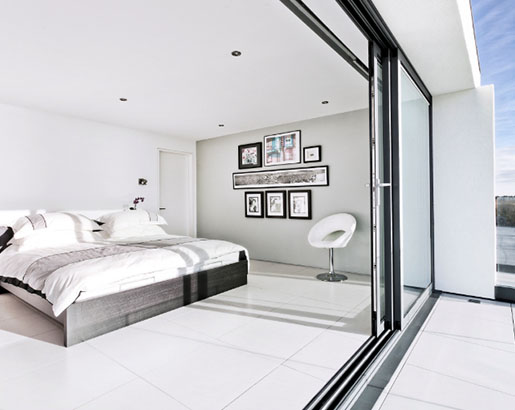
R Design Studio Ltd
Enjoying stunning views with this beachfront property.
Other Details Of Men’s Bedroom
Color Palette
Ultimately, a room should be cohesive, and each piece should match agreeably with each component in the room. It’s flawlessly satisfactory to have feature walls or design elements that pop, but it must remain with the flow. Regarding settling on what scheme you need to go with, you need to consider a couple of things to make it work.
Use
Other than rest and sleep, what do you utilize your bedroom for? For instance, is it your library where you sit and read each afternoon, or do you use it for your romantic adventures every night? On the other hand, is it a home theater for late-night films or a play area for morning snuggles with your children? Surely, considering each of the bedroom’s essential uses is a surefire approach to guarantee it’s designed perfectly for your way of life.
Overall Style Of The Property
In case that the remainder of your house is minimalistic or modern, but your bedroom resembles a French palace during the 1600s, odds are you should think about a renovation. Although your bedroom is a different and private enclave, it should still, to some degree, reflect the remainder of your home.
Also, painting your bedroom wall dark when the rest of the house is light blue may be somewhat of a stun to the senses when you walk into your bedroom for the evening. Additionally, except if you’re Dracula, nobody wants to go with plain black walls.
You can also keep the summer heat at bay and simultaneously make your room more stylish by installing one if these ceiling fans
This is an image roundup post, curated to showcase and promote other reputable contracting companies’ and their amazing work. To have any of the images removed, please reach out to us and we would be happy to do so.
Other Great Articles to Read:
34 TEEN BEDROOM IDEAS31 HOME THEATER IDEAS10 TOP PAINT COLOR TRENDS FOR 2019
The post 28 Men’s Bedroom Ideas appeared first on Luxury Home Remodeling | Sebring Design Build.
