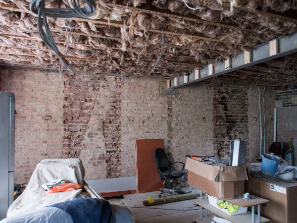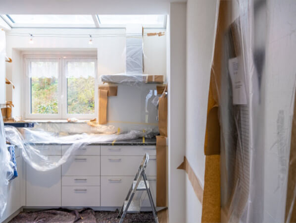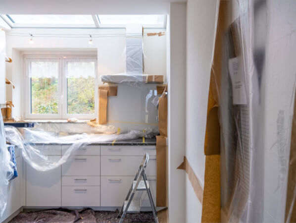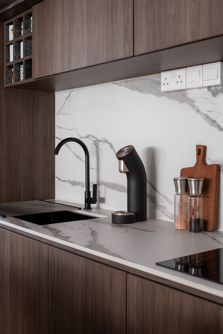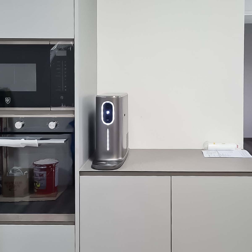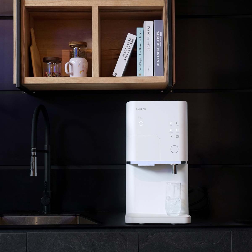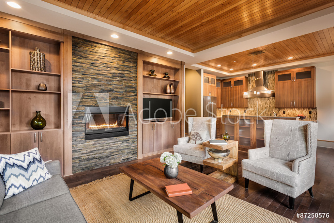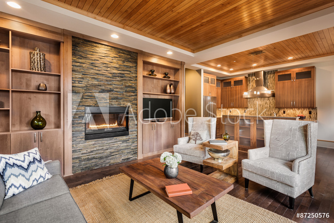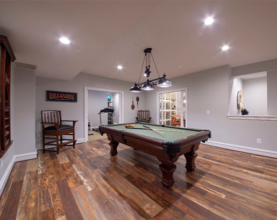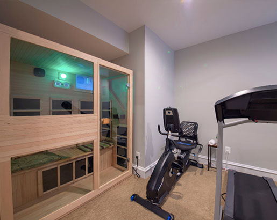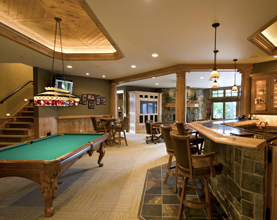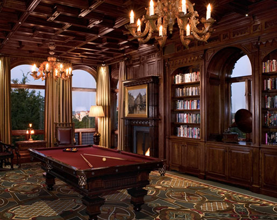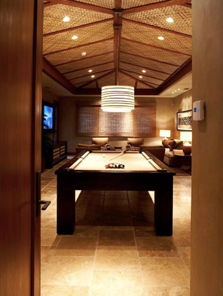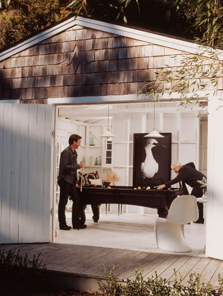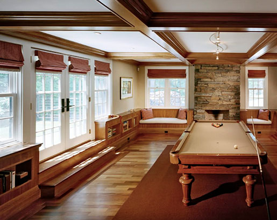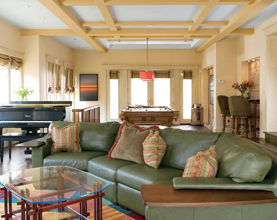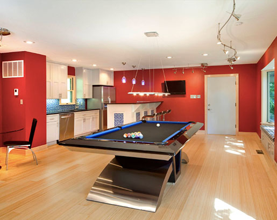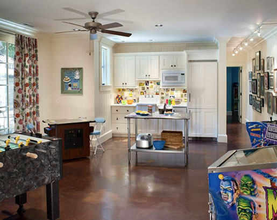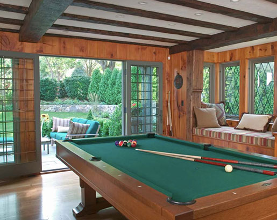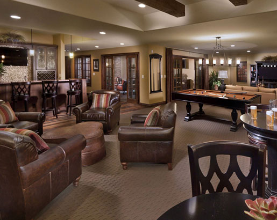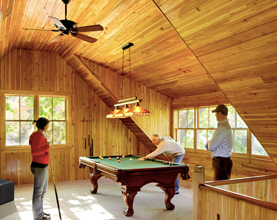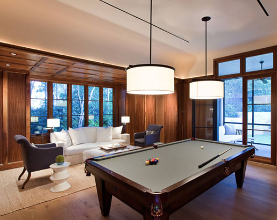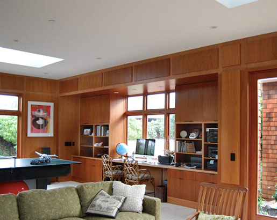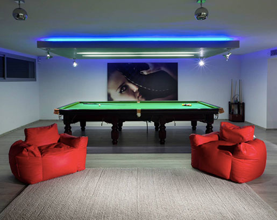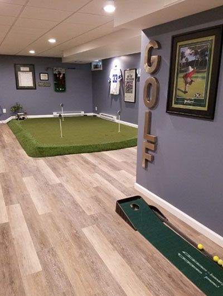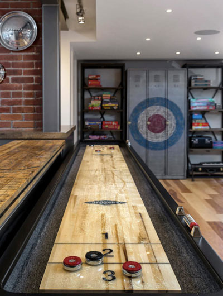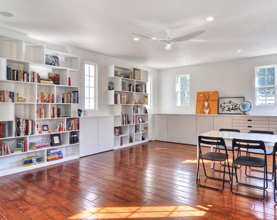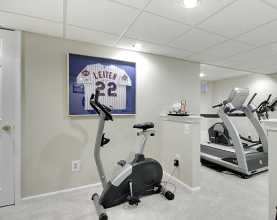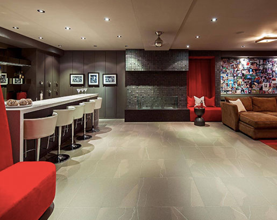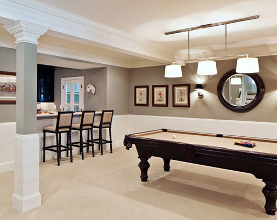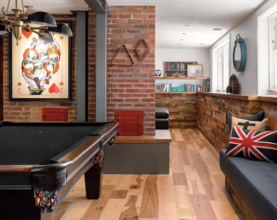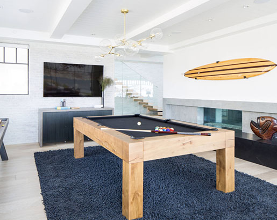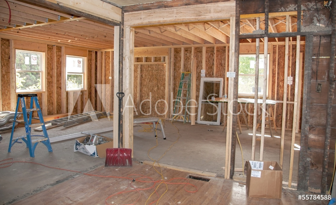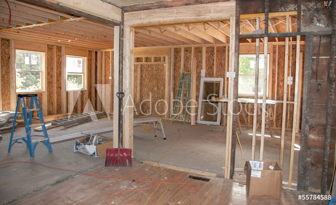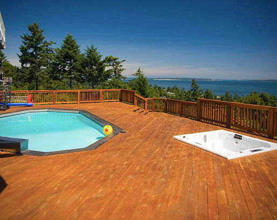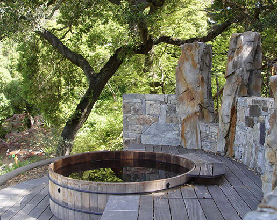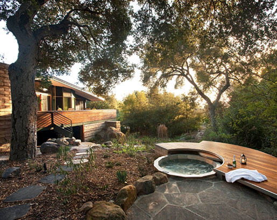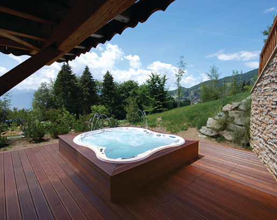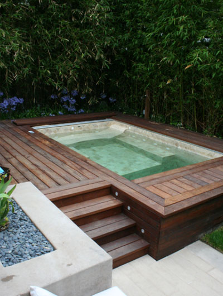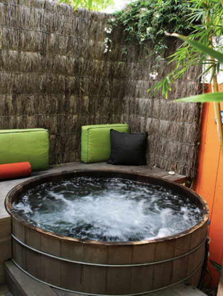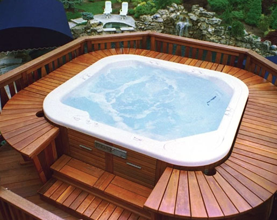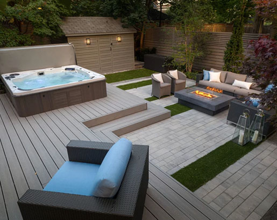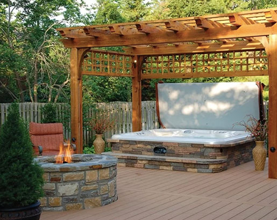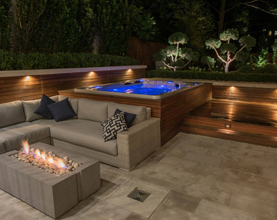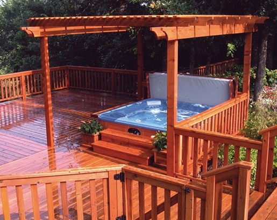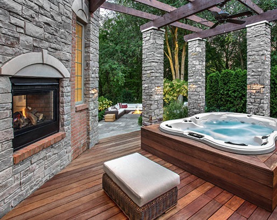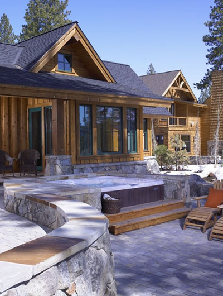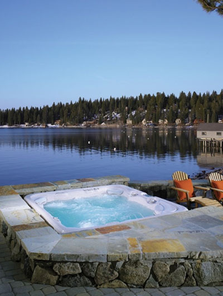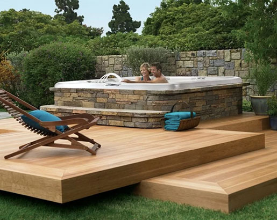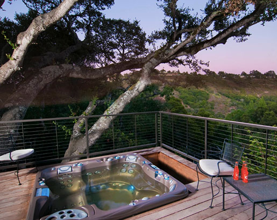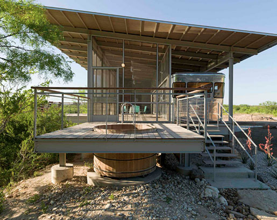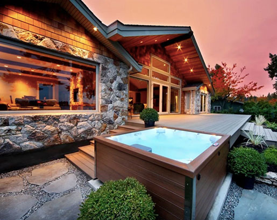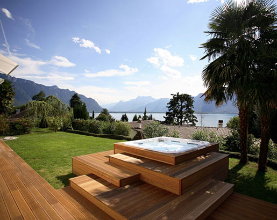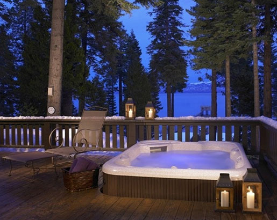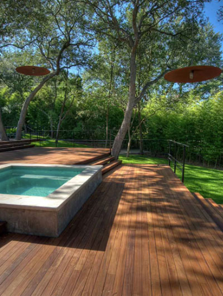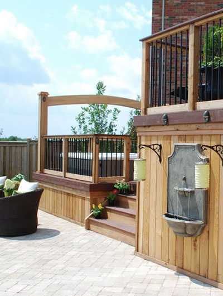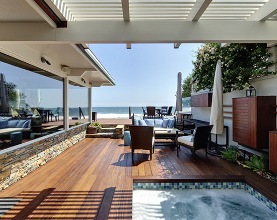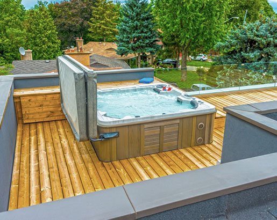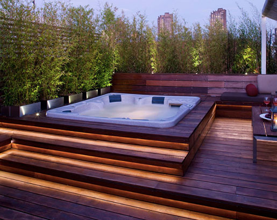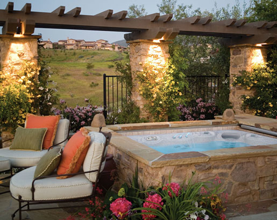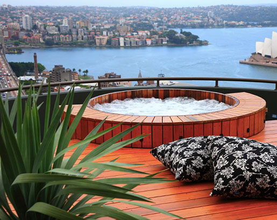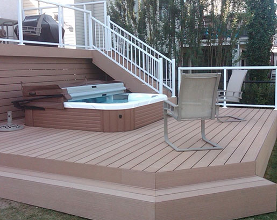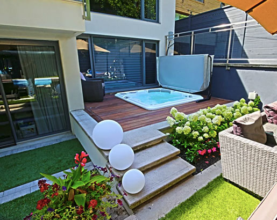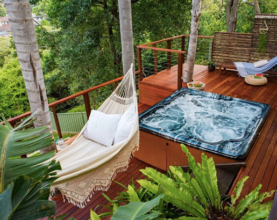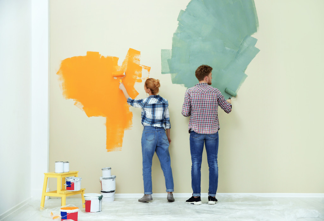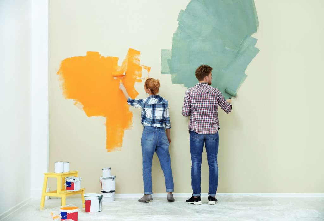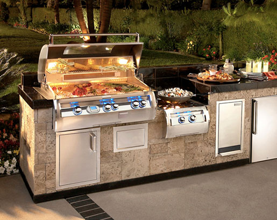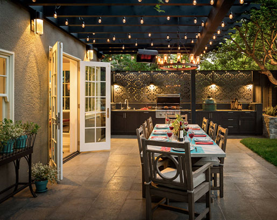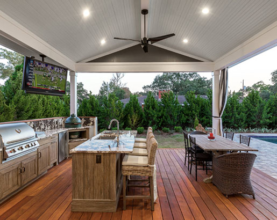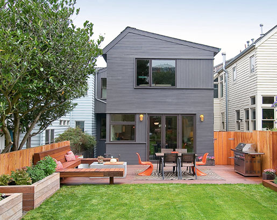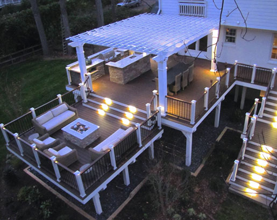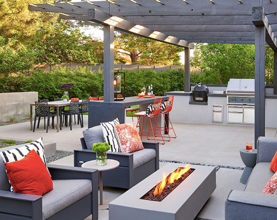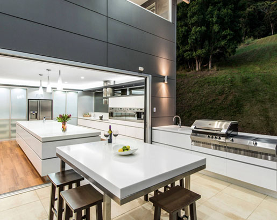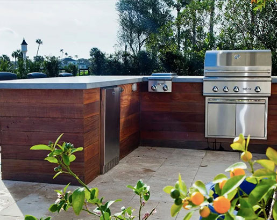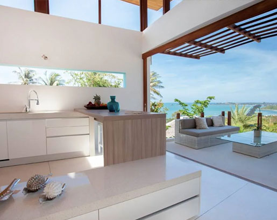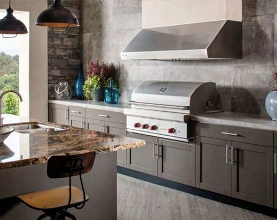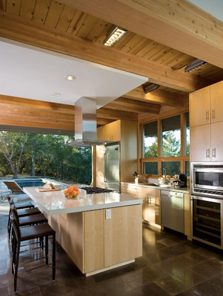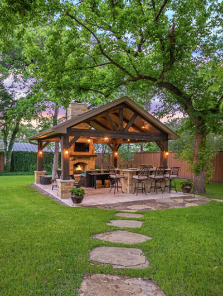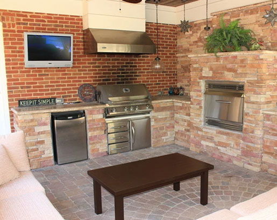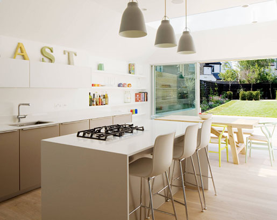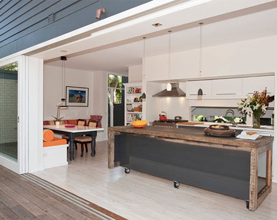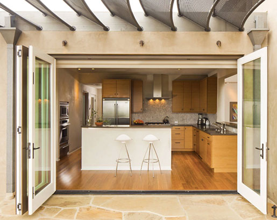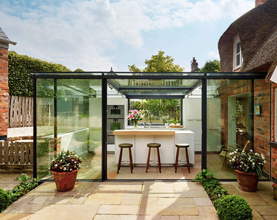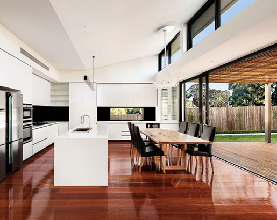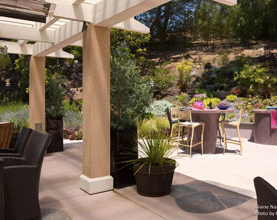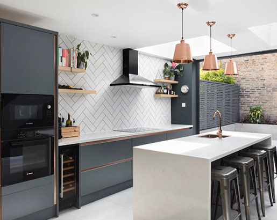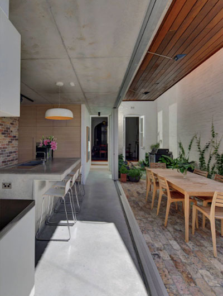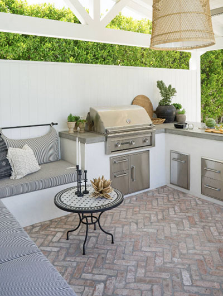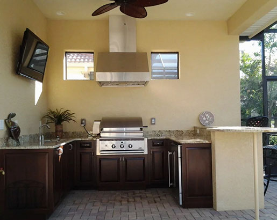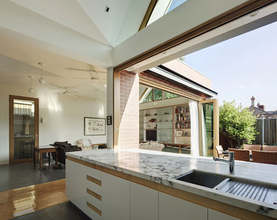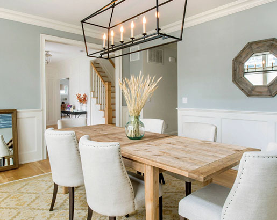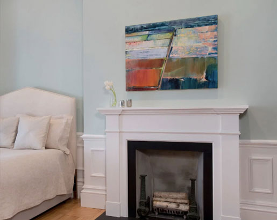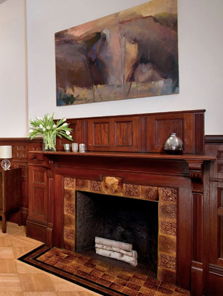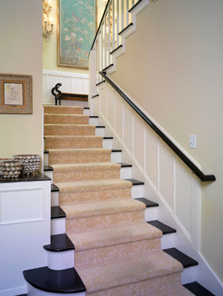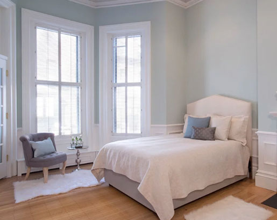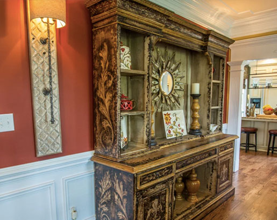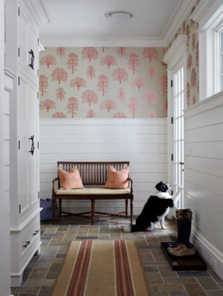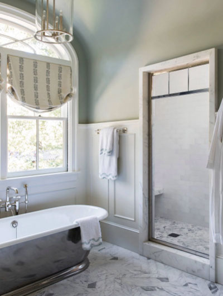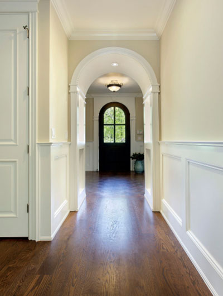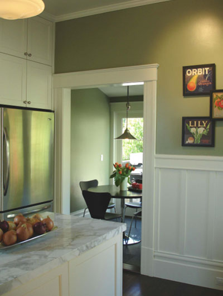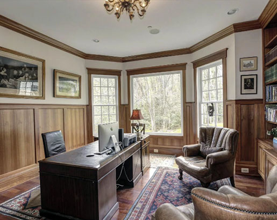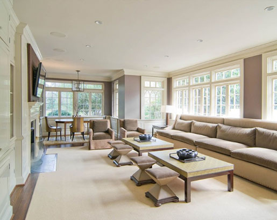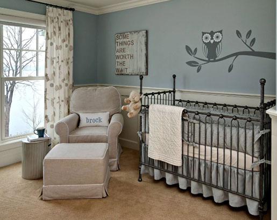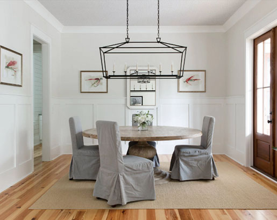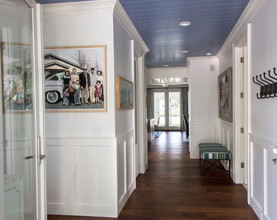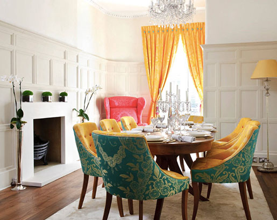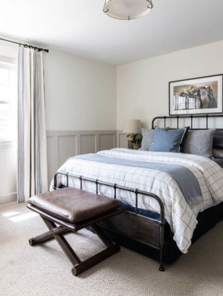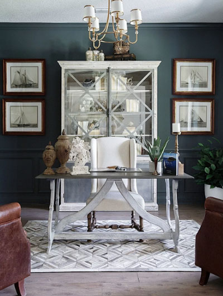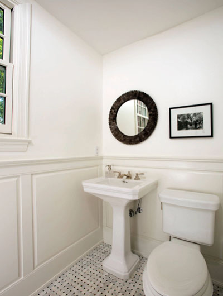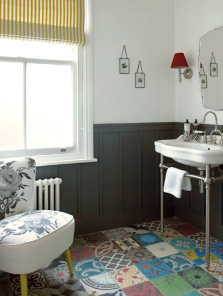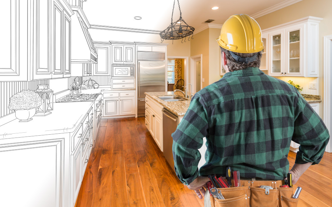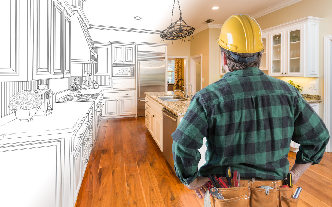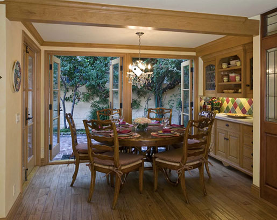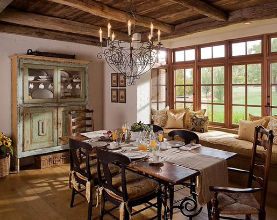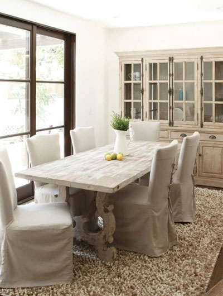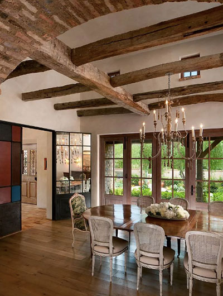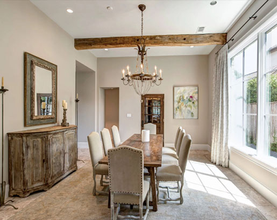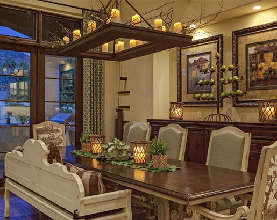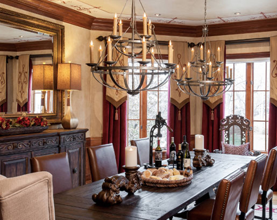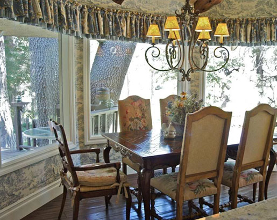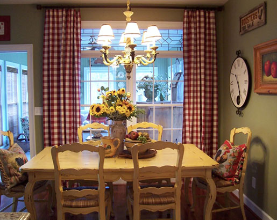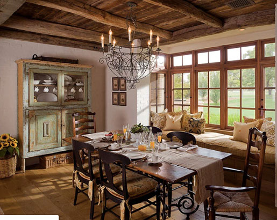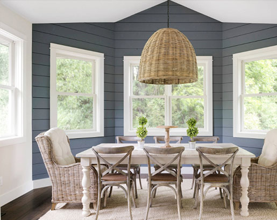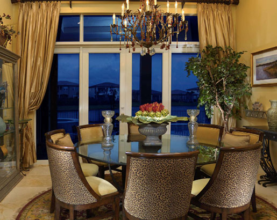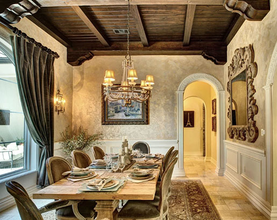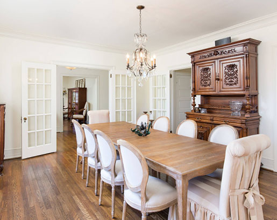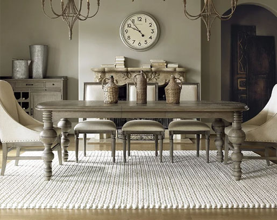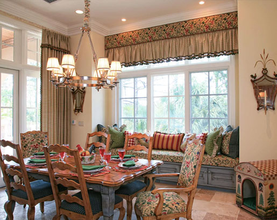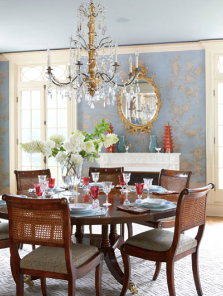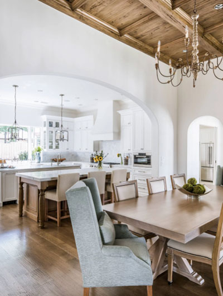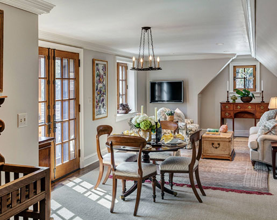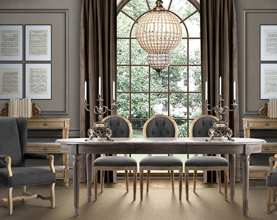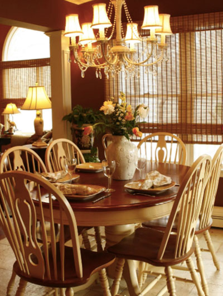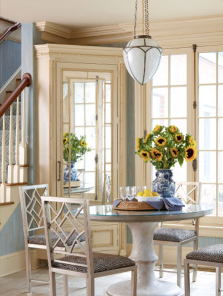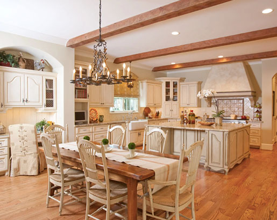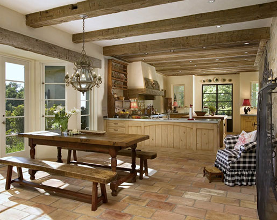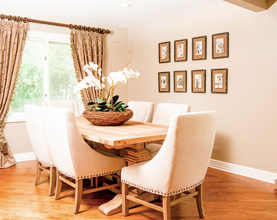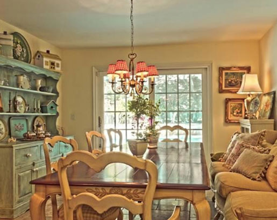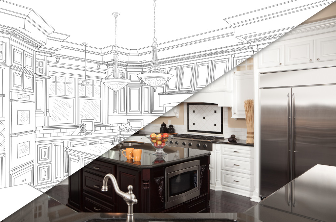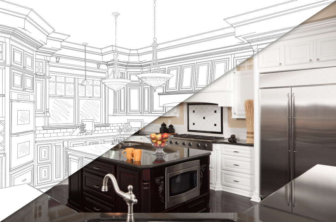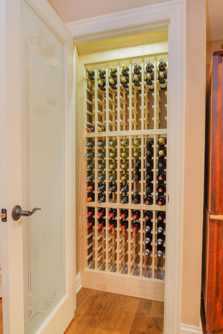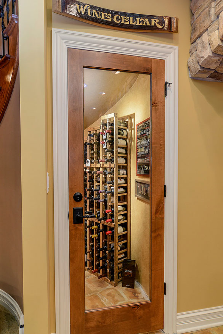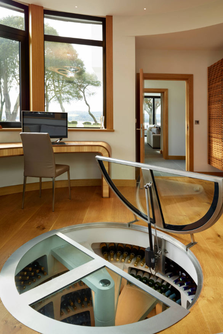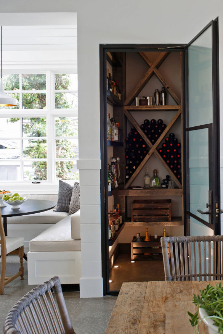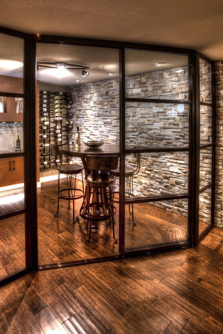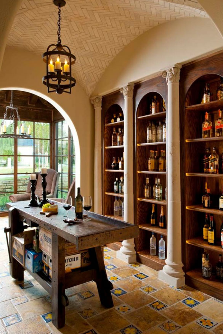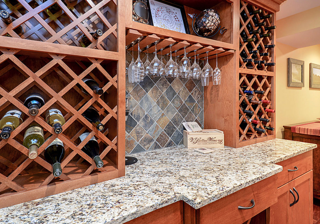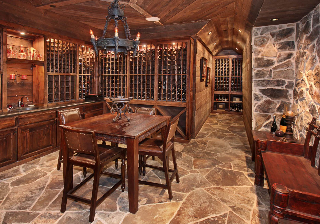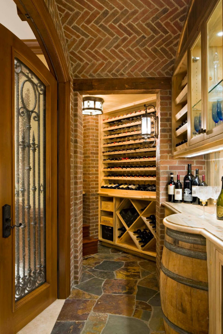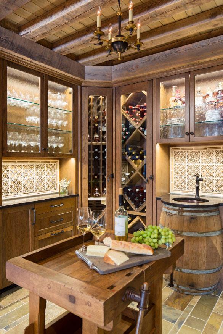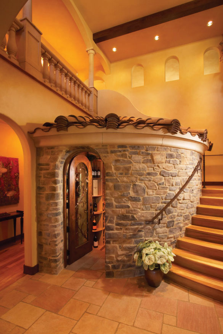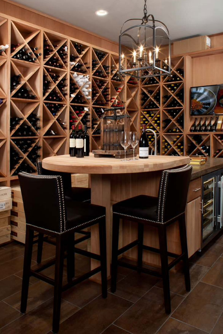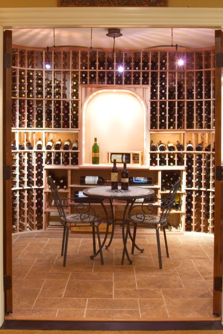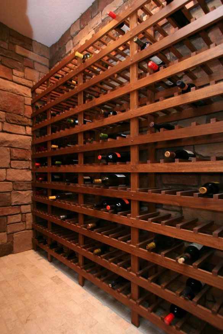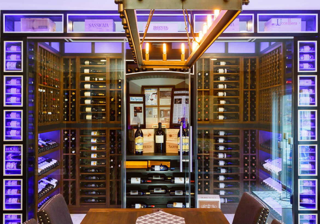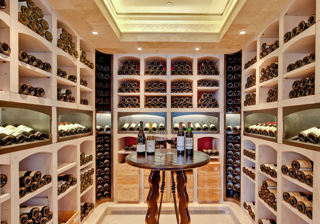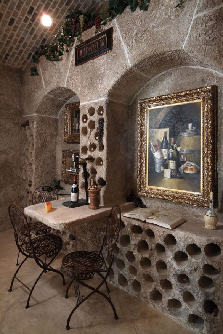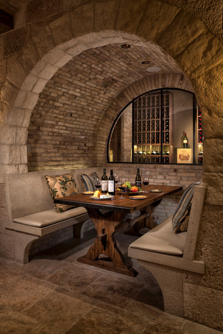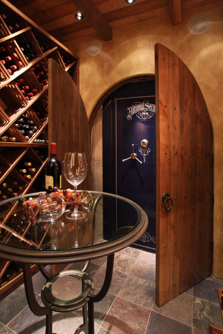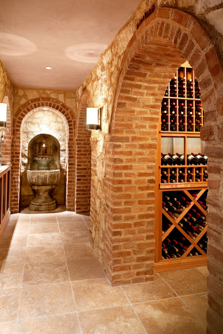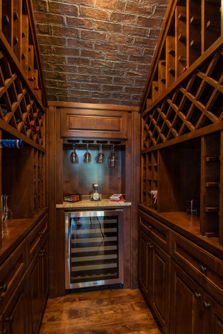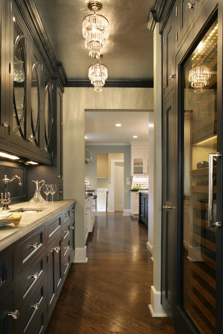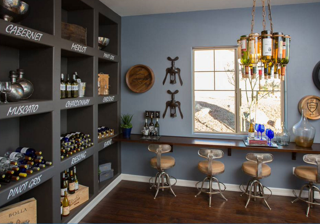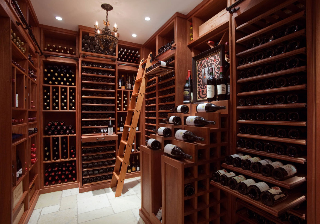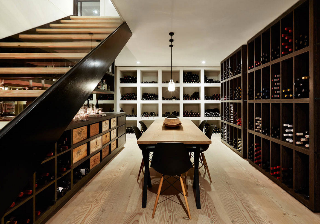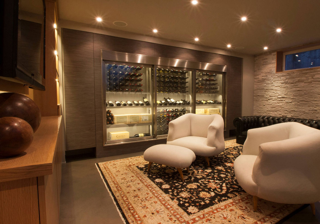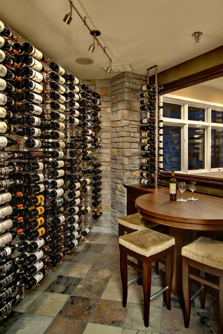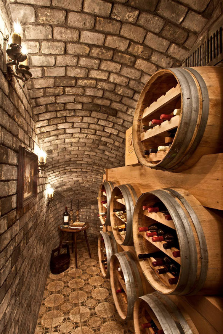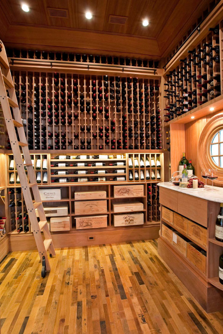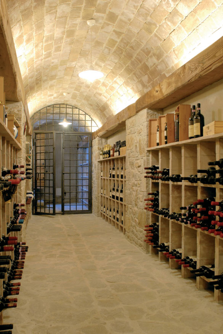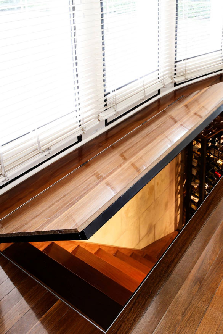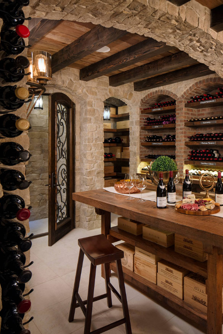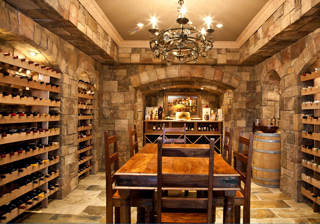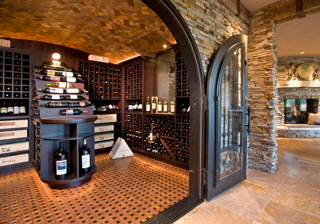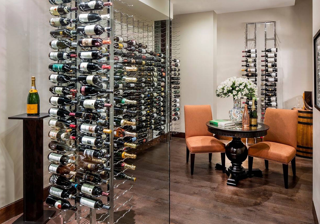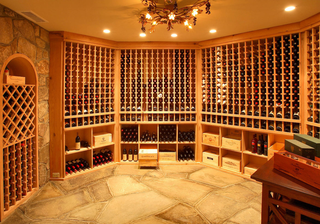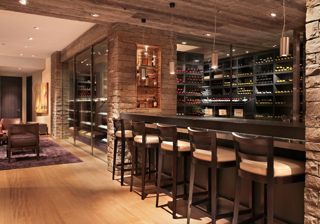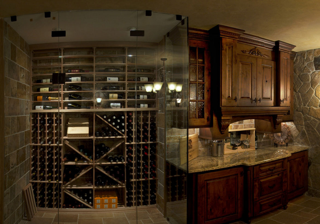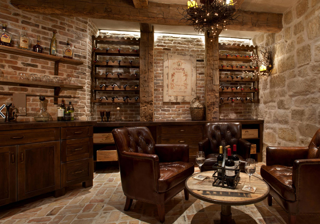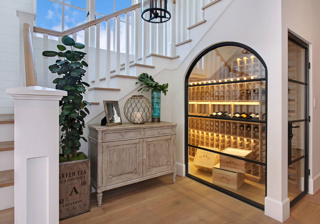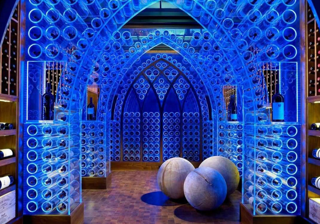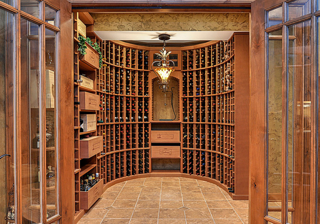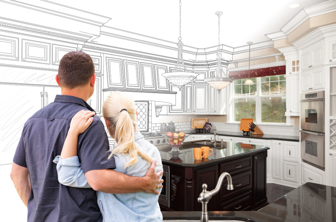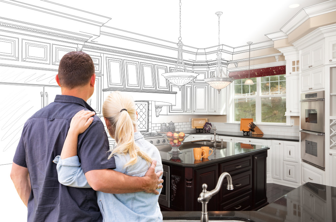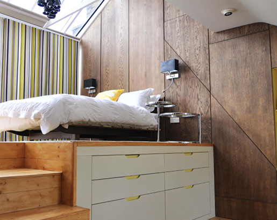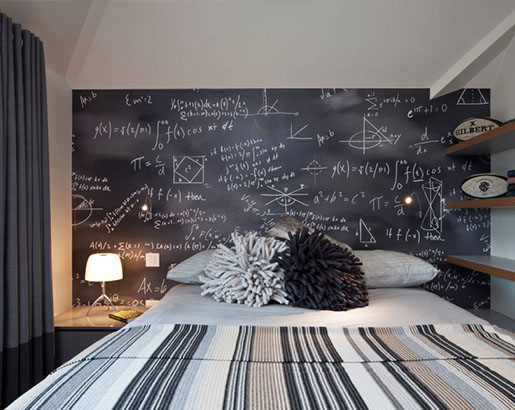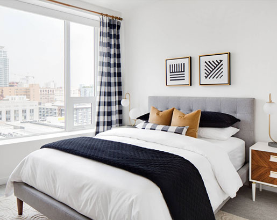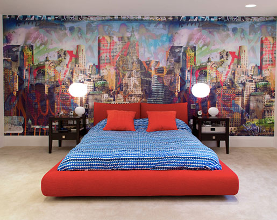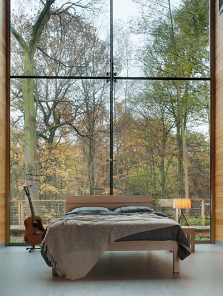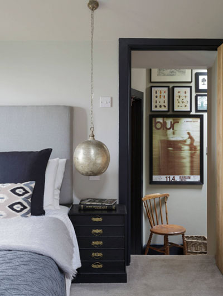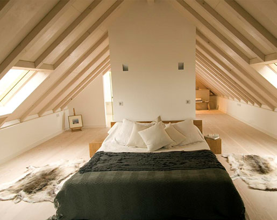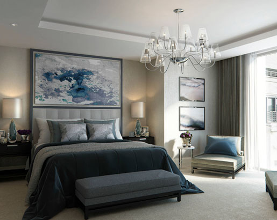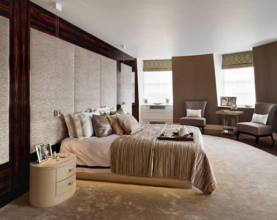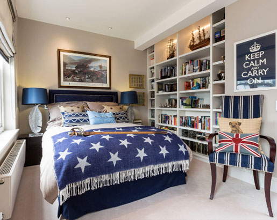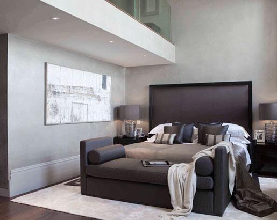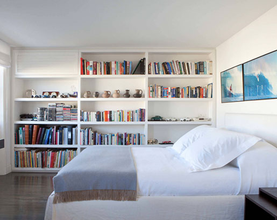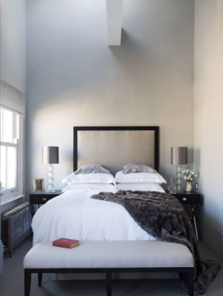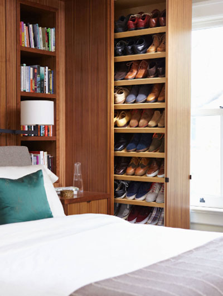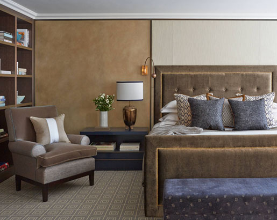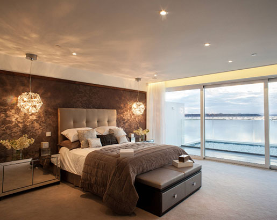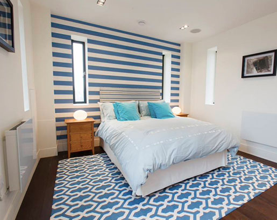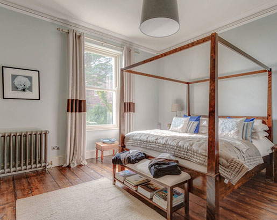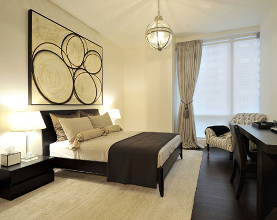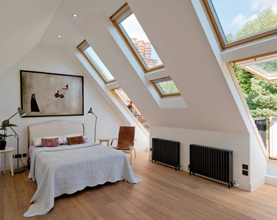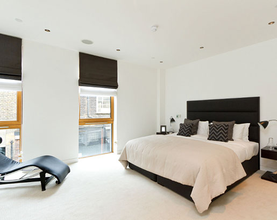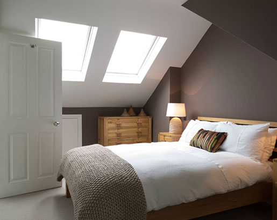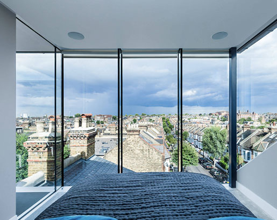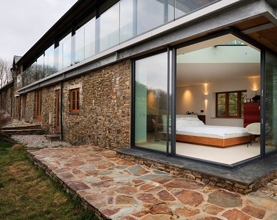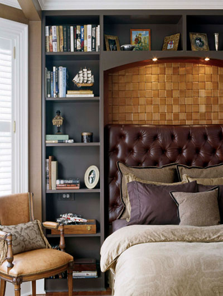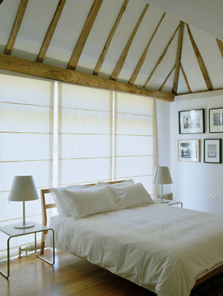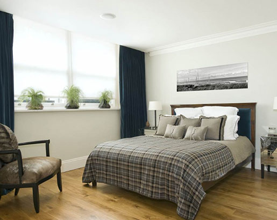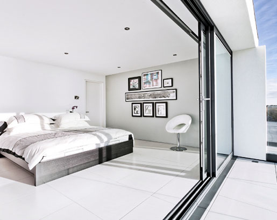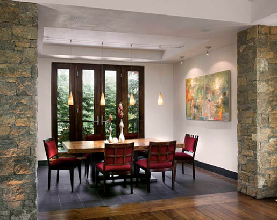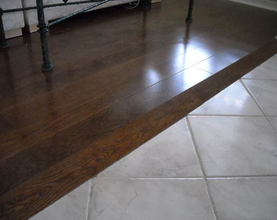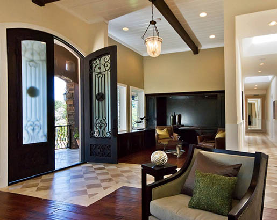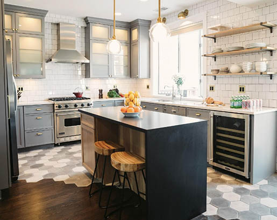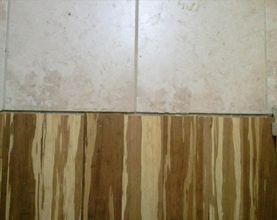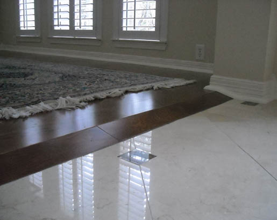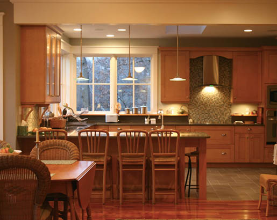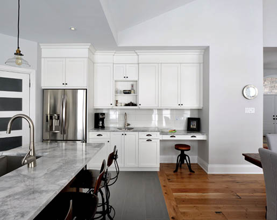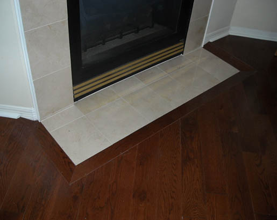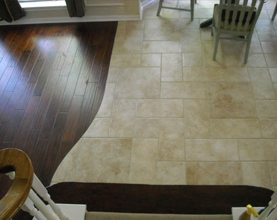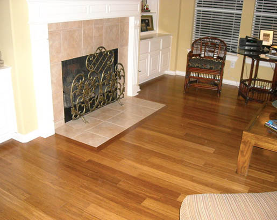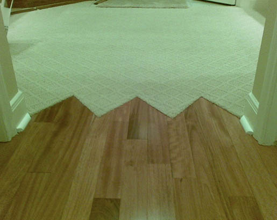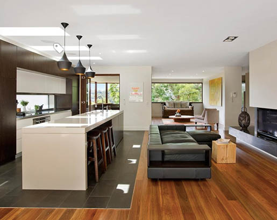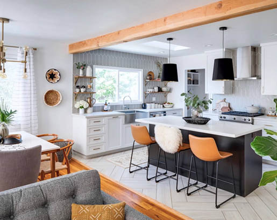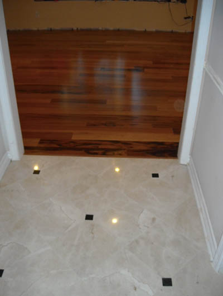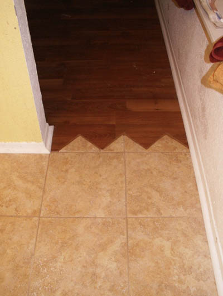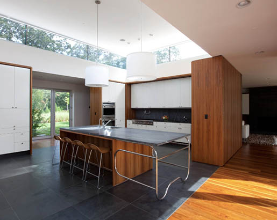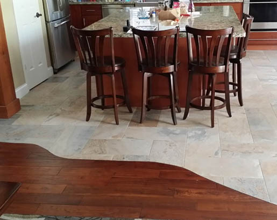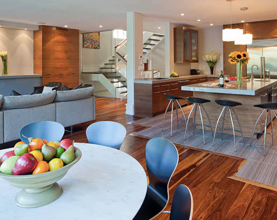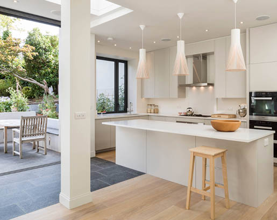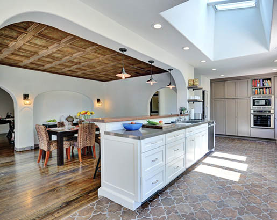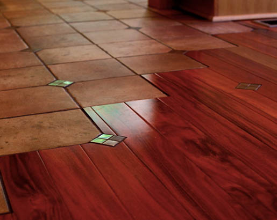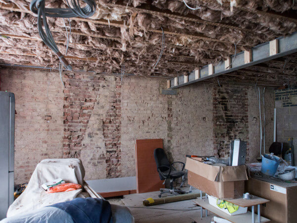
There is no shortage of modern basement ideas to borrow from. Unfinished basements tend to get filled with every old and unwanted item in the house from worn out furniture to childhood memorabilia. Unfortunately, this is letting precious square footage go to waste. The basement is a perfect space that could be transformed into a warm and welcoming area for your family and friends to enjoy.
A basement redesign, though time-consuming and cost-intensive, not only adds to your living space, it can also increase the value of your home. Additionally, it allows you to explore ideas that you often can’t apply to your main living space.
You could set up a game room or play area for the kids, theater room for family and guests, a wet bar or even an extra bedroom to host visitors. You’ll find plenty of wonderful ideas in this blog to finish your unfinished basement space!
.fusion-fullwidth.fusion-builder-row-297 { overflow:visible; }
ELEGANT
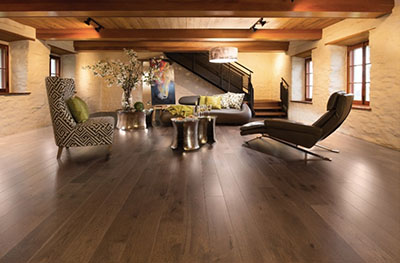
Cupboards Kitchen Bath Discounters
The hardwood floor, together with the exquisite furniture make this basement elegant and tasteful.
ENTERTAINMENT
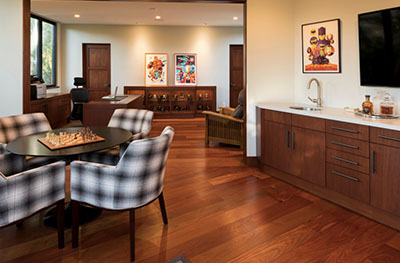
IS Architecture
This basement is for an adult who knows how to work hard and play hard.
CHILL
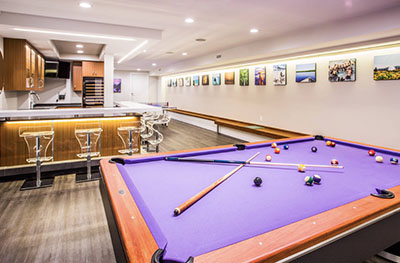
J. Silver Design Build LLC.
A spacious basement that can accommodate your friends and family.
GRAY & WHITE
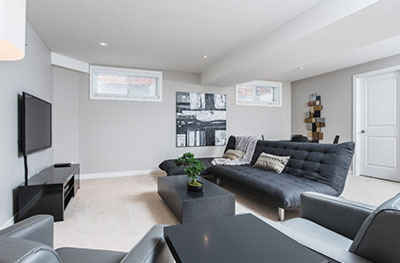
Granite Homes
Watch your favorite TV series on this crisp and modern basement.
OFFICE SPACE
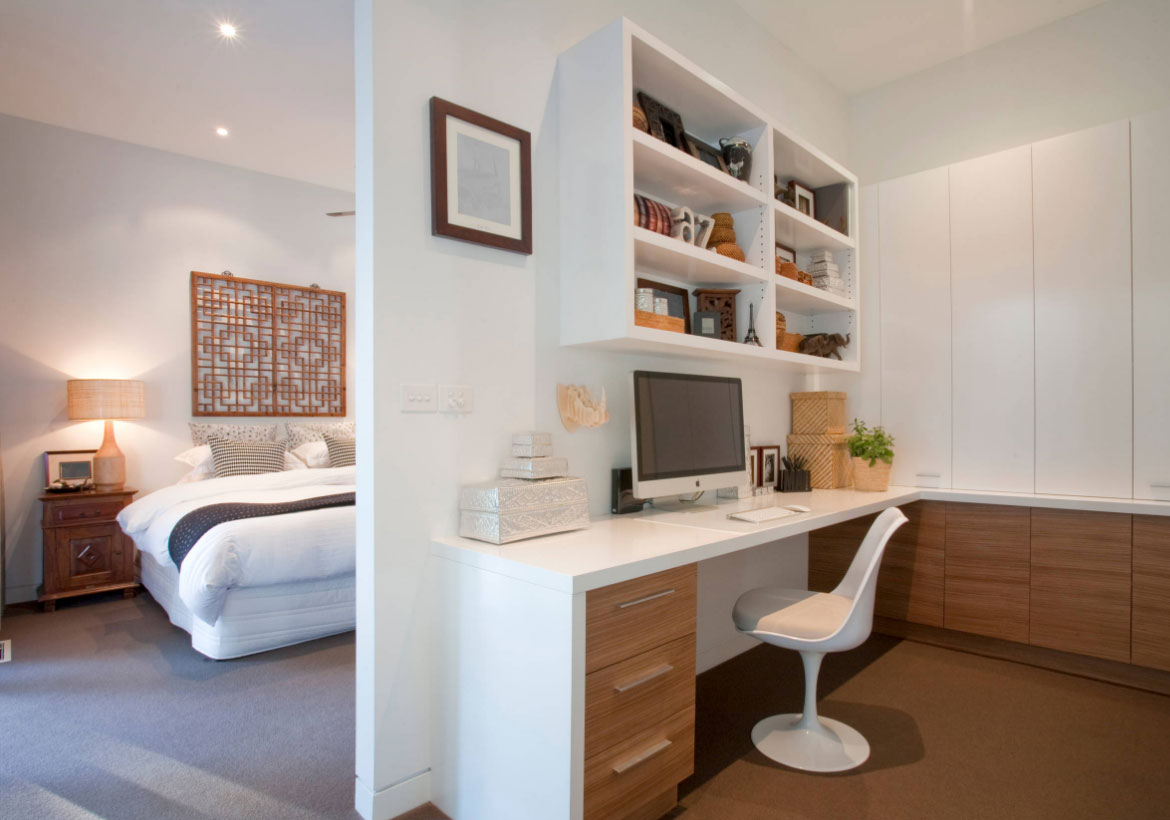
Vibe Design Group
A great out-of-the-way area to get some work done or a great space for a guest.
COZY
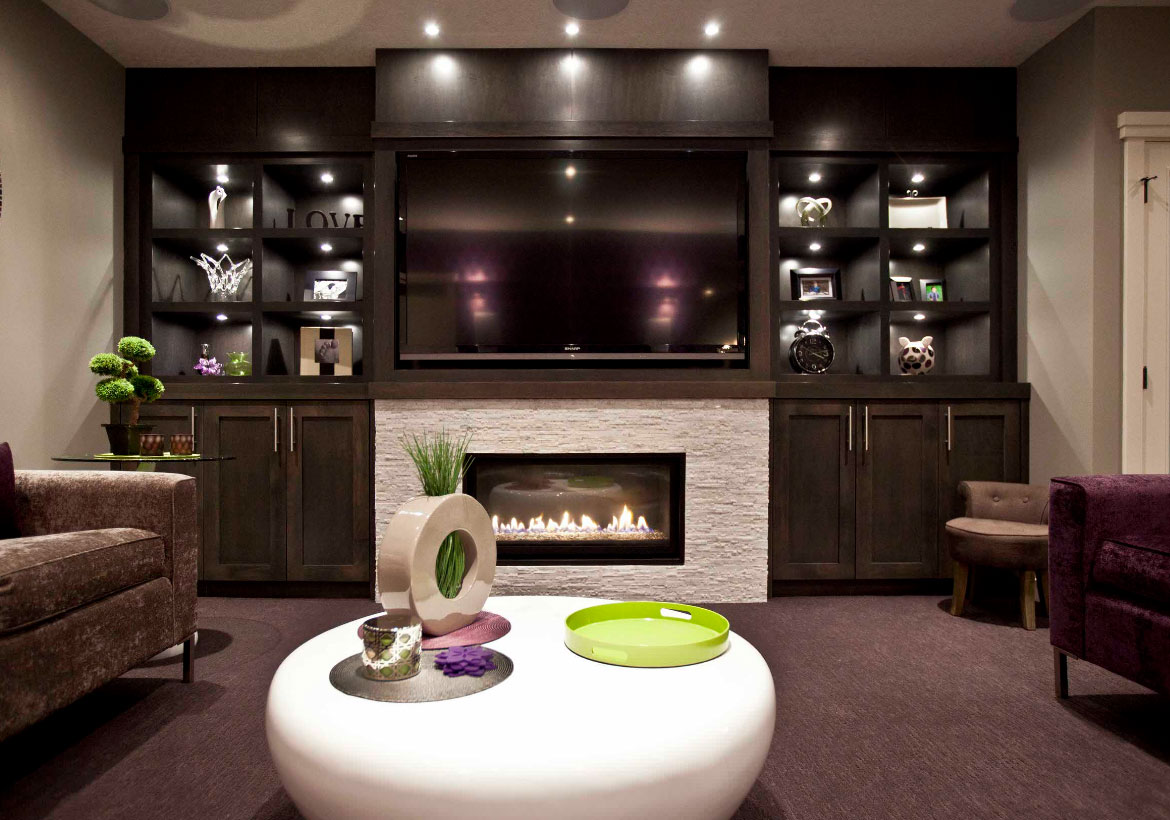
Urban Abode
This modern basement area is the perfect space to relax after a stressful day.
BOOKS & MUSIC
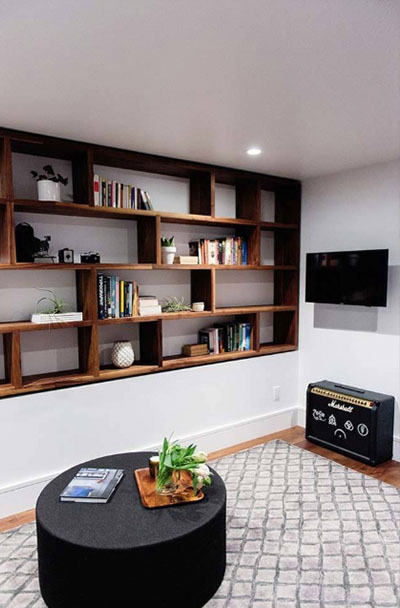
VIF Studio
Basements aren’t only for pool tables and wine bar. If you love books and music, you will love this idea.
RTISTIC
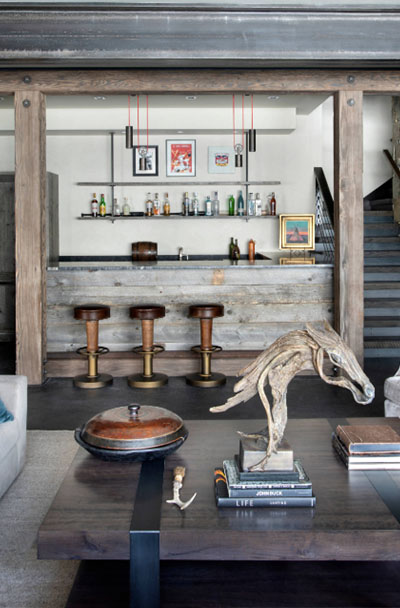
Centre Sky Architecture Ltd
We love the textures and intricate details of this modern basement.
STONE WALLS
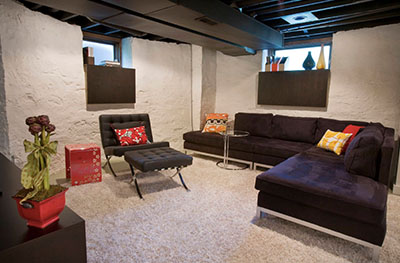
Ryan Duebber Architect, LLC
Renovated stone walls with cement parging and damp proofing.
MEDIA ROOM
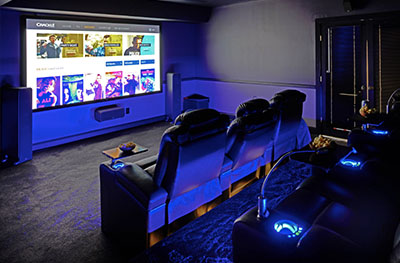
Michael Nash Design, Build & Homes
Sleek entertainment at the comforts of your own home.
Balance of Functionality and Aesthetics
A big focus of contemporary finished basement designs is cost control. The basement is a relatively big space and renovating it will not be cheap. Usually homeowners don’t want to spend too much on a space that they don’t deem as crucial as the kitchen or bathroom.
Many homeowners, with the help of their contractors, are resorting to modern minimalist remodels. The ideal modern finished basement balances between aesthetics and functionality. The space need to look good and feel warm. At the same time, it also needs to be comfortable and livable in such a way that it can be put to a variety of uses.
HIP & HAPPY
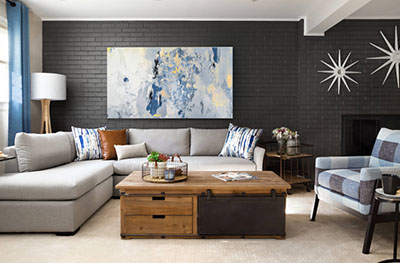
Mimi Wilson – MW Design Group
Owners want a room that reflects their personality. Hence, the fun and exciting vibe here.
GORGEOUS
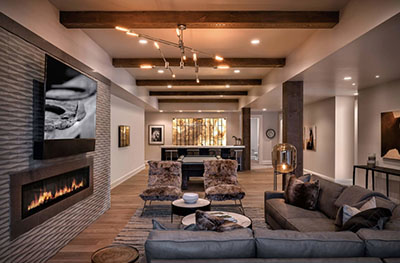
Locati Architects
A modern basement with recessed electric fireplace.
DENVER
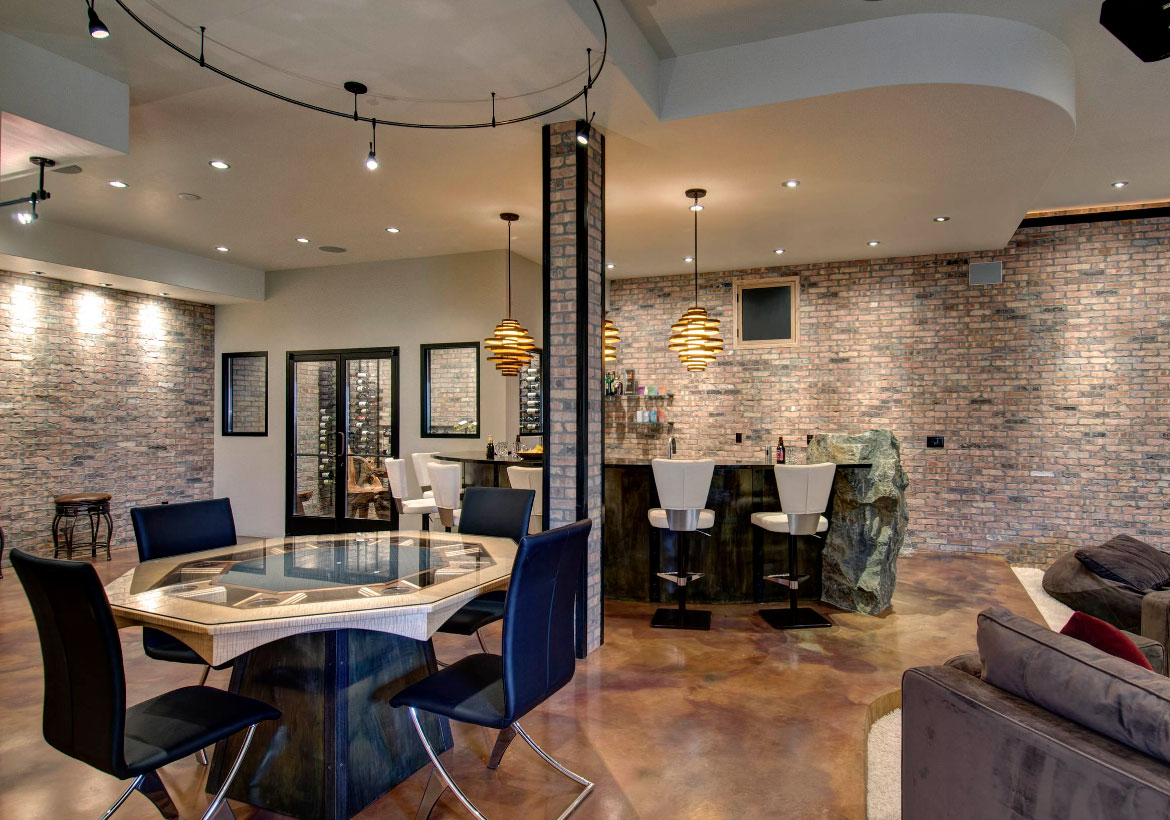
Jon Eady Photographer
A lot of great contemporary elements in this space in Denver. Take a look at those cool lights above the bar.
3form
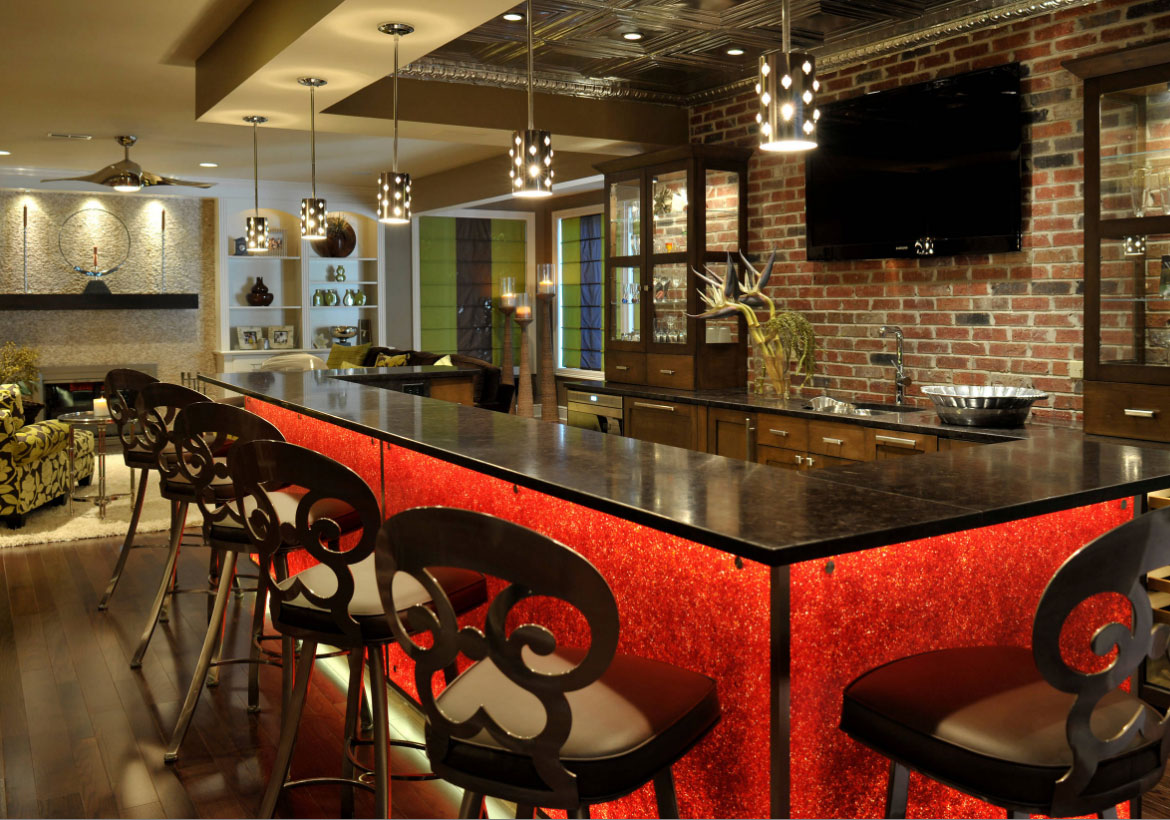
Savvy Interior Design
Unique lighted resin side panels (3form) on the bar.
Focus On What Your Family Needs
The best way to figure out how to put your finished basement to use is to determine what your home is missing.
If there are kids around, they are likely running out of room for their toys. If you work from home, you may need an isolated and quiet space where you can get some work done. If you don’t have a dedicated guest bedroom, the basement is the perfect place to set one up.
Maybe it’s just great extra space, a blank palette—there are so many awesome ways you can use the basement. A movie room, game room, family room or kitchenette can provide a special place for the family to bond and have fun. Man caves and/or woman caves have become trendy and there are plenty of modern basement cave ideas available to inspire your own private space.
Related: 43 She Shed & Woman Cave Ideas: The Ladies Answer to the Man Cave
CRAFTY NOOKS
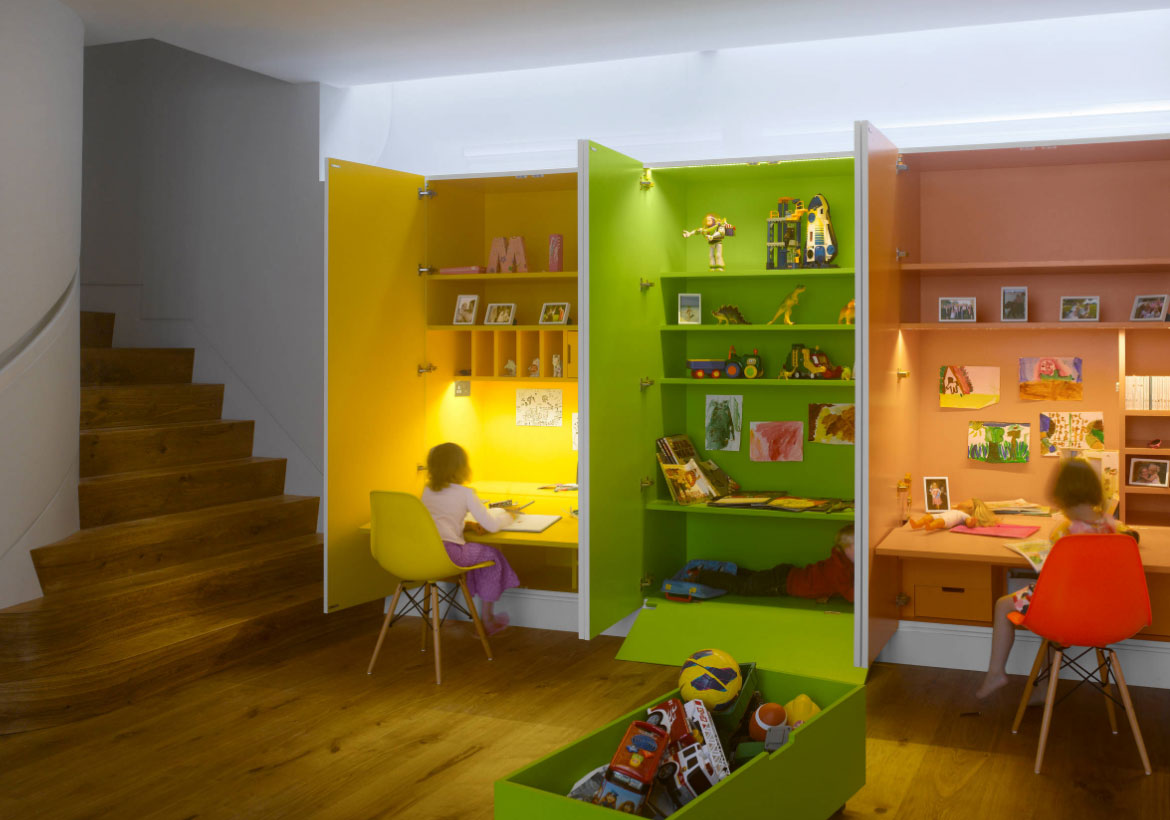
MATT architecture LLP
Great colorful working spaces for the kids!
RELAX
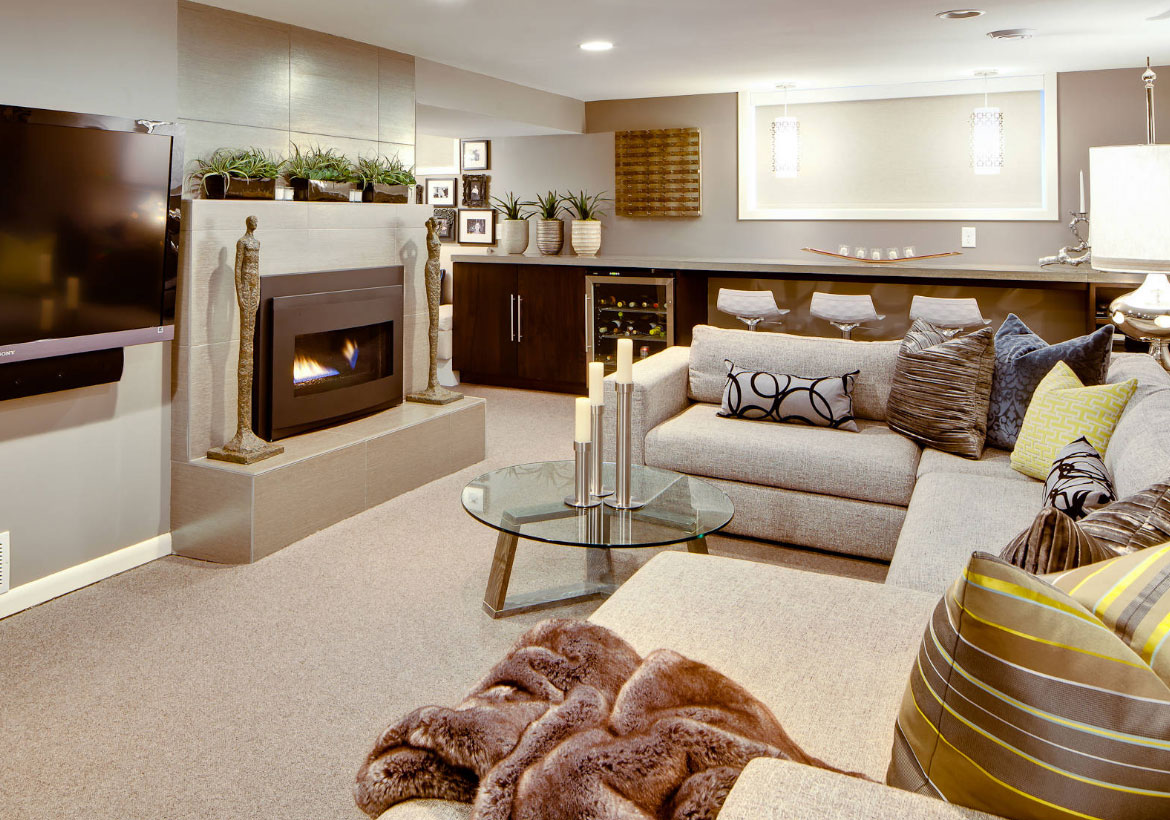
Dwelling Designs
This modern basement space would make a great woman cave. Maybe share a glass of wine (or two) with the girls.
WHITE OUT
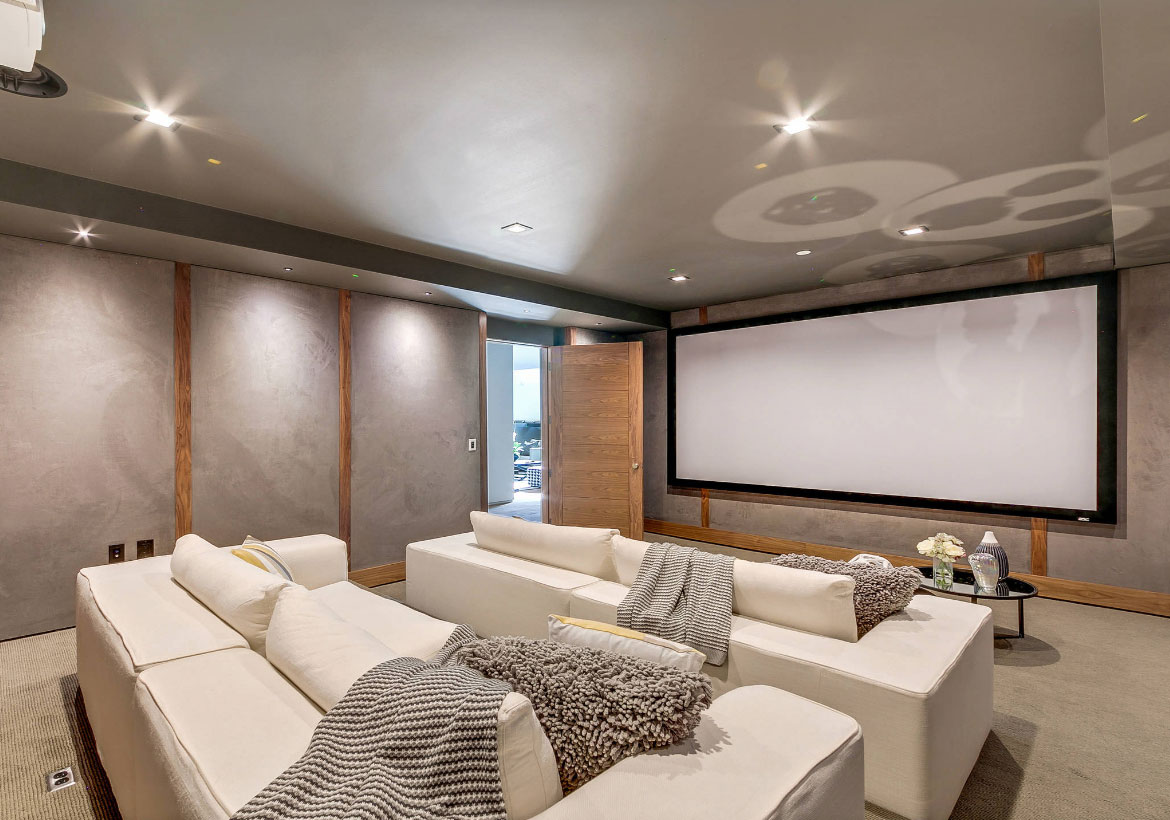
Titan Contracting Services
White and bright in this basement theater room.
CHEERFUL
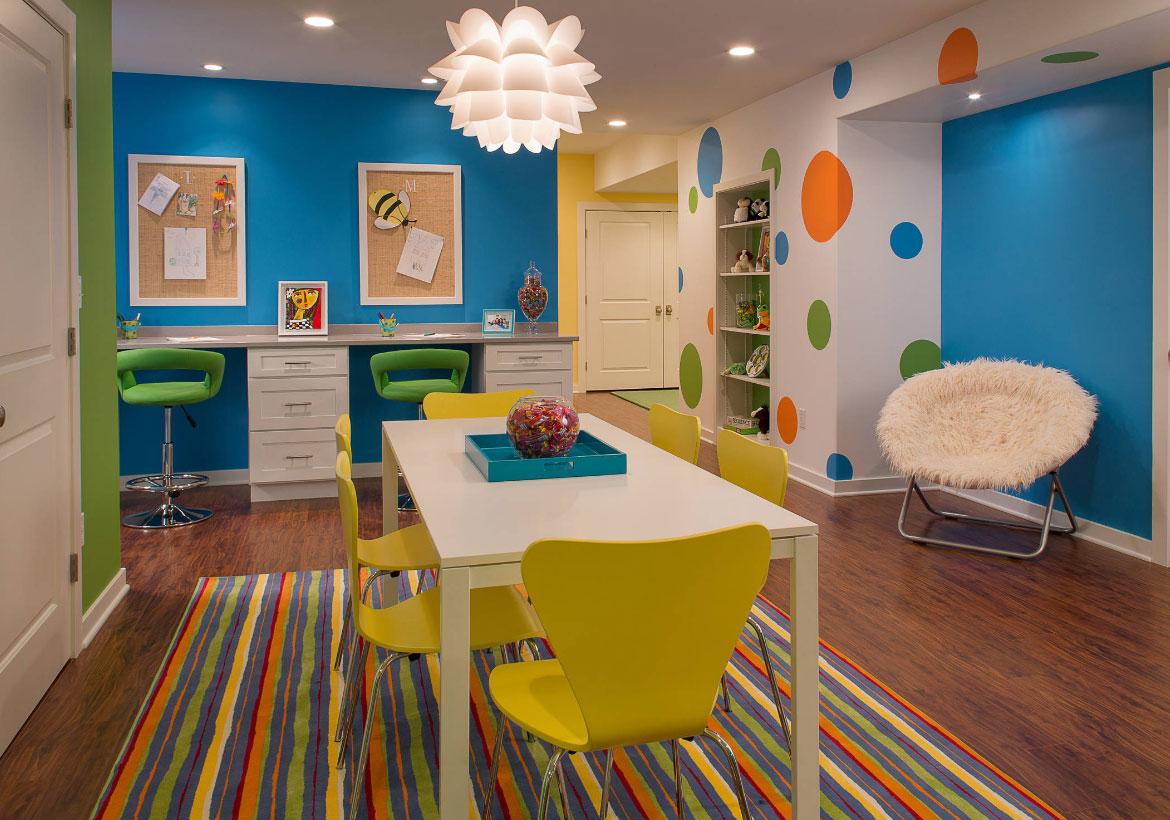
Grande Interiors
The bright colors definitely perk up this modern basement.
Multipurpose Basements
The expansiveness of an unfinished basement can be a curse. In a renovated basement, it is a blessing. Instead of piling it up with junk, you can fill it up with multiple spaces that add more value to your home and your family’s life.
Bedrooms – A common strategy is to set up a couple of extra bedrooms in the basement for guests. This is especially beneficial for families that love to entertain on a regular basis. You can easily have guests stay over without disrupting the family space above. Basement bedrooms can also come in handy if you have older kids that cannot share bedrooms any more. Plus, you could also add a small kitchenette and bathroom for convenience.Children’s Play Areas – When looking at modern basement design photos; one common idea is to set up a play area for kids. This area often consists of soft flooring, such as a rug or wooden floor, and colorful easy-to-reach storage for toys and games. You can use colorful and playful décor to separate it from the rest of the basement space.Entertainment – In another area of the basement, you could add a play area for adults. This usually includes adding a home theater, setting up a pool table and a dart board on the wall. You can also get a ping pong table if pool is not your thing. Another great idea is to set up a video game center.Bars – While everyone is having all this fun, there will be a desire for refreshments. Don’t forget to set up a full bar or wet bar where you can stock juices and other beverages for the kids and something stronger for the adults. You can even combine it with a kitchenette where you can prepare a few snacks.
Also don’t forget: home gyms, wine cellars, theaters and craft rooms. The ideas are endless. Your goal should be to get as much value from the space as possible. If your basement living space is small, use it to fill a void such as an extra bedroom or additional organized storage space. If it is big, find several fun ways you can utilize the space and add value.
Don’t forget to check out these ideas too: 45 Basement Kitchenette Ideas to Help You Entertain in Style
BOLD & EXCITING
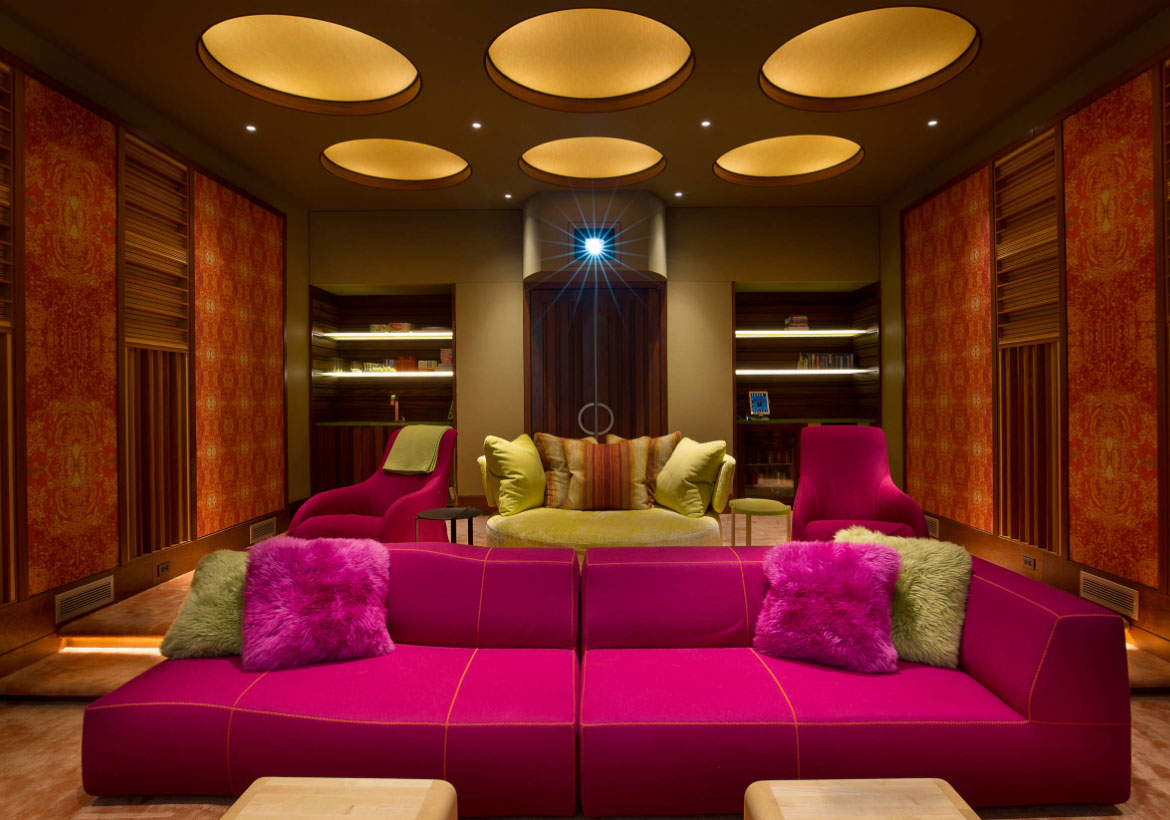
Realm
Such bold choices of color in this basement theater!
SLIDE
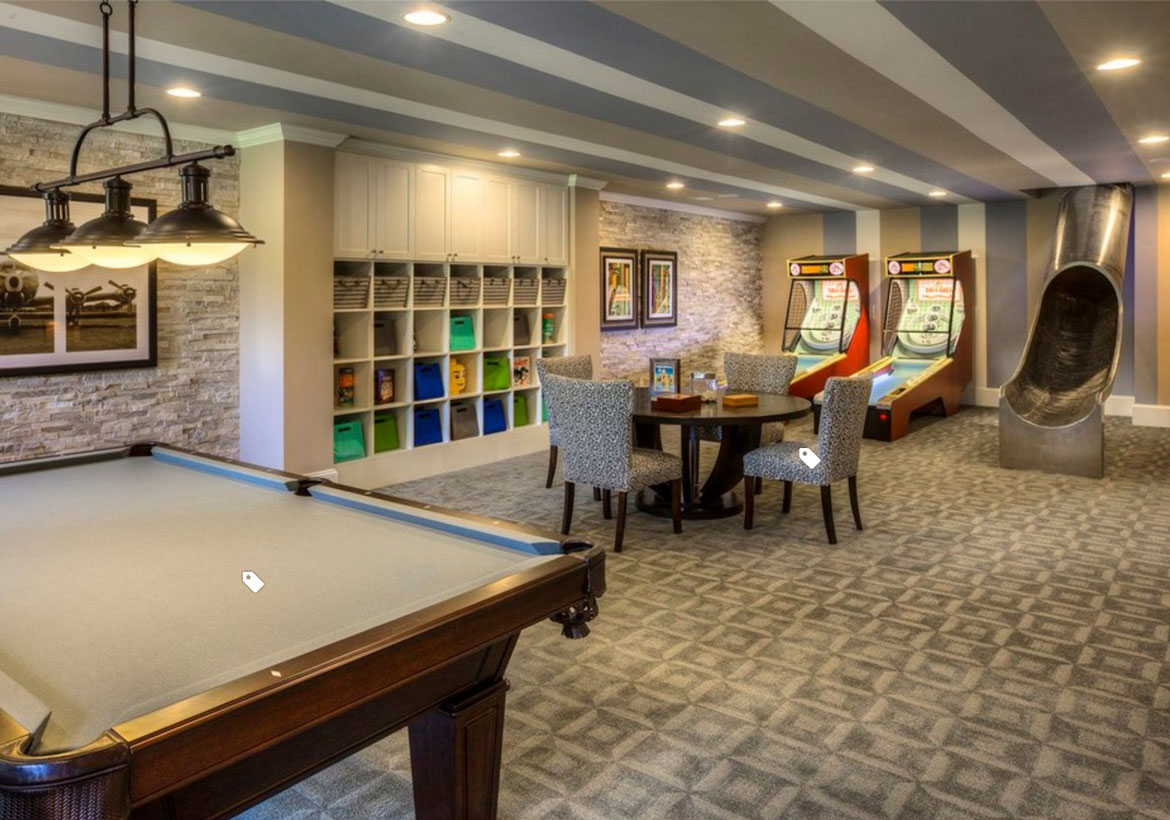
shton Woods
A slide that takes you from upstairs to the basement–how fun is that?
WORKOUT
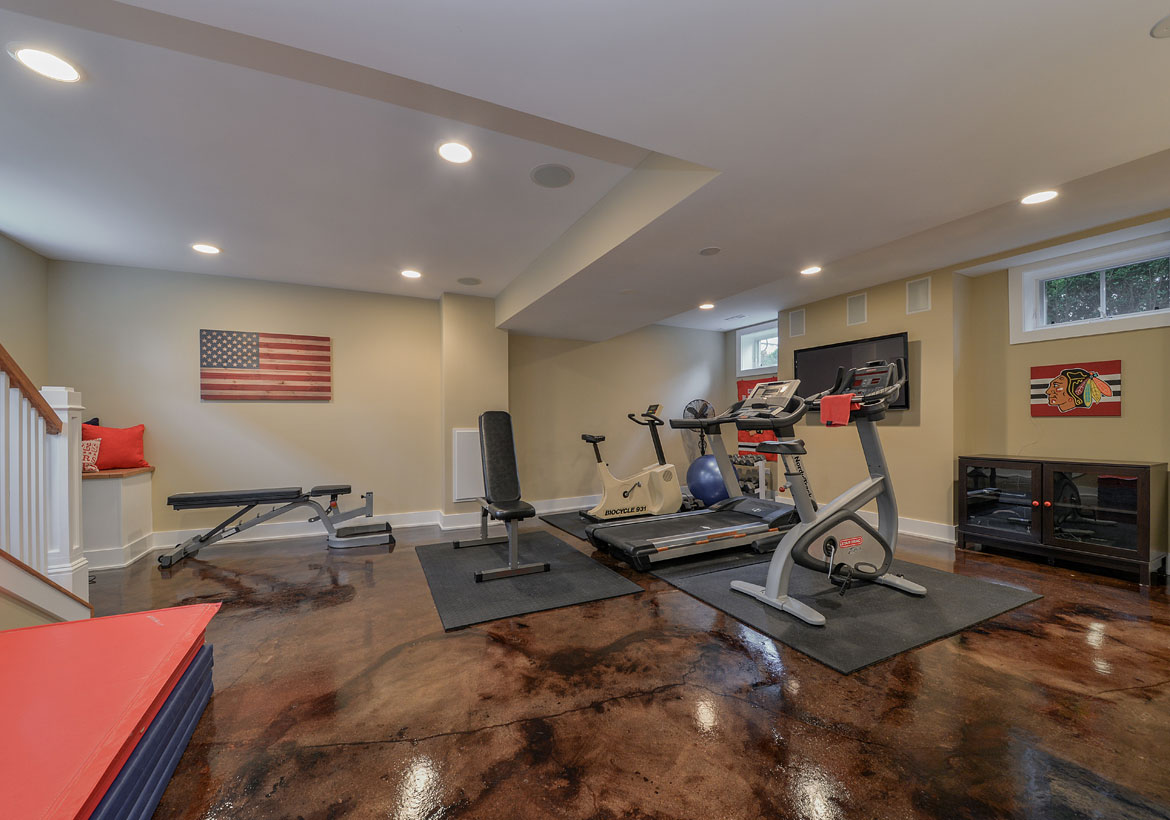
Sebring Design Build
The floor is so cool!
STRIKE
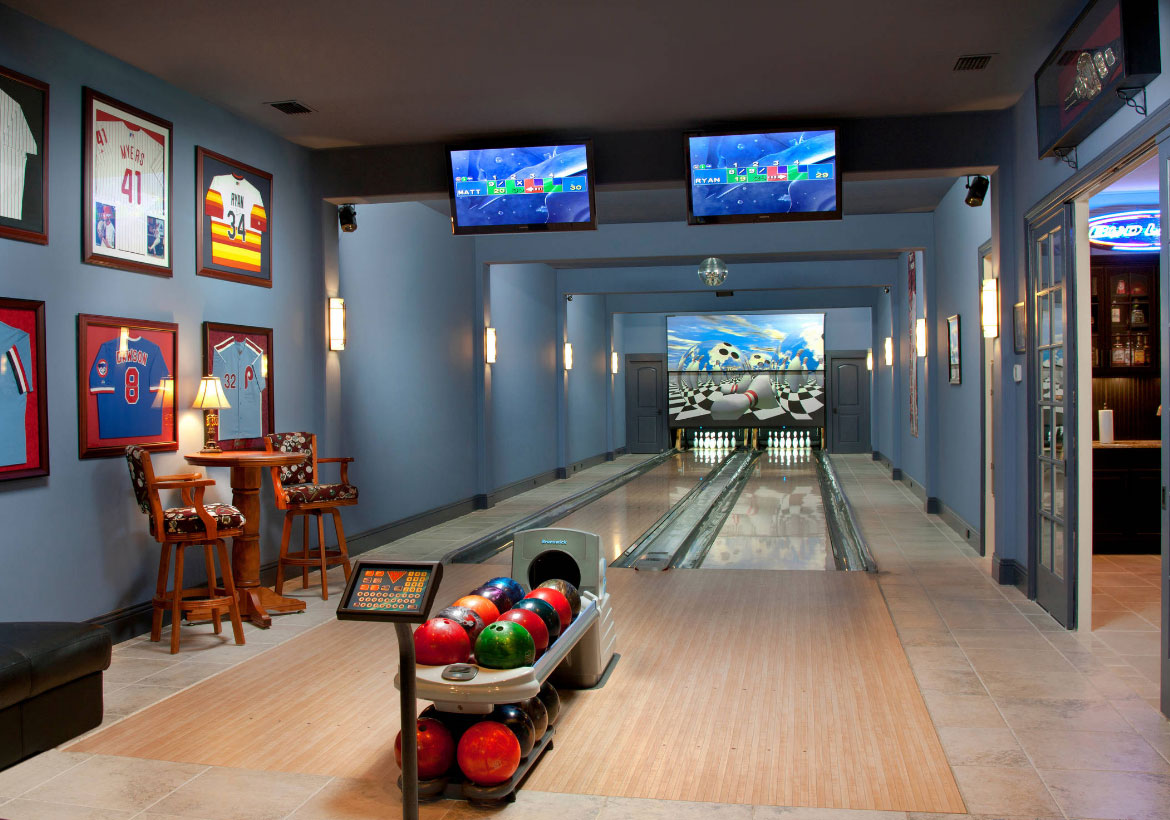
Fusion Bowling
A bowling alley in your basement! We can all dream right?
QUA BLUE
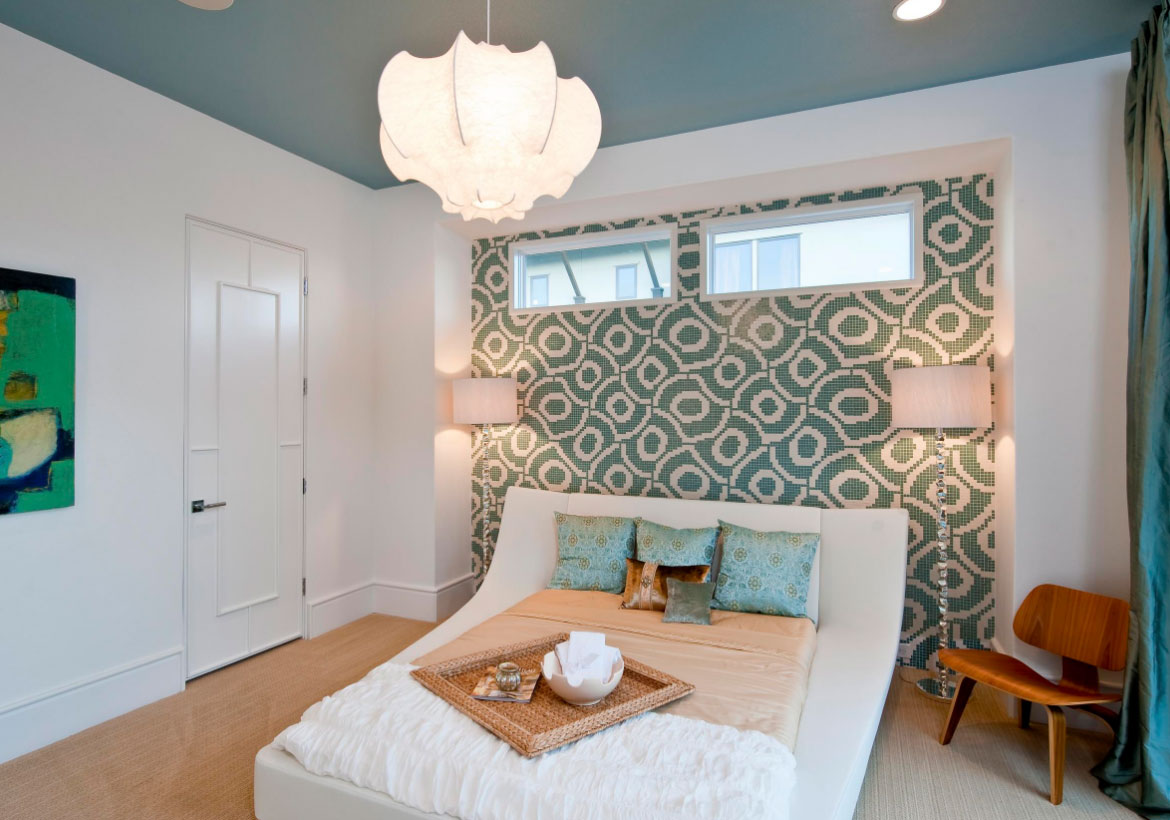
PPDS
A great color to brighten up a modern basement bedroom. That mosaic glass tile wall is amazing!
YOUNG & CHIC
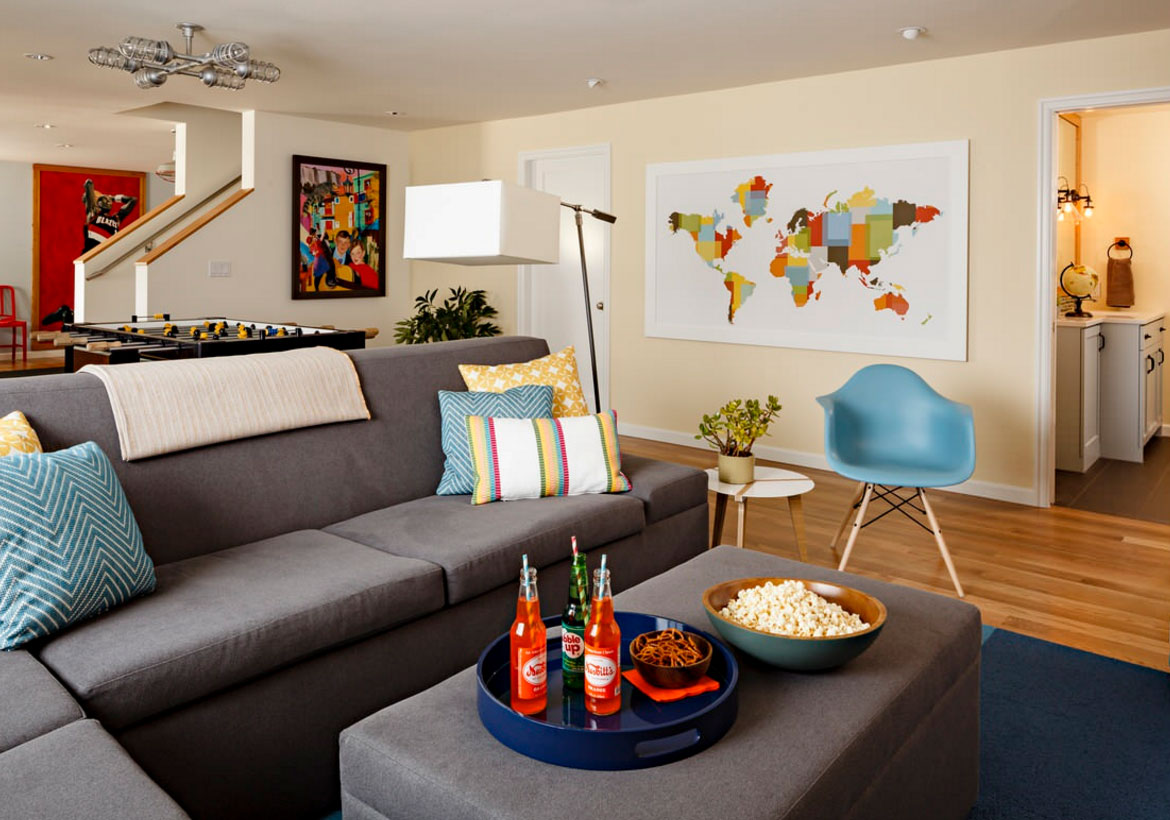
Mosaik Design & Remodeling
Perfect basement for the teenagers to hang out.
Décor and Furnishings
Basement decoration is generally easy thanks to the open space. It is a good idea to begin with a general theme in mind. Do you want a minimalist ultra-contemporary look or a more laid back traditional decor? Do you prefer warm colors or the space-creating effect of neutral hues?
Once you decide the overall style you want, you can go ahead and choose the various colors and decorations you will use. This is easy if you have set up a single room only such as a bedroom. If you have multiple areas set up in the basement, you need to make sure that the décor of each clearly defines it and sets it apart.
In choosing the best décor for the basement, try to create some sense of continuity with the rest of the house. Start by creating an open stairwell leading from the rest of the house. It makes the basement feel open, lighter and connected to your home. Next, make sure that anyone descending the stairwell isn’t jarred by the contrast in décor with the space above. As much as you need to create defining styles for different sections of the basement, ensure there is a flow from the décor above to the one below. Otherwise, your basement is going to feel like some far off disconnected place and not part of your home.
If you have to use a vastly different style from the rest of your home, then create a transitional space that connects the two spaces. The stairwell and the space immediately around can be used to ease the transition to a new environment.
As for the furnishings, the expansiveness is again, your friend. You can afford to set up oversize furniture without worrying about space or movement. Make sure the furnishings blend with the overall style of the basement. As with decorations, you can use furnishings to differentiate separate sections of the basement.
OPEN & SLEEK
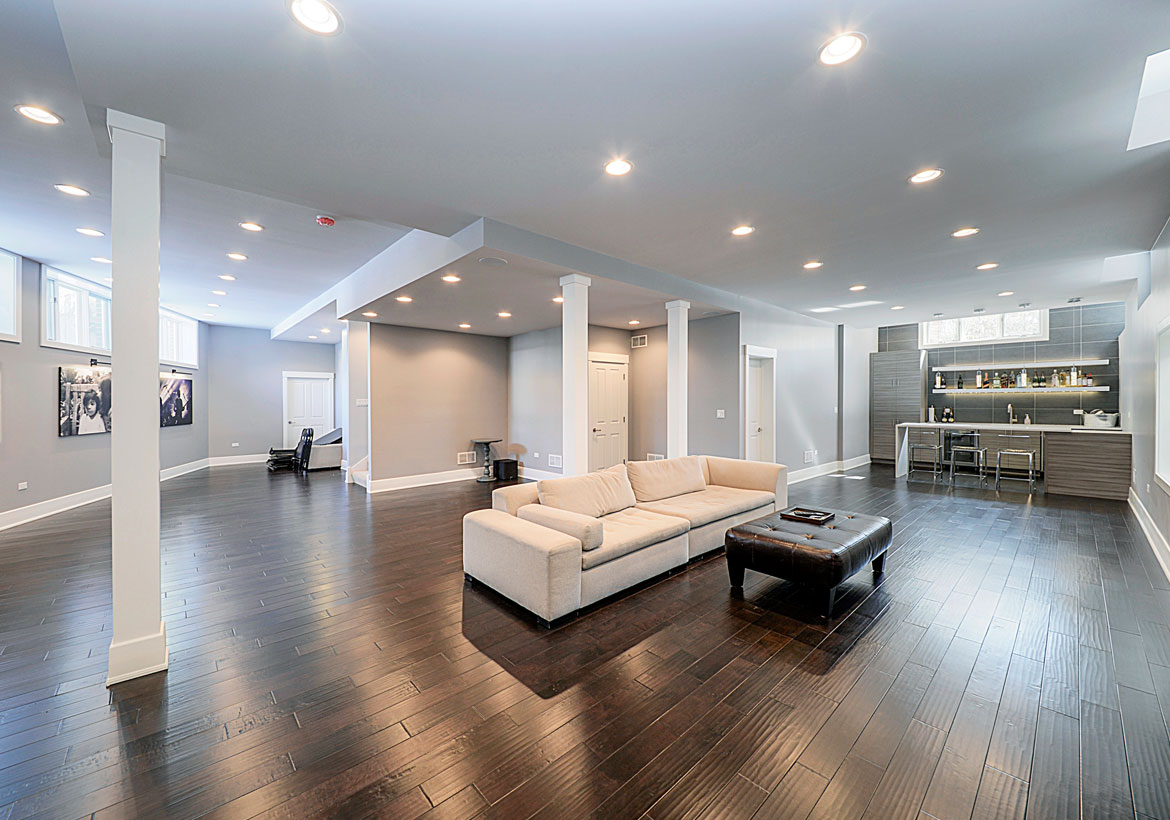
Sebring Design Build
A clean & modern basement space.
FUNKY FAMILY
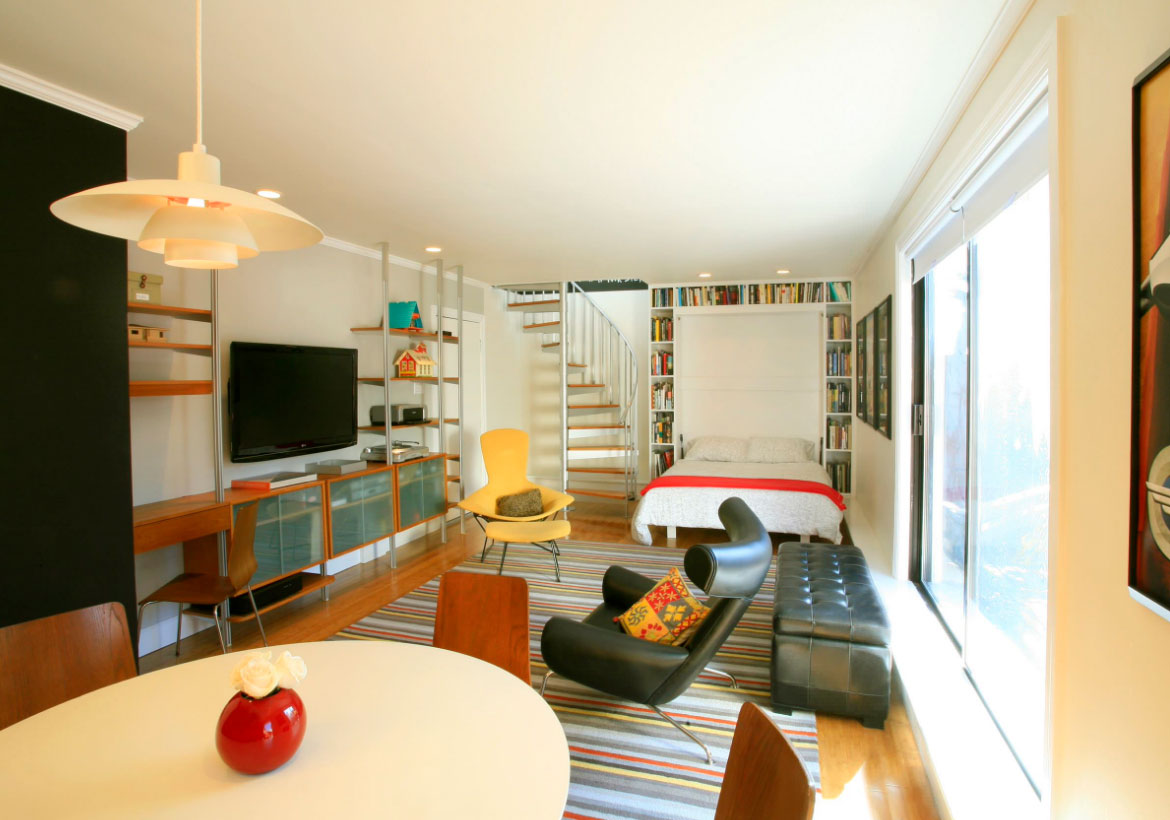
lleycat Arch
This family room space has some fun contemporary furnishings and who doesn’t love a Murphy bed!?
CRAFTY
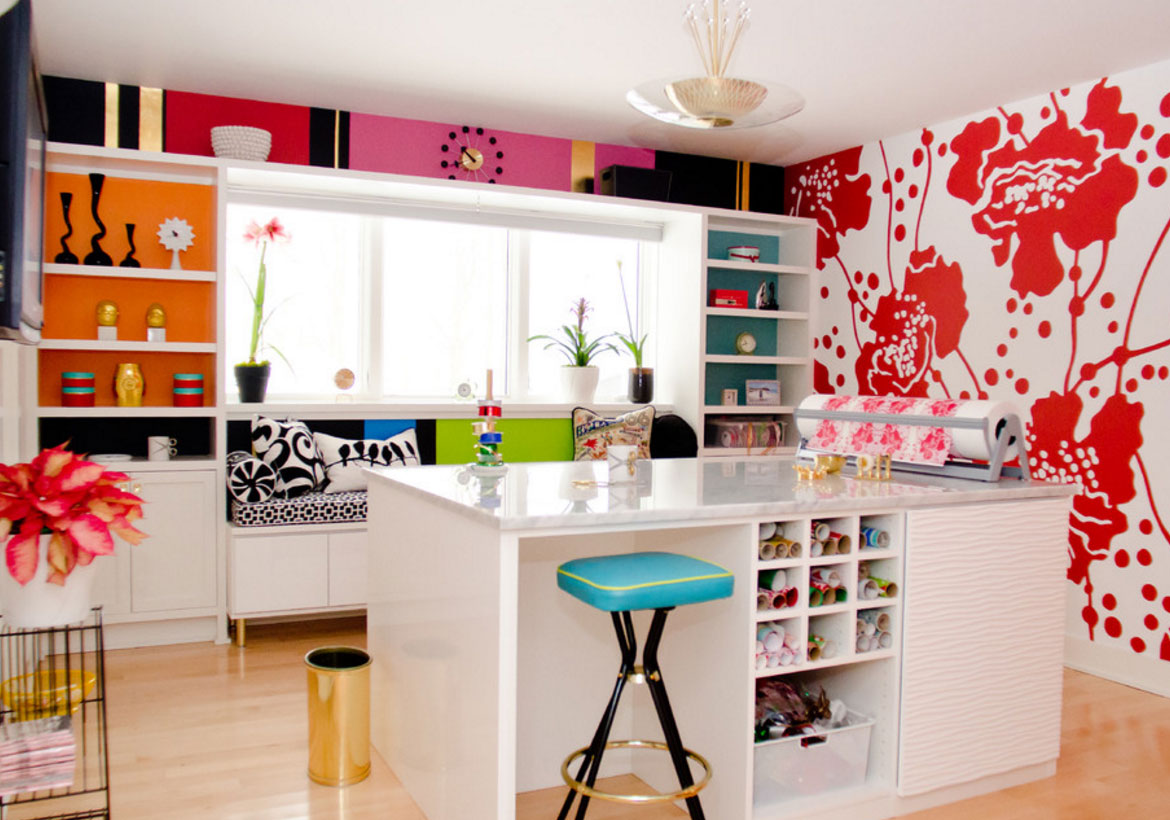
California Closets of Louisville
Whether in a basement or not–this modern and bright craft area provides some great inspiration for a craft area in any basement.
PLUSH PURPLE
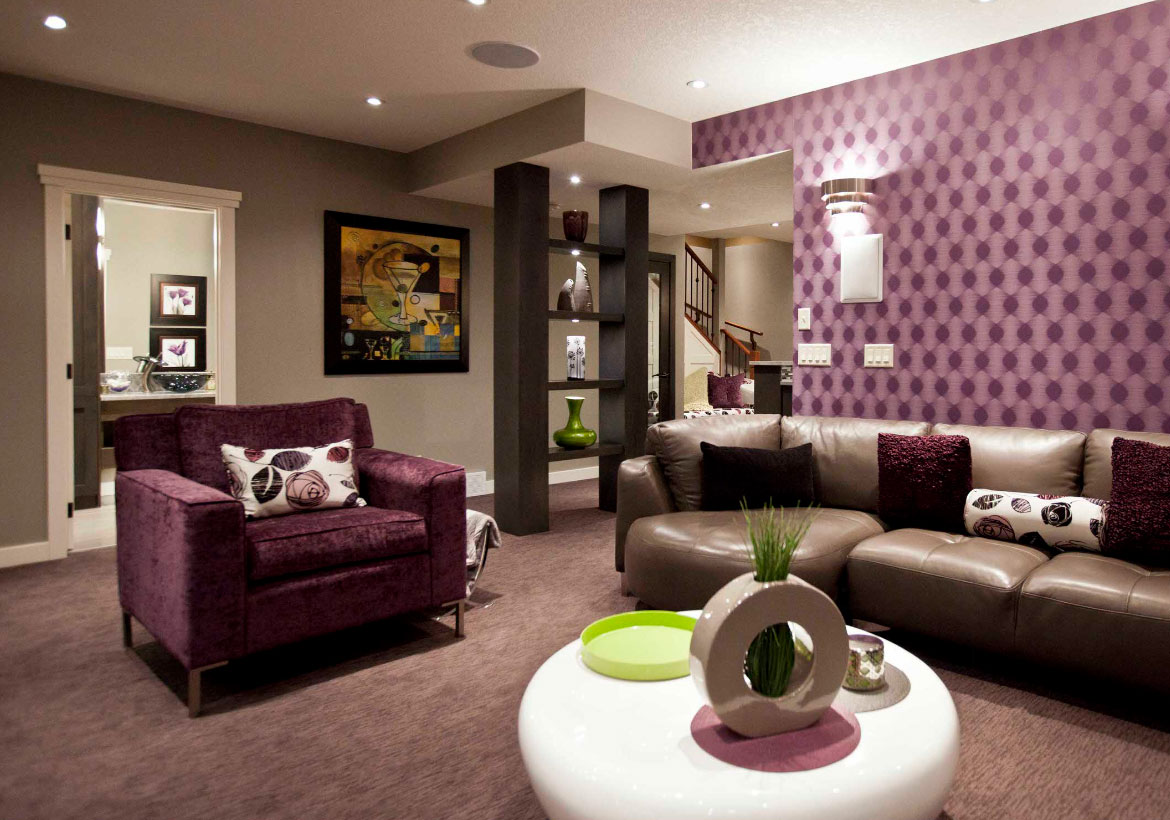
Urban Abode
This could be a wonderful woman cave.
BAR NONE
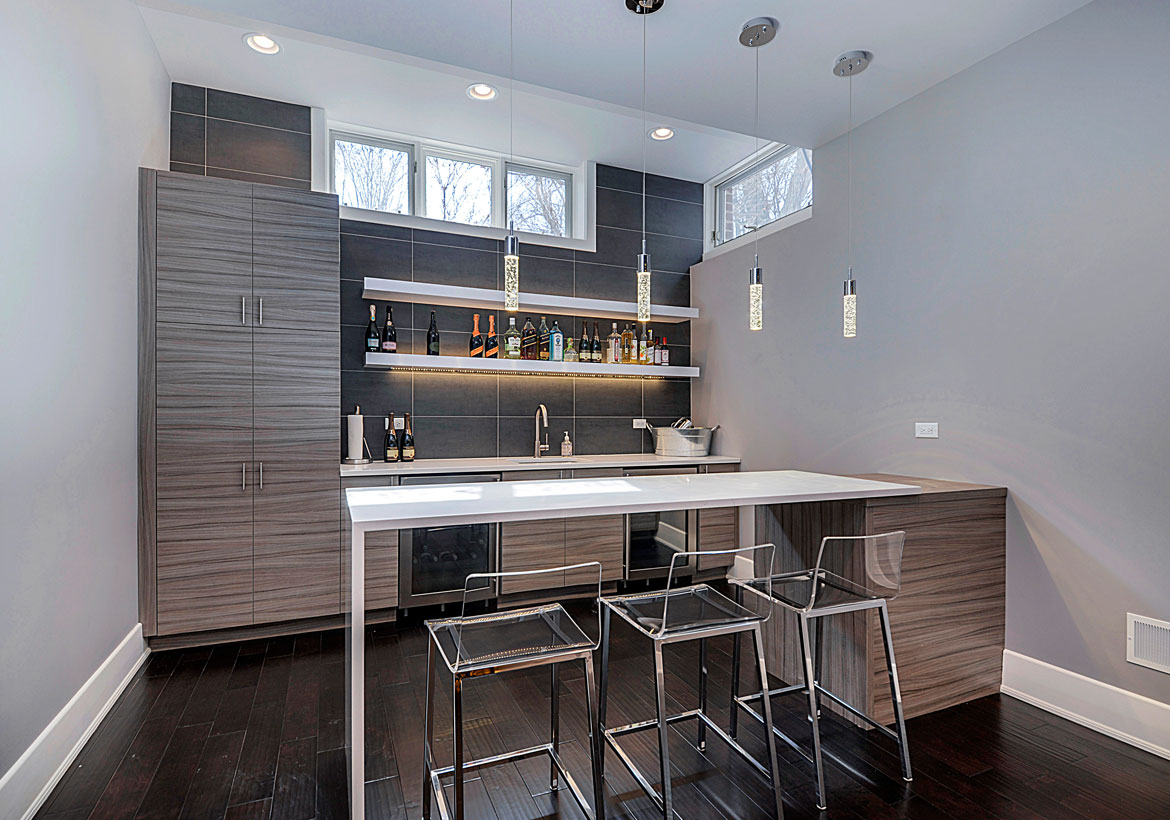
Sebring Design Build
A modern & sleek corner bar area. Nice lights!
OVERNIGHT GUEST
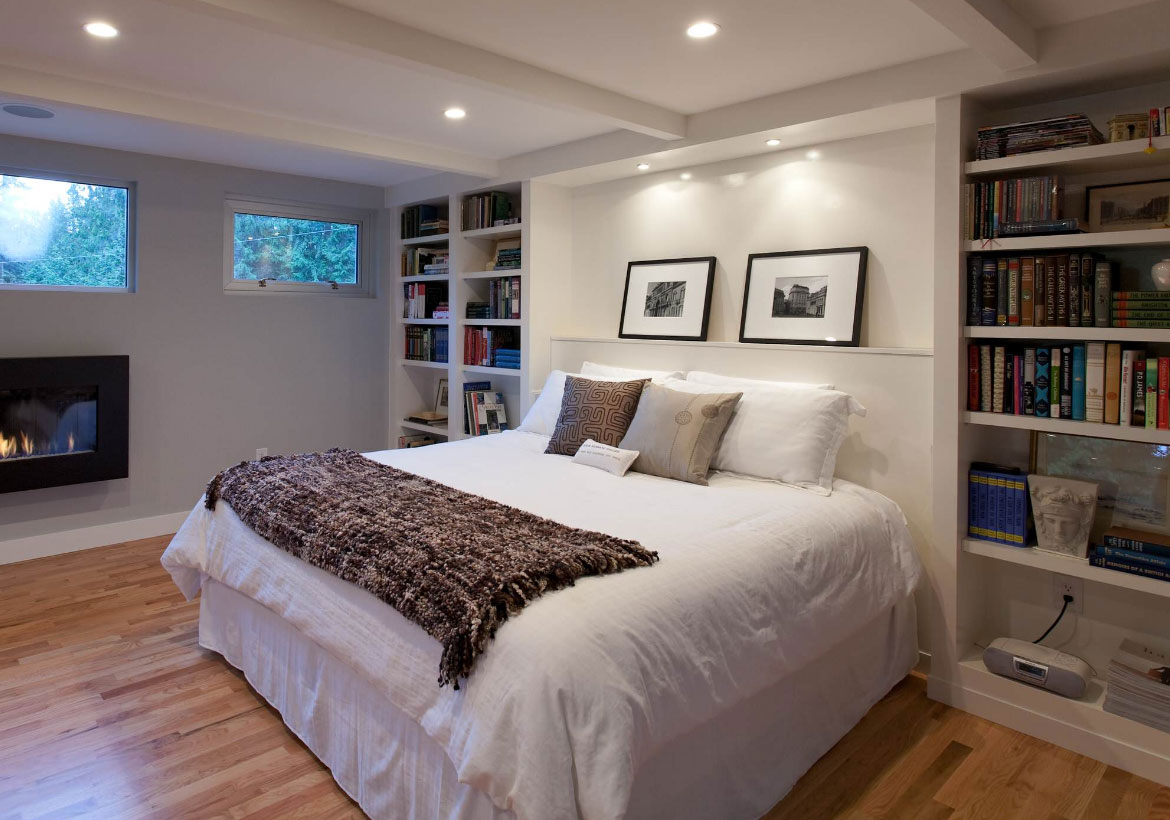
Synthesis Design Inc.
This layout along with the fireplace is smart idea for a modern basement guest bedroom.
Storage
If your basement is going to look modern and clean, storage is essential. Whether you are setting up a bedroom, play area or family room, you are going to need a variety of storage spaces.
To retain the modern minimalist look, we recommend built-in shelves and cabinets. Try to include a wide variety from wall cabinets to pull-out drawers and wall shelves. Make sure that everything is easily accessible. For kids areas, go with low storage options that they can access without needing your help.
If you have special items such as wine bottles or art pieces, you’ll need special types of storage that can protect your precious items while still displaying them properly.
If you need to store big items such as large appliances or bikes, make sure they don’t look messy and cluttered. For things like bikes and Christmas trees, racks will keep things neat.
Be extra careful about wooden storage. If you are going to use it, make sure your basement has no moisture seepage problems. If the risk of damage is high, go with metal and plastic shelving. Additionally, choose non-wood storage for delicate items such as art, clothing and books.
ROCK & ROLL
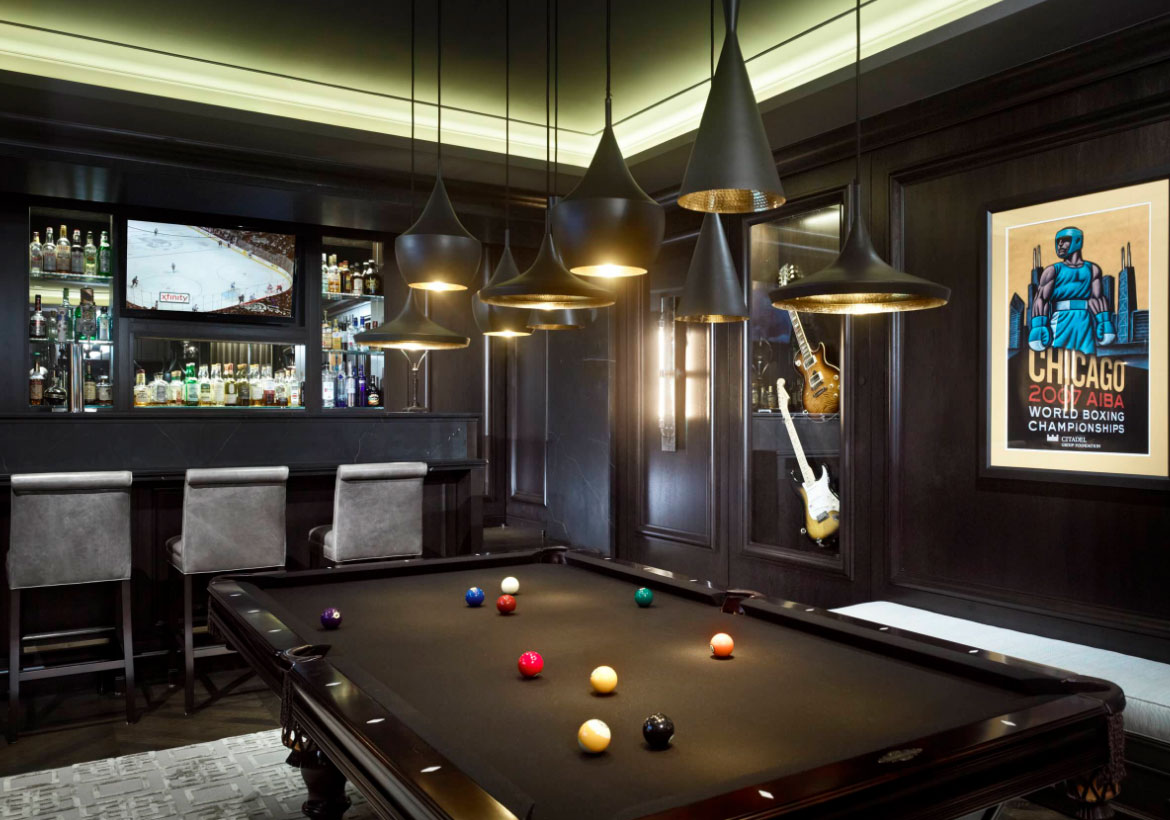
Michael Abrams Limited
Musician’s man cave.
COMFY & COZY
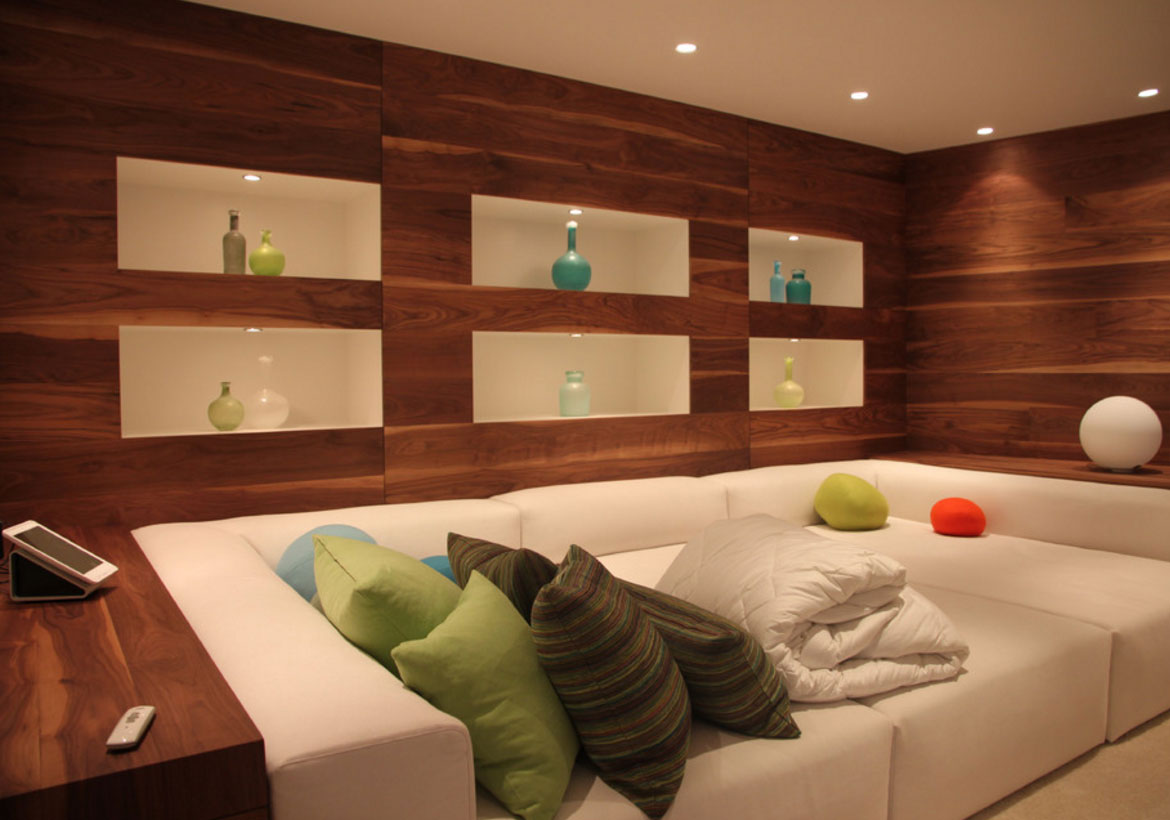
Living Edge Design
Grab a blanket and some pillows and snuggle up with that favorite movie and beverage. Great design feature–recessed shelves/nooks.
DEBUNKED
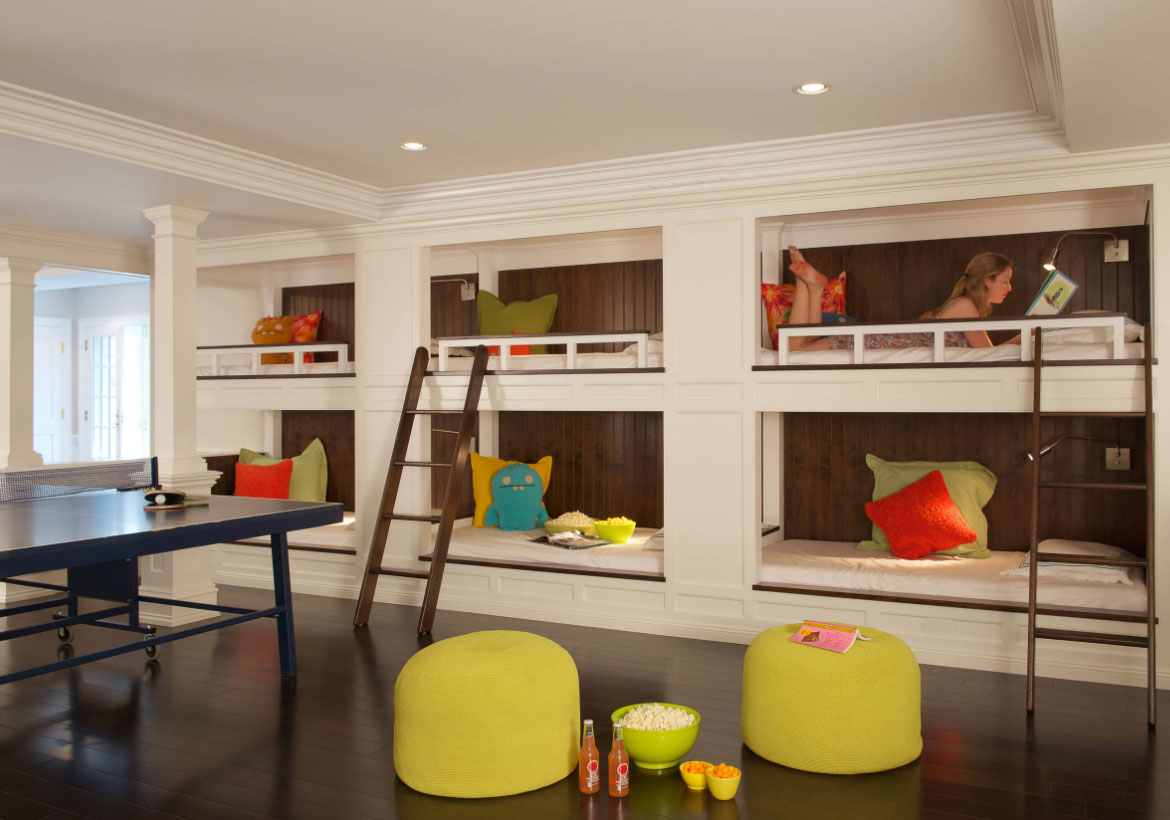
Titus Built, LLC
Fun bunk areas to hide away in.
MANLY
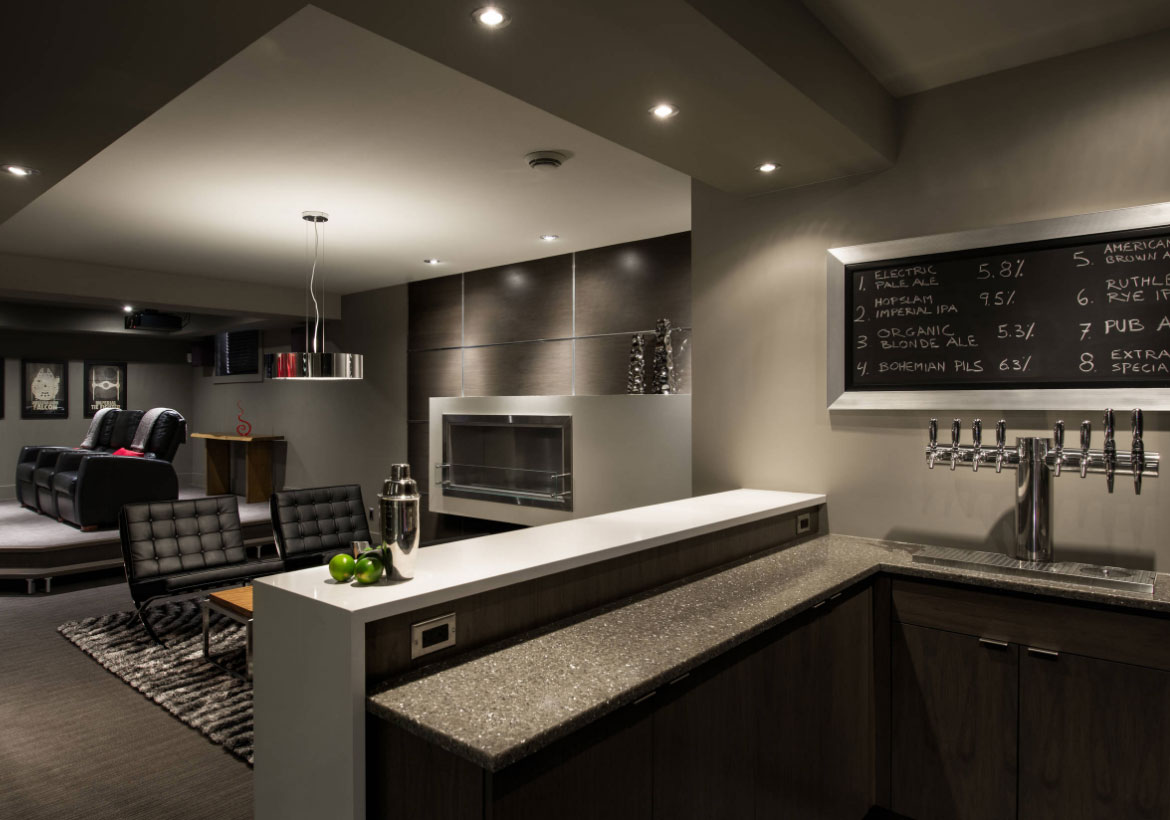
Just Basements
This contemporary basement bar/lounge/theater with all the black and gray makes it the perfect man cave.
TAKE IT EASY
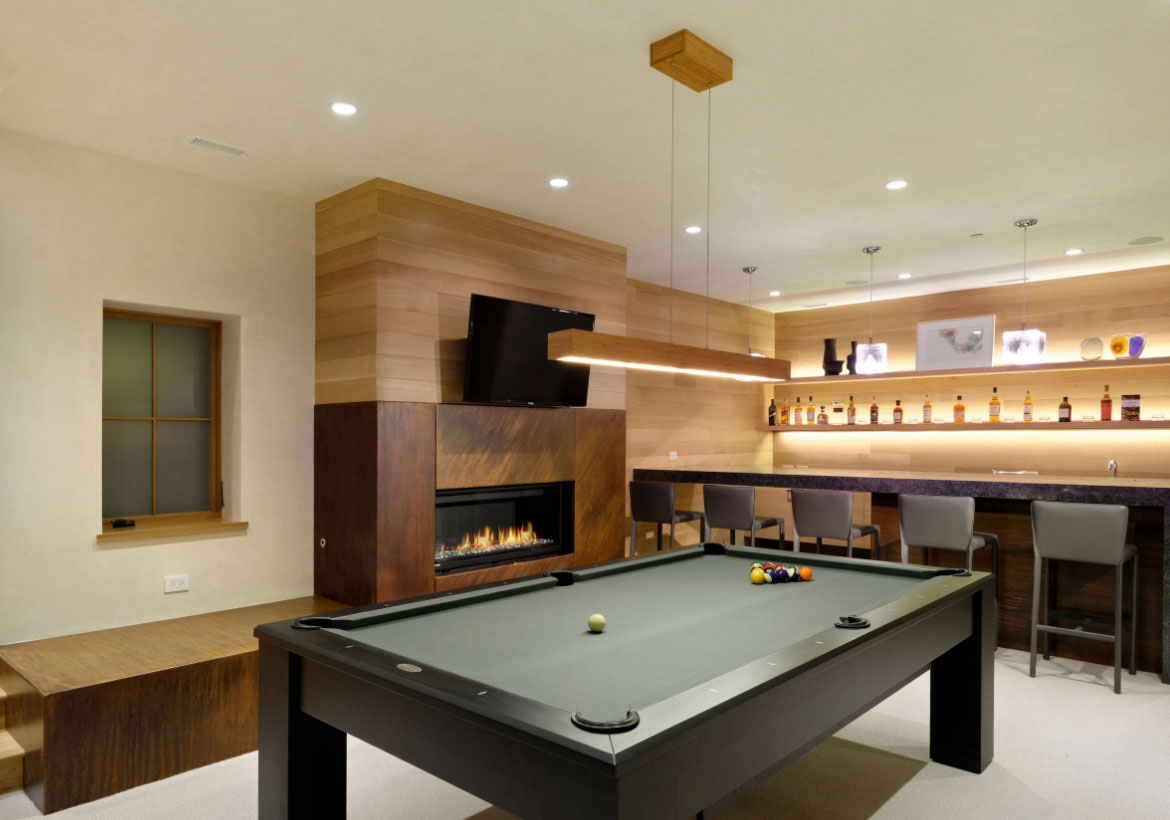
Variations Interior Design, LLC
Perfect place to enjoy with friends.
SPORT CAVE
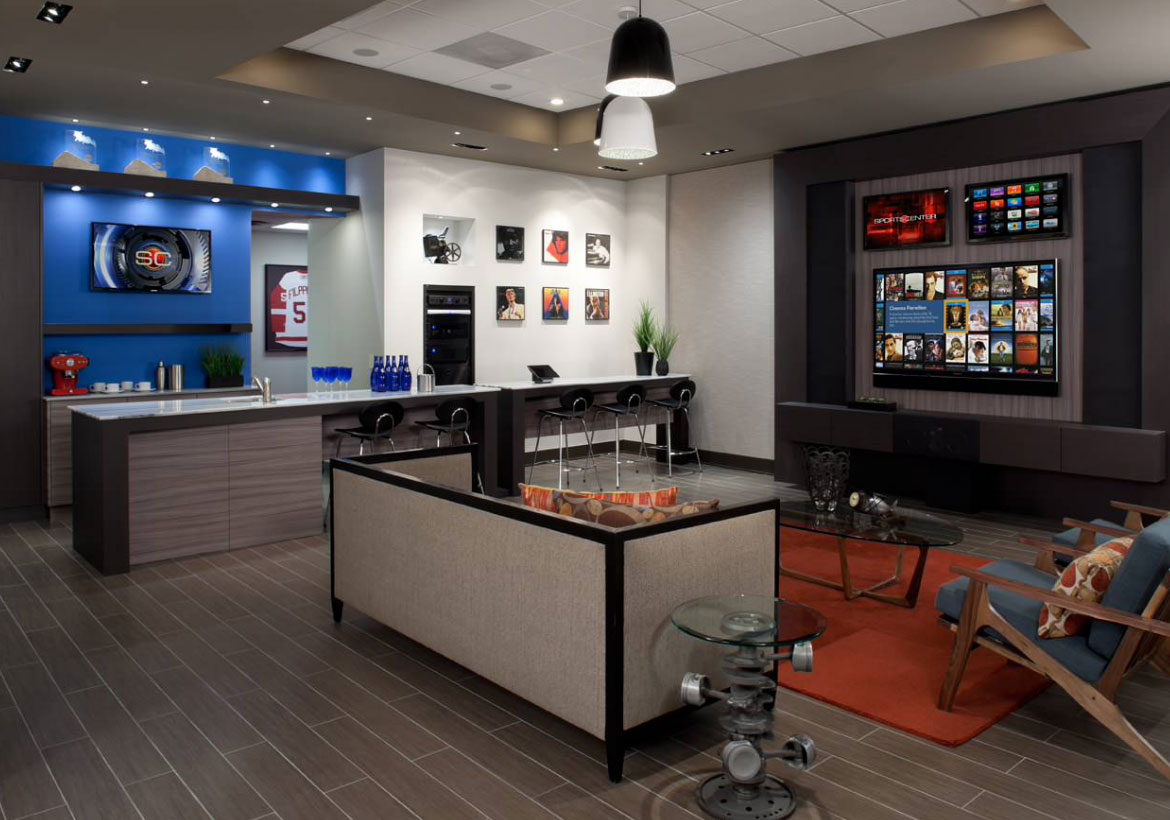
Iron Mountain Remodeling
This looks like a sport lover’s dream!
FINISHED BASEMENT
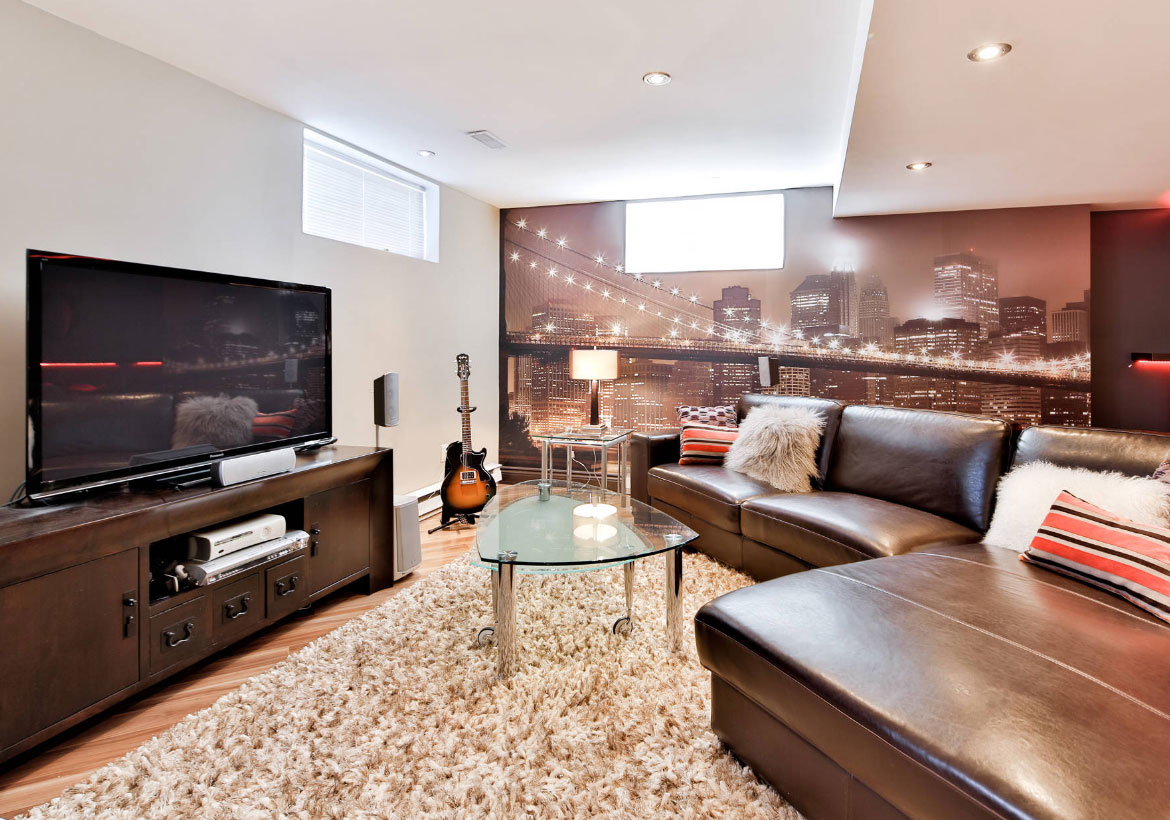
Baobab Design
Looks like the perfect basement to just kick back in. Plus that mural is cool.
HOME
THEATER
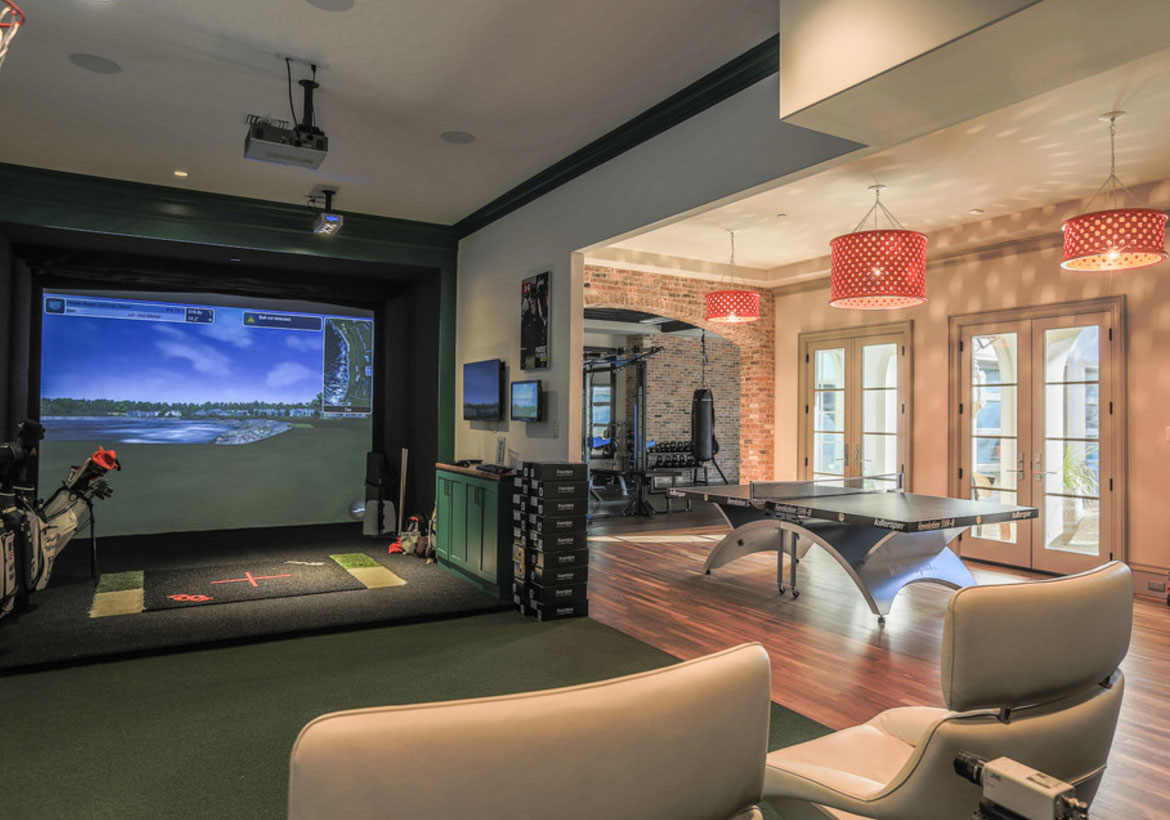
Platinum Series by Mark Molthan
No lack of activities in this basement.
COOL
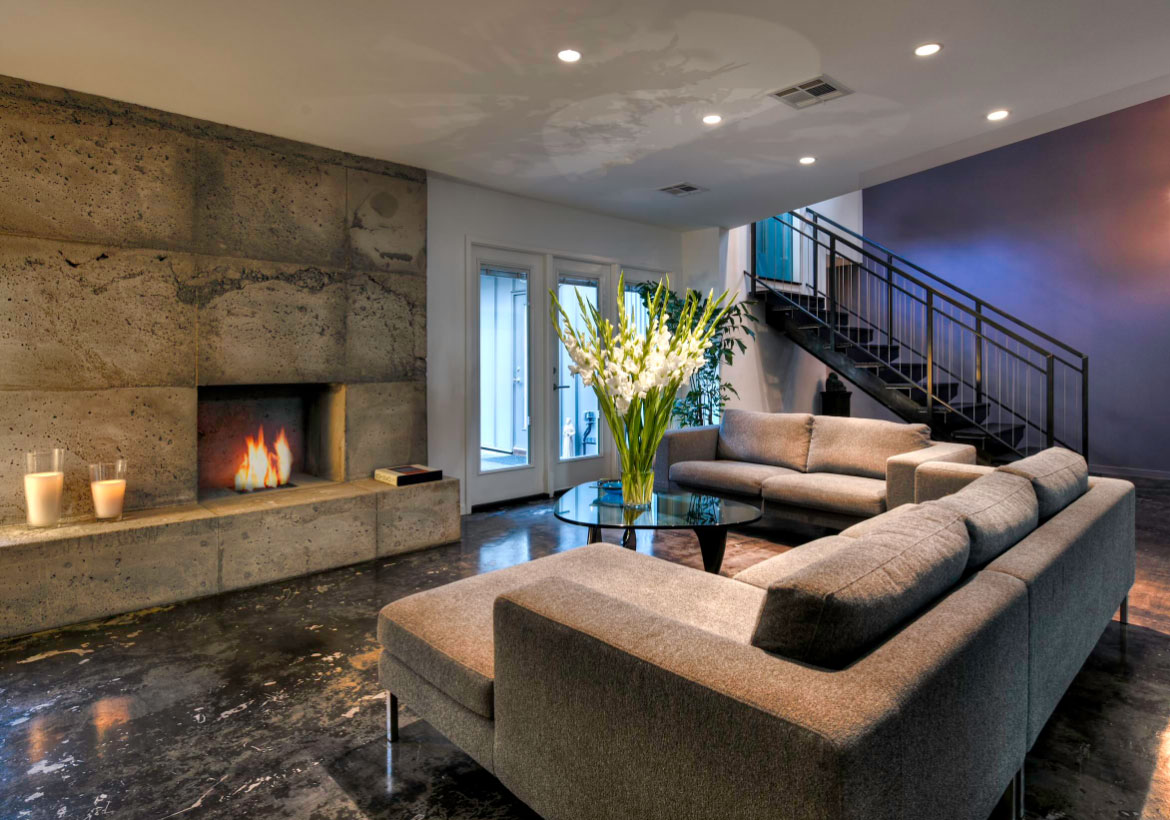
RD Architecture, LLC
All the concrete and gray makes this basement space feel crisp and cool.
PING PONG
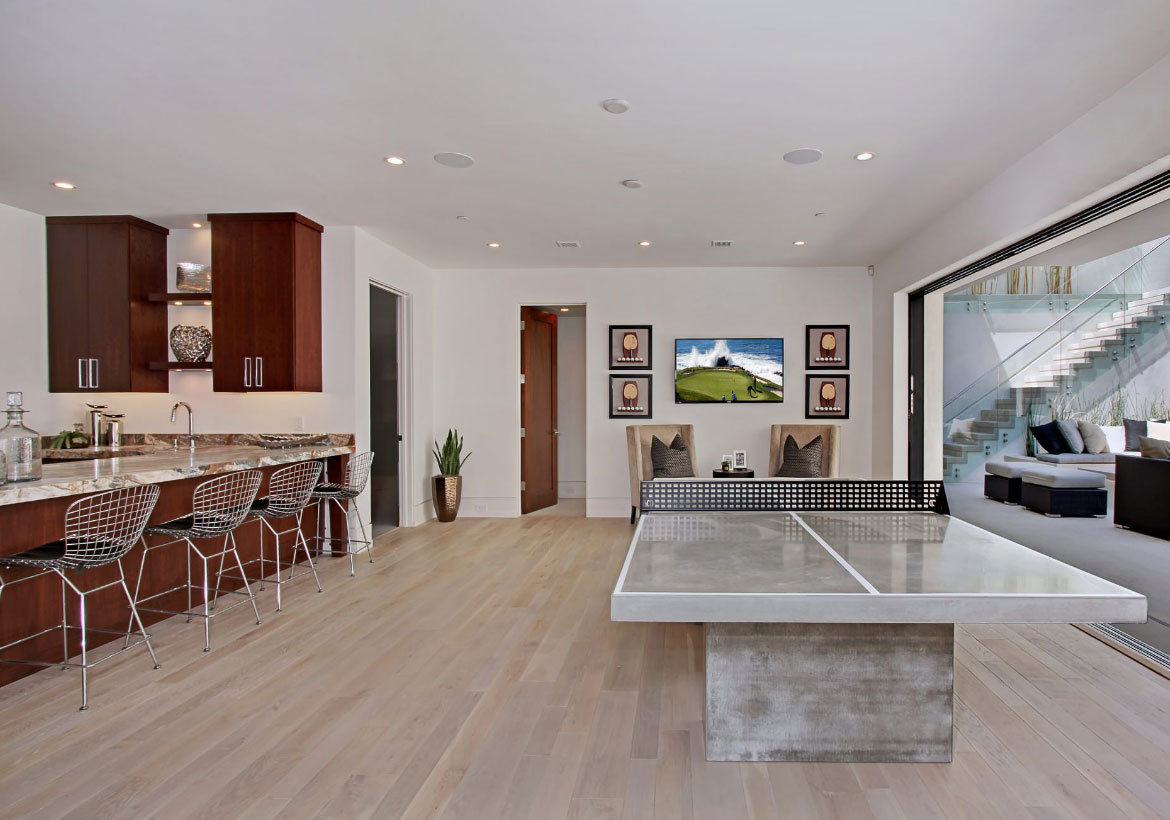
Gaetano Hardwood Floors, Inc.
Amazing space to relax an entertain in. So bright for a basement–looks like the outside feeling is brought in.
FAMILY ROOM
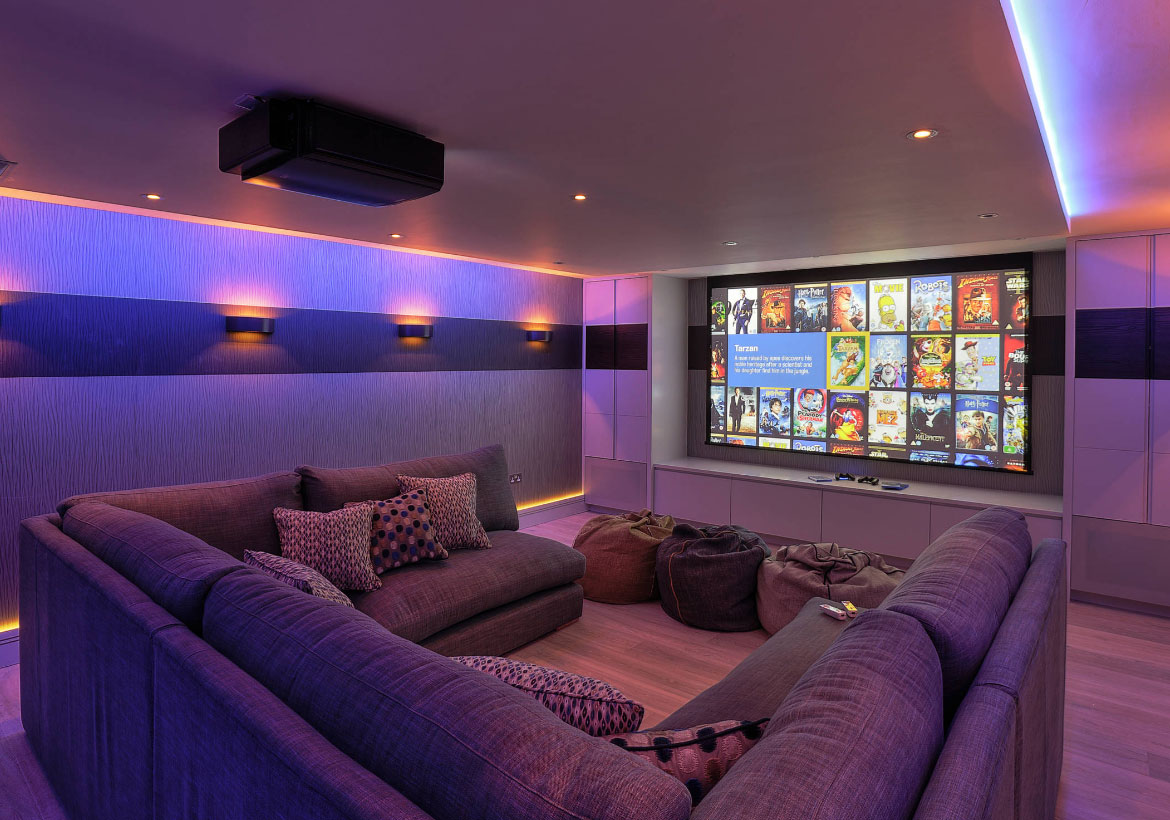
New Wave AV
A great place in this modern basement for the family to share movie memories.
PLAY
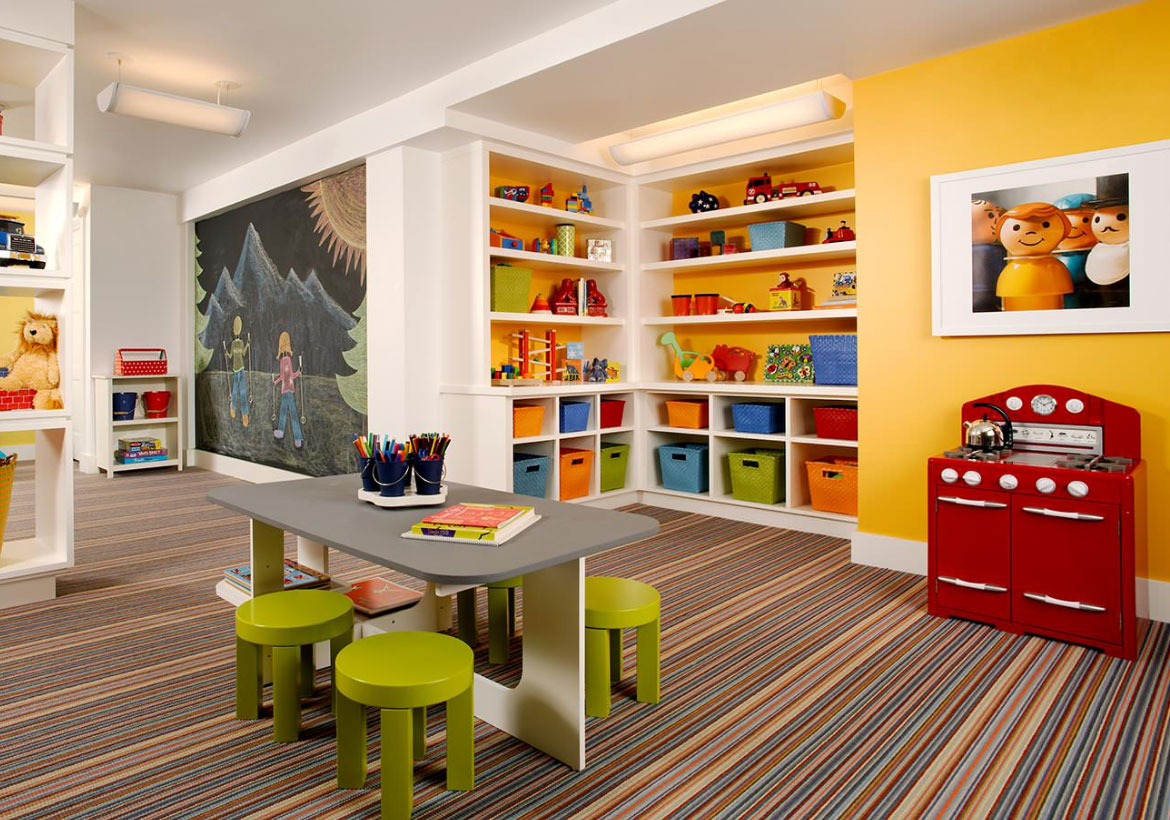
Poss Architecture + Planning and Interior Design
A wonderful wide and open kid cave that will provide hours and hours of fun!
MASCULINE LOUNGE
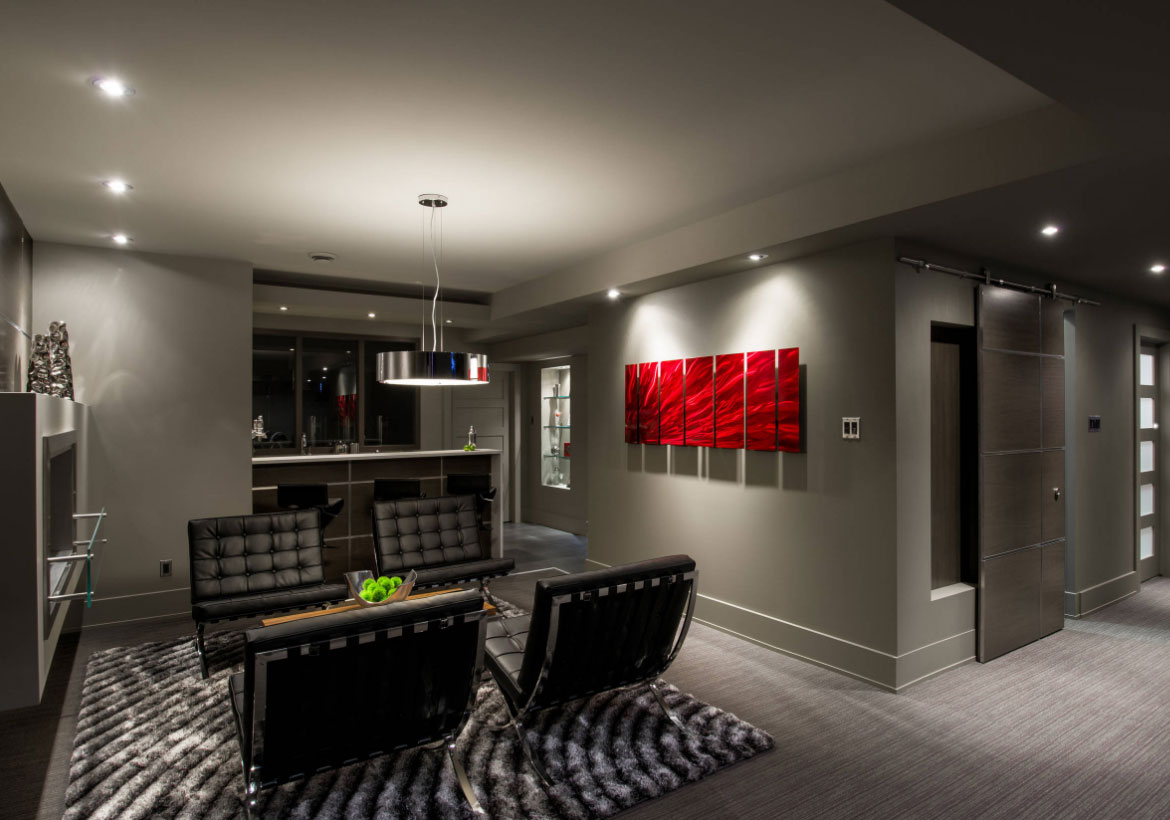
Just Basements
Nicely designed space. Love the pop of red color on the wall.
MODERN KITCHENETTE
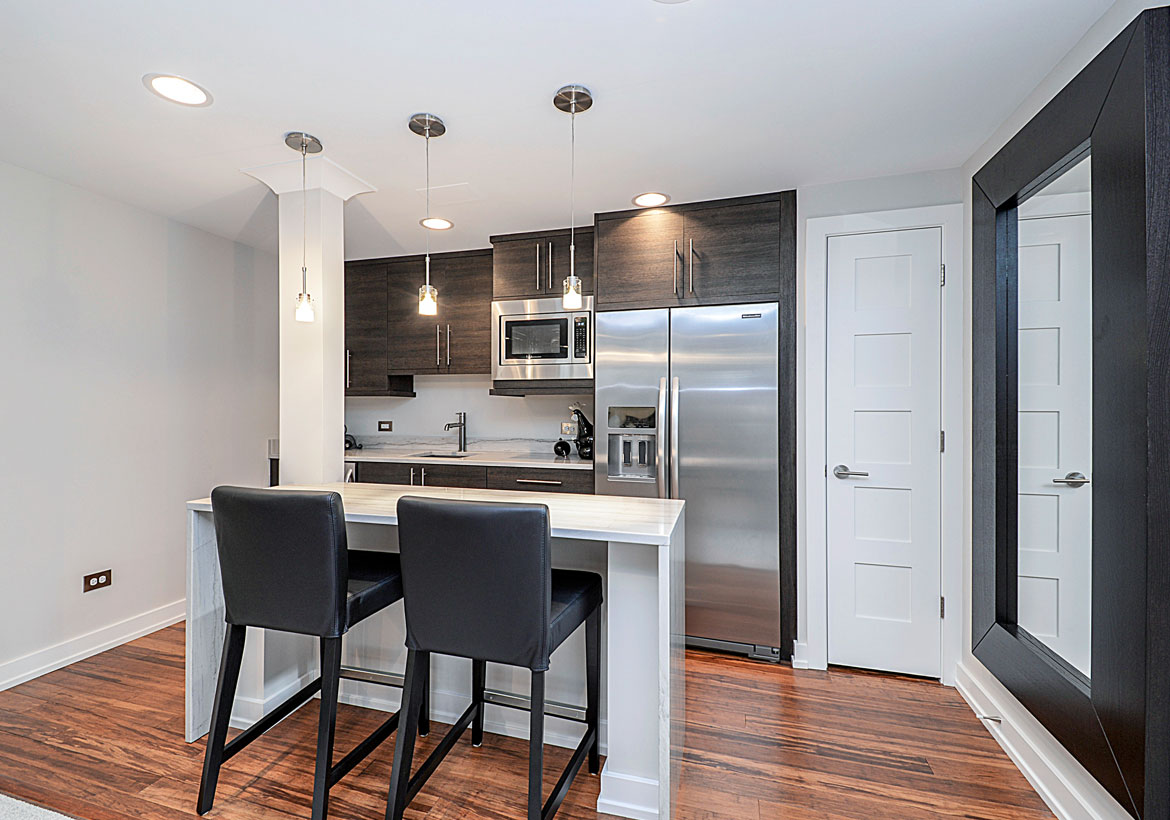
Sebring Design Build
A well-designed basement kitchenette that is perfect for entertaining.
GIRLS NIGHT
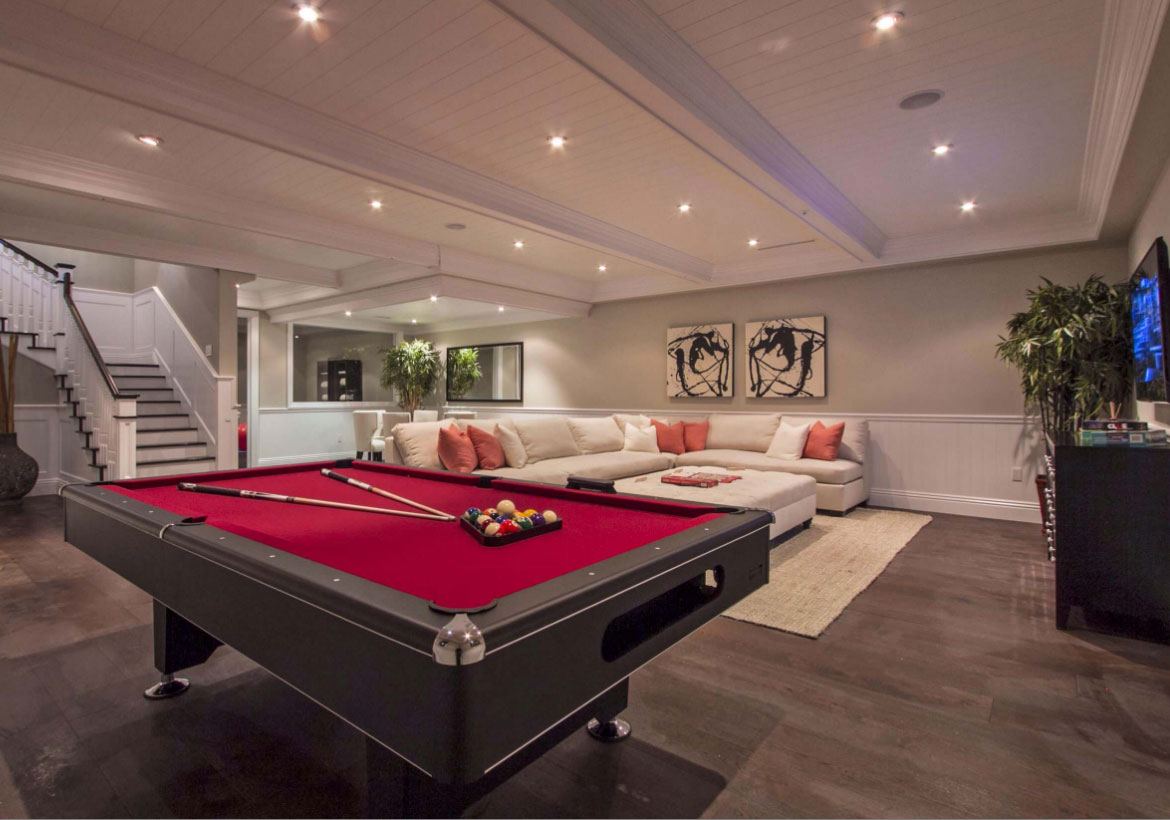
Marshall Design Group
This modern basement seems a little more feminine. The pool table appears hot pink and the other colors are more soft. Looks like a great woman cave!
MAN CAVE
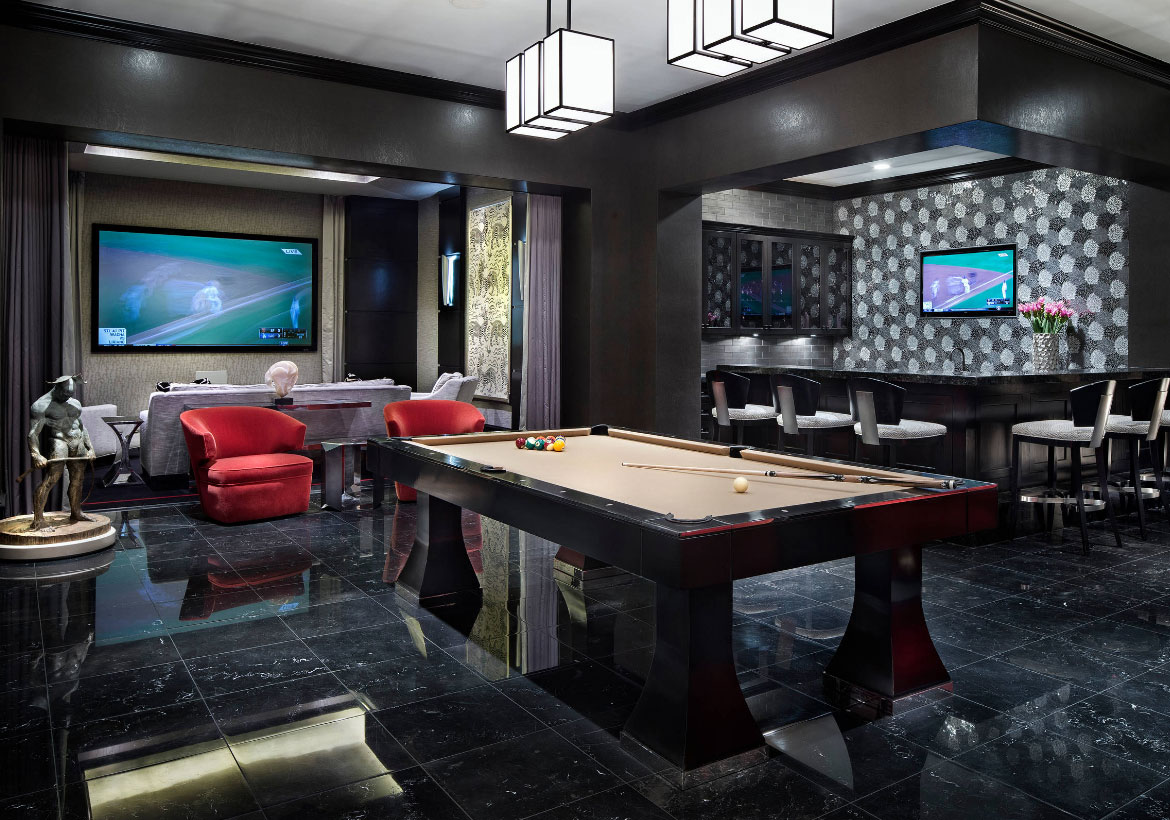
Jauregui Architecture Interiors Construction
Another great man cave. Great lights over the pool table.
STAGED
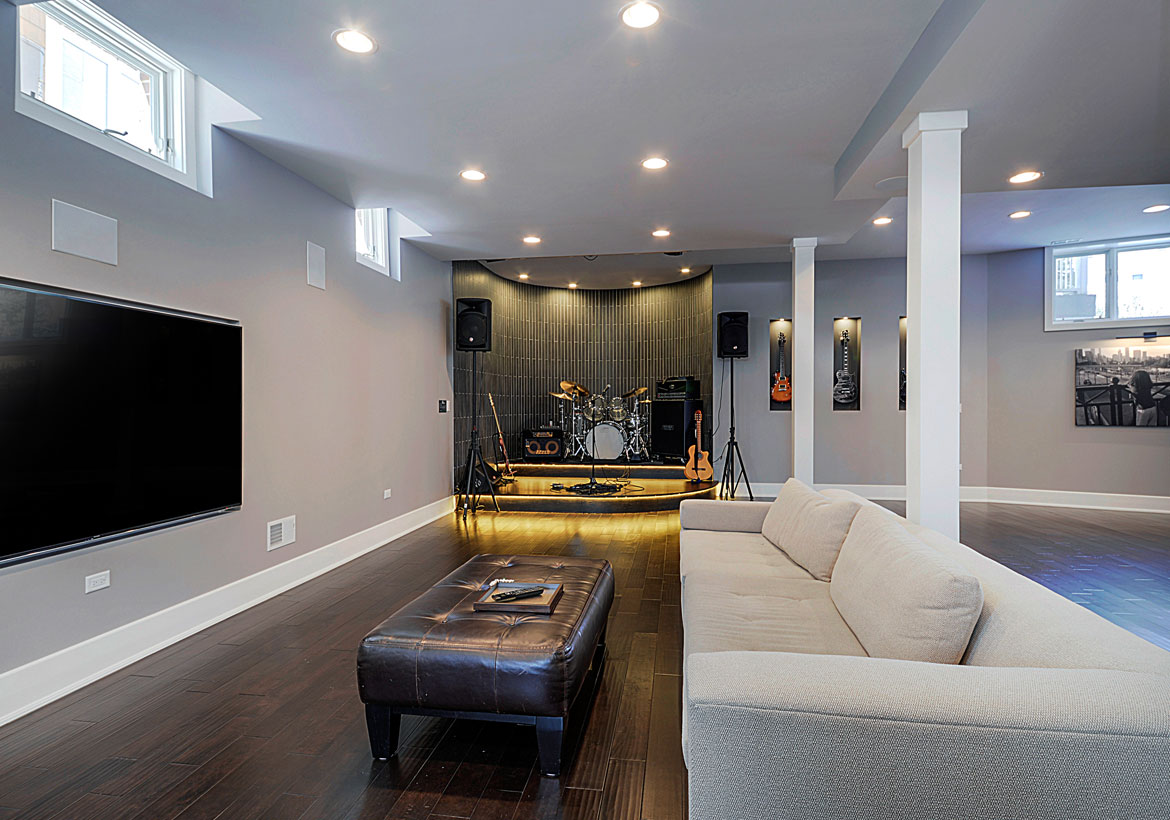
Sebring Design Build
An awesome addition in this basement to show off the talents of the musician in the family.
KICKBOX
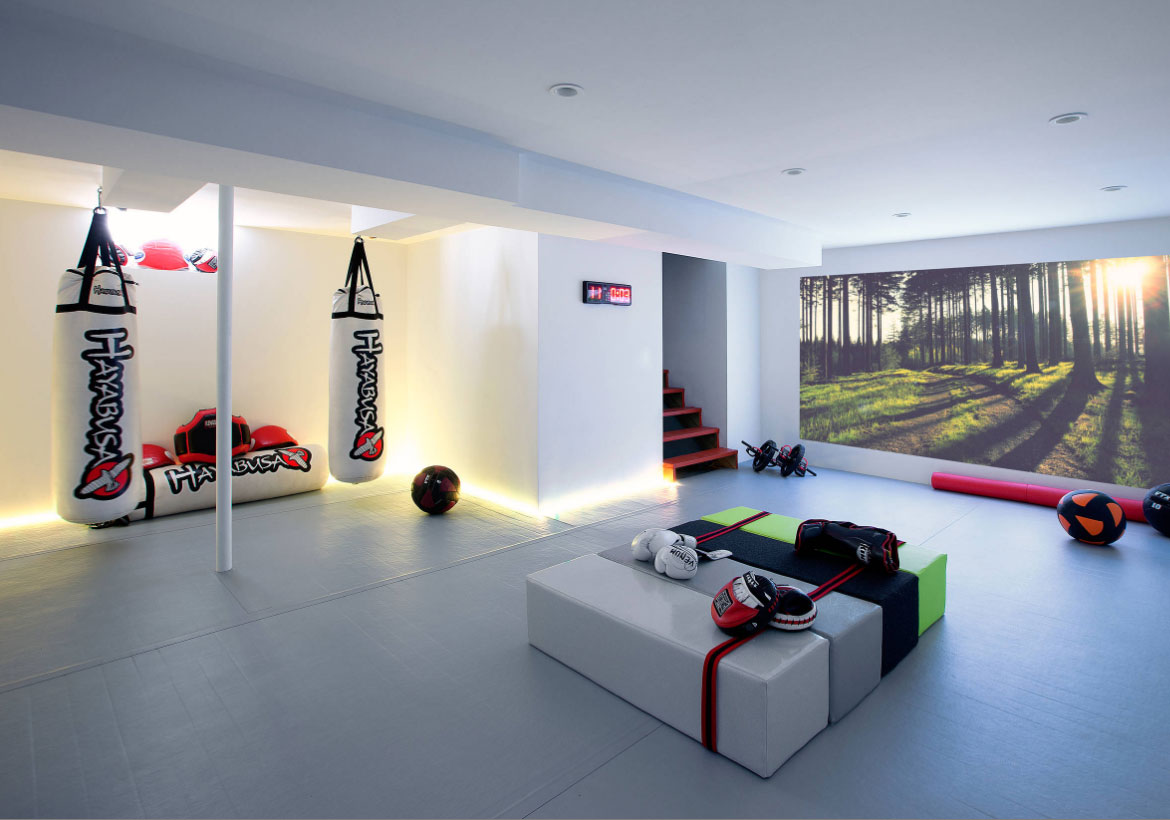
Cezign
Great basement studio.
MINIMAL
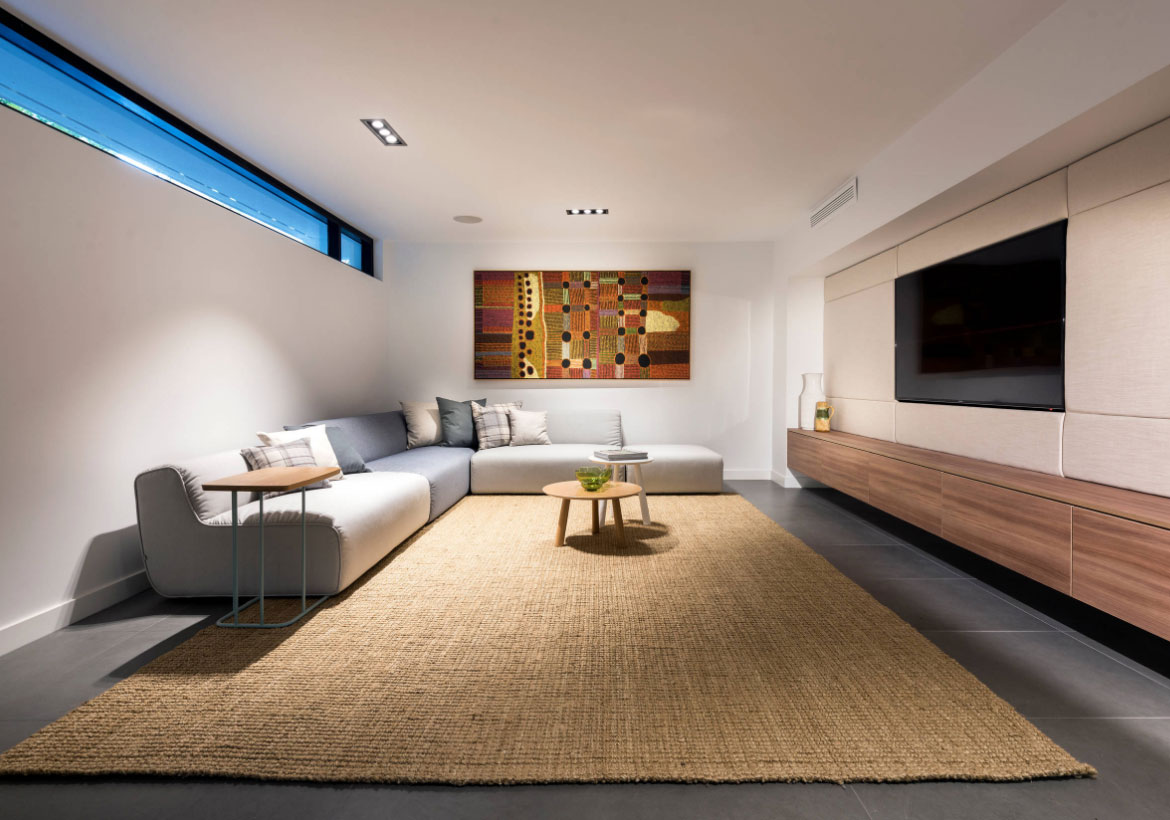
usturban Homes
Very contemporary and minimalist.
STAIRCASE
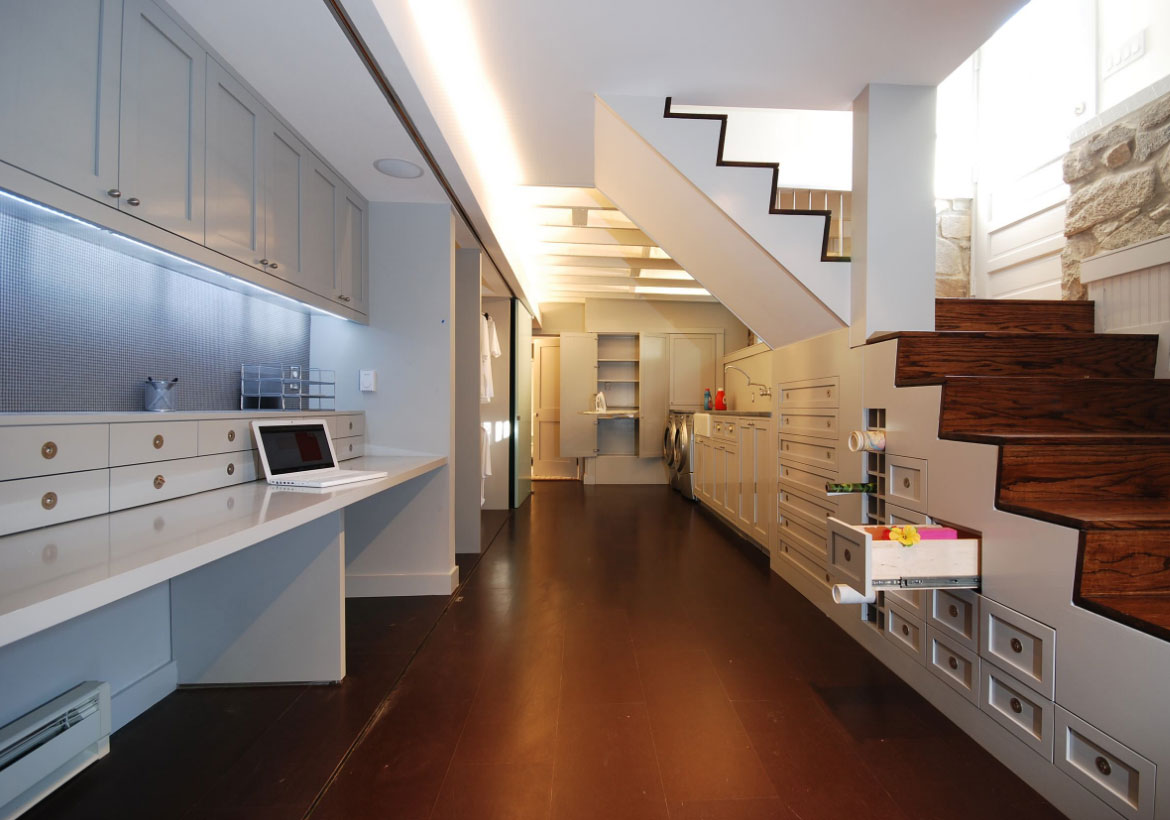
E/L STUDIO
Awesome storage in this staircase.
OFFICE & GYM
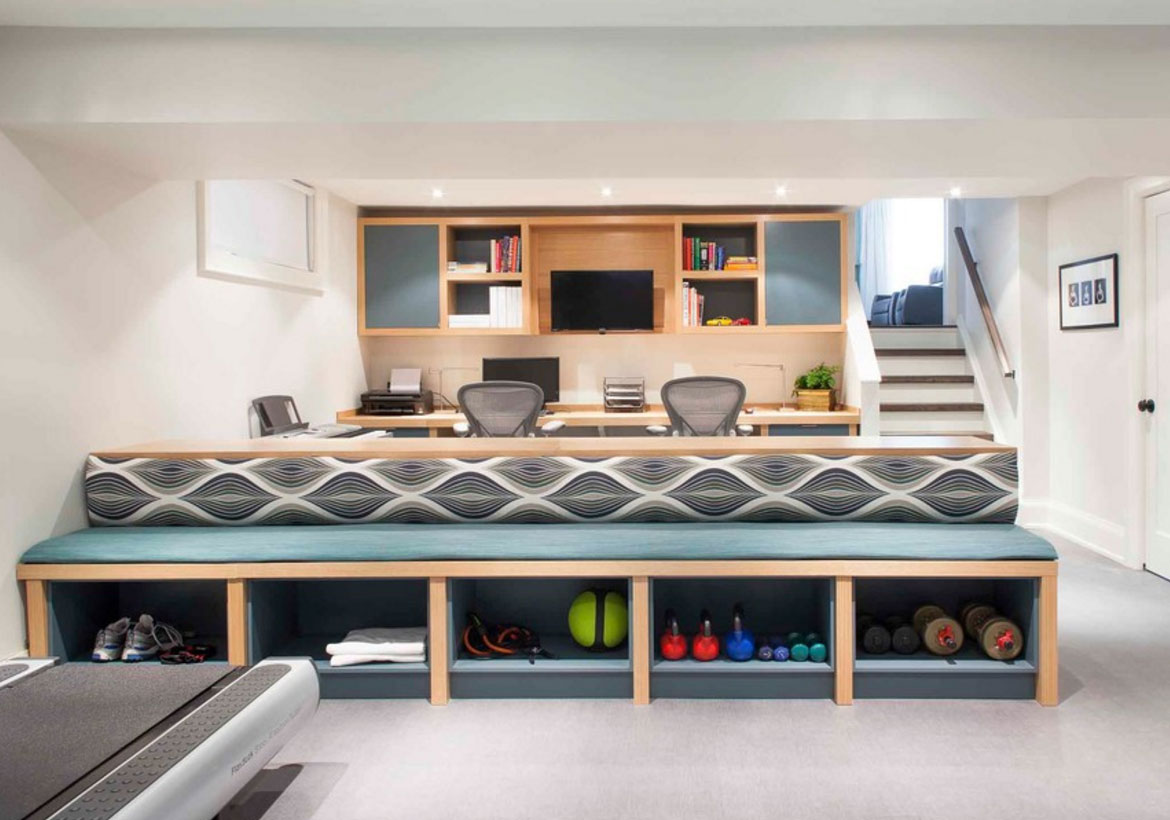
Meghan Carter Design Inc.
What a really good idea. One side is an office the other side is the gym. Plus this homeowner is a personal trainer–perfect. Love the bench!
FAUX WOOD
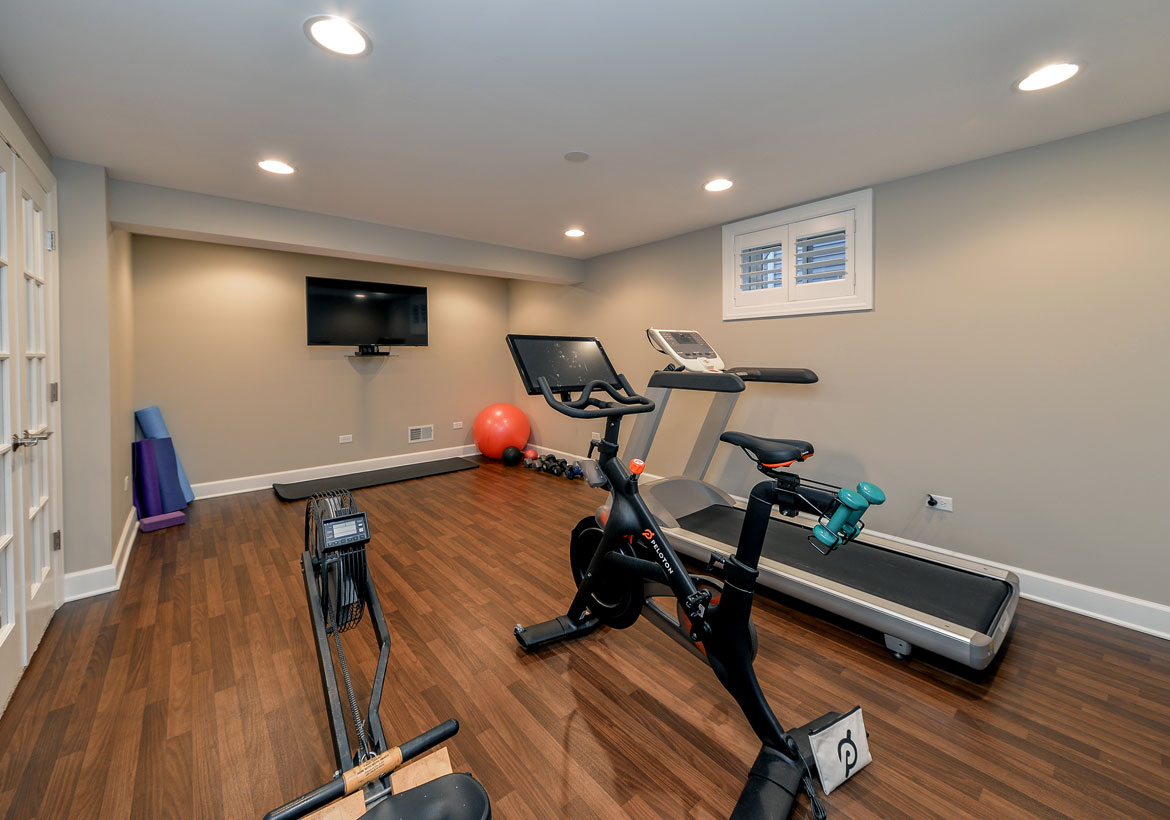
Sebring Design Build
No excuses if you have a workout room like this one in your basement–right?
COLORFUL RETREAT
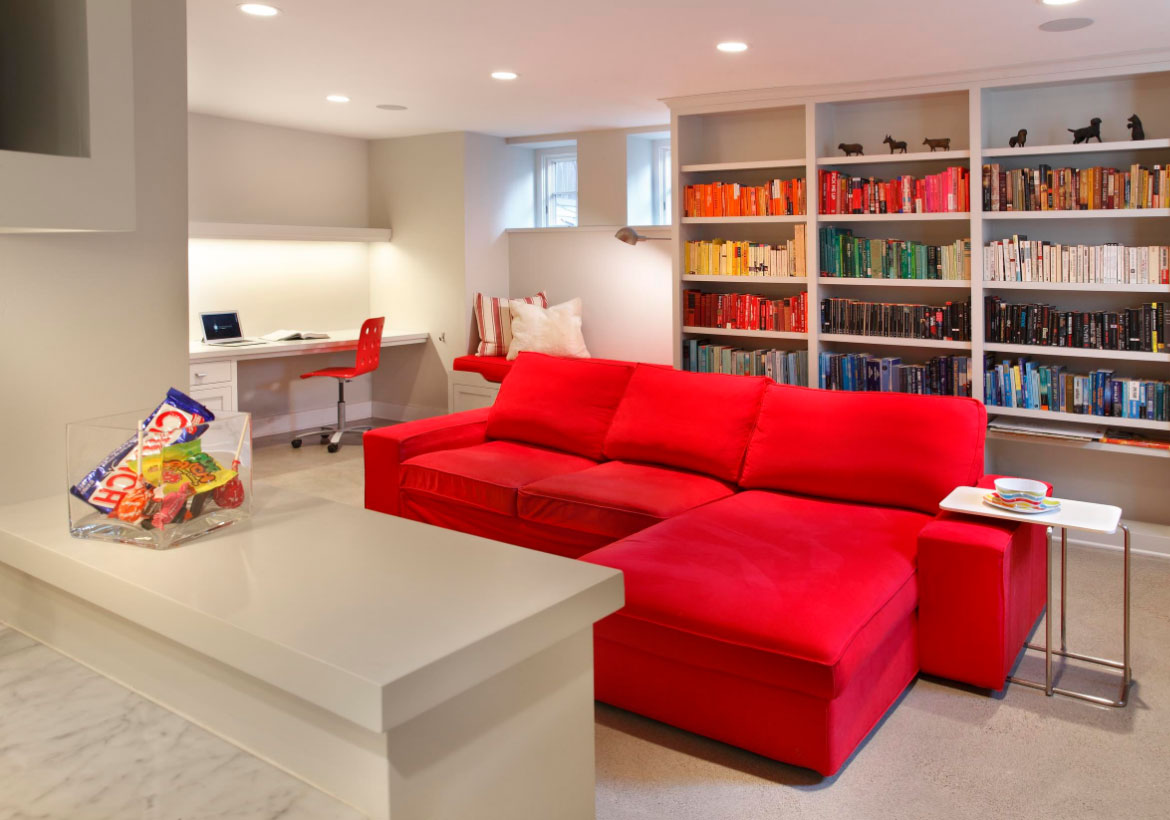
wad + Koontz Architects Builders
Love how these homeowners used all the color within the books to decorate the room. Plus there’s some yummy treats in that bowl.
DIVIDED
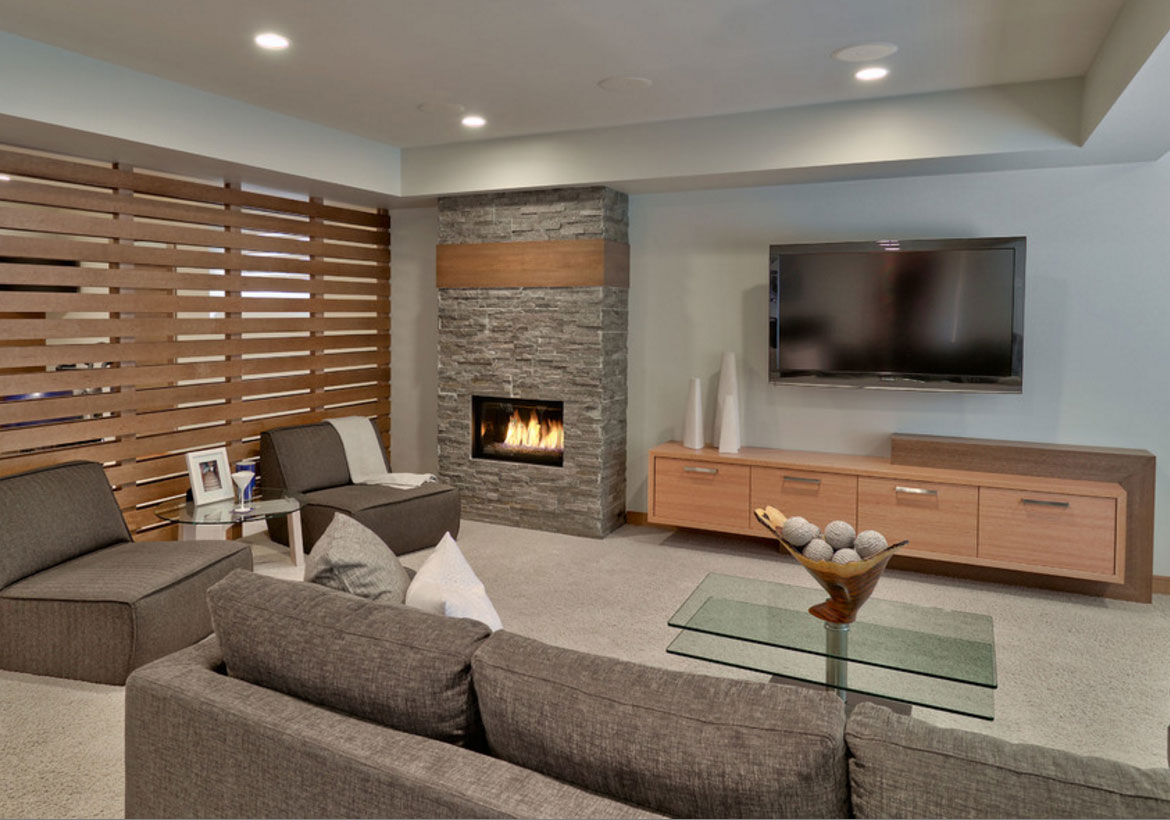
Maric Homes
Really like the wall divider & fireplace.
MODERN MEDIA
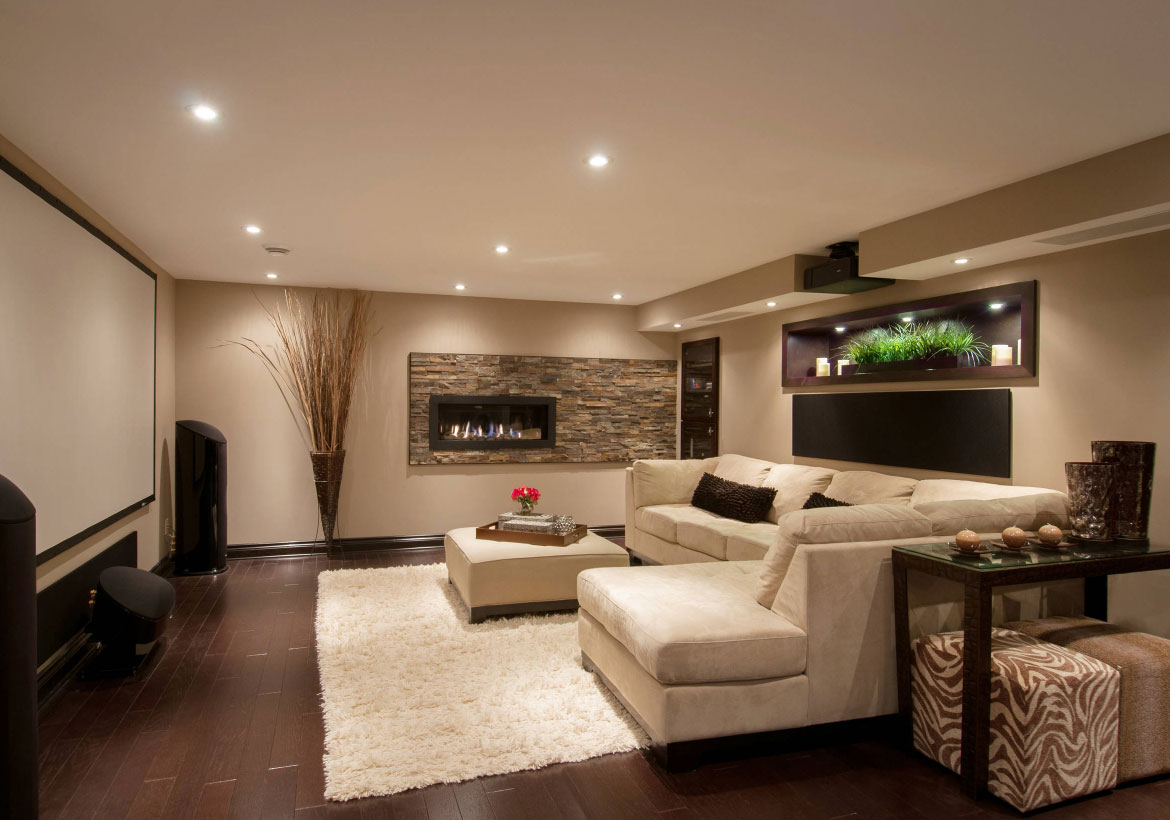
Realstone Systems
This modern basement space is so warm and welcoming. Beautiful fireplace and that video screen is amazing.
SIT & RELAX
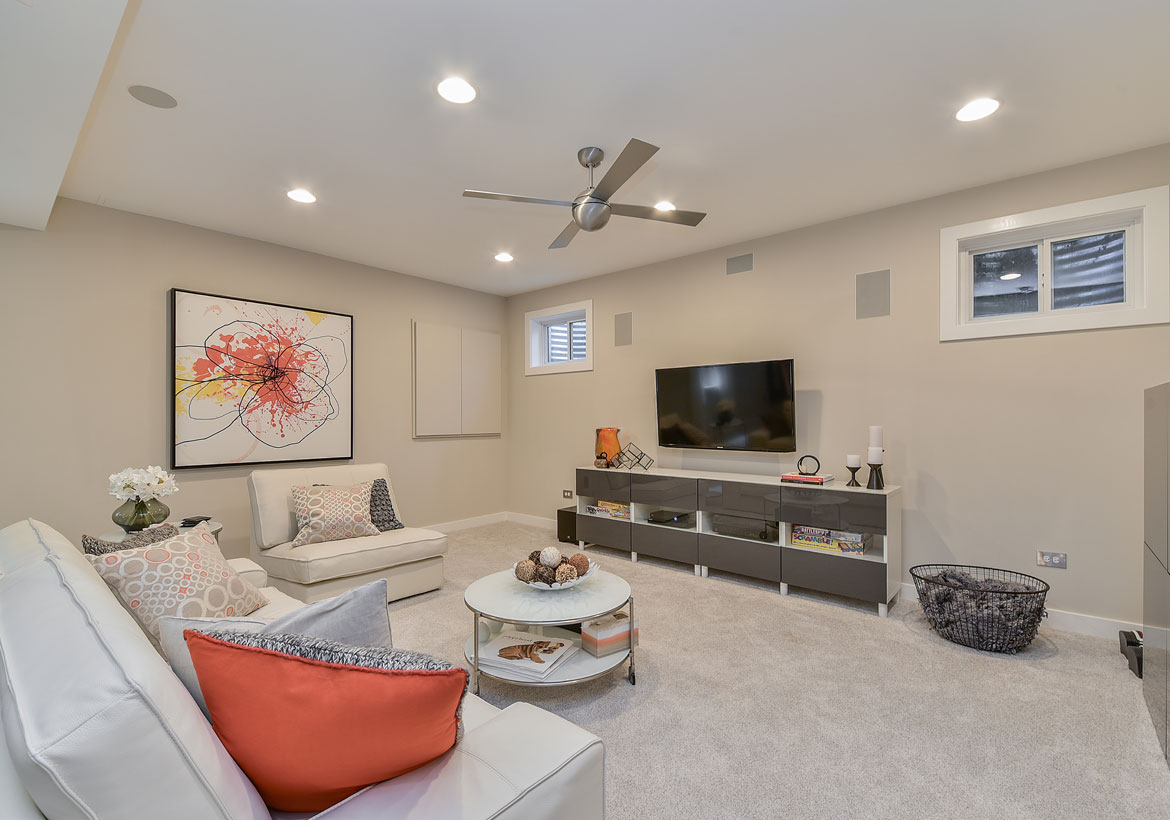
Sebring Design Build
A bright & cheerful area to sit and relax with family and friends.
COLORFUL
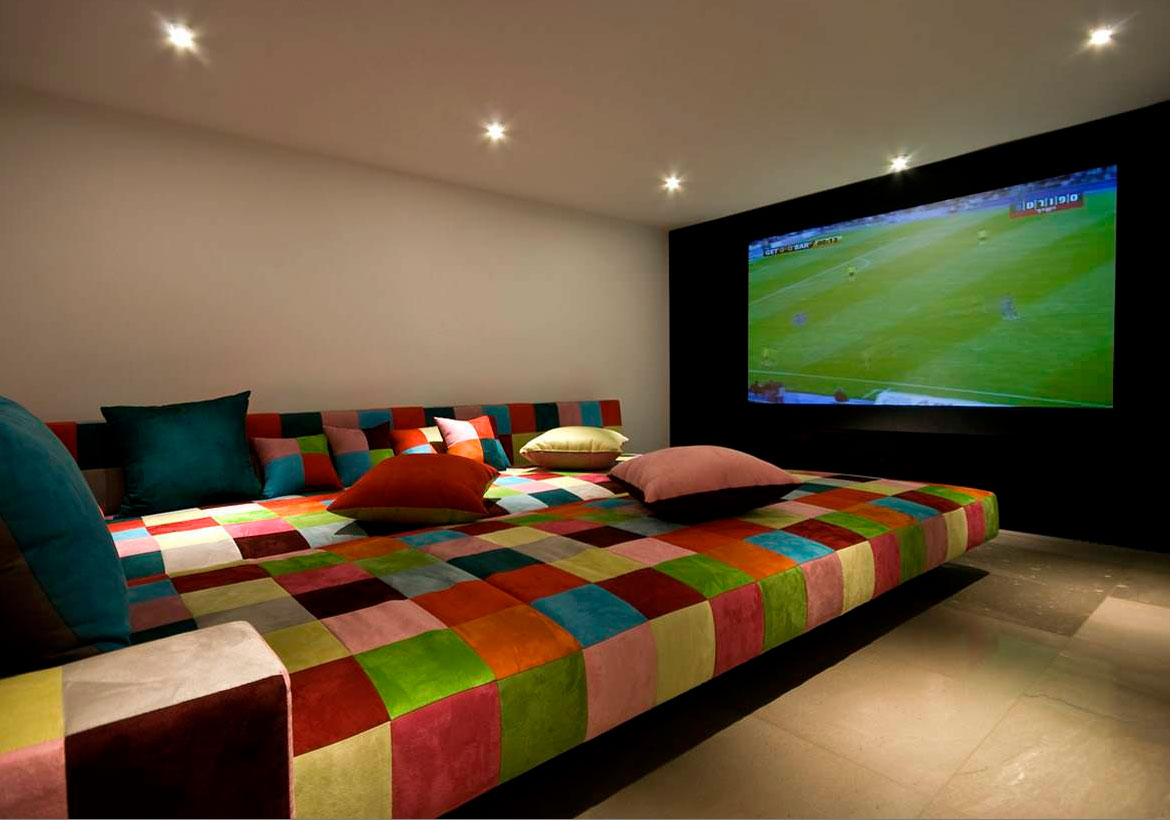
Moshi Gitelis – Photographer
What a fun space to enjoy a movie.
LOUNGE ACT
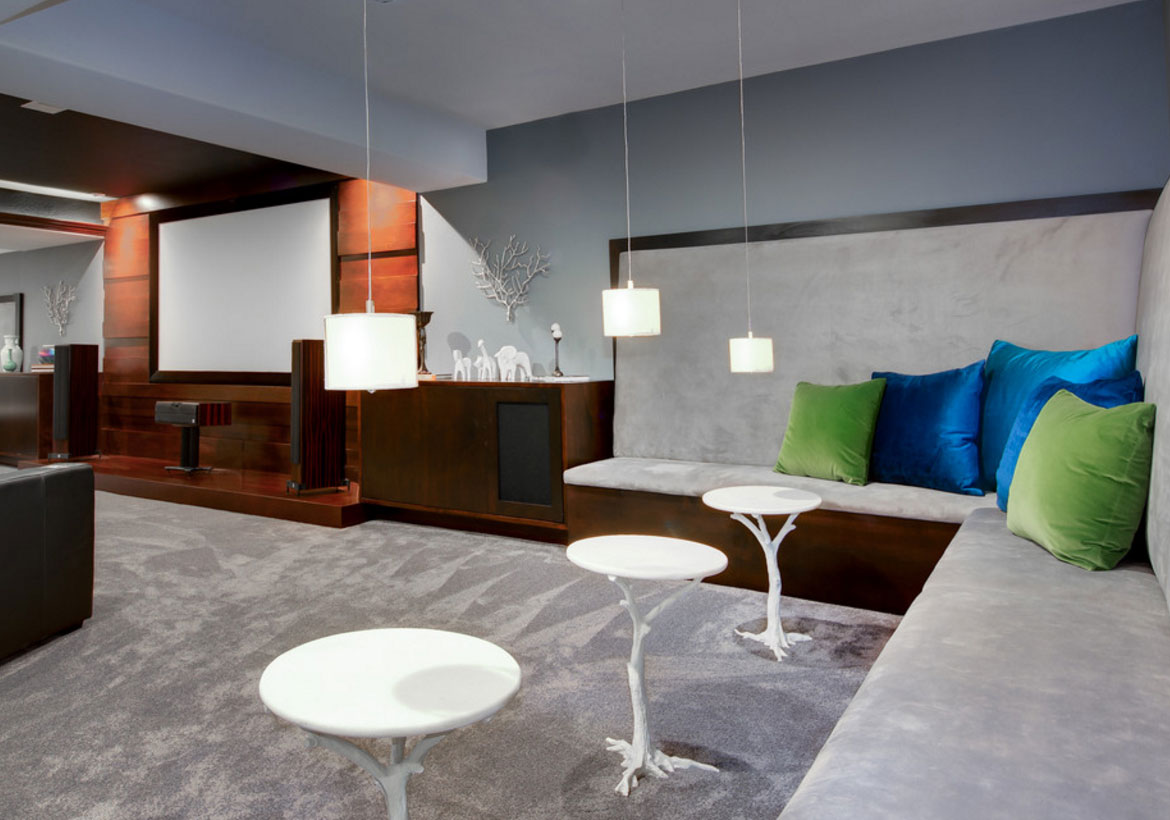
Ku Interior Design
Some great parties can be hosted here!
OTTAWA
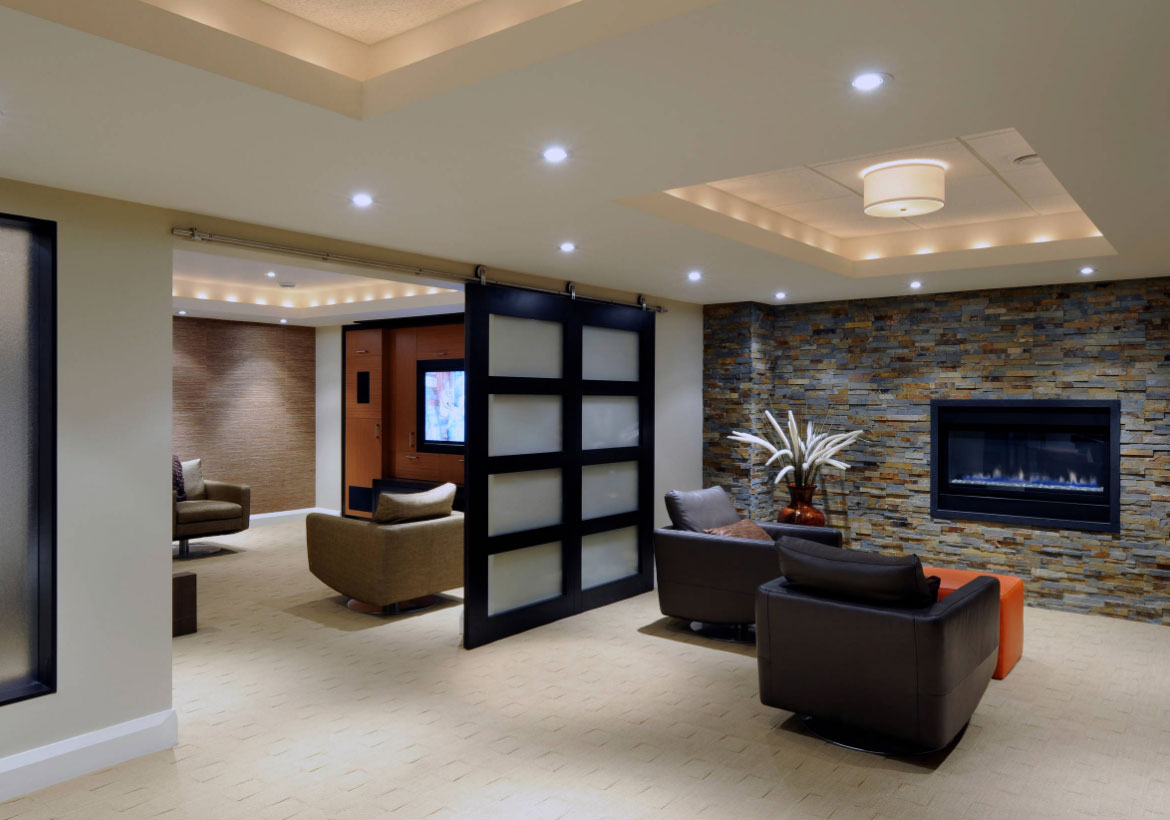
Southam Design
Soothing basement in Ottawa. The stone wall is stunning. Nice sliding door to separate the areas too.
LUXURY BASEMENT
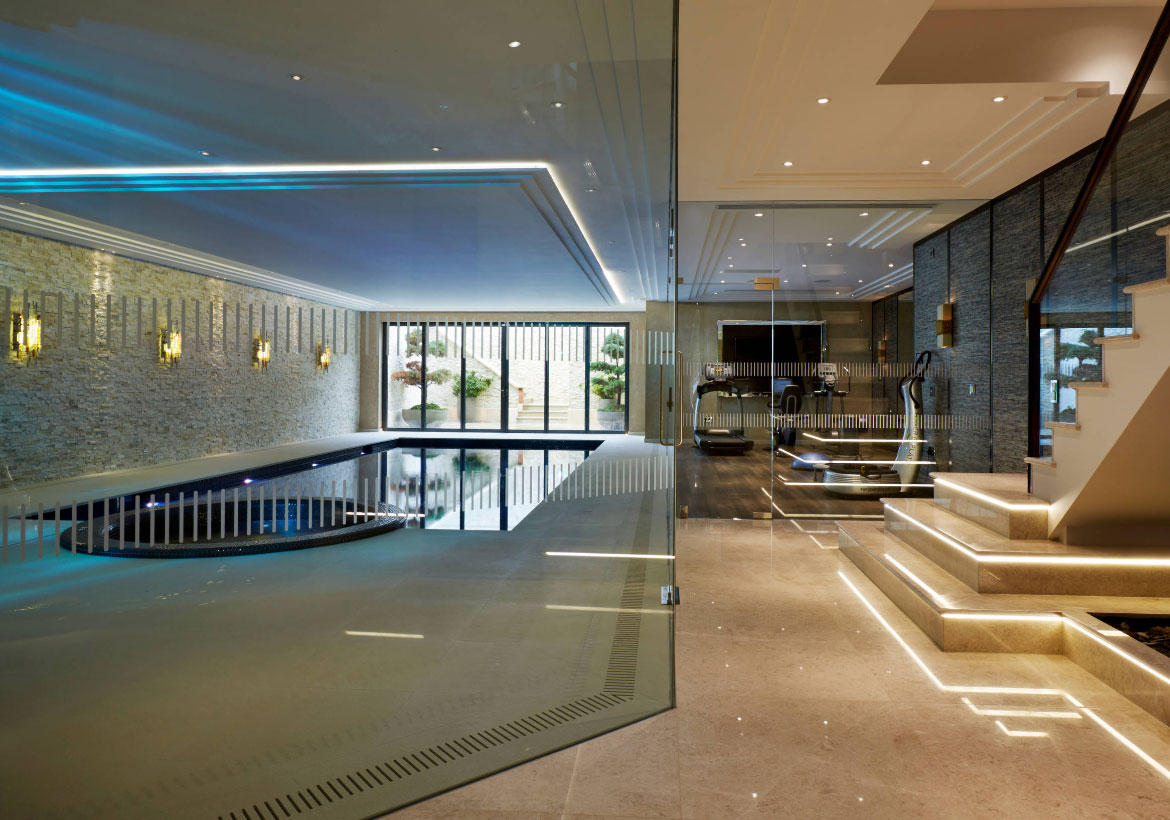
Stephen Clasper Interiors
Just WOW!
BASEMENT BAR
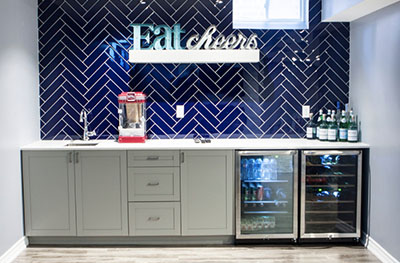
HTR Basements
Get a full stock of drinks in this awesome basement bar.
dditional Tips
Check what basement specifications your local building department requires. In most places, you need to have at least one exit in case of emergencies. Some places also require fire safety measures to be put in place.Tackle the plumbing and wiring first before you begin any decorations. It would be a shame if you have to tear finished walls or flooring later on.If you are setting up a media room or play area, consider adding sound insulation to keep the noise from going into the space above. This insulation will also come handy if you want to insulate the basement from the noise above and outside.Add an air purification system to keep the basement smelling fresh.If you are going to add a window well, you also need to take security into consideration. Either install a secure locking system or add a window alarm system. You can also do both.
This is an image roundup post, curated to showcase and promote other reputable contracting companies’ and their amazing work. To have any of the images removed, please reach out to us and we would be happy to do so.
The post 72 Really Cool Modern Basement Ideas appeared first on Luxury Home Remodeling | Sebring Design Build.
Did you miss our previous article…
https://www.amazingsidingstl.com/?p=3082
