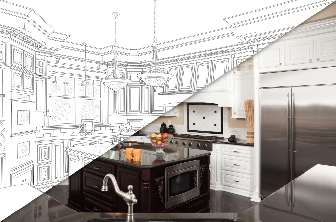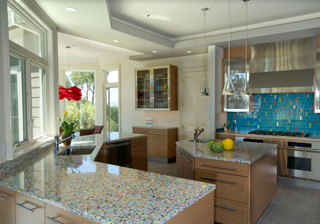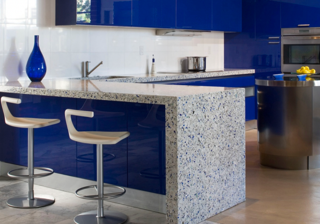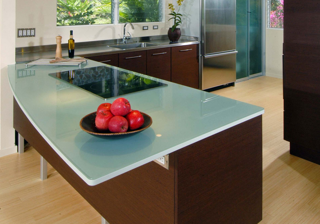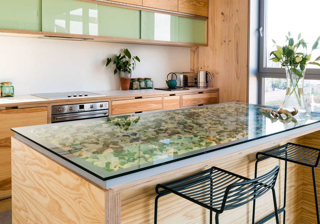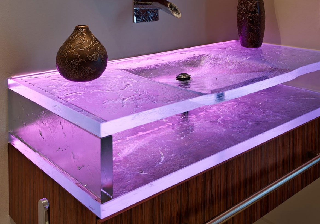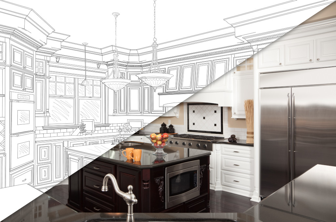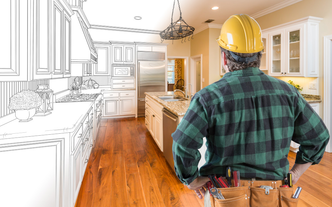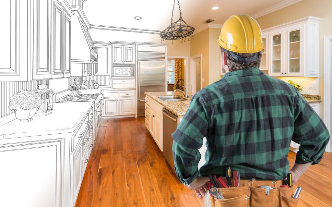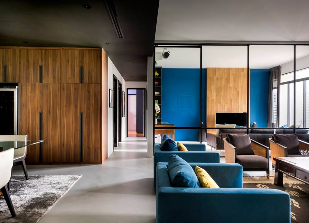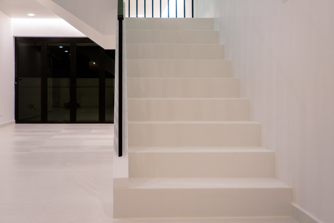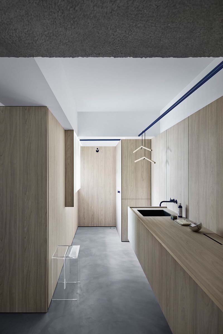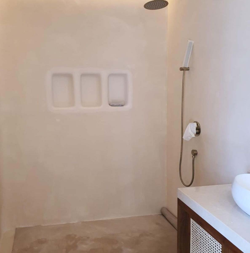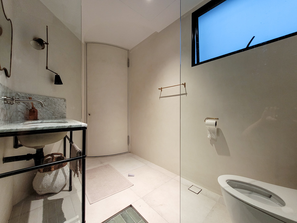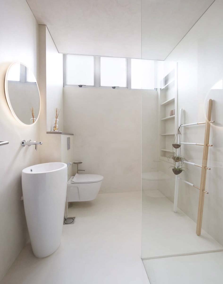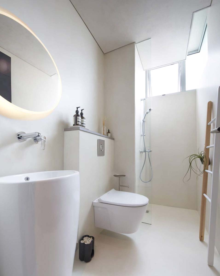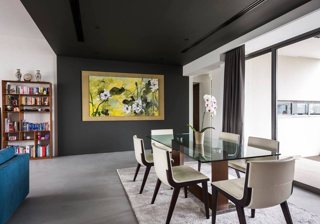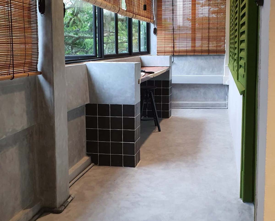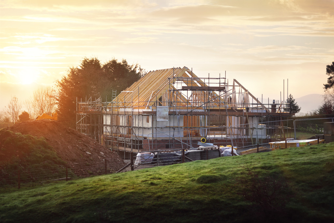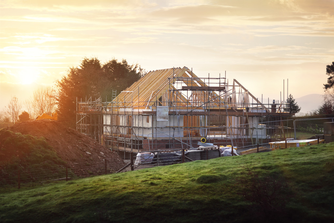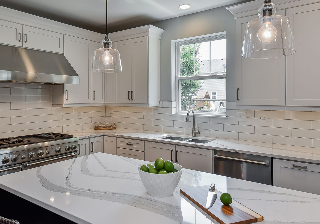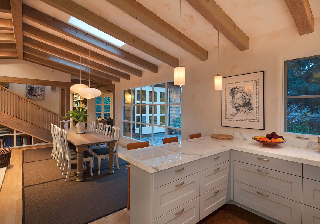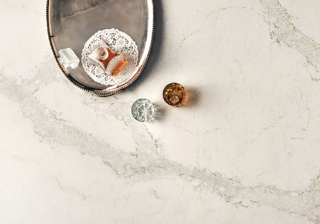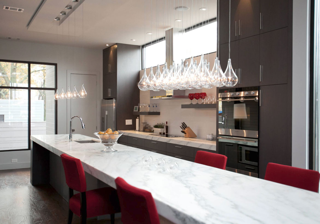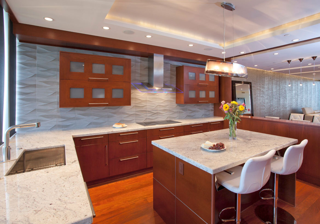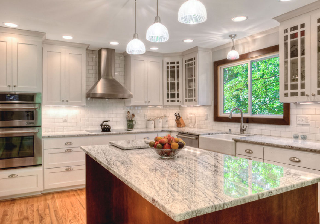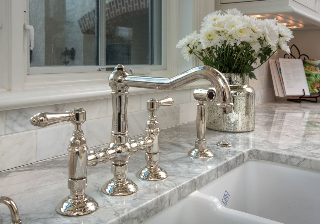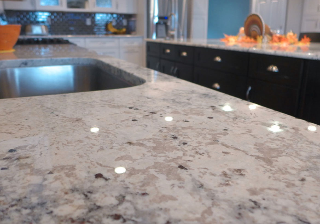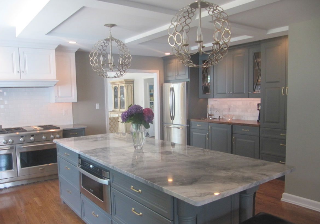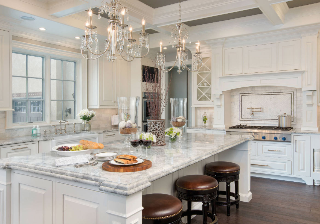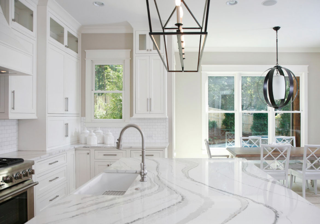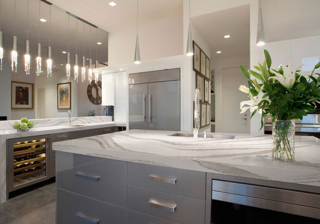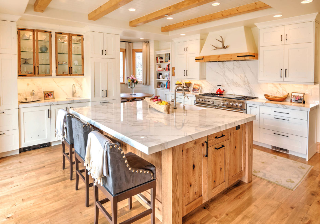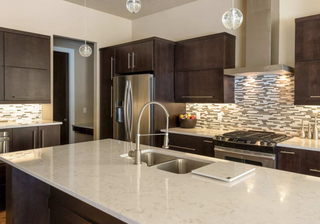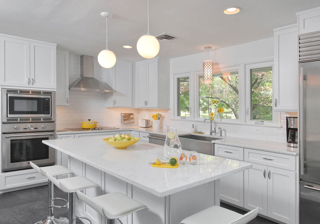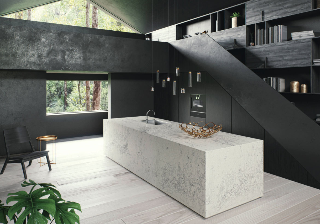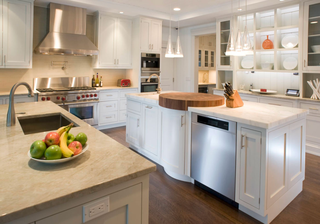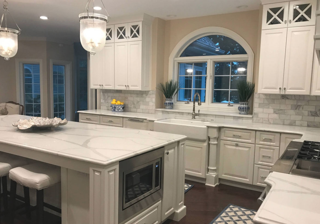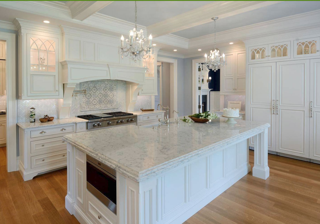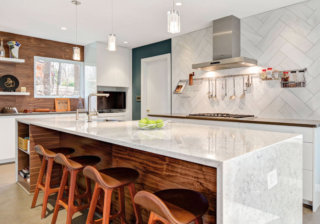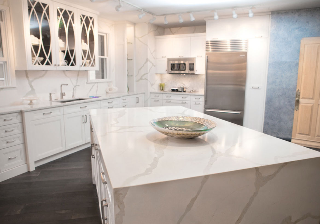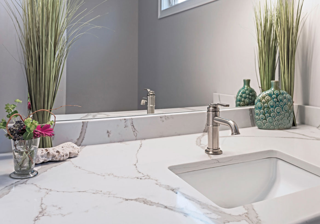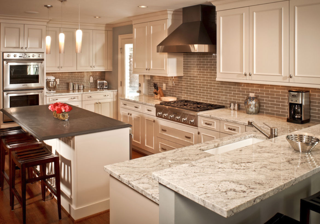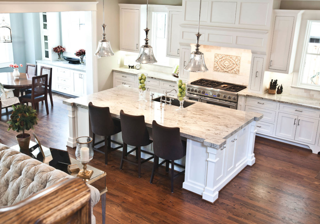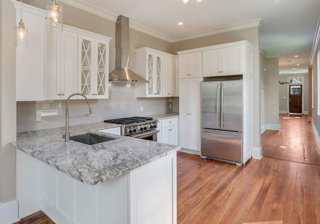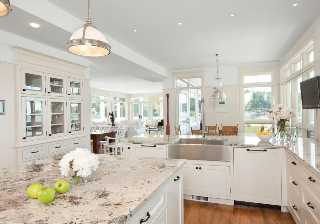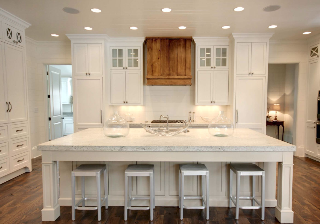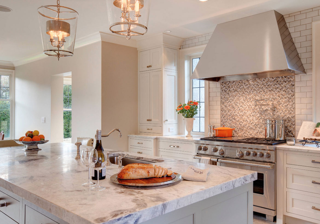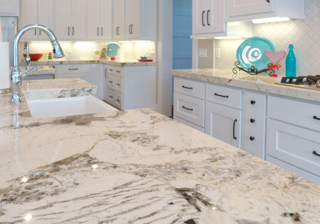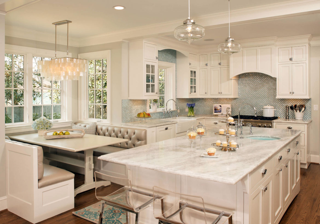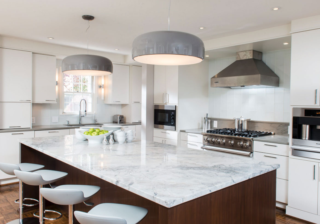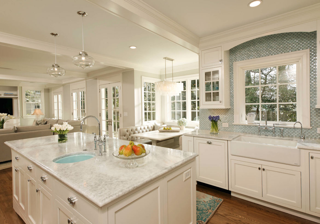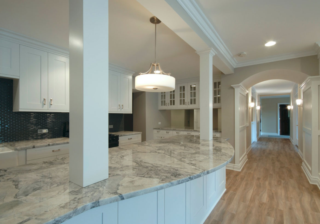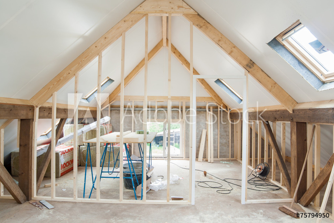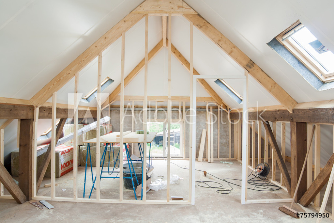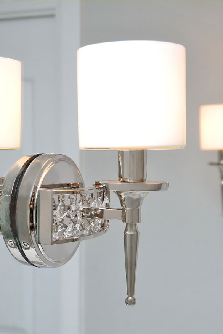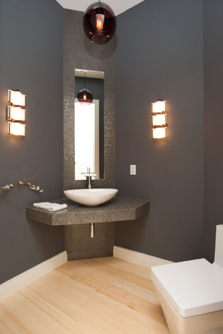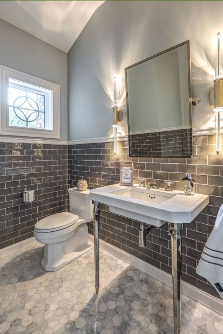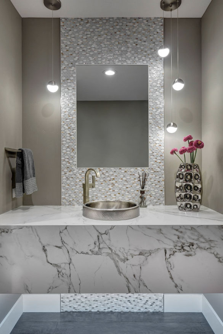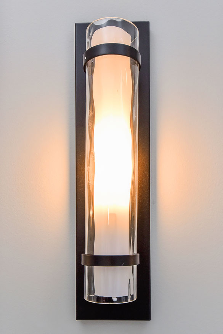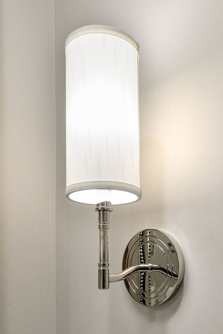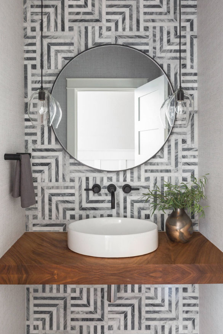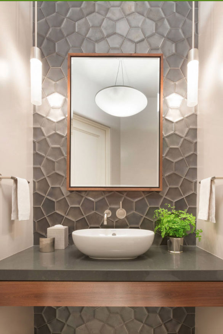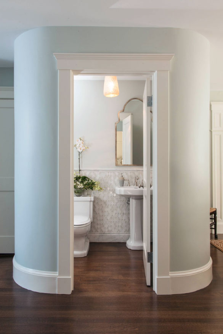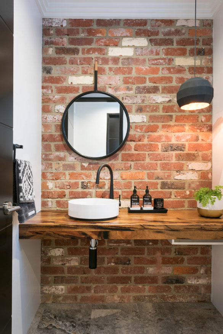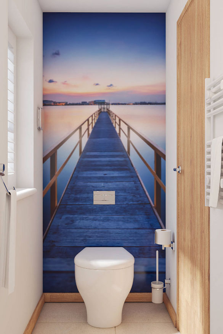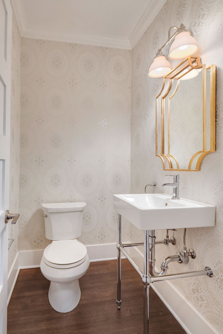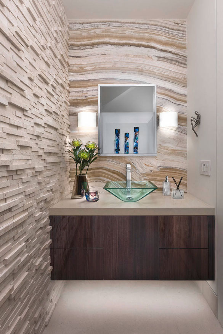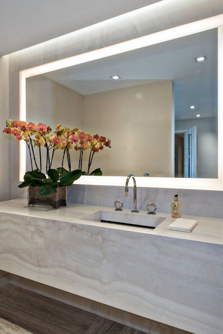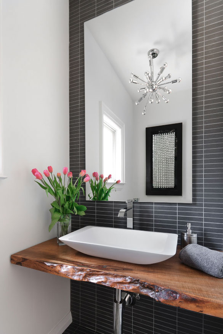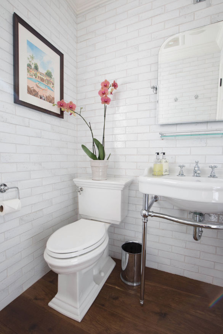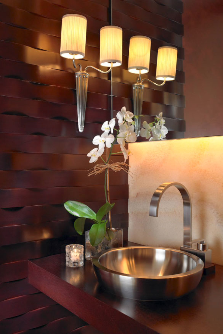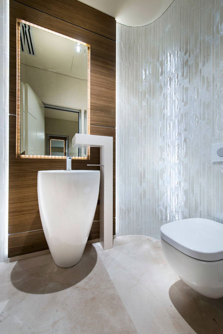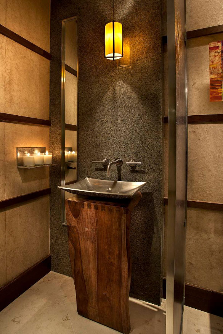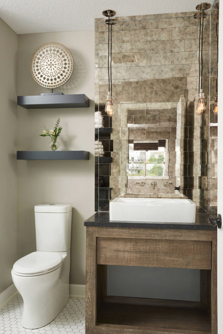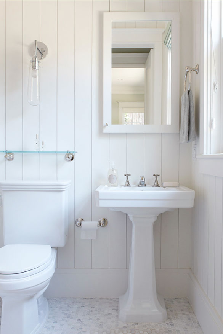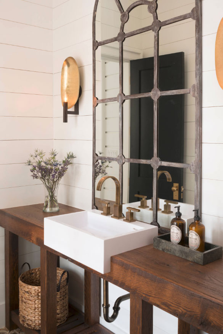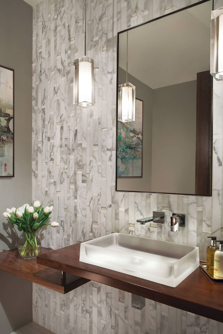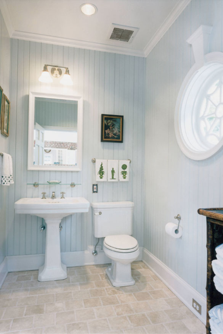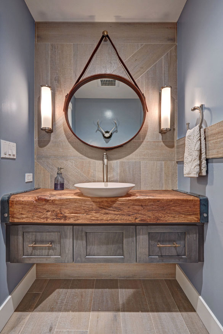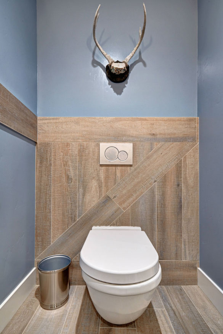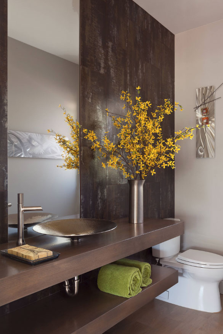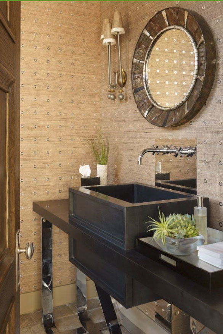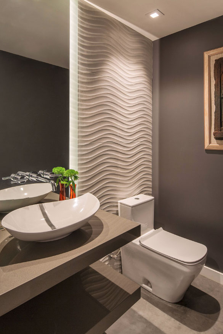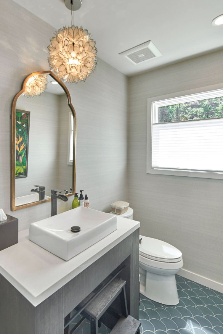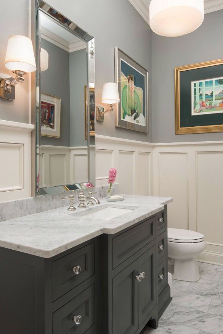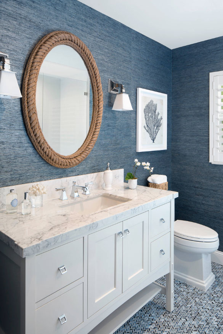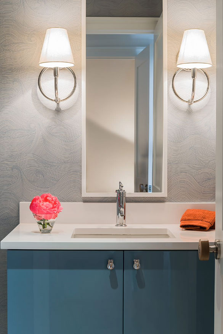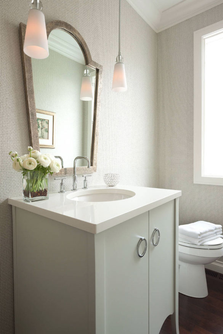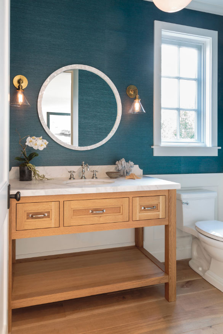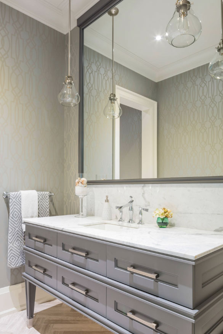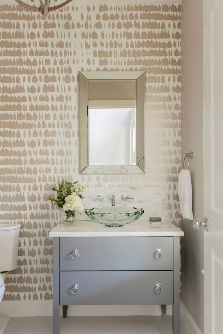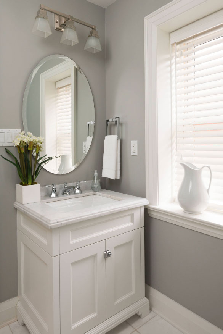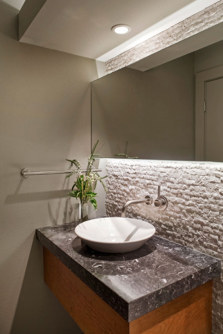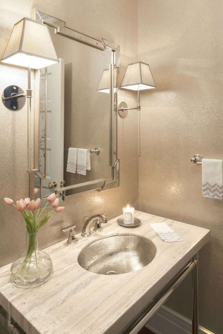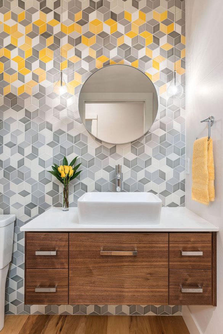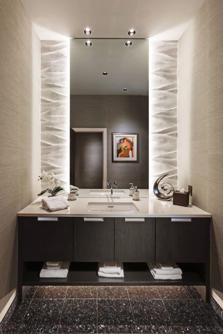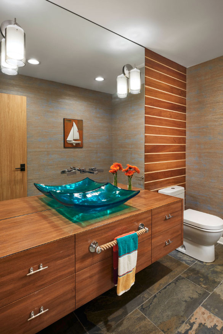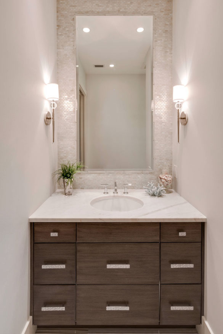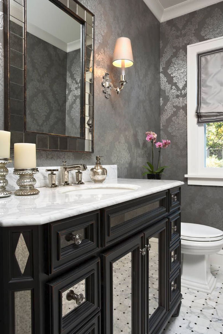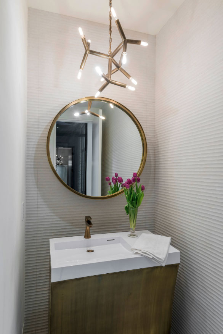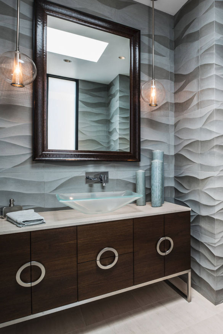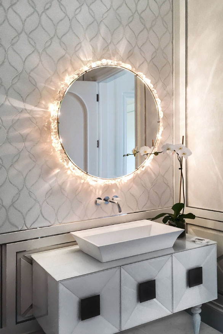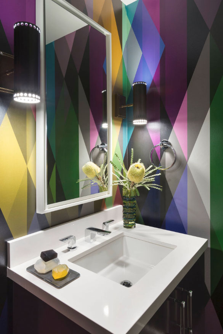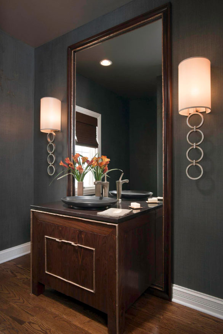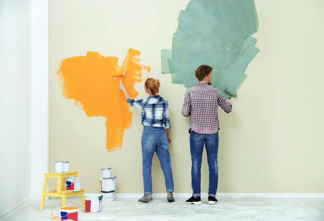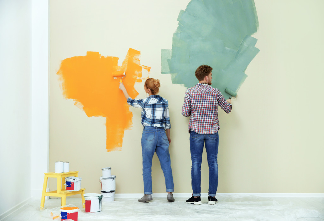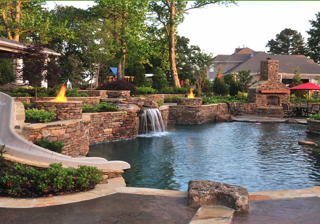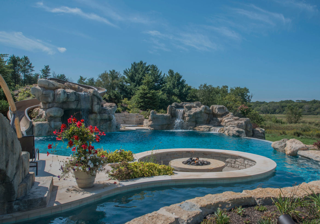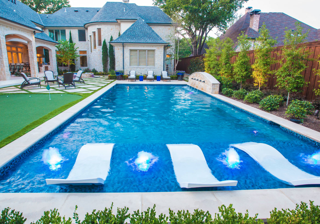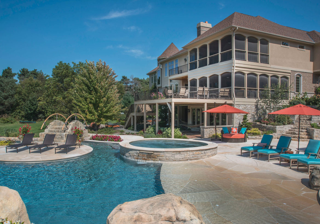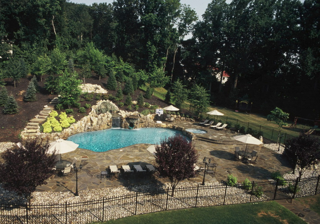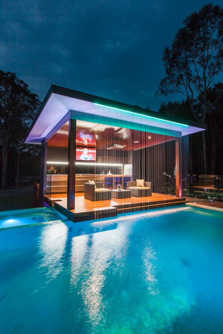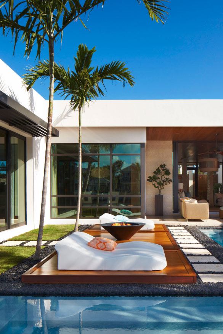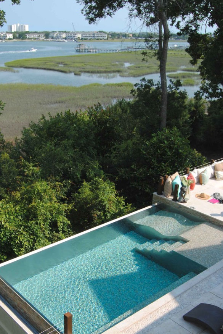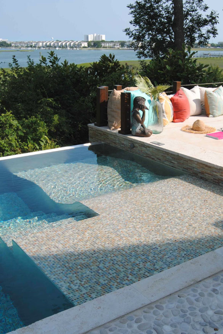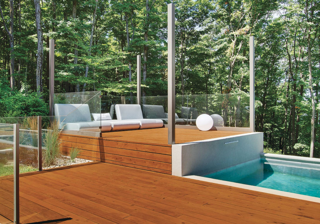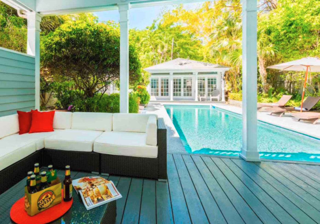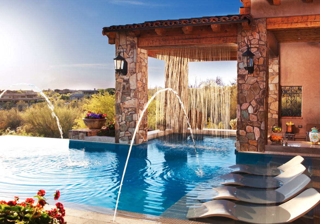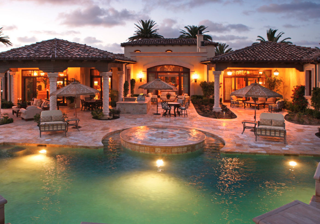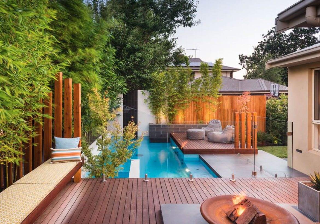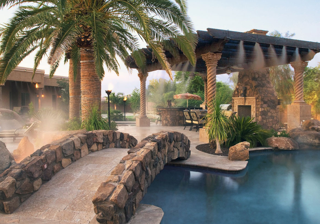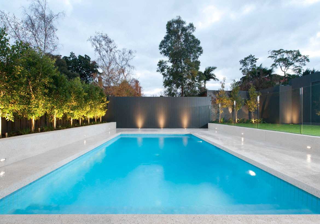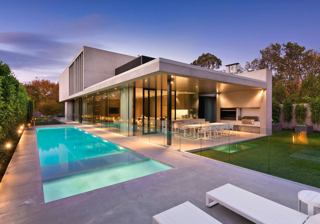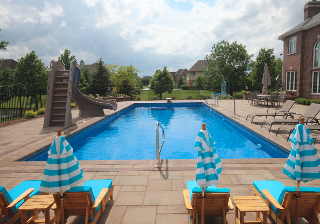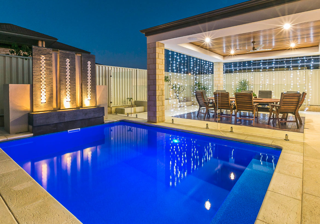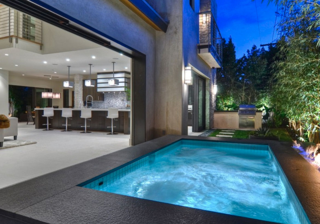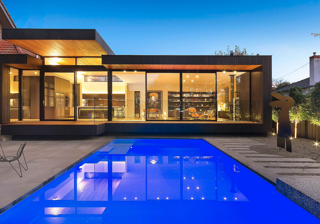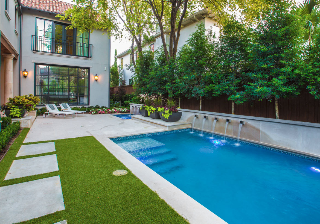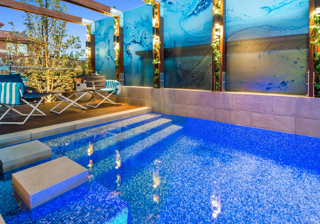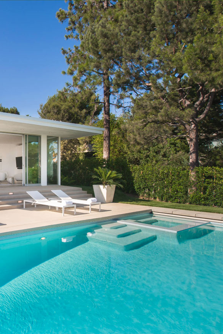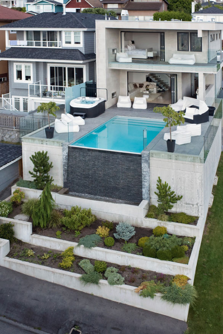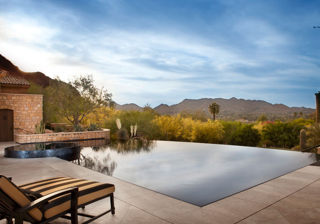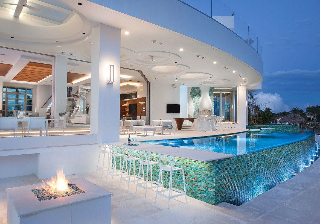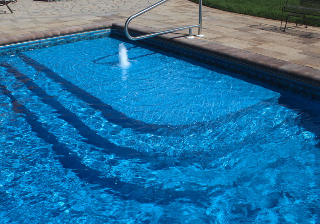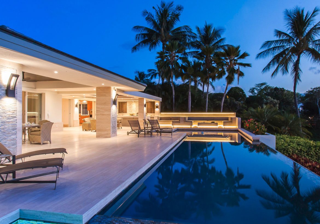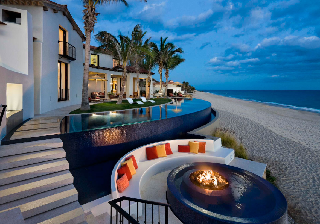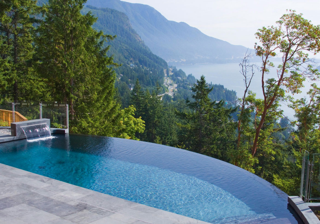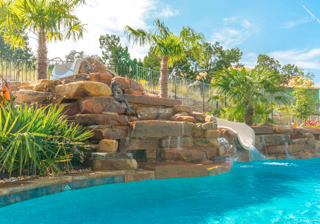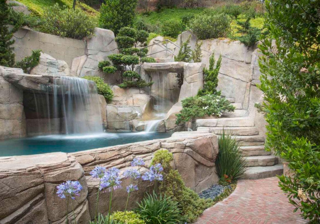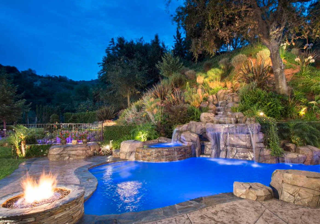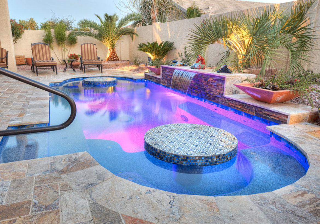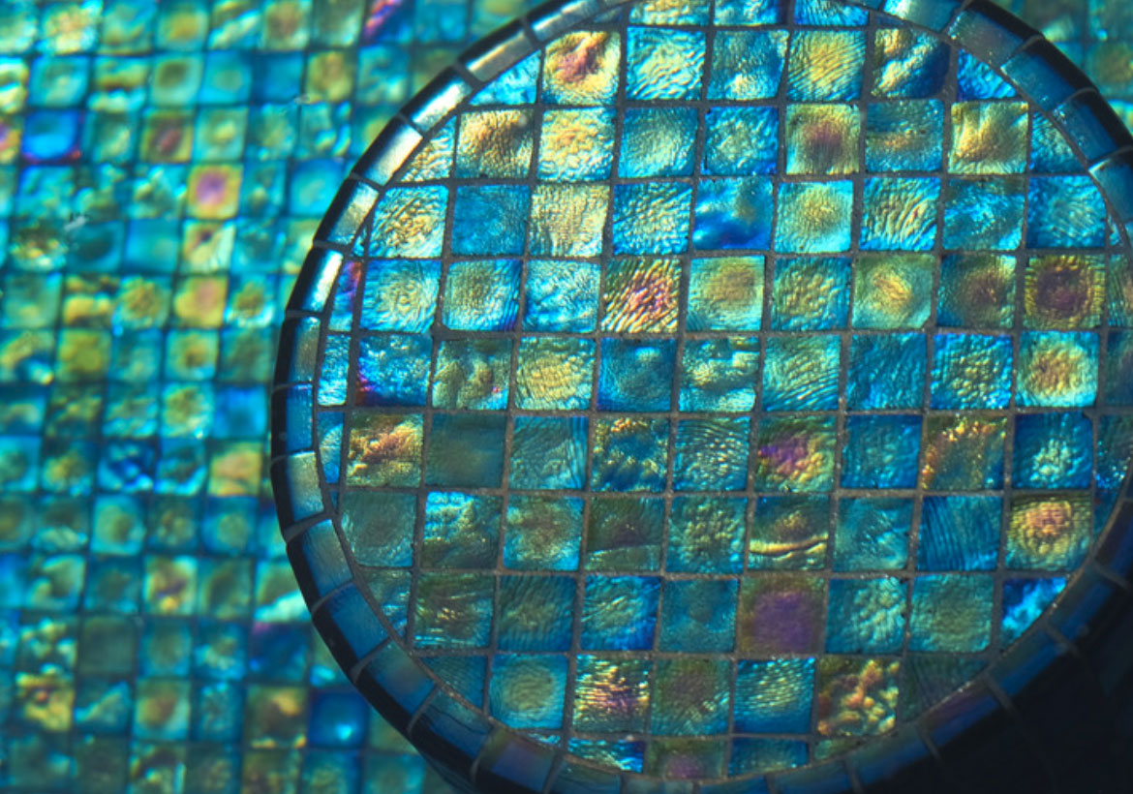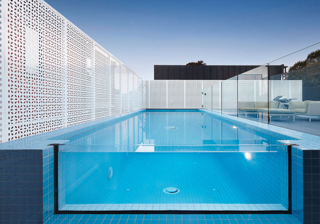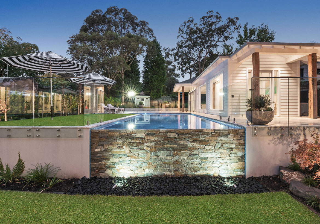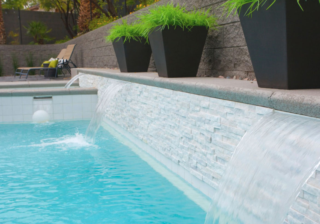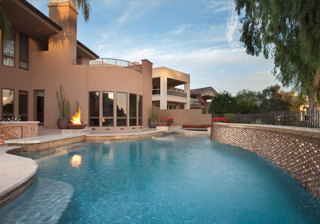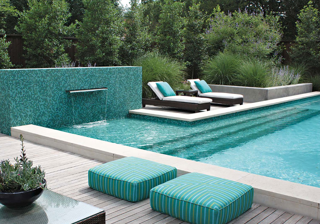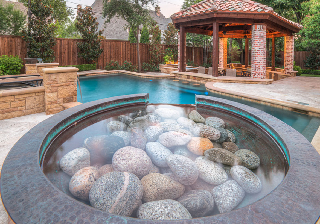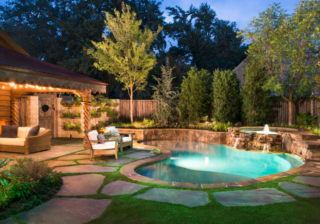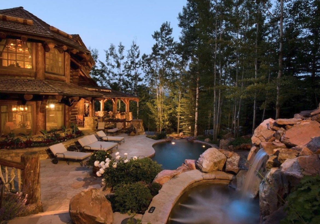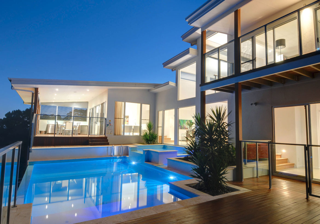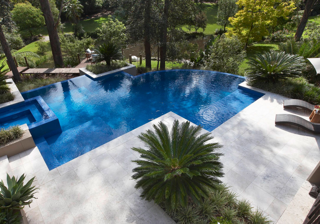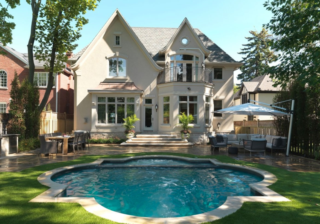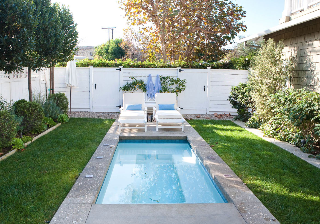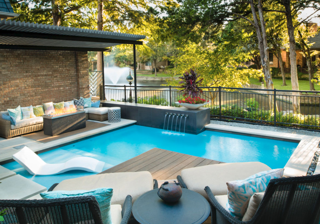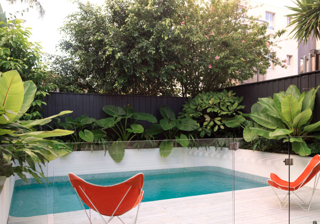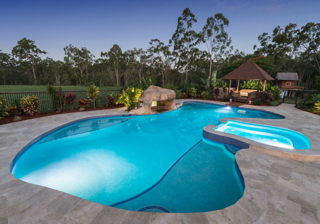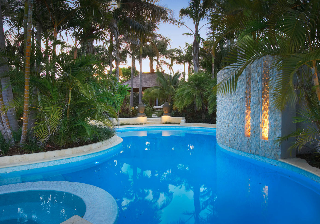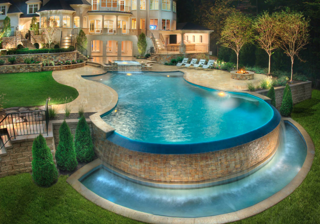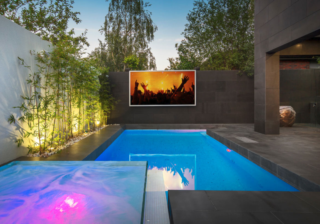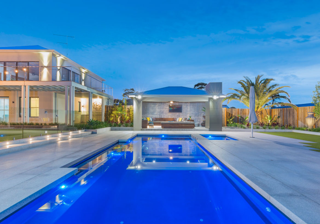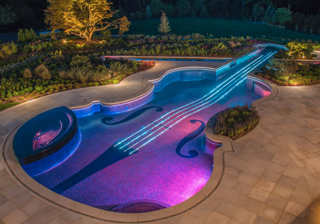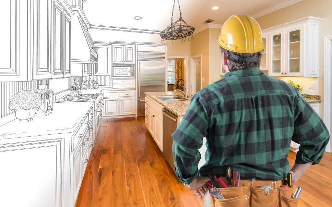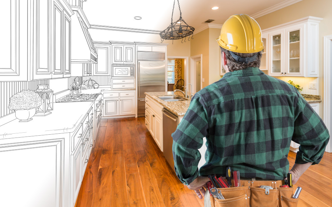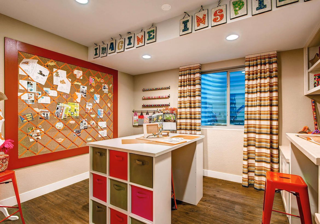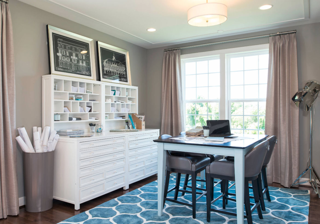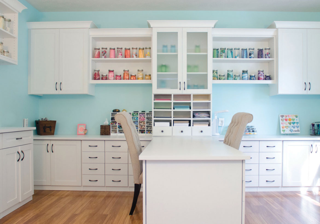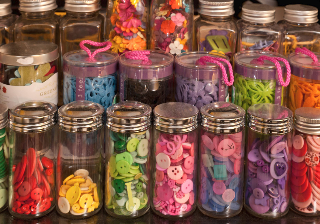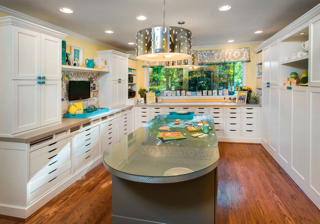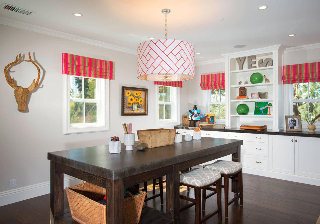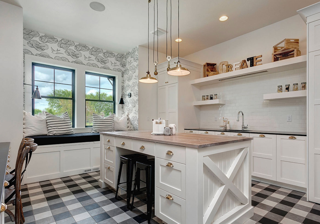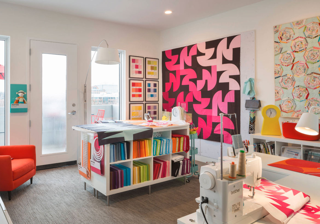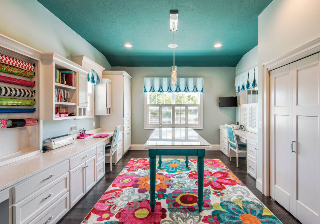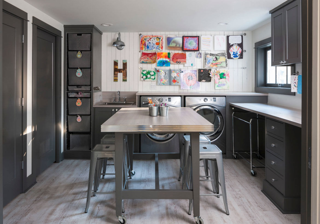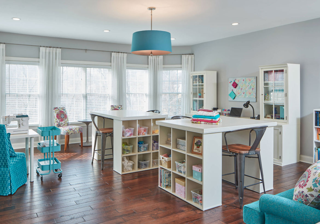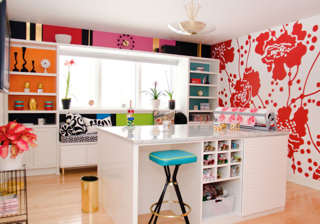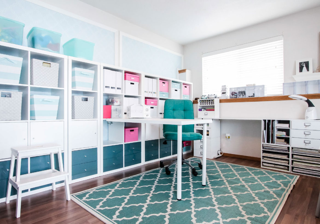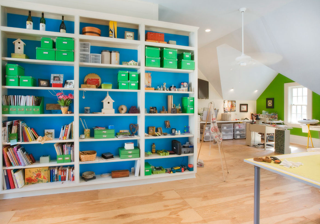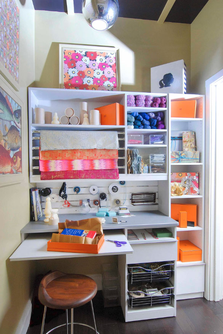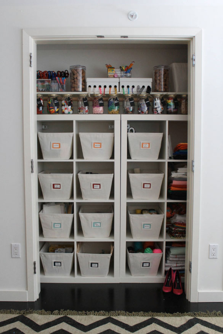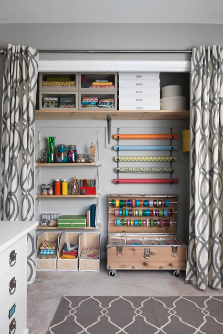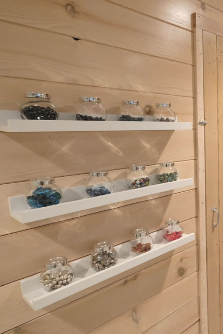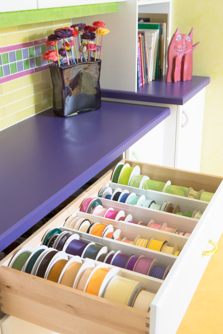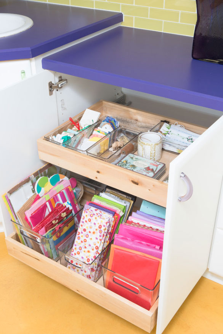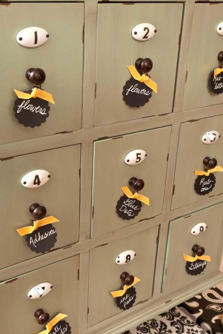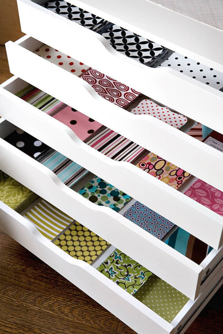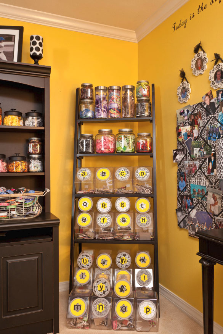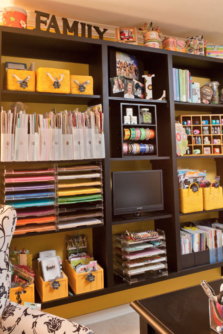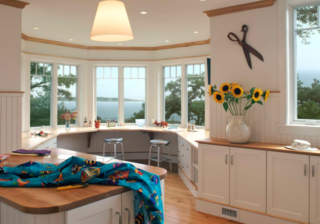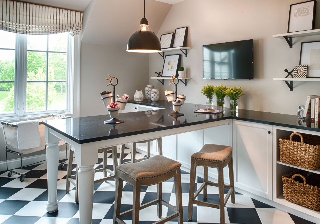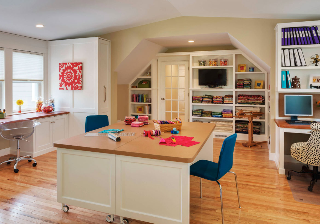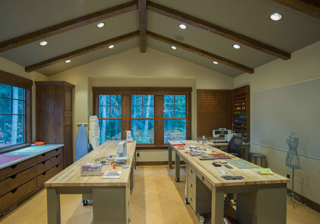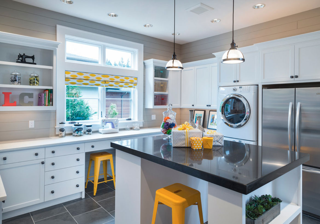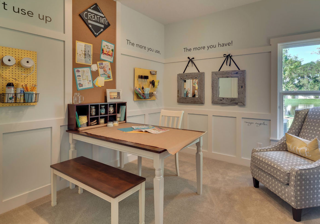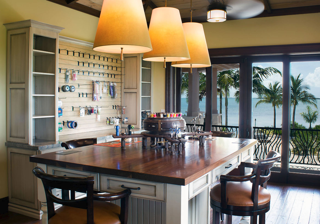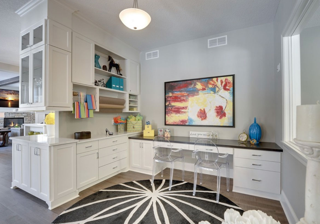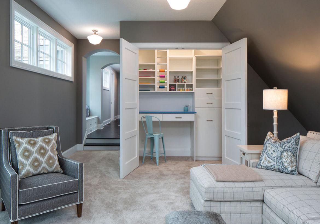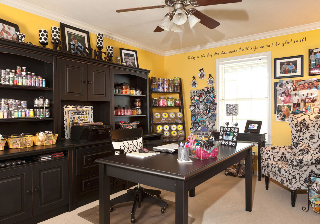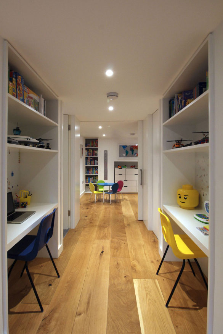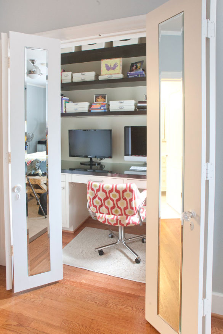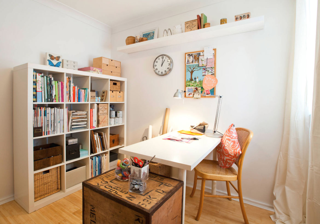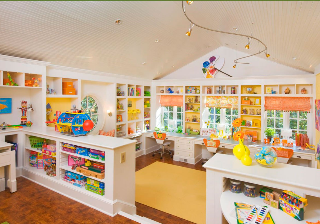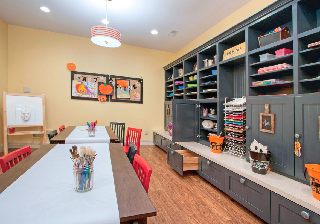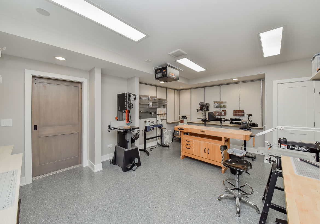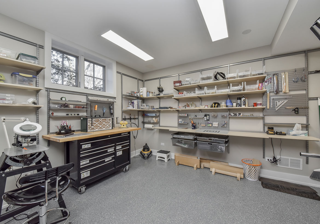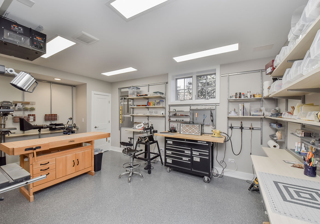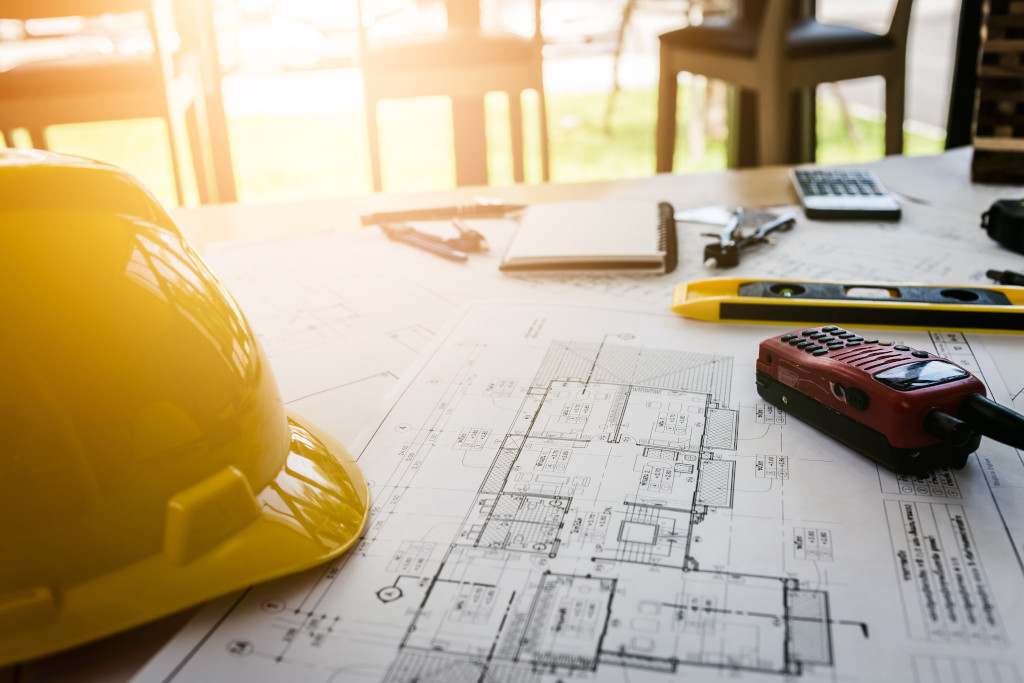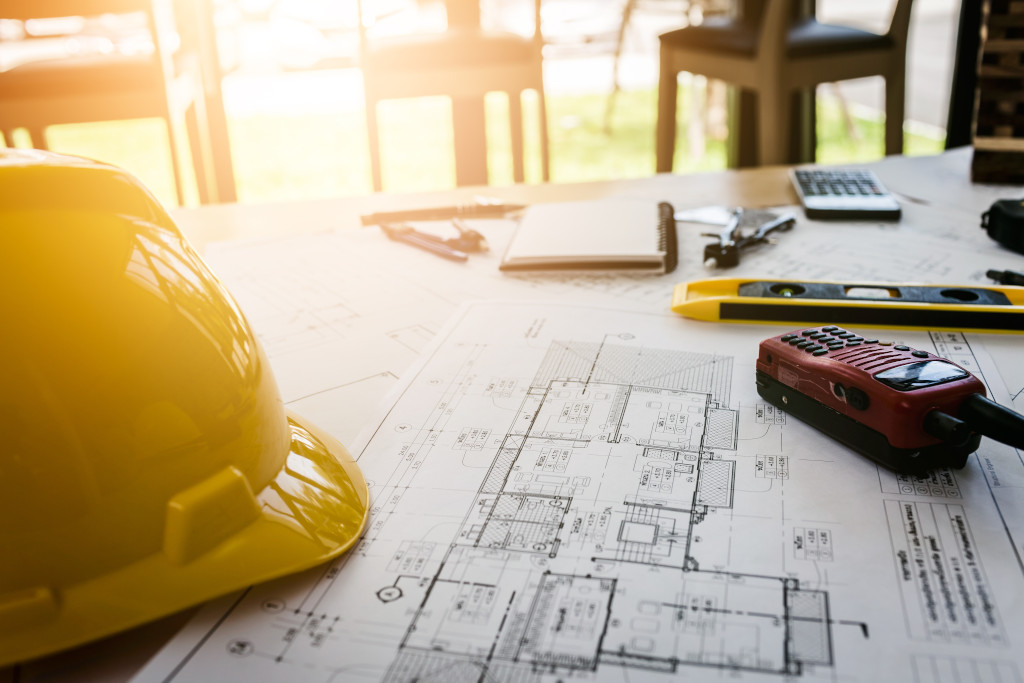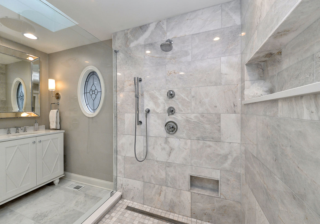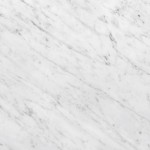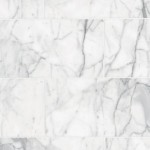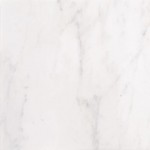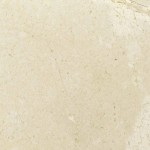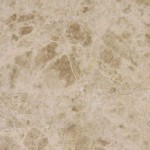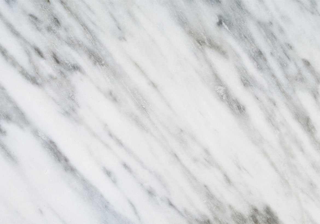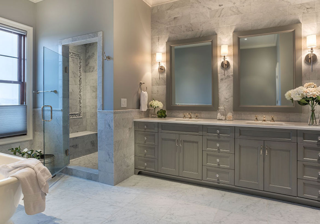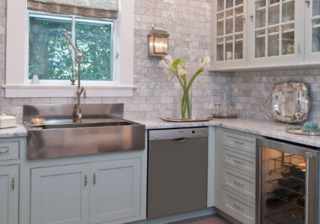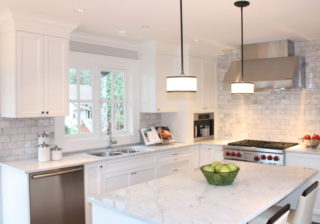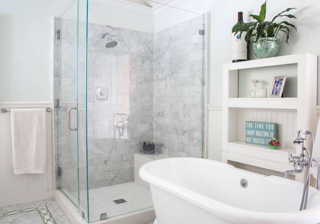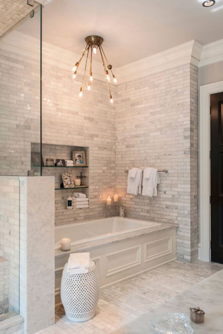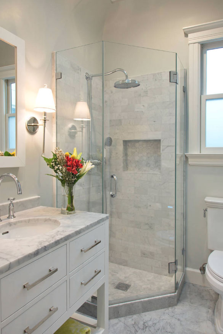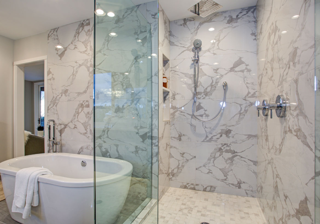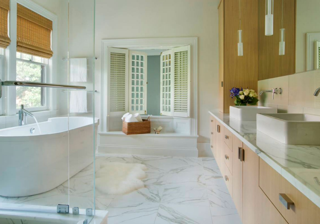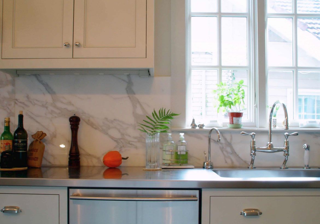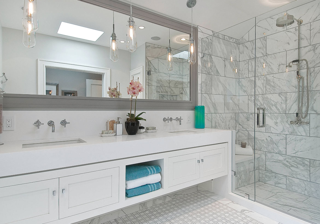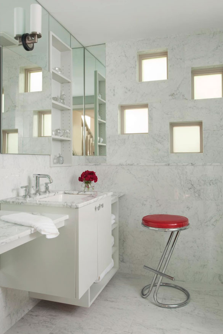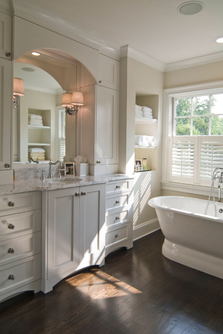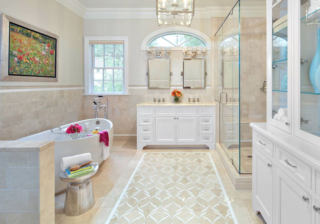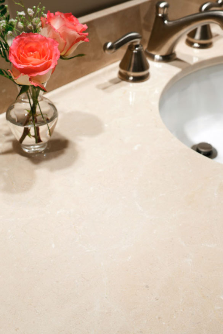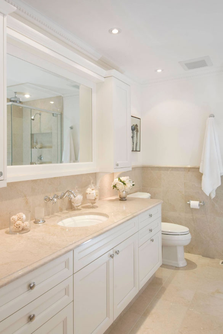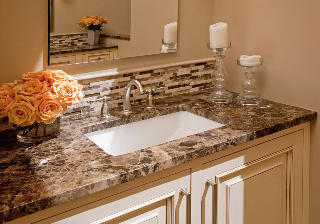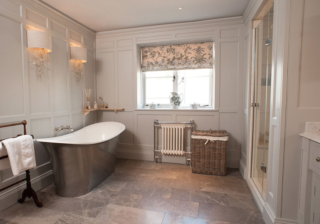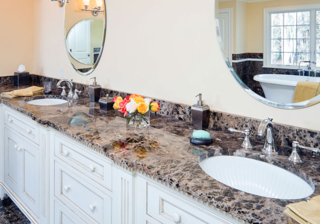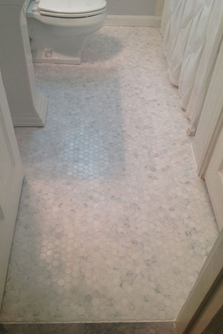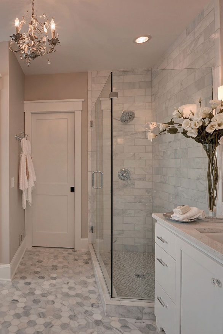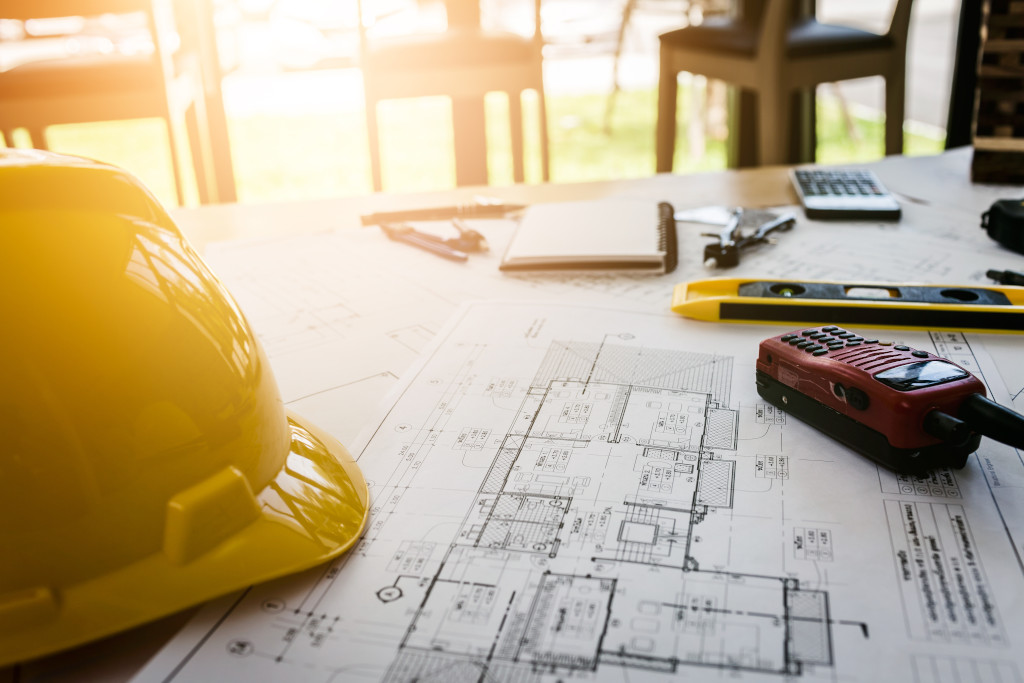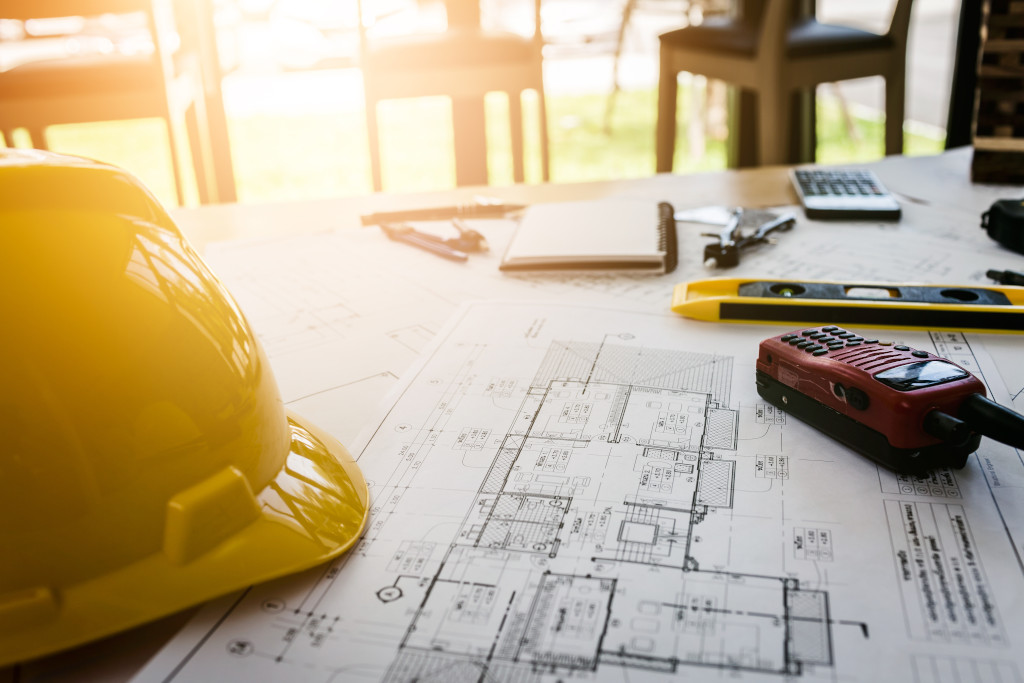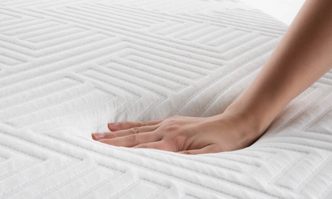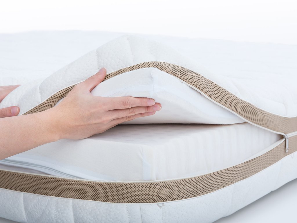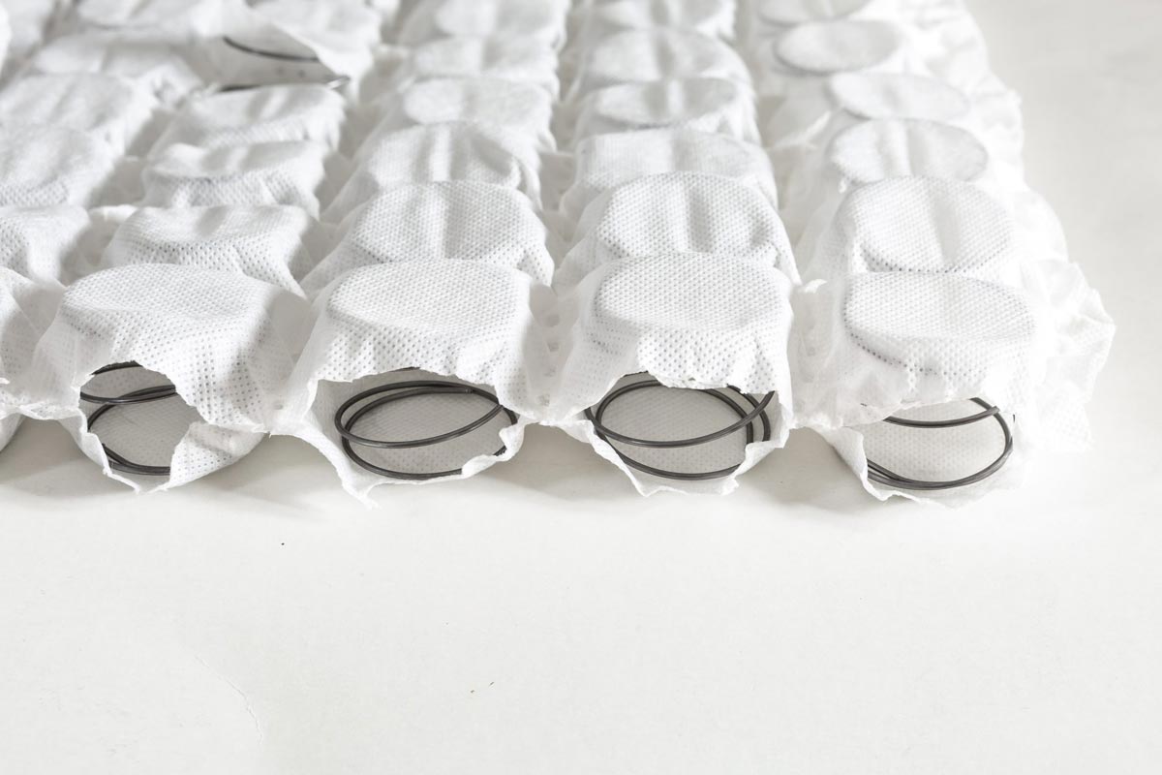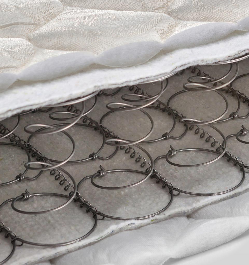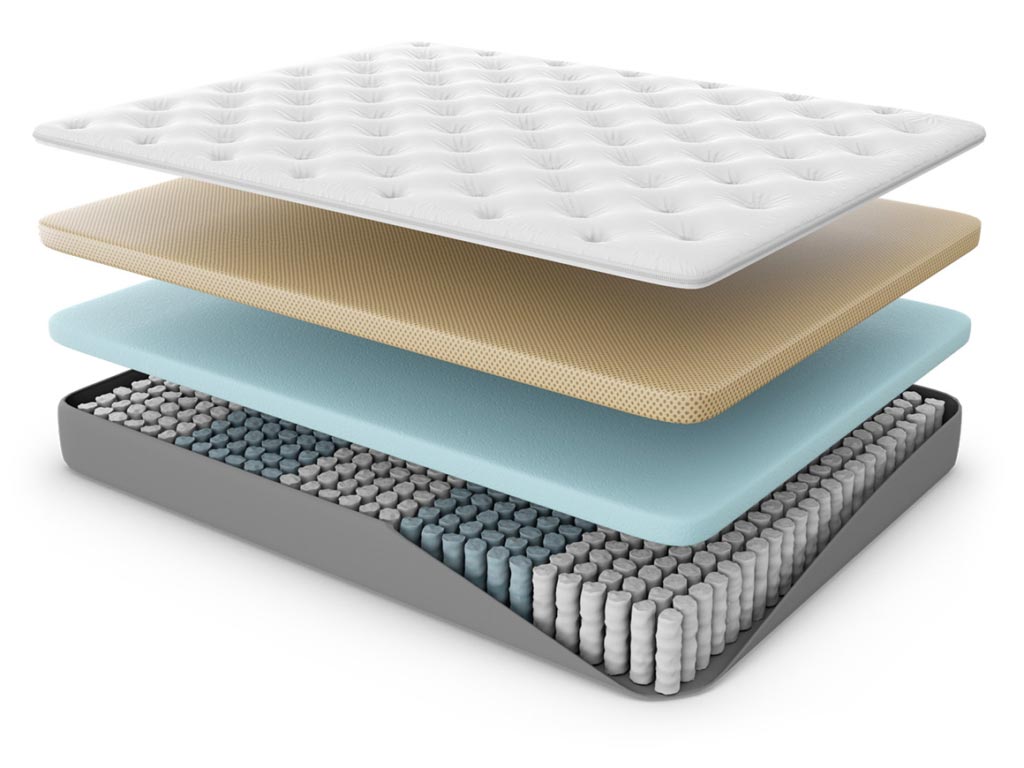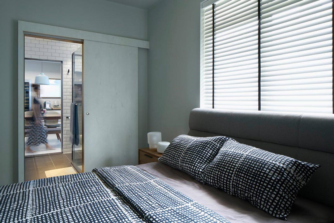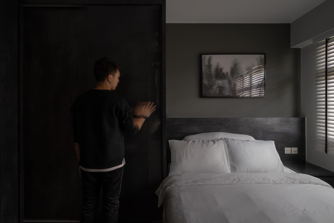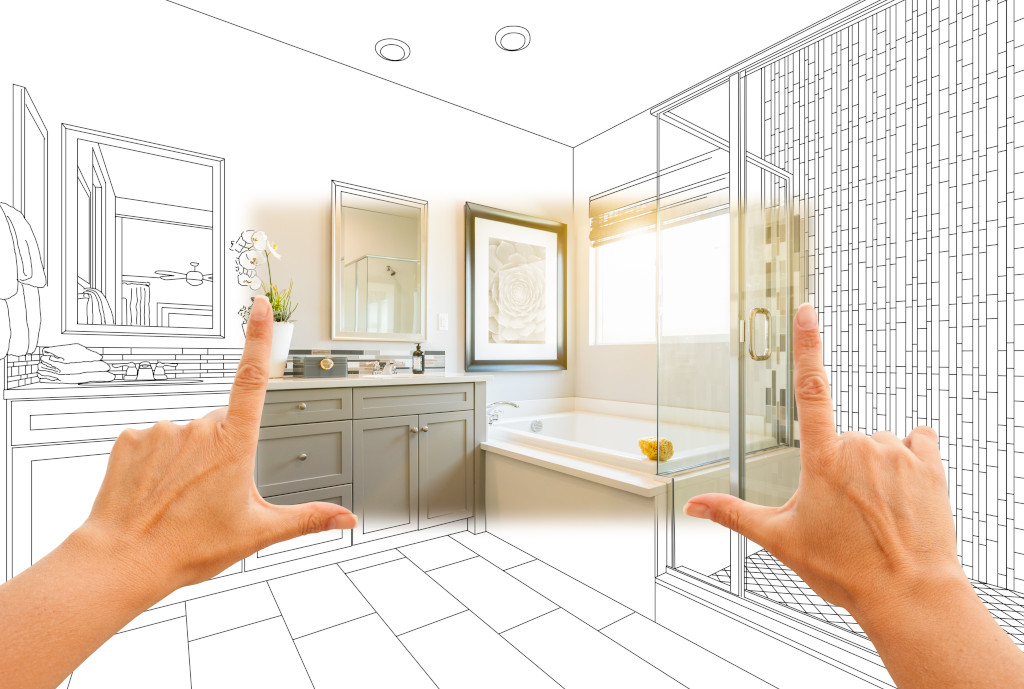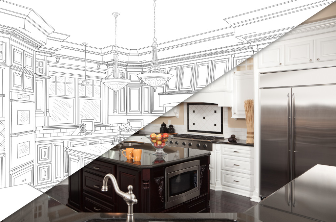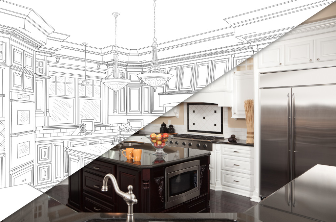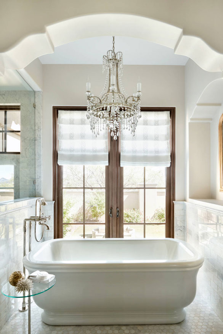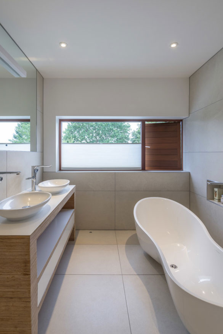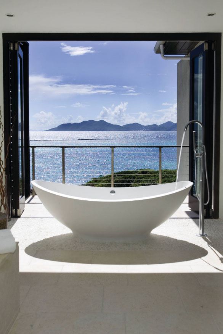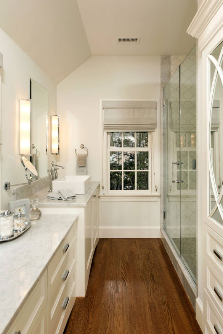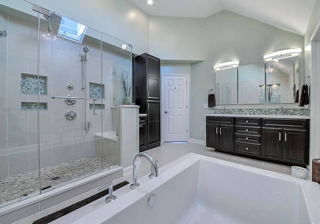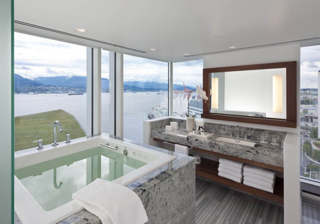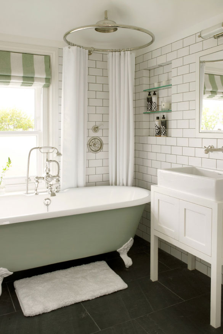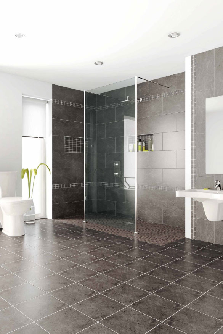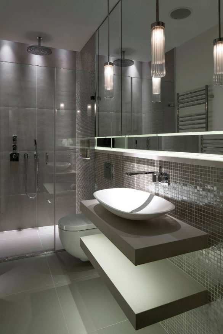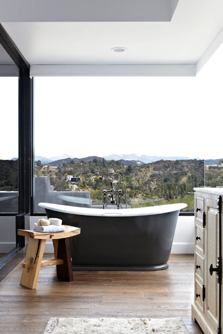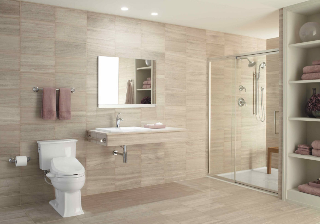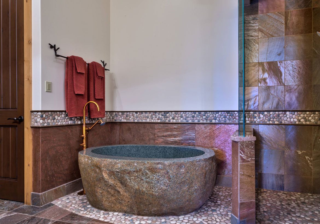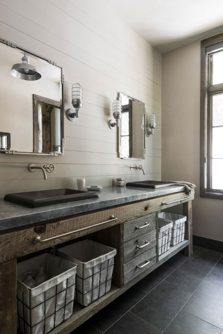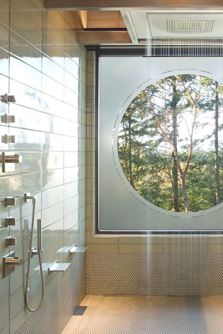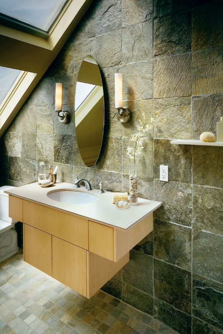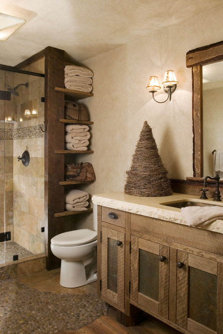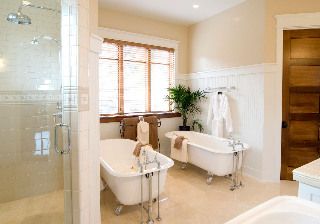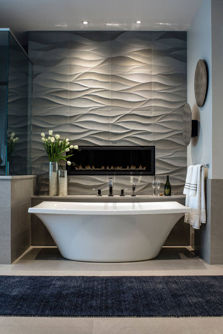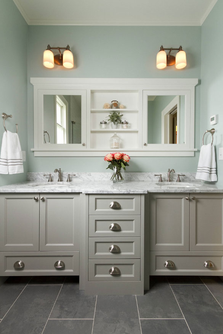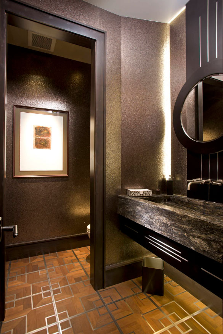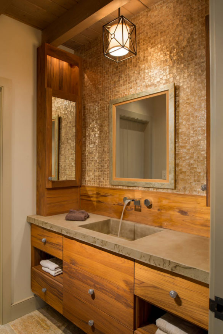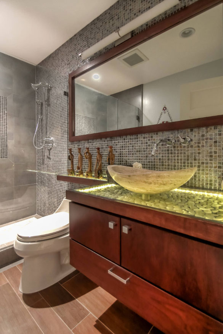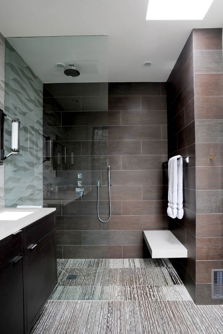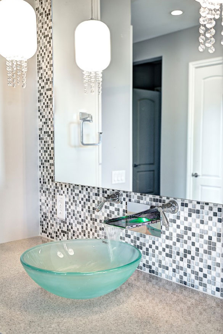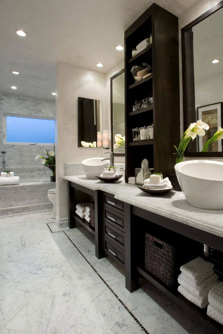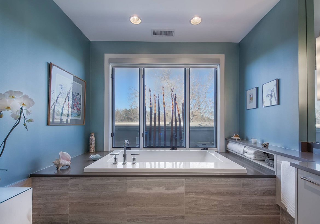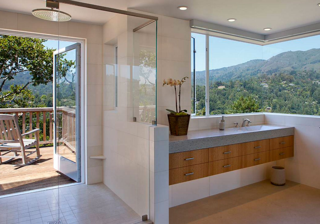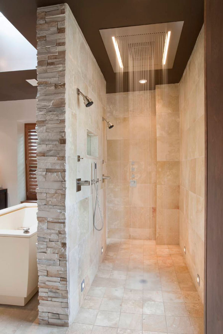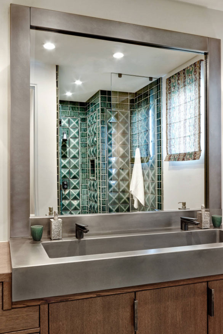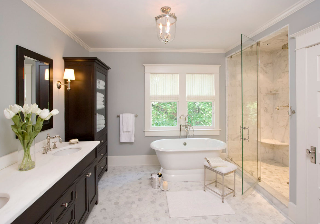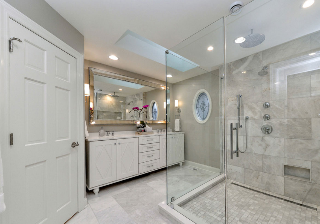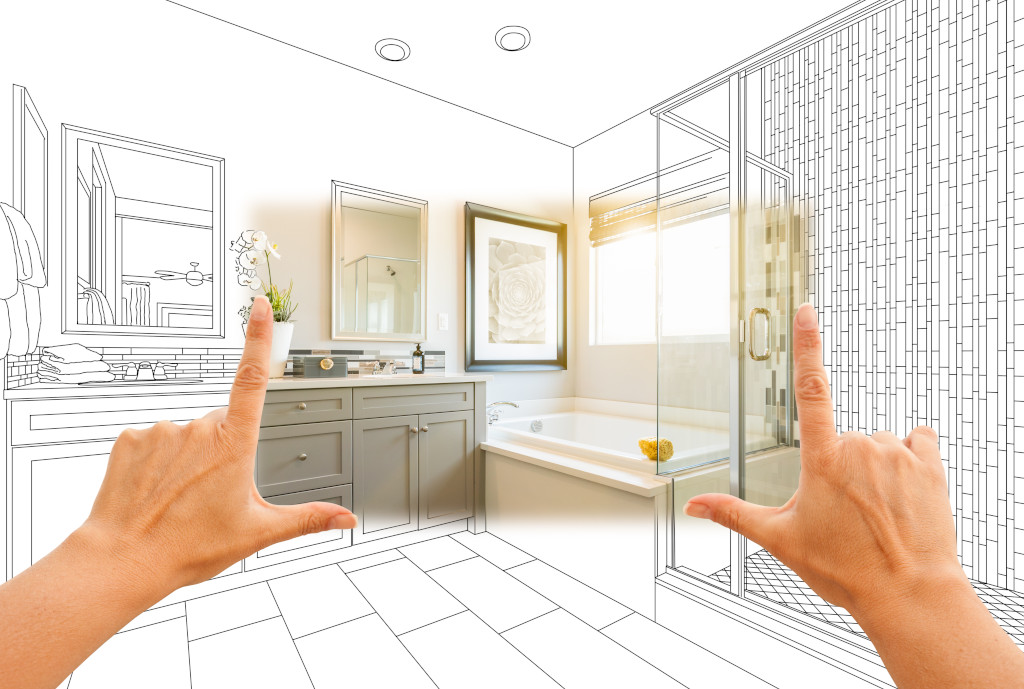
Sebring Design Build
There is no shortage of stairway design ideas to make your stairway a charming part of your home. From grand staircases and warm traditional styles to contemporary and industrial.
The most important thing to remember is that stairs are not just conduits between different areas of the house. They also play an important role in setting the feel and look of your home. A well-designed stairway can transport a contemporary living room back to the Victorian era or create a warm welcome at the entryway.
So, as you focus on the functional parts, do not forget the décor and aesthetics. We have a few stairway design ideas to make your boring stairway come to life. Learn how to use railings, carpeting, lighting, and color to create a unique style.
.fusion-fullwidth.fusion-builder-row-67 { overflow:visible; }
RTISTIC
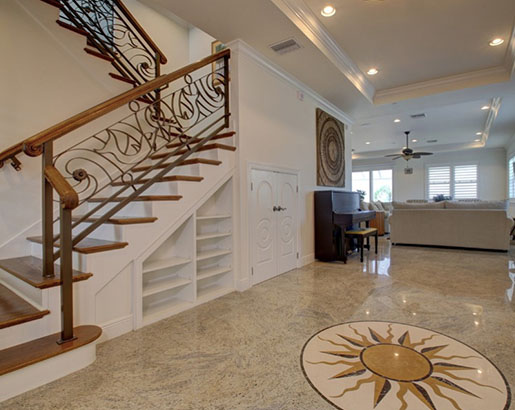
Dynamic Property Services, Inc.
We love the intricate details in this staircase.
CONTEMPORARY
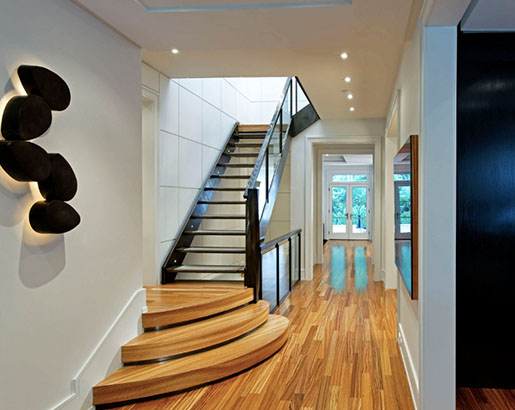
Douglas Design Studio
Beautiful stairway and landing with zebrawood flooring.
DIAMOND RUNNER
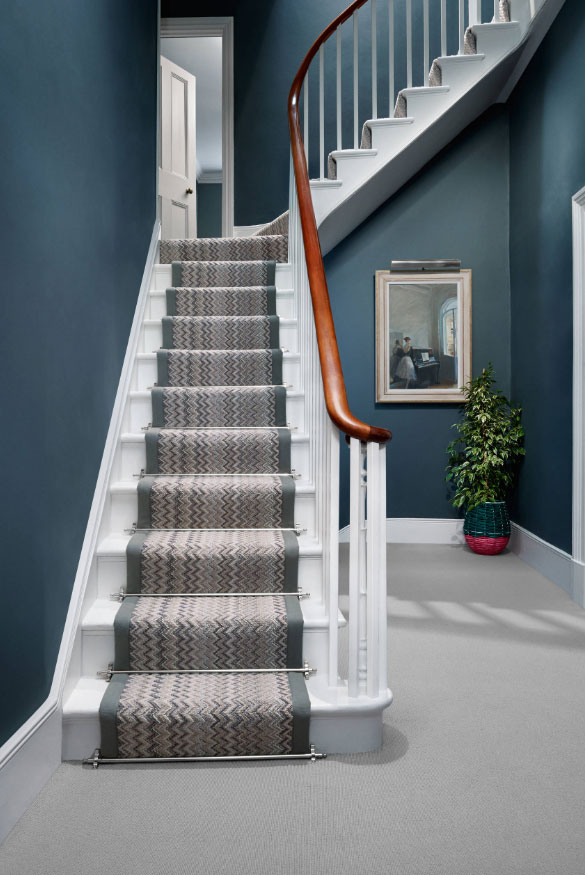
Wools of New Zealand
100% Laneve wood carpet runner by Crucial Trading.
FLOATING STAIRCASE
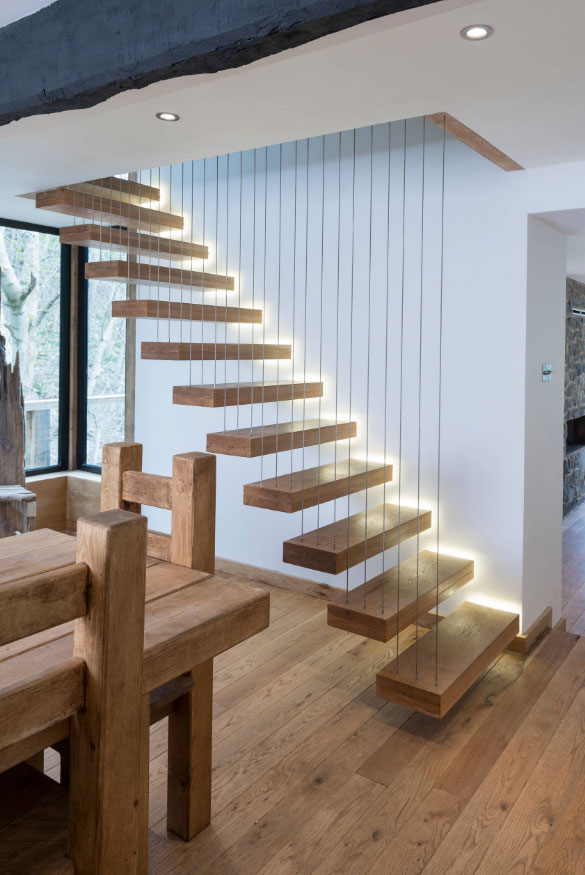
Heritage Doors and Floors LTD
The solid American white oak stairs are fixed to the wall. The lights make them appear as if they are floating.
CA CONTEMPORARY
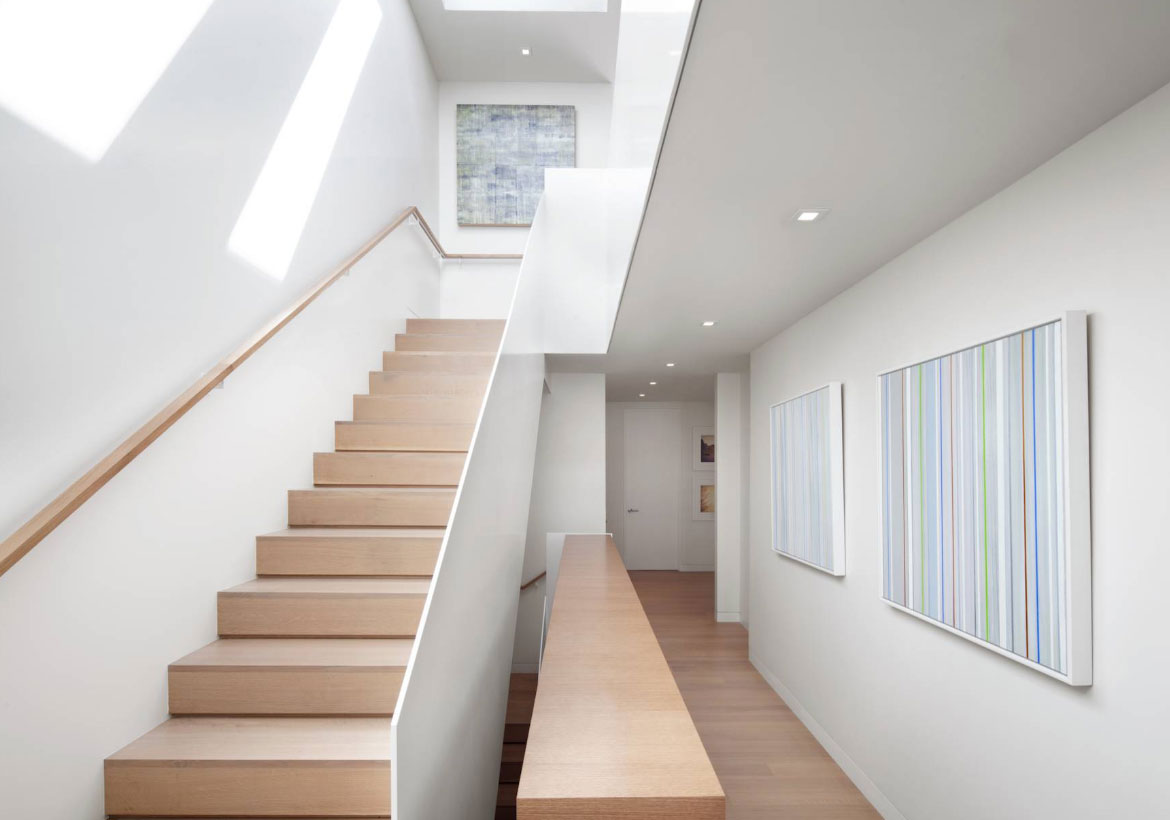
Designer Floors Inc.
A sleek and clean wood stairway design idea!
TRADITIONAL
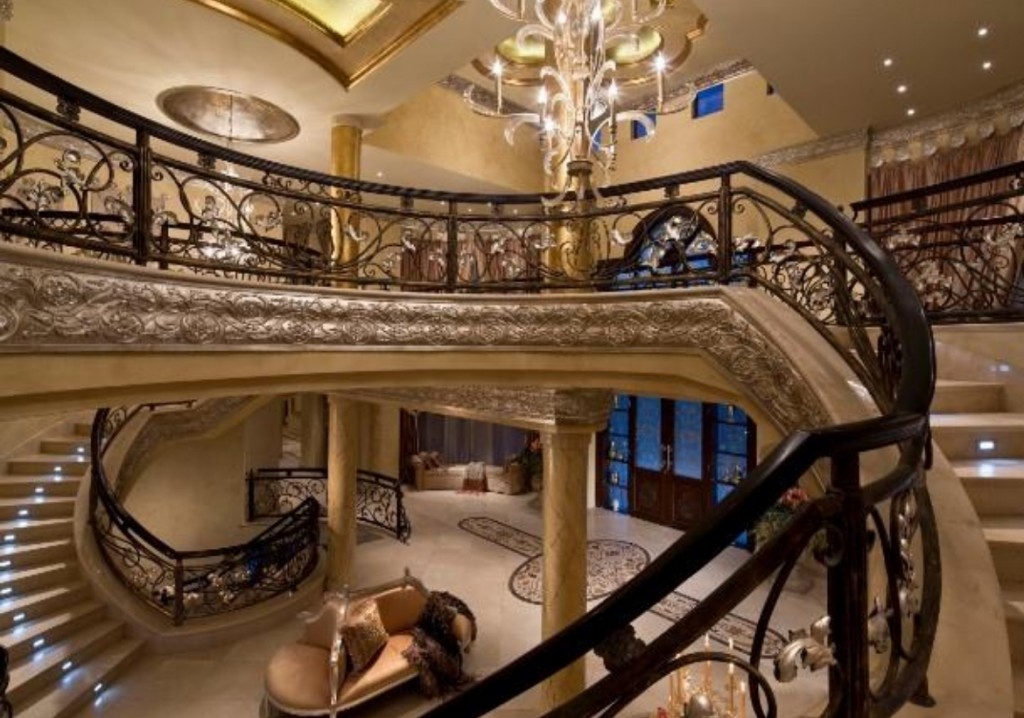
Perla Lichi Design
Stunning and glorious traditional staircase.
RUSTIC BEAUTY
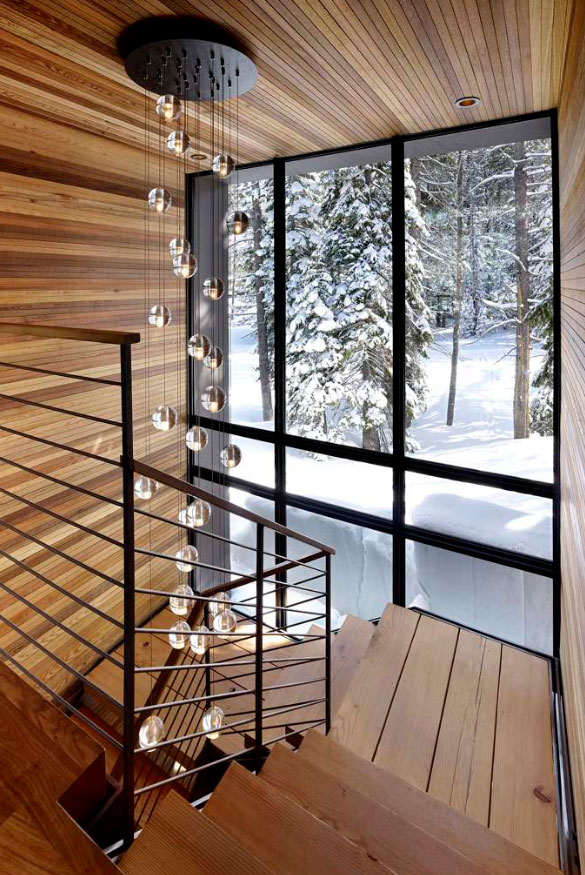
John Maniscalco Architecture
Many unique stairway design ideas here: gorgeous wood stairs, metal handrail, custom-made blown glass light fixture and expansive window with a picturesque view.
SEE THE LIGHTS
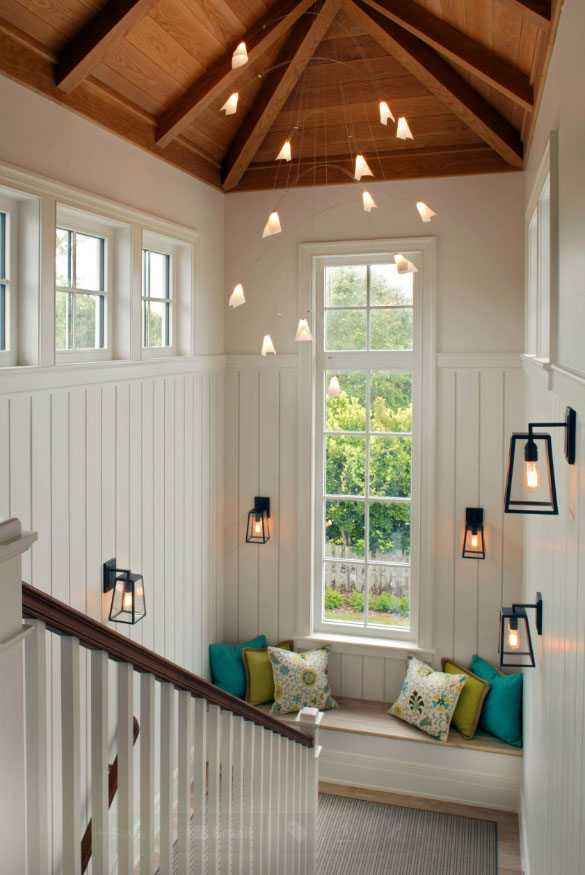
Jaycox Architects & Associates
Wonderful lighting choices in this stairway area.
PARTY!
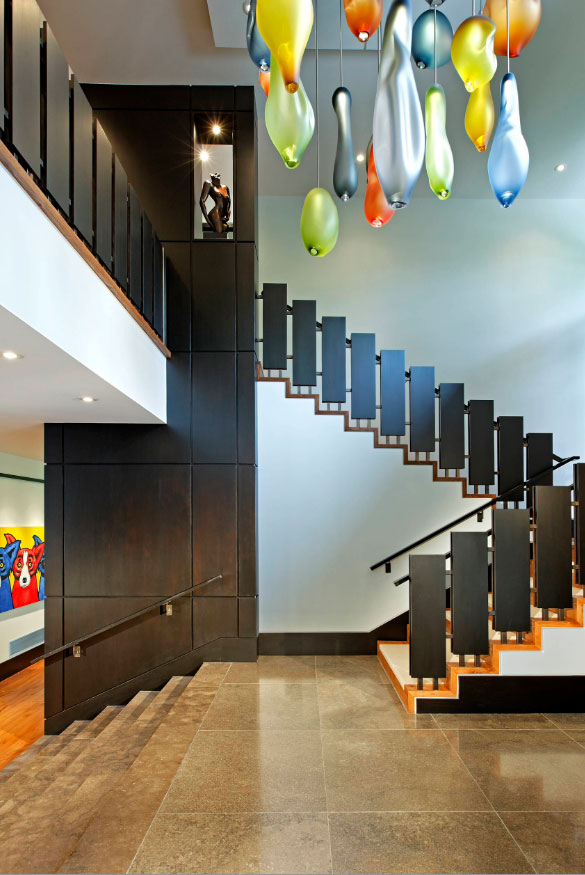
Douglas Design Studio
This staircase area is beyond unique. The custom-made lights by Jeff Goodman Studio add a wonderful burst of color and have a fun party balloon feel. The black balustrade is also very contemporary and unique.
LET THERE BE LIGHT
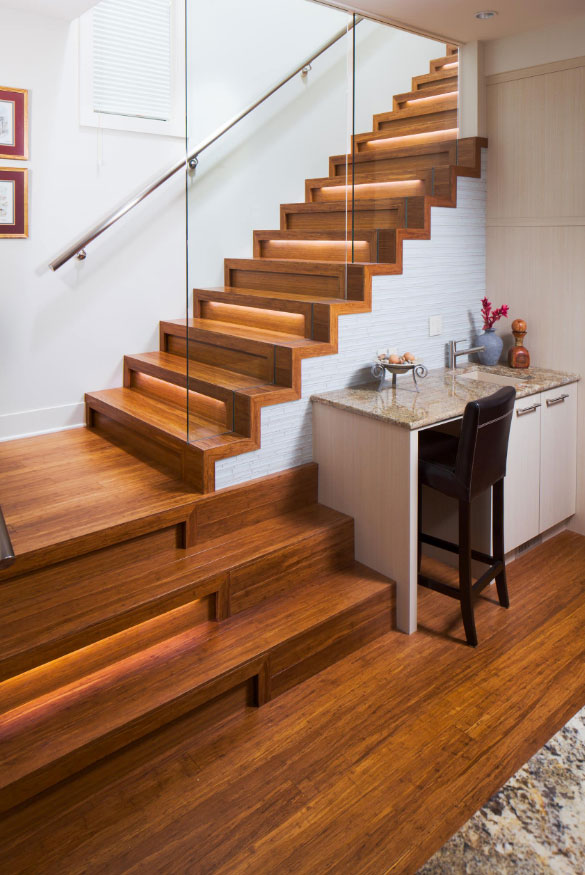
One House Green
In order to get more light into the home, they had to design several features into this staircase area. They located the stairs along the south, glass railing, skylights and windows in the stairwell. They also used LED strip lighting within the carbonized bamboo stairs, landing and floors.
The Floor
Taking up the largest surface areas, the floor of the stairs set the look of your stairway. There are various style options depending on your budget, the level of maintenance you are looking for and your décor preferences. Here are a few stairway ideas for the floor to get you started.
BEACH STYLE SPIRAL
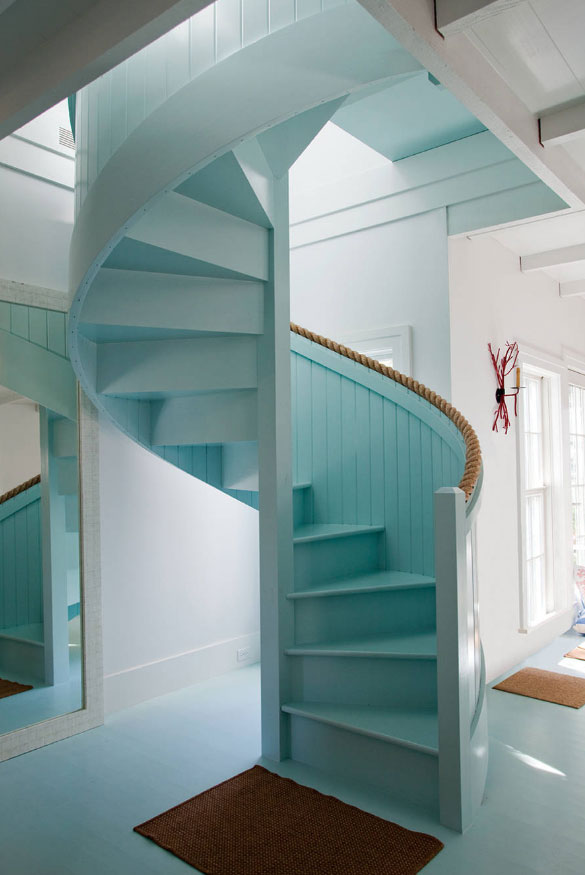
Michael Donahue Builders
Eye-catching aqua color and fun rope detail.
INDUSTRIAL
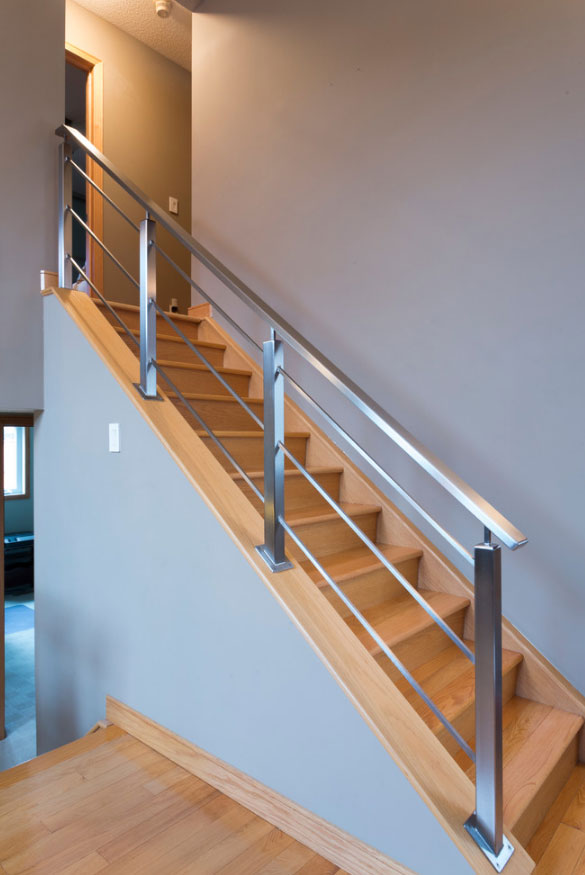
Stainless Concepts Inc.
Sleek industrial steel railing.
LIGHTHOUSE
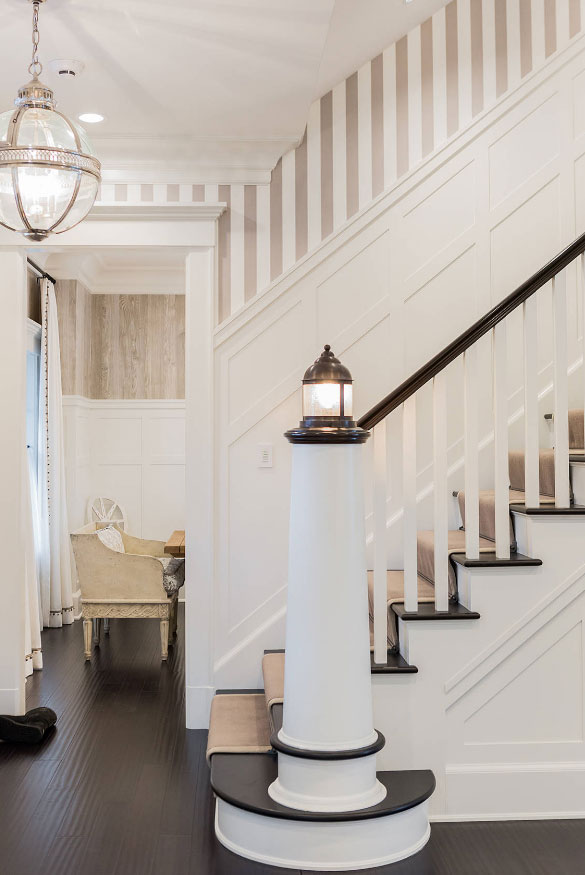
Brookes + Hill Custom Builders
The lighthouse newel post is a great custom feature in this beach style Boston home.
COLORFUL RUNNER
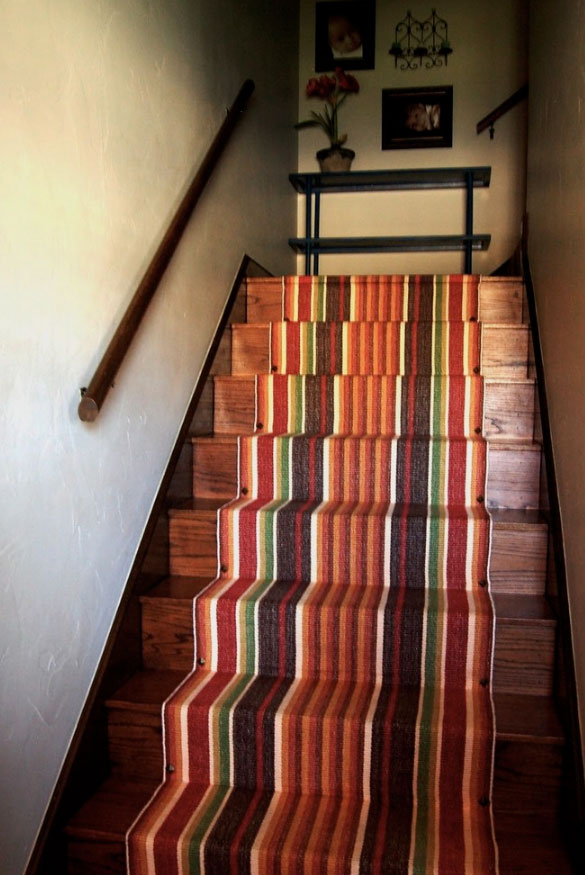
Character Revival Co.
Great inspiration for if you want to add a runner to your stairs.
Carpeting – Carpeting gives the stairway and extra dose of warmth and coziness. It can also help in reducing noise when people are going up and down. If you have kids, carpeting acts as an extra safety feature in case they fall. Two main carpet ideas to choose from: full carpeting or stair runners.
Full Carpeting – covers every inch of the stairway floor. It comes in handy if the stair flooring is not too appealing. If your stairs have a bit of wear and you don’t want to do a full remodel, full carpeting will cover the aging. On the downside, a full carpet is harder and more expensive to install. Talk about the costs with your contractor before you begin.
Carpet Runners – leave the edges of the stairs visible. Runners are ideal when you don’t want to fully cover your beautiful stairway. Runners will add some warmth without hiding the flooring. Runners are easier and cheaper to install. If you are handy with home improvement projects you can even install the runner yourself. Most homeowners opt for boldly patterned runners to add detail and texture to an otherwise neutral space. Find a unique pattern that blends in with the surrounding décor but still draws the eyes towards the staircase. You can also opt for neutral non-patterned carpeting if you want a plain minimalist style. This is also where you can add some interest with texture.
WINE INSPIRED
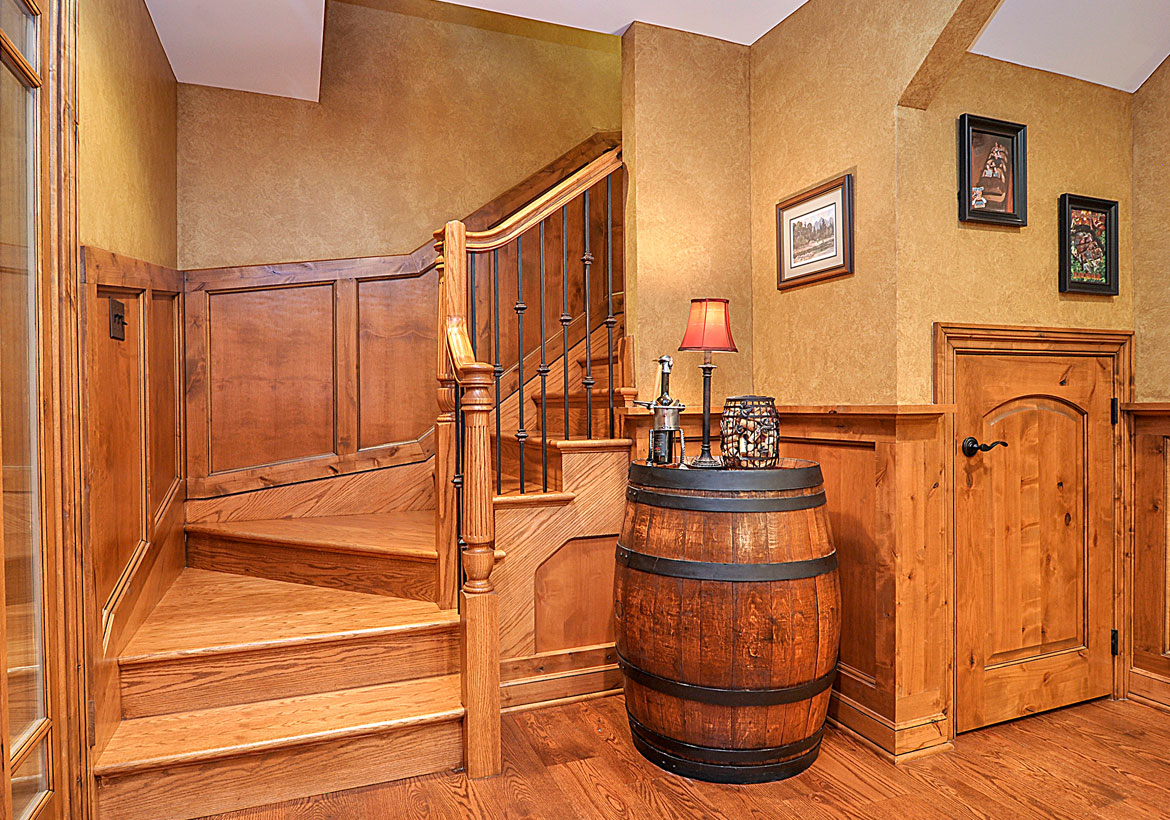
Sebring Design Build
Warm and welcoming–a great entrance into a wine-inspired basement. This basement remodel has an incredible wine cellar–make sure to check it out!
CURVED STAIRWAY
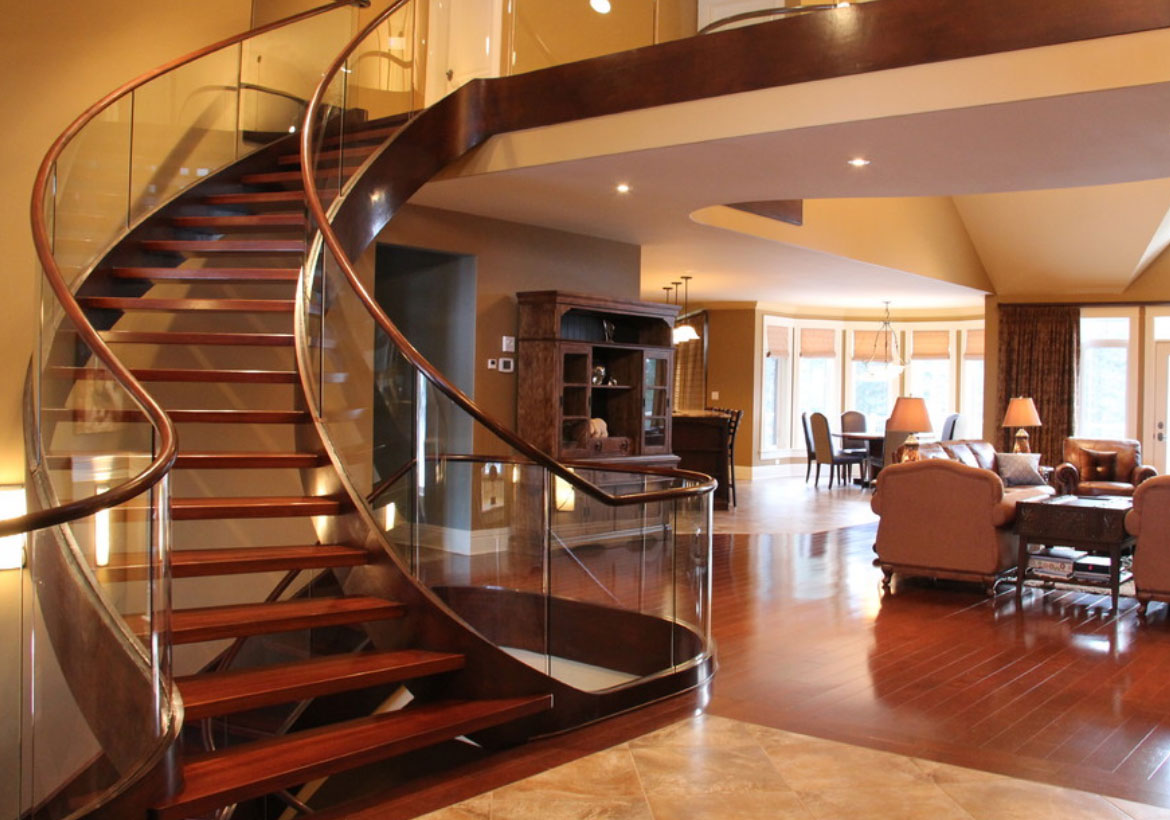
Dominion Stair Co
Brazilian cherry stairway with free standing double helix with curved Starlight glass balustrade. A remarkable feature in this home.
BRAZILIAN CHERRY
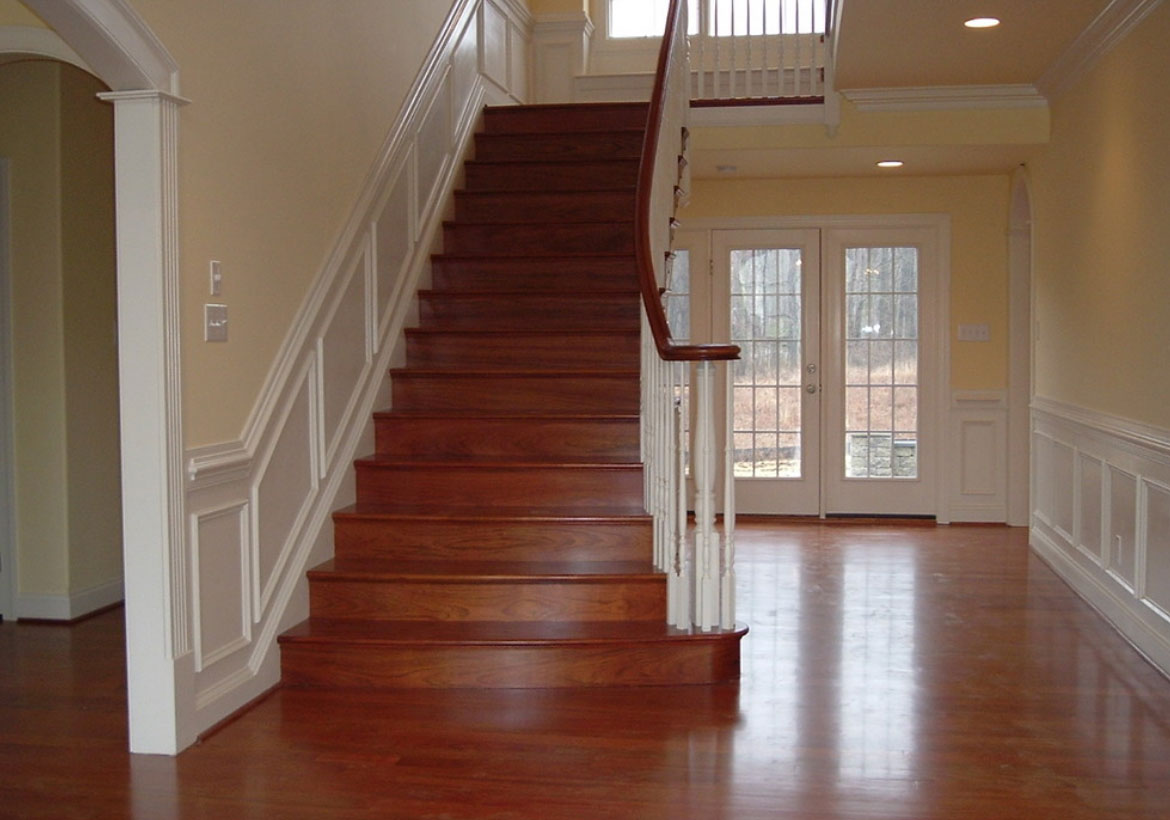
Moser Homes
Beautiful traditional Brazilian Cherry stairway.
STUNNING STAIRWAY
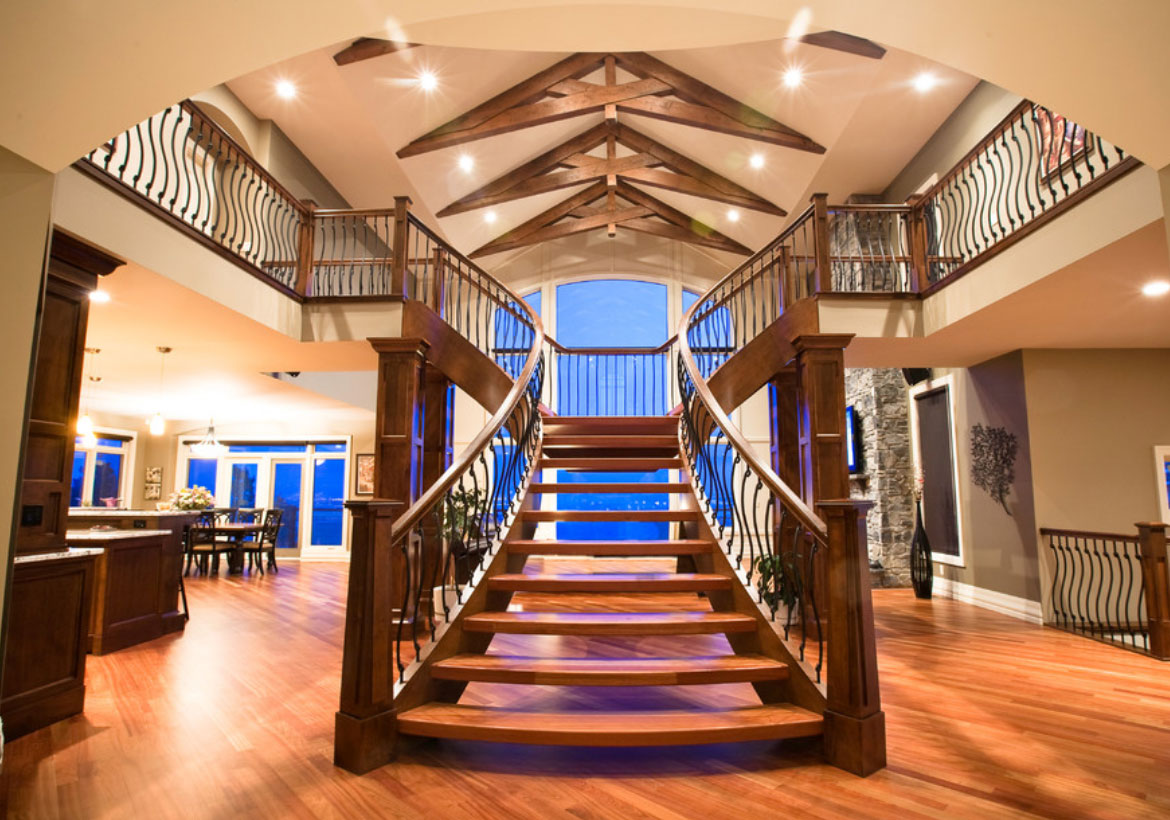
Prestige Railings & Stairs Ltd.
A stunning Brazilian cherry staircase.
Hardwood
There is a certain beauty in plain hardwood that many homeowners have come to appreciate. So, if you don’t want even an inch of your staircase hidden from site, leave it as it is. One advantage of hardwood staircases is their ease of maintenance. You don’t have to worry about staining or trapped smells.
TEAL TILE
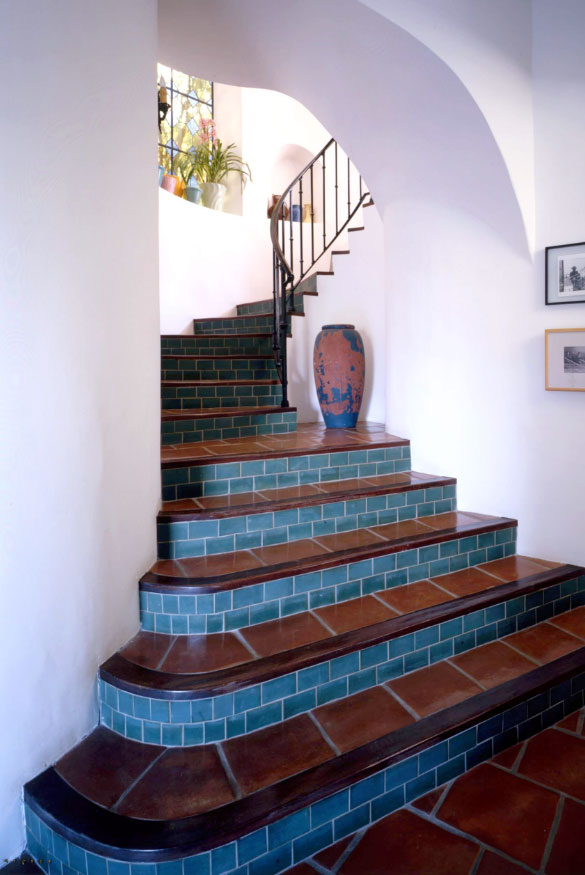
Lewin Wertheimer
A great Mediterranean style tile stairway idea.
TRADITIONAL
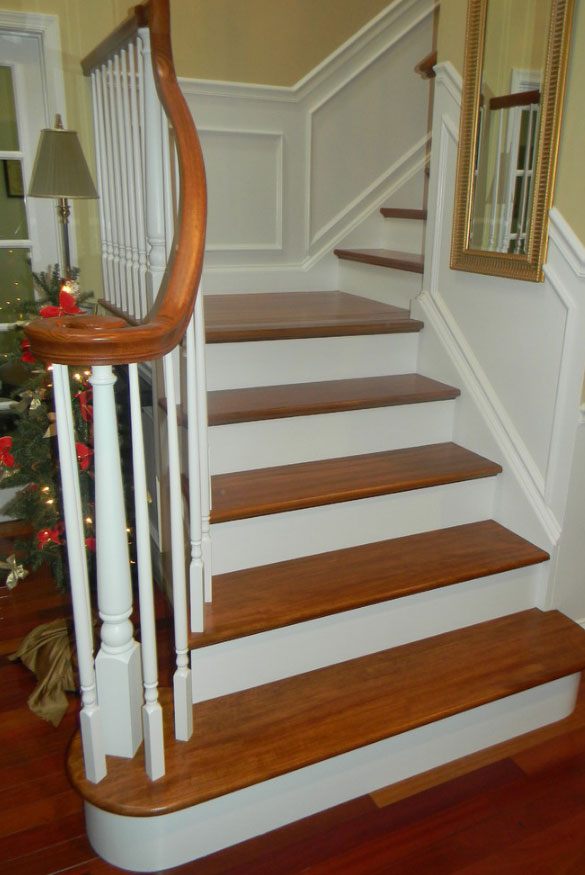
Slabaugh Custom Stairs, Ltd
Very traditional & beautiful stairway. Brazilian cherry treads and curved railing.
HICKORY STAIRCASE
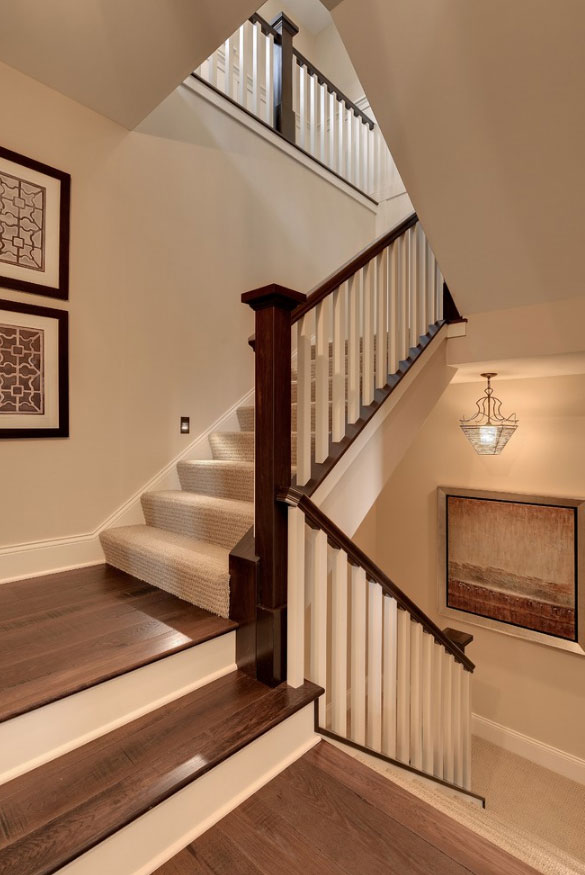
Highmark Builders
A little mix of wood and carpeting in this stairway area. The stair treads are hickory with an amber satin finish. The carpet is Tuftex These Dreams in Sandy Cove.
GRAND STAIRCASE
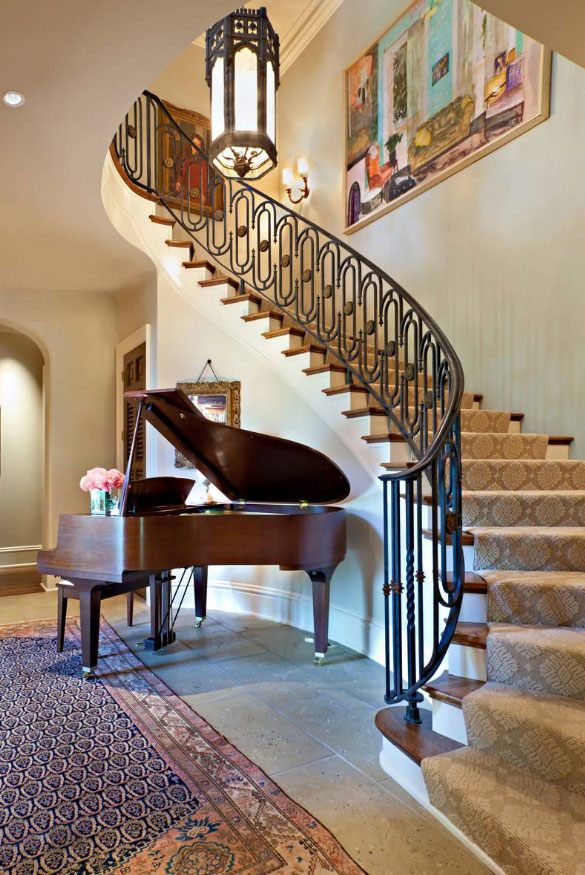
Jason Arnold Interiors
Grand staircase and grand piano in this Nashville home. Exquisite details–stair handrail & carpet runner.
Tile
This is not as common, but it has its own sizable following. The tiles are commonly attached to the riser not the tread. They can be faux tiles, which are easier to install, or actual tiles. Choose a nice vivid pattern that gives your stairs a bold look.
STUNNING ORB
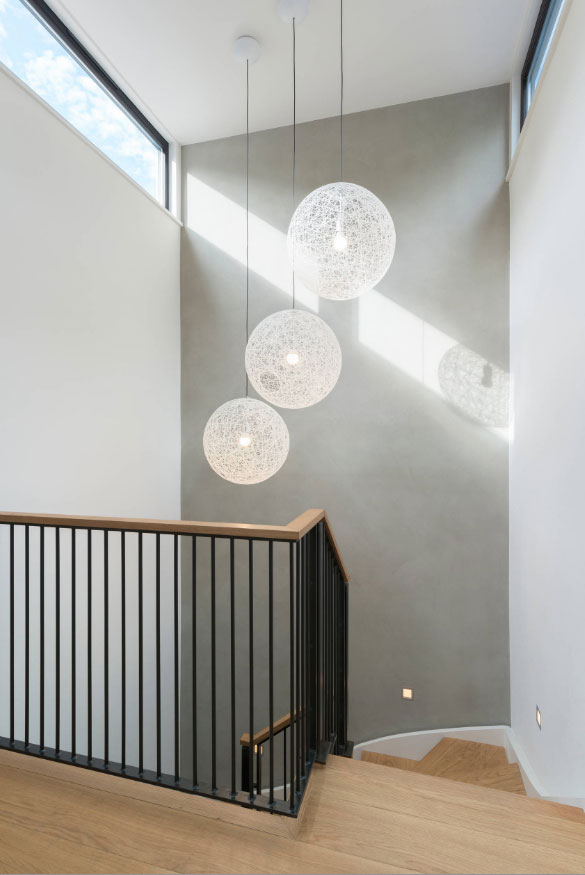
Holt Construction
Eye-catching lighting is featured in this stairwell with a blackened steel and timber staircase.
HEAVY METAL
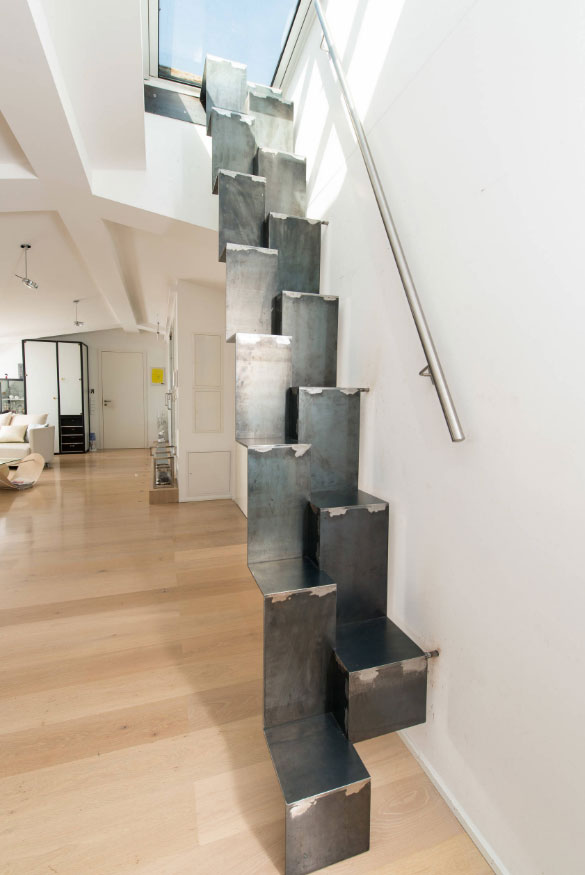
Spitzbart Treppen
Industrial to say the least. And where does it go?
TUCKED AWAY
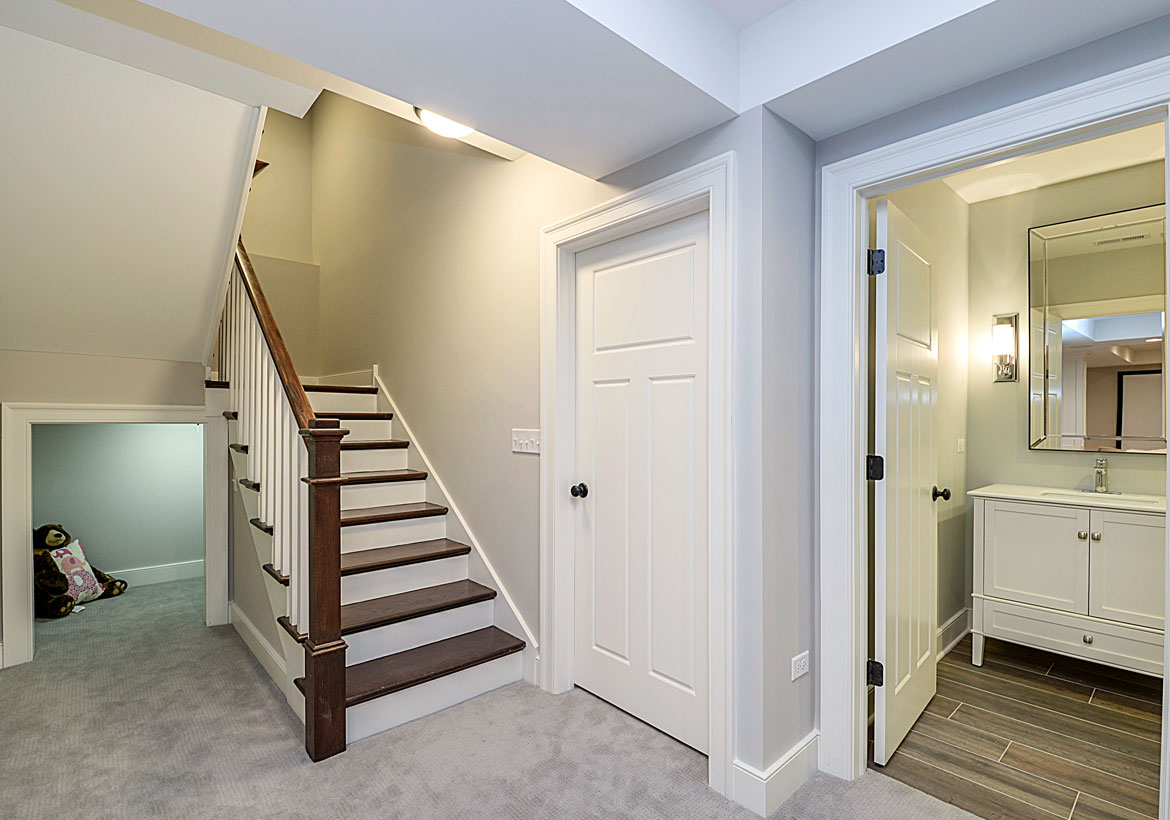
Sebring Design Build
Traditional staircase with a clever tucked away play and/or reading nook. Could also be used for storage.
TILE & WOOD
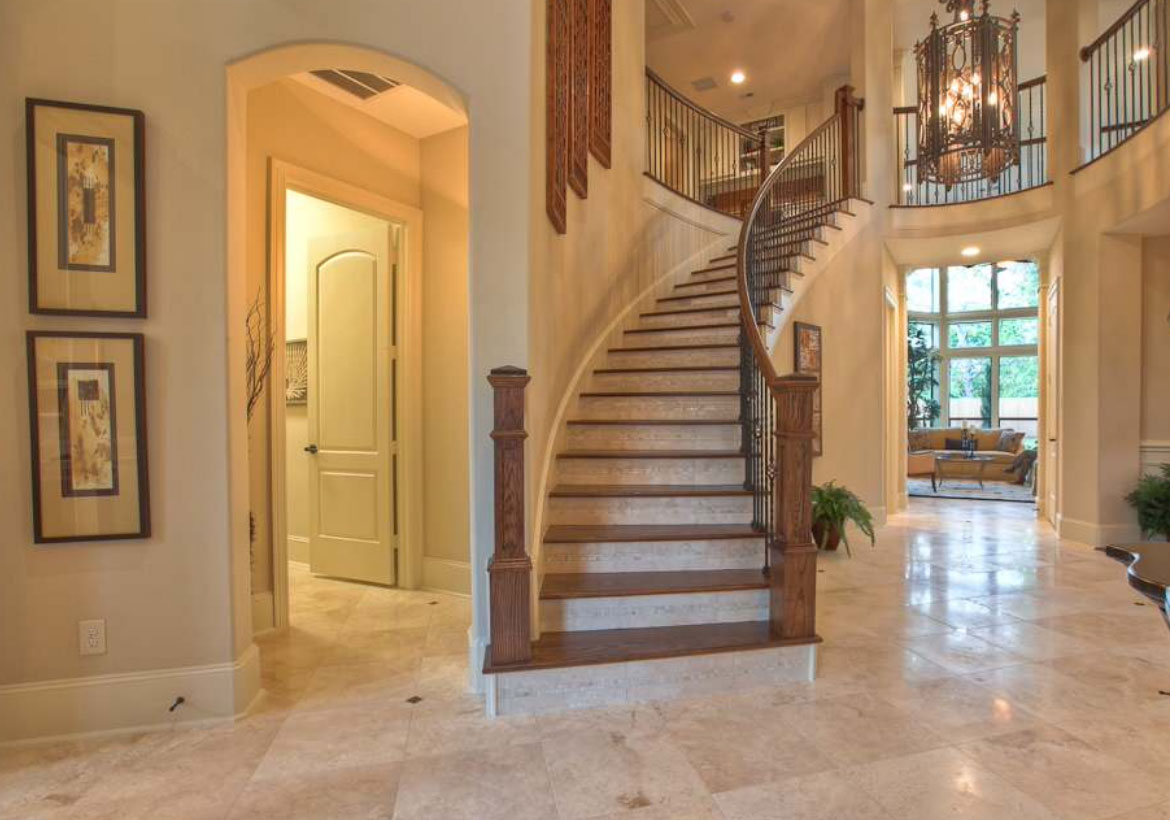
Silvan Homes
Elegant entry featuring a beautiful tile and wood combination stairway.
OAR BALUSTERS
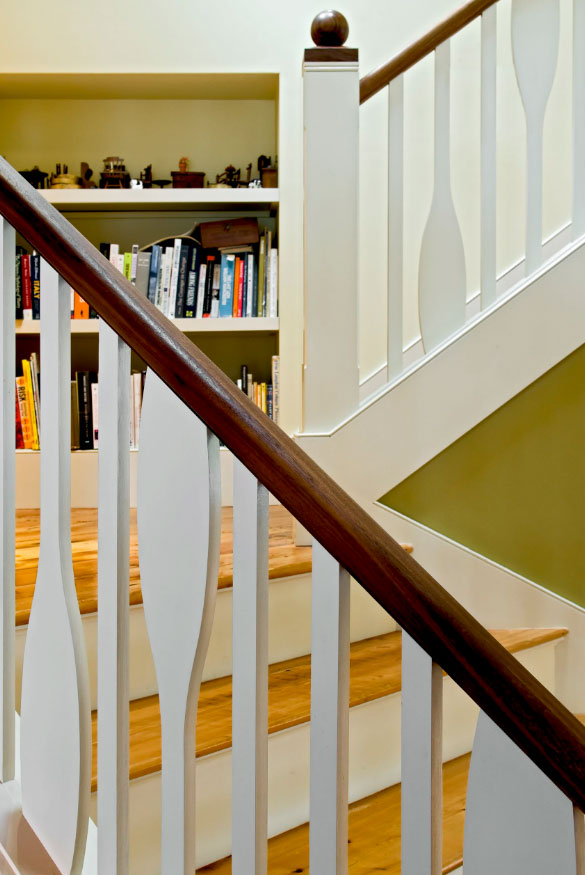
Smith & Vansant Architects
This oar and straight baluster style would be perfect for a lake cottage.
BASKET IRON
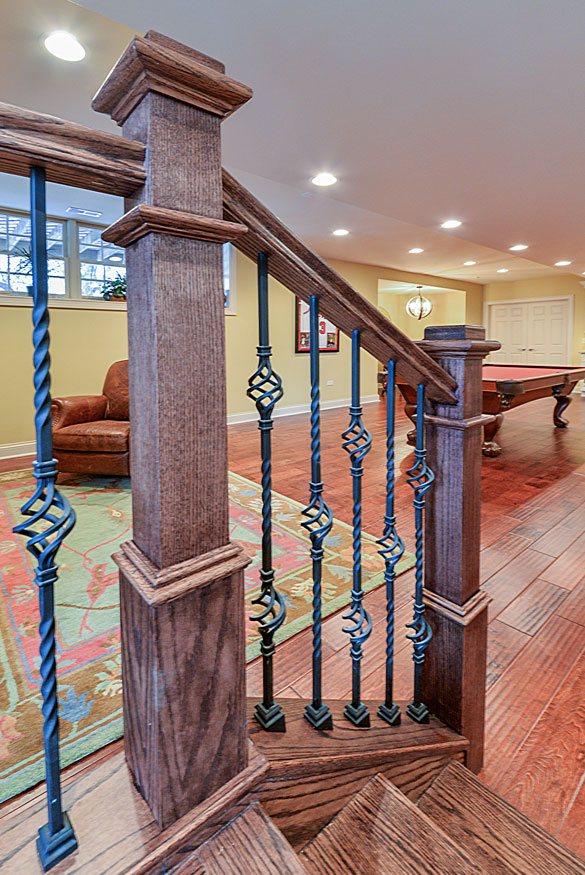
Sebring Design Build
A great representation of a basket iron baluster and double basket iron balusters.
Painted Surfaces
If you don’t want to cover your stairway but don’t want to leave it plain either, try your hand at illusions. With some creativity and a pro’s help, you can transform your plain stairway into anything you want. One popular trick is to create a runner illusion. The stairs are painted such that they look like they have a carpet runner on them. You can also go full artsy and create a movie or nature scene on the stairway. This can be especially handy for long staircases as the art provides a distraction from the long journey up.
TURRET STAIRCASE
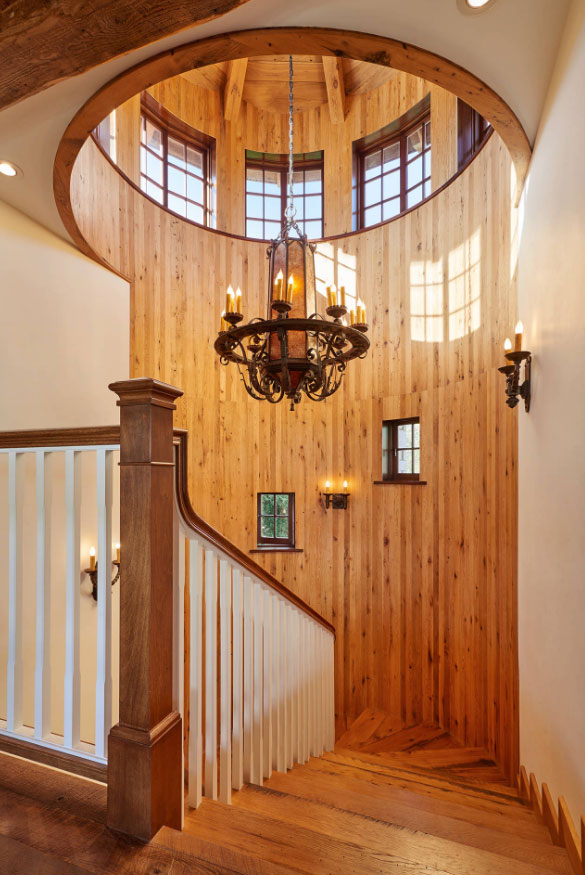
Elliott & Pohls Construction
Stunning & warm detail within this staircase.
BRIGHT & WHITE
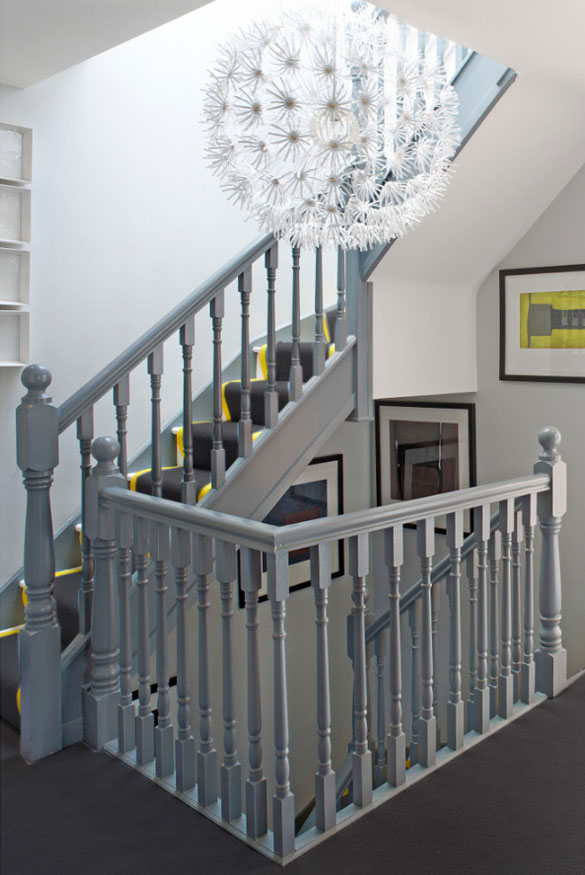
Optimise Design
Nothing perks up an area like white! Painting a railing white is a great way to refresh a stair area. Plus Fun Ikea PS Maskros Pendant Lamp.
STAIR RUNNER
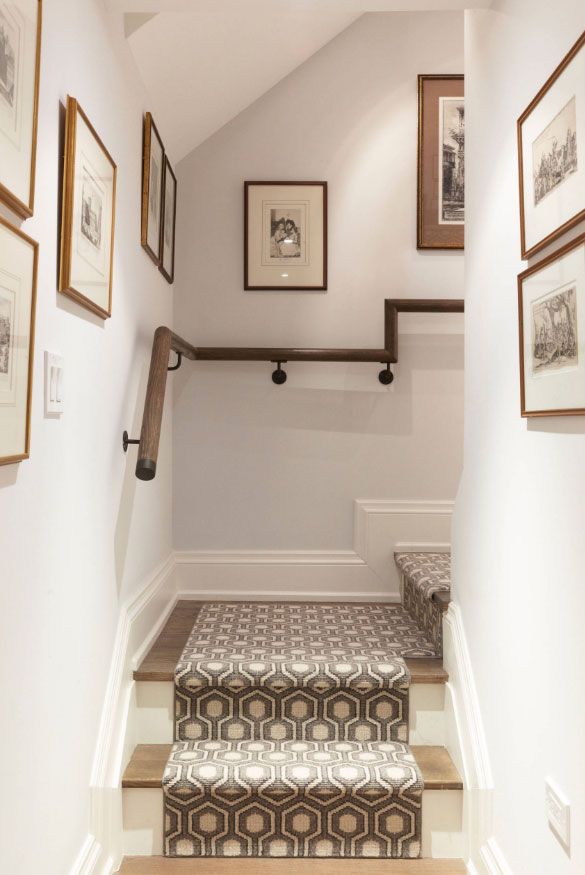
Barbara Purdy Design Inc.
Great stairway runner idea.
MODERN ELEVATION
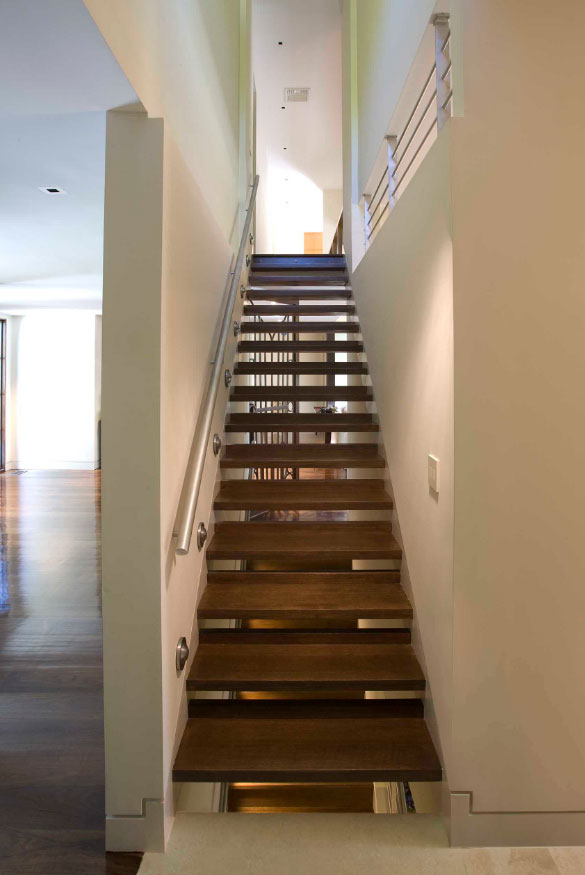
Narofsky Architecture + ways2design
Sleek and modern staircase.
TRADITIONALLY YOURS
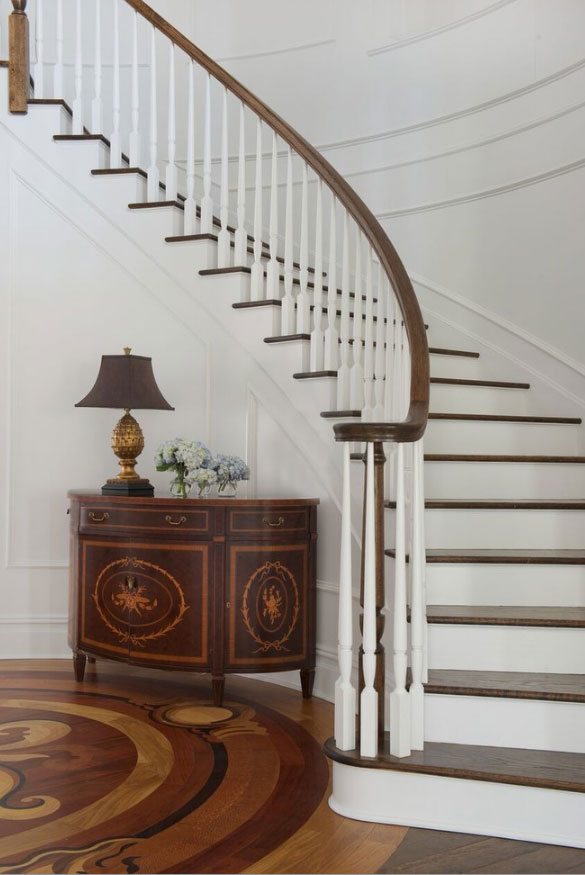
Color Concept Theory
Beautiful traditional staircase. You can’t miss the detail within the floor–just incredible!
IRON TWIST
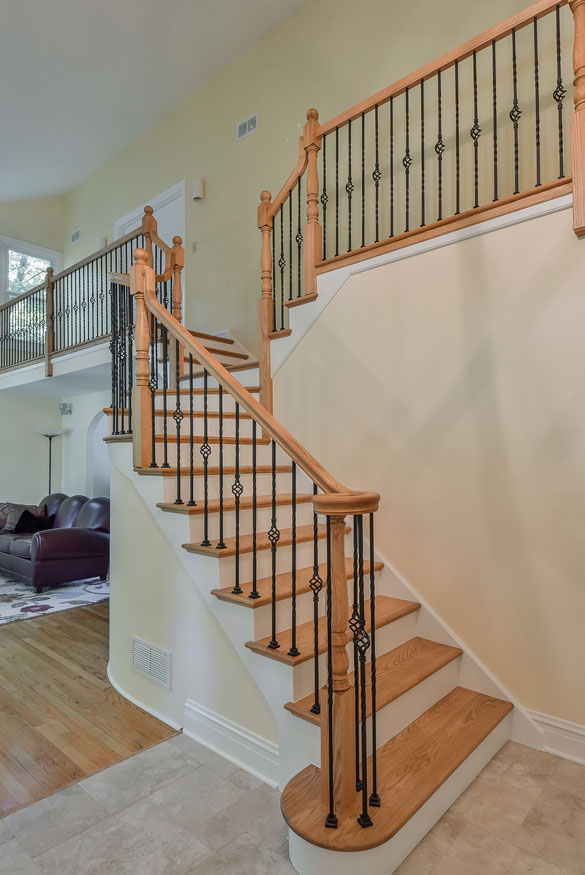
Sebring Design Build
A mix of double twist iron and single basket iron balusters within this staircase railing.
The Railing
Next to the risers and treads, the railing is the next most important part of a stairway. Its primary role is functional, providing people with an easy and safe way to go up and down the stairs. It also influences the overall stairway and space decor. There as many ideas for the railing as there are for the stairway flooring. They range from fun and unique nautical rope railings to clean contemporary glass and steel rails with dozens of other great stairs railing ideas in between. Depending on the style and type of railing, there are several important components of a stairway rail. Mixing and matching among these components can produce a wide variety of unique styles.
RUSTIC & WARM
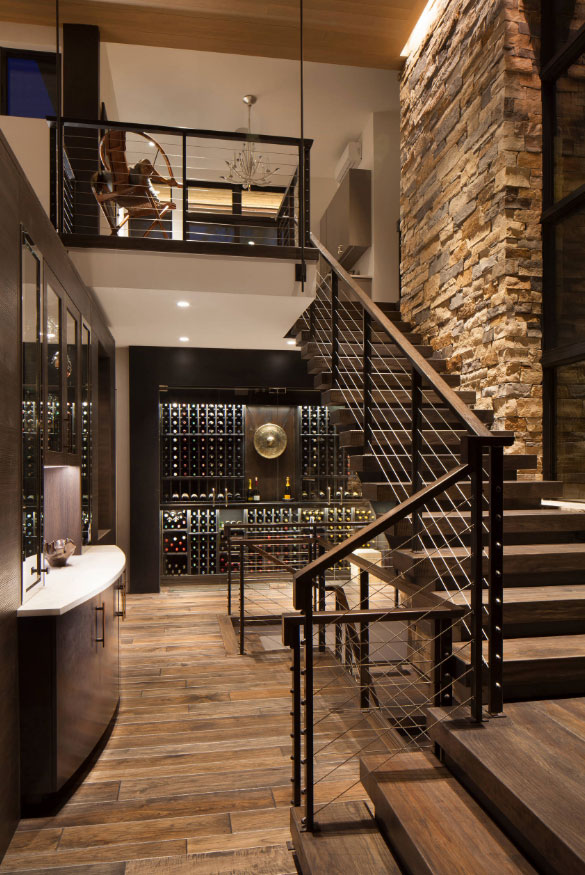
Vertical Arts Architecture
Rustic and warm (& a little industrial) all in one.
WATERFRONT HOME
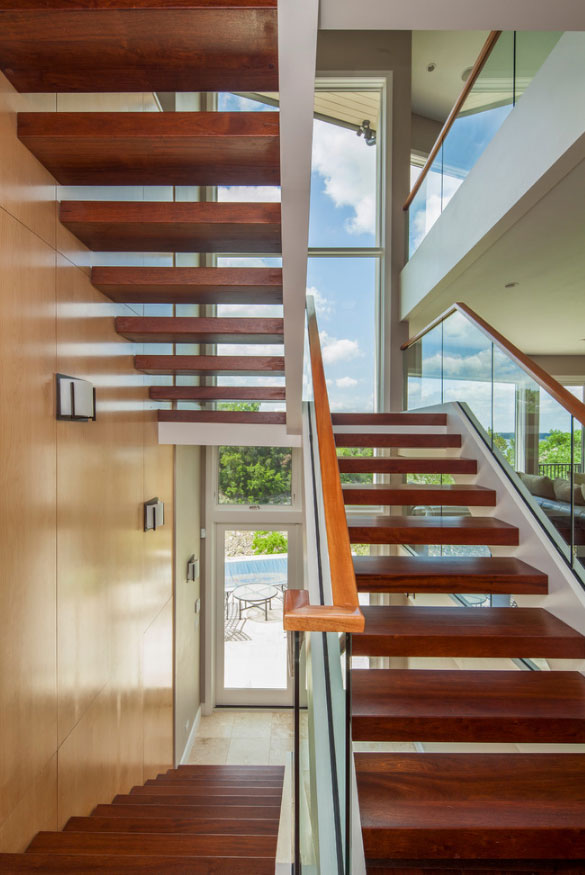
Jenkins Custom Homes
Gorgeous Brazilian cherry treads featured in this waterfront custom home.
XOXO
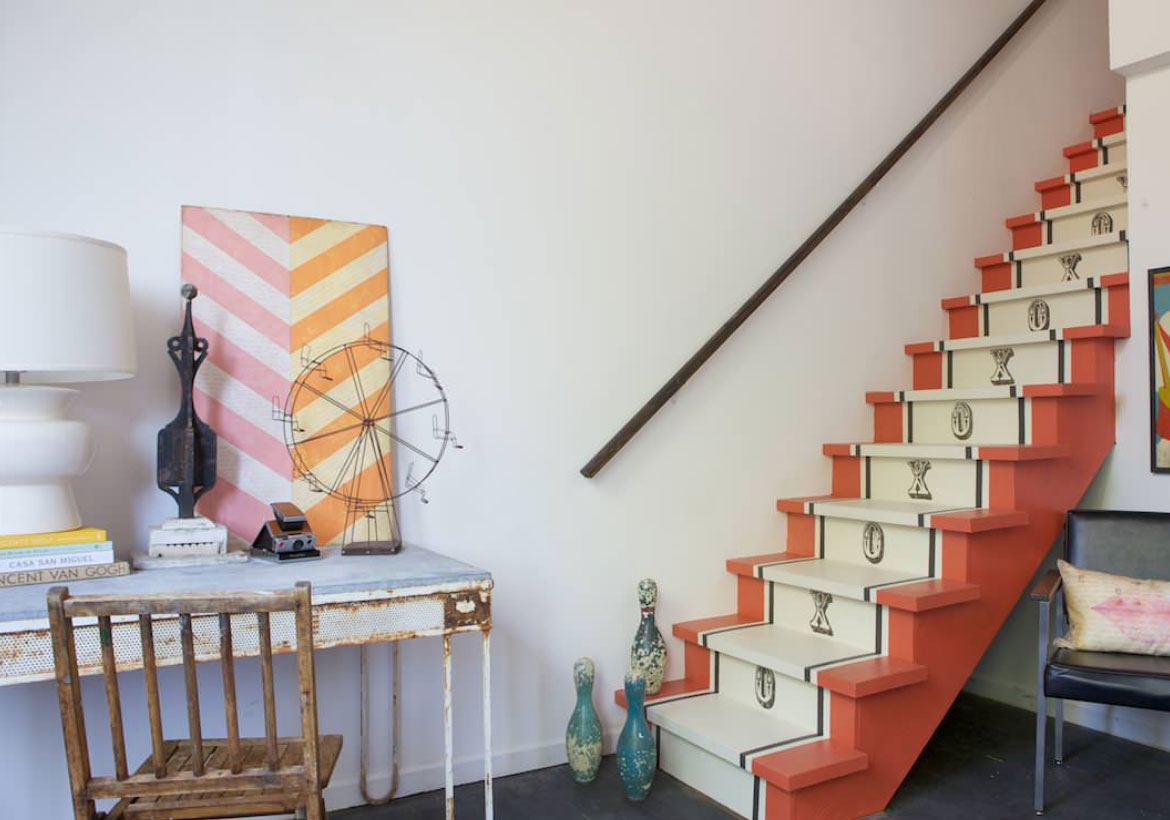
Plein Heir
This fun runner was designed for the DIY Network.
CURVY 2
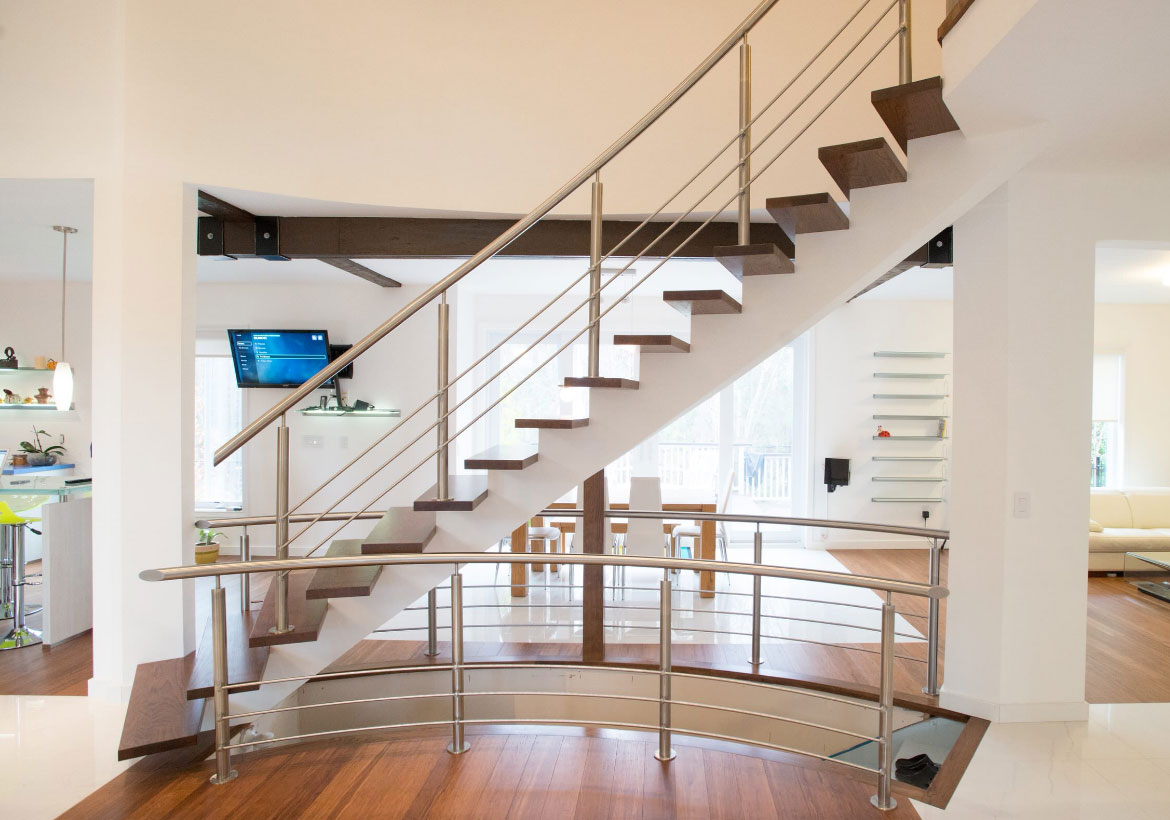
Carick Home Improvements
Another view of this beautiful modern curvy staircase.
WOOD RUNNER
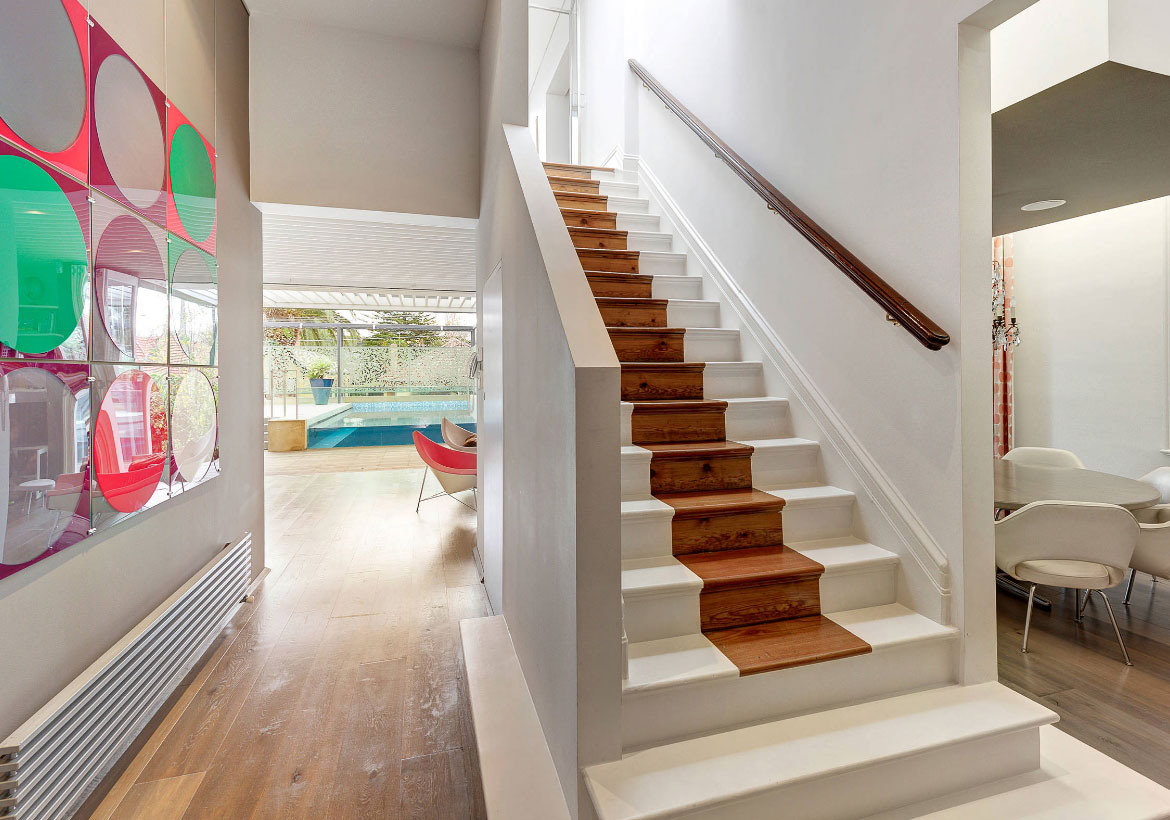
Calm Living Homes
An updated painted stair twist that departs from standard wood stairs. The wood acts as the runner and the white paint freshens up the space.
WALNUT STAIRCASE
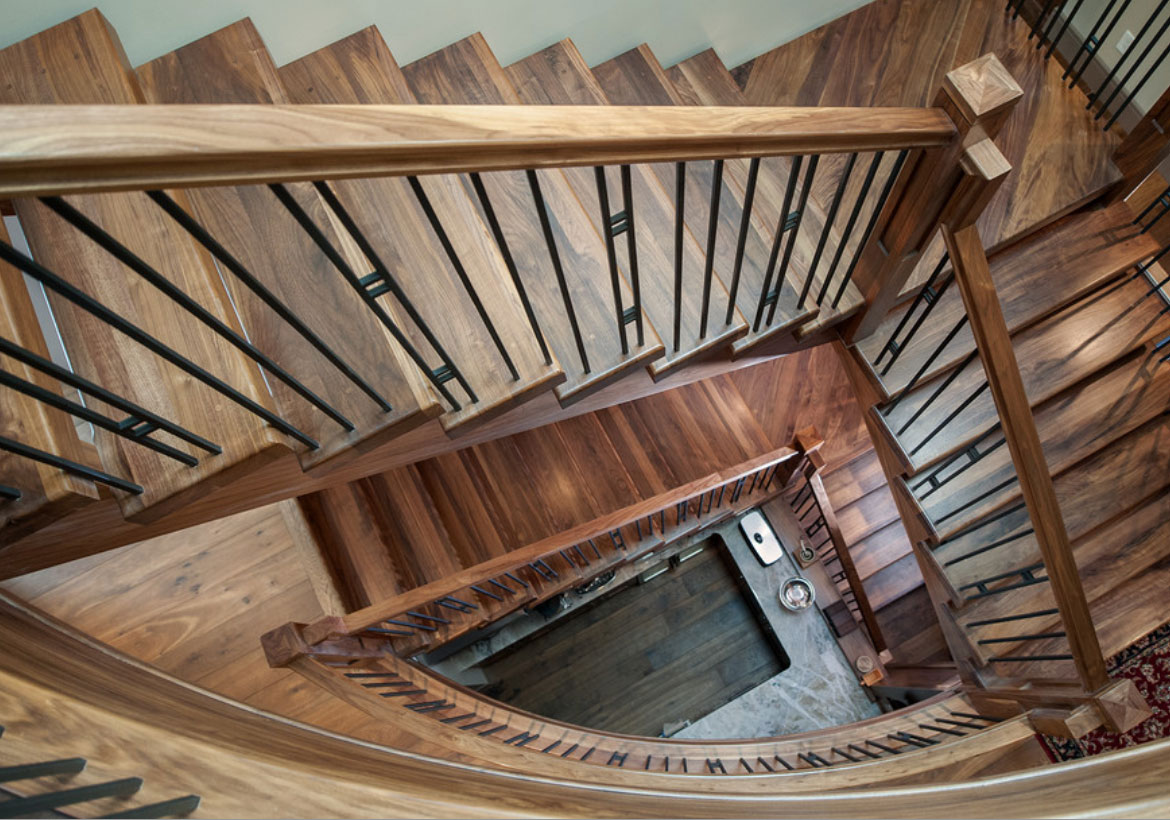
Specialized Stair and Rail
What an awesome shot of this staircase. Beautiful mix of wood and metal.
Spindles/Balusters/Handrail
The spindles or balusters take up most of the space. These are the series of rods or columns extending from the top rail (another component) to the bottom rail (yet another component). The top rail is also called the handrail, an obvious reference to its role as the main hand support when going up or down the stairs.
Styles & Designs
In traditional and country designs, wooden spindles are common. The spindles can either be plain square, shaped into a descending spiral or have tapered ends. The advantage of wooden handrails is that they feel warm to the touch. Additionally, they wear well, getting smoother with use.In industrial and contemporary decors, you are more likely to find metal – usually steel or iron – spindles. These come in a wide variety of styles from plain rods to intricate designs that combine different shapes and patterns. In modern homes, the metal rods are made very thin and usually run parallel to the handrail rather than up-down. This creates a minimalist barely-there look. For an even cleaner look, you can eschew spindles and use solid glass instead. But it will cost you a bundle.The top and bottom rails provide an opportunity to complement the style of the balusters. A common strategy is to use metal spindles and wooden top and bottom rails. Most modern stairway ideas leave out the bottom rail to avoid a light-blocking stairway.Other stairs handrail ideas include smooth aluminum (usually combined with solid glass railing), a rounded metal rail (combined with metal spindles) and all-glass designs where there is no distinct handrail.Some stairway designs also add a unique style to the newels – the handrail supporting posts at the start and end of the stairway.For instance, the newels may consist of thick distinctive wooden pillars with ornate patterns. They can also be simple metal rods that don’t stand out much from the rest of the supporting posts along the length of the stairway.
COLORFUL TILE
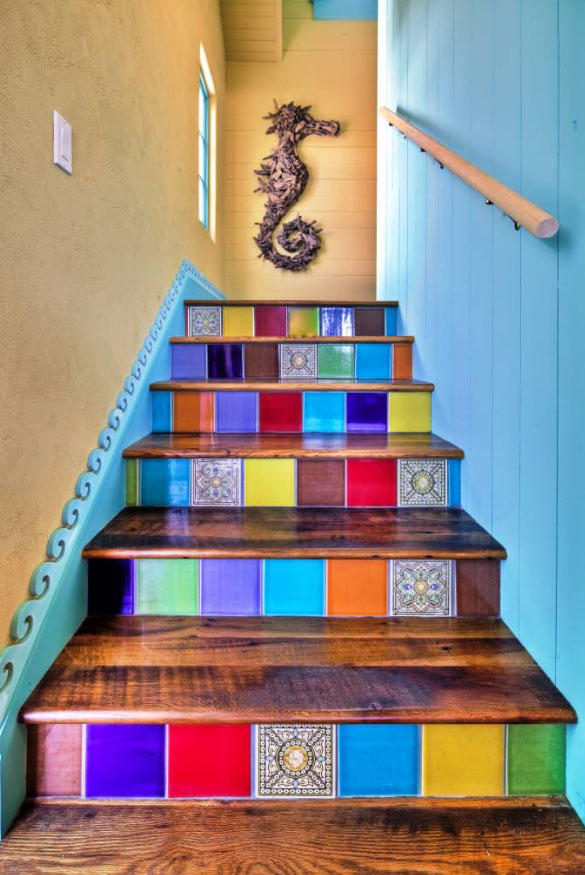
Eclectic Staircase
No lack of color in this stairway.
BLUE RUNNER
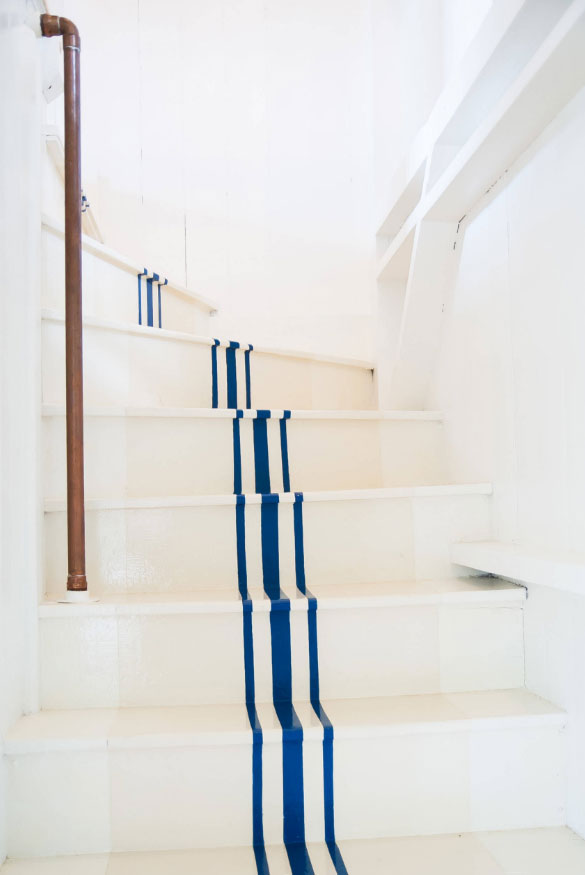
llee Architecture + Design, LLC
Cool blue stripes make a great painted stair runner.
CA MEDITERRANEAN
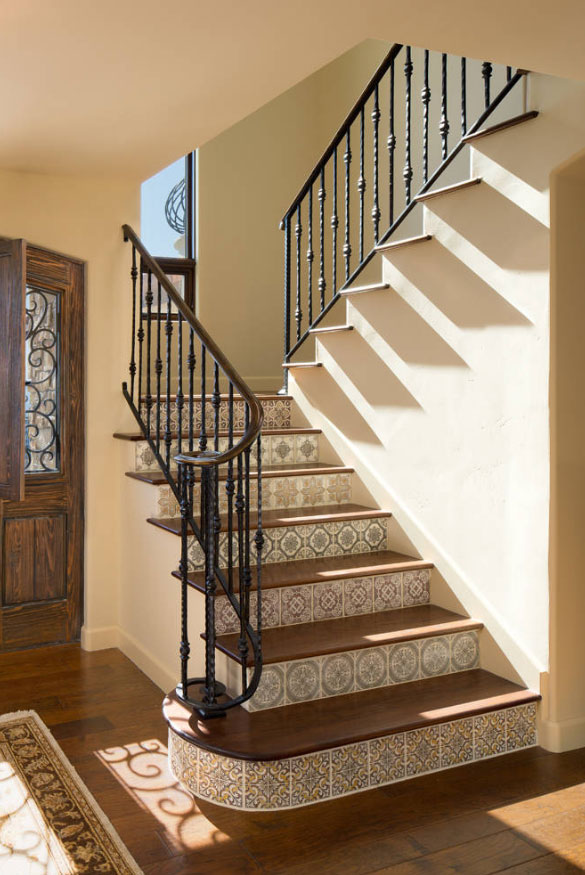
Skala Architecture A P.C.
This staircase boasts beautiful tiles that complement the dark rich wood and metal railing in this San Diego Mediterranean ocean front home.
DOUBLE BUTTERFLY
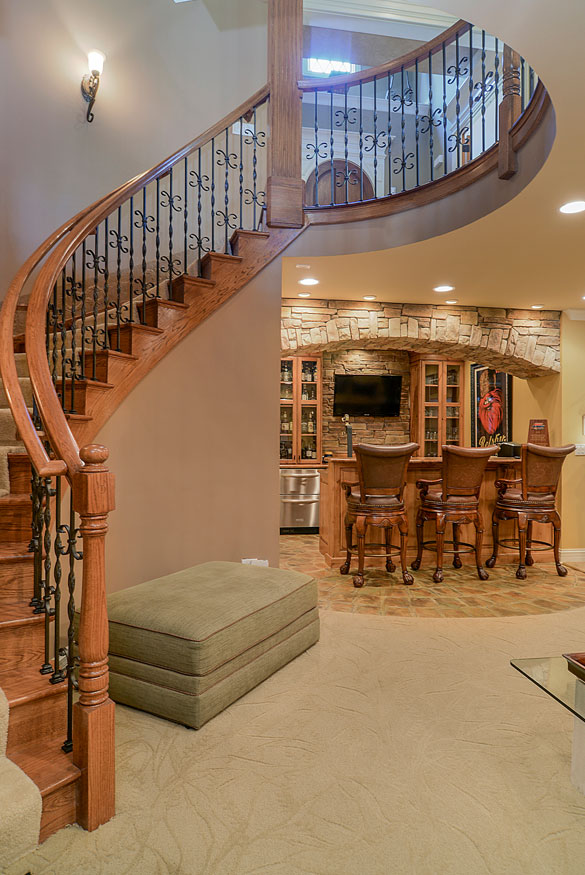
Sebring Design Build
Beautiful flowing wood handrail and ribbon twist with double butterfly iron balusters.
COLORFUL STRIPES
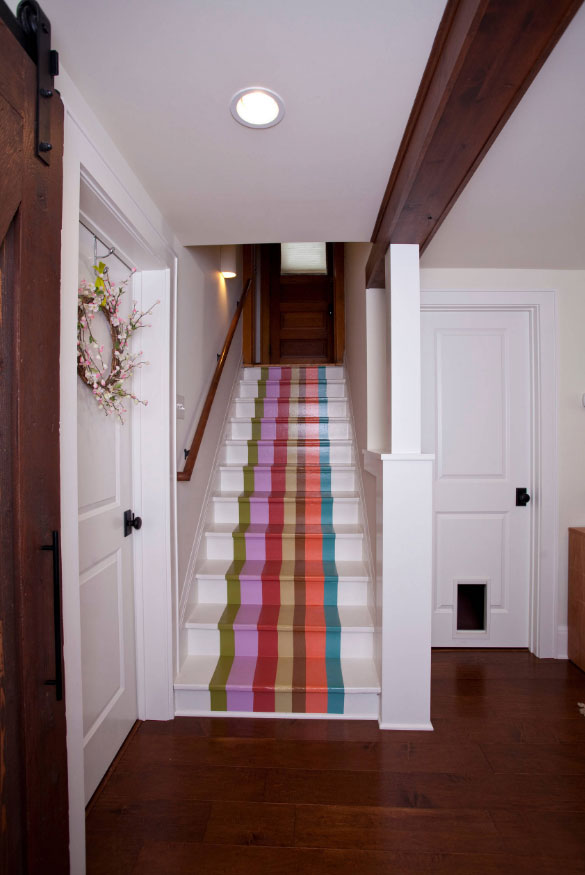
TreHus Architects+Interior
These painted steps definitely cheer up a basement space.
PARIS INDUSTRIAL
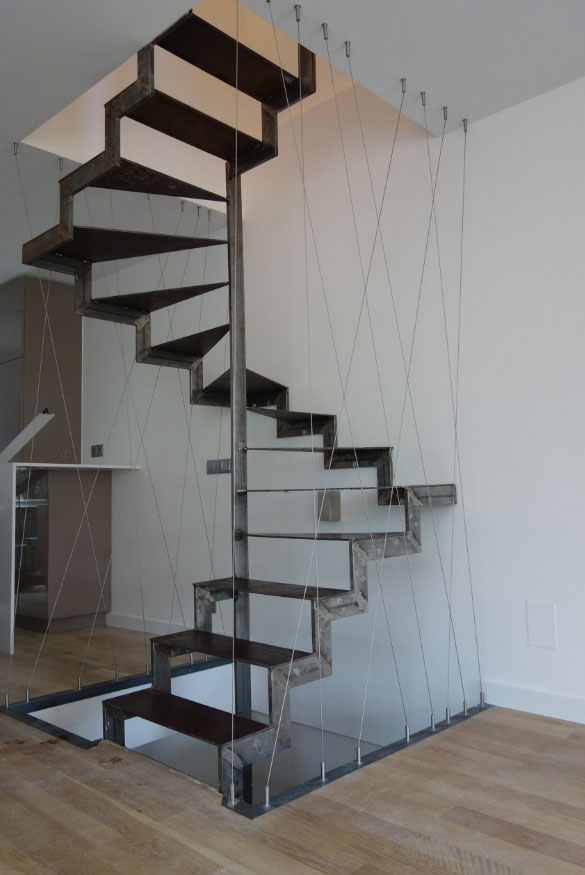
Manuel Sequeira Architecte D.P.L.G
Very industrial and a little intimidating.
Lighting
Like most other components of a stairway, the lighting has both aesthetic and functional roles. Without proper illumination, going up and down the stairs can be a safety hazard especially for children and the elderly.
The traditional overhead light is often not possible either because there is another staircase above or the ceiling is too high. If you are looking for a way to flood the entire staircase with light, install a fixture on the wall of the stairway landing. Make sure it is bright enough to extend up to the top or bottom of the stairs.
A more common strategy is using recessed lights. You can install recessed lights along the wall of the stairway. Stagger the lights in a way that lights up each tread properly. You can also have a continuous LED strip recessed along the wall to ensure each spot on the stairs is illuminated.
Another place to locate LED strips is under the trend. This is possible only in a certain stairway designs such as floating stair treads or where the tread extends slightly over the riser. The underside lighting is a great way to illuminate the stairway without casting harsh light into people’s eyes when going up or down the stairs. It also adds an eye-catching style to the staircase.
If you are going for the wow factor, there are a few stairs lighting ideas to borrow from. A unique one is to use multicolored LED strips that light up in different hues up the stairway. But be careful with this one as it can create a gaudy nightclub feel.
If you have an accessible ceiling above the stairway, add a series of hanging lights, making sure they are low enough to provide enough lighting.
WHITE-WASHED
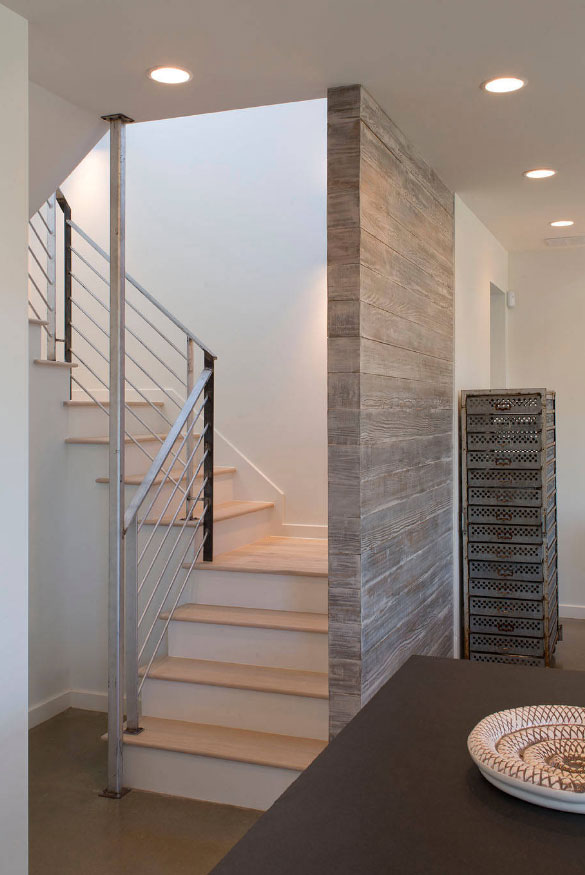
Jay Corder, Architect
This vintage, white-washed oak staircase is so bright and fresh.
LIGHTED GEM
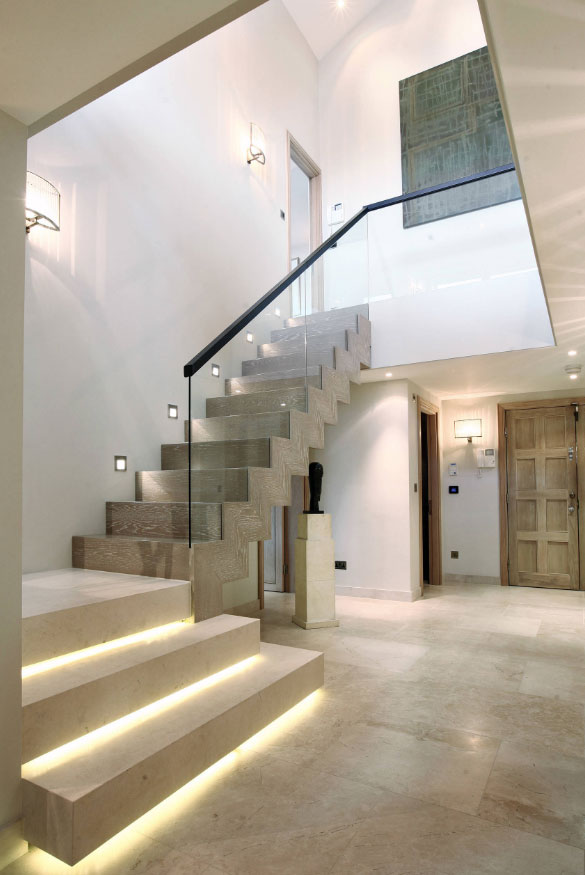
lex Maguire Photography
This staircase is accentuated by this cool lighting.
CURVY
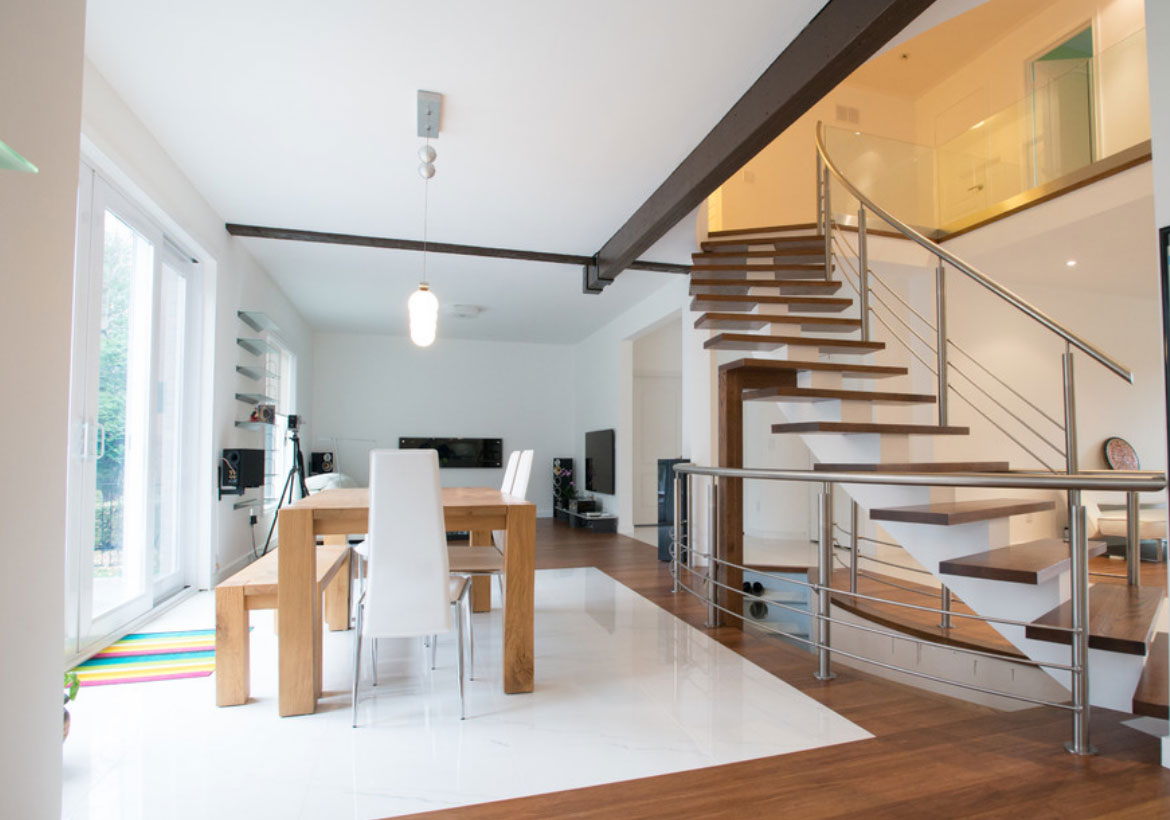
Carick Home Improvements
Love the curves of this staircase and railing.
GLASS
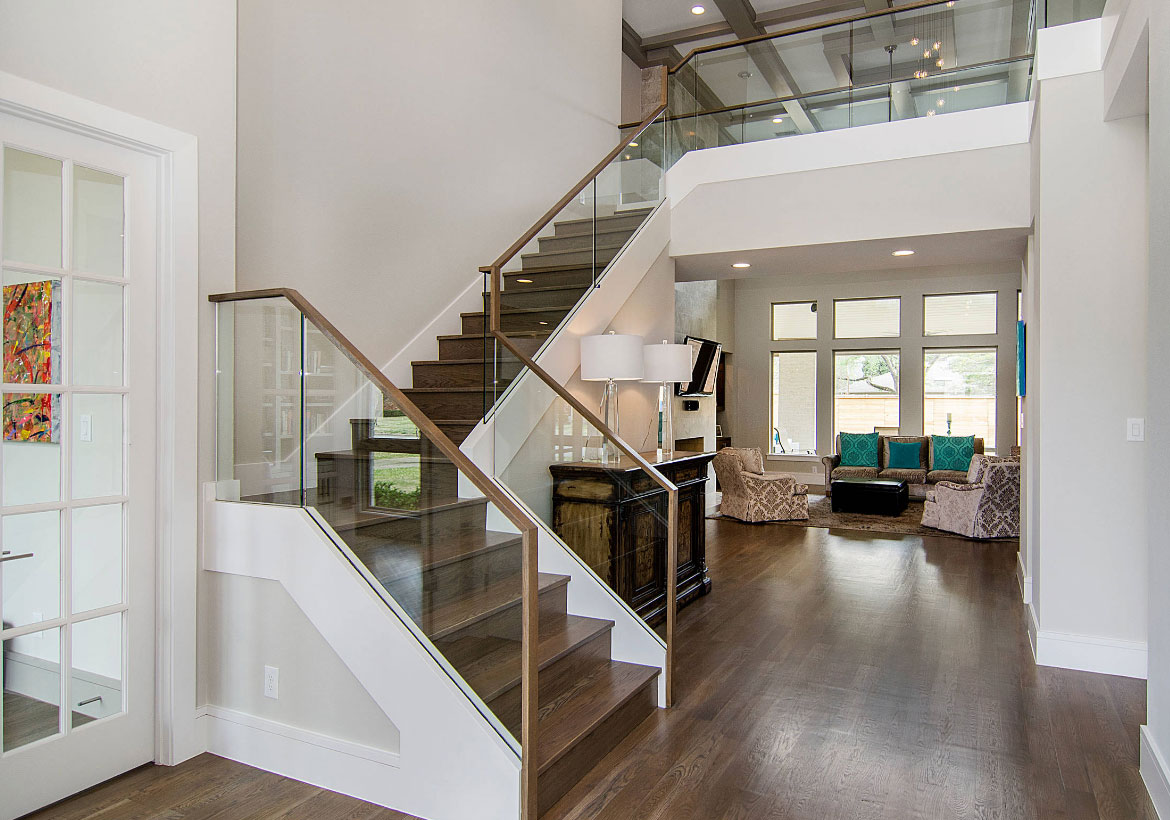
John Lively & Associates
The glass stair railing keeps the space open.
RICH MEDITERRANEAN
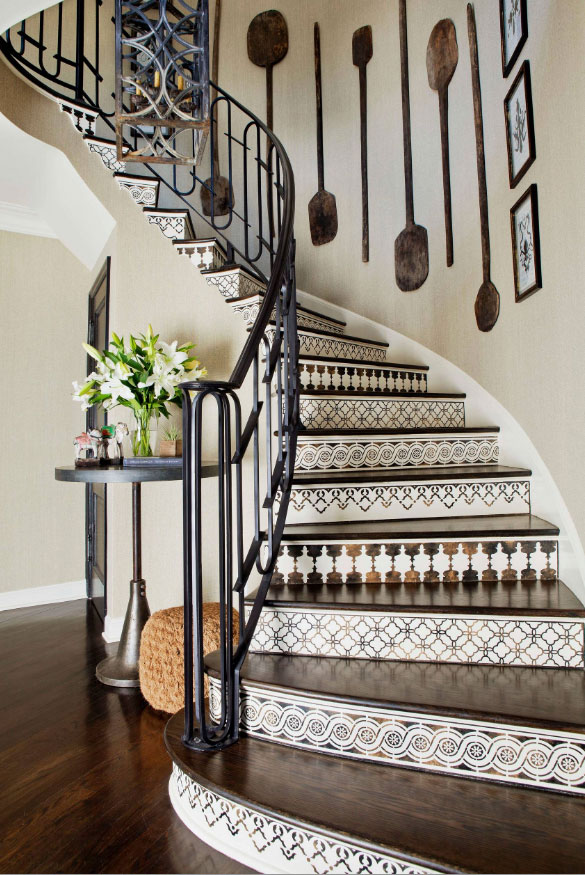
Brown Design Group
This staircase feels so warm and luxurious due to the rich, deep dark colors chosen for the tile and treads. And the metal railing adds to all of this with its unique design.
THE BLUES
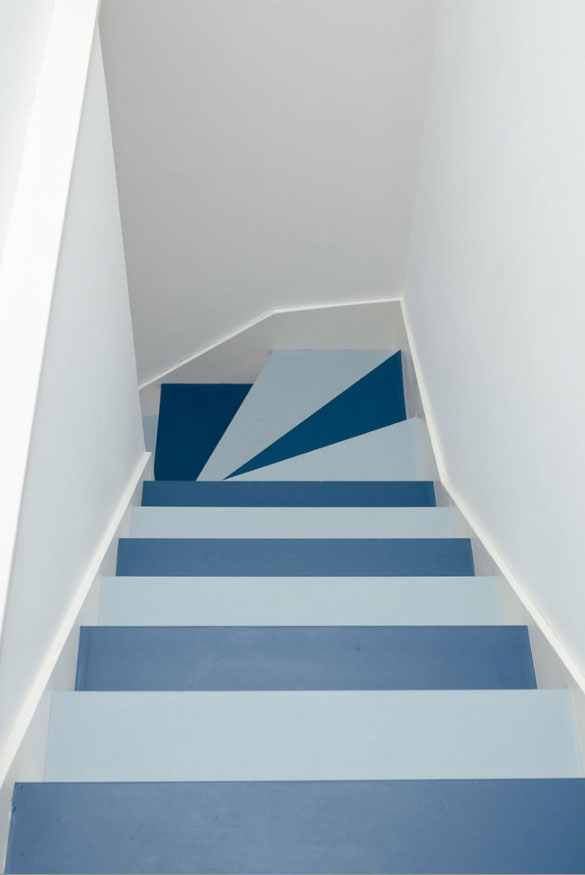
Moon Design + Build
You can always paint the stairs and add a touch of whimsy with a feature color or colors–here we see alternating blues.
NUMBERED
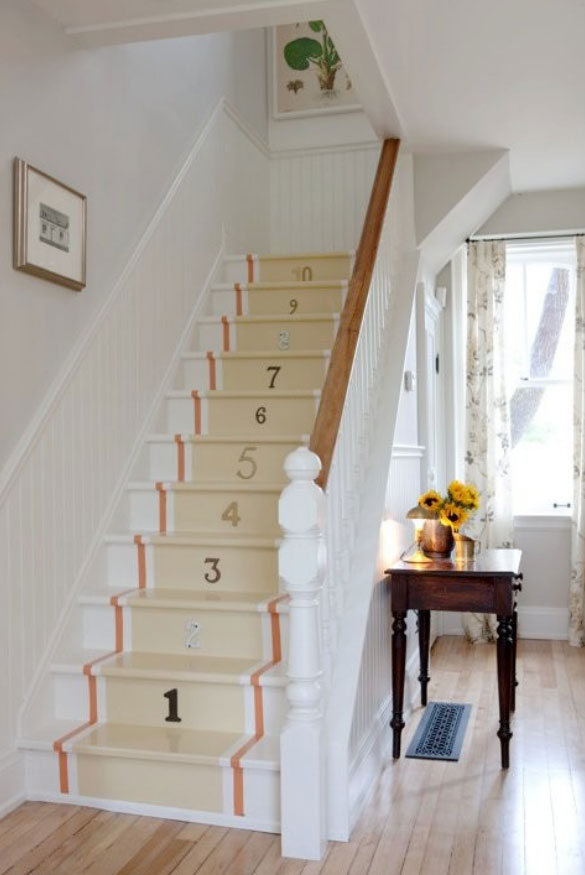
Rita May
Such a fun painted stair feature.
CONTEMPORARY COOL
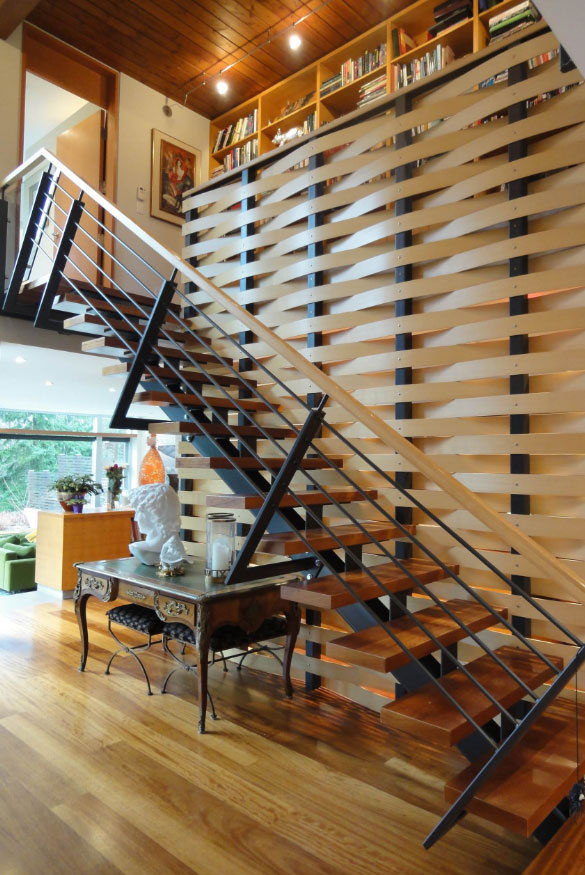
GoodHome Painting Co.
Love the weaved wall!
GRANDIOSE
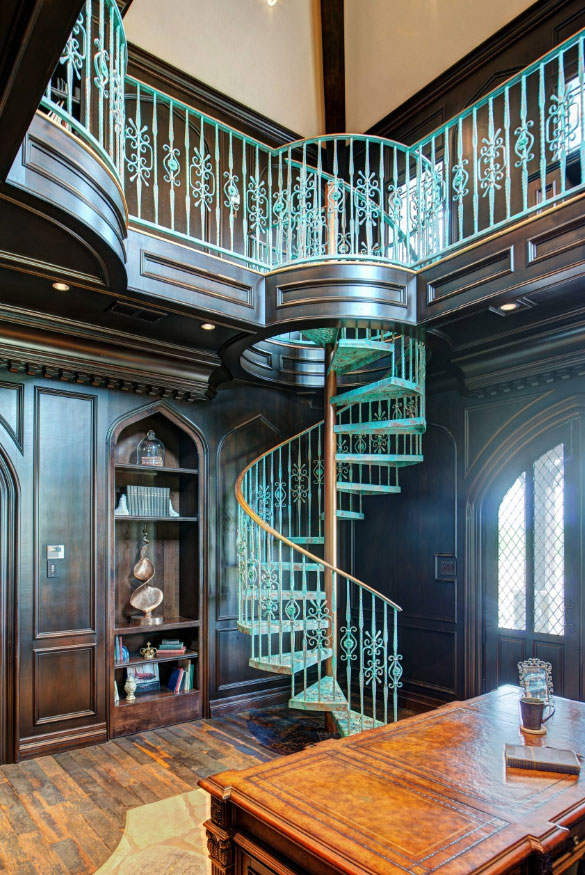
DSI-designs
This spiral staircase is so opulent and grand.
TEMPERED GLASS
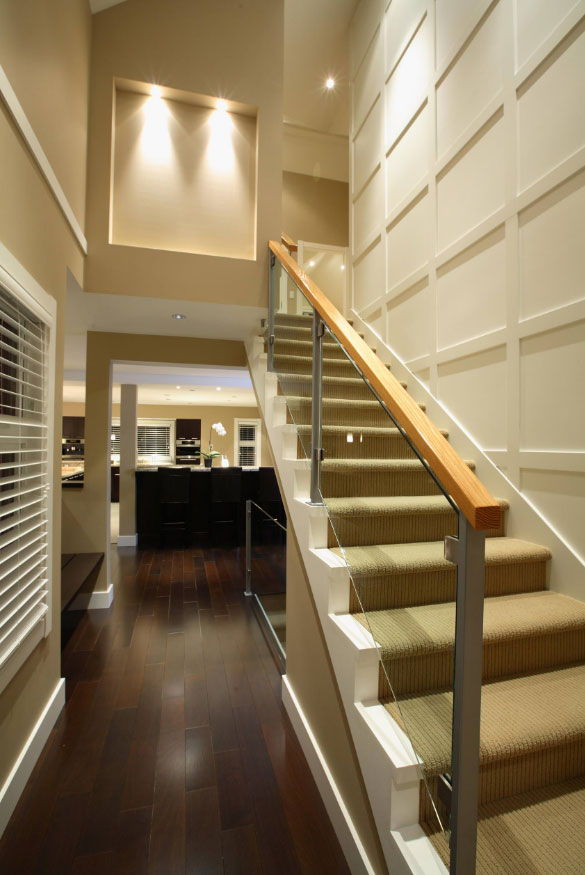
Synthesis Design Inc.
Awesome MDF boxed wall feature! This staircase showcases a tempered glass railing.
HISTORIC
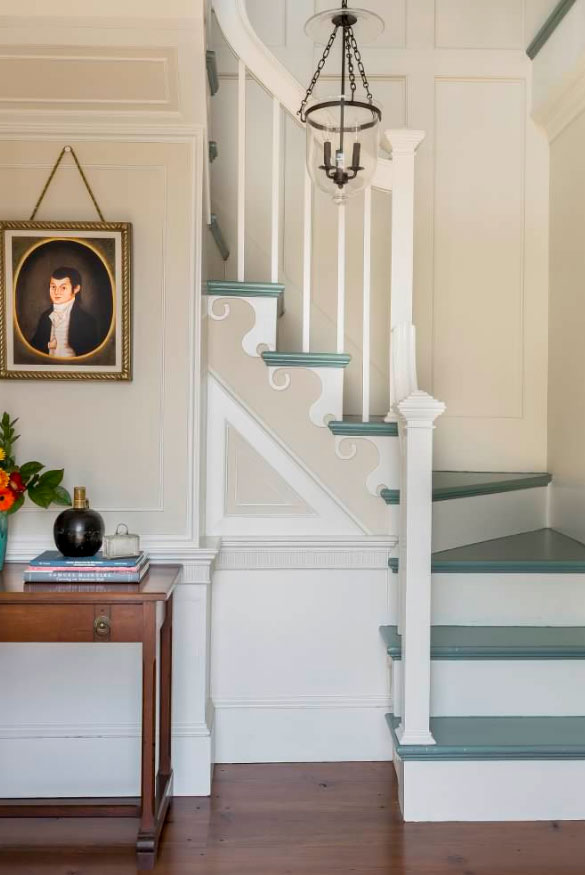
Wilson Kelsey Design
A beautiful calm blue is featured on this historic Boston home’s staircase.
BLACK & WHITE
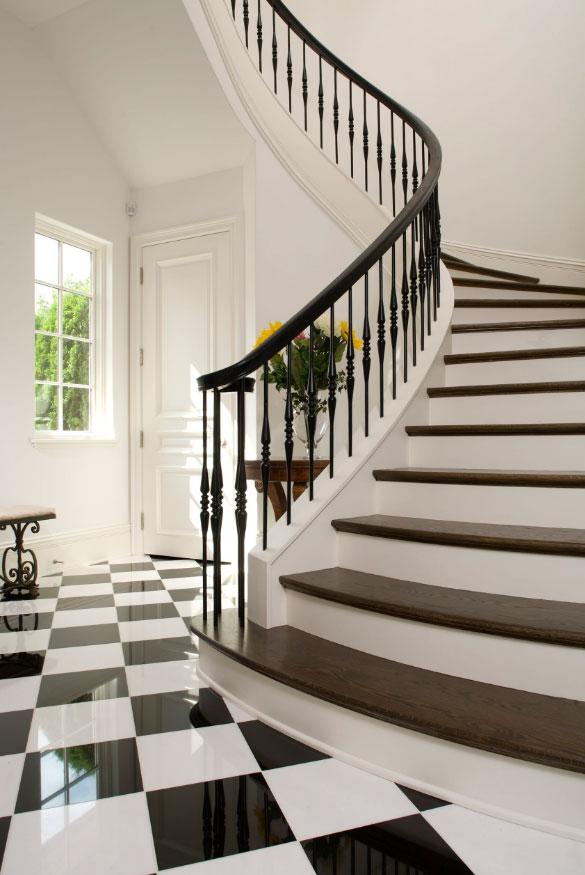
John Kraemer & Sons
While the treads aren’t black, they are dark and rich enough to keep the black and white color scheme balanced.
ORANGE POP
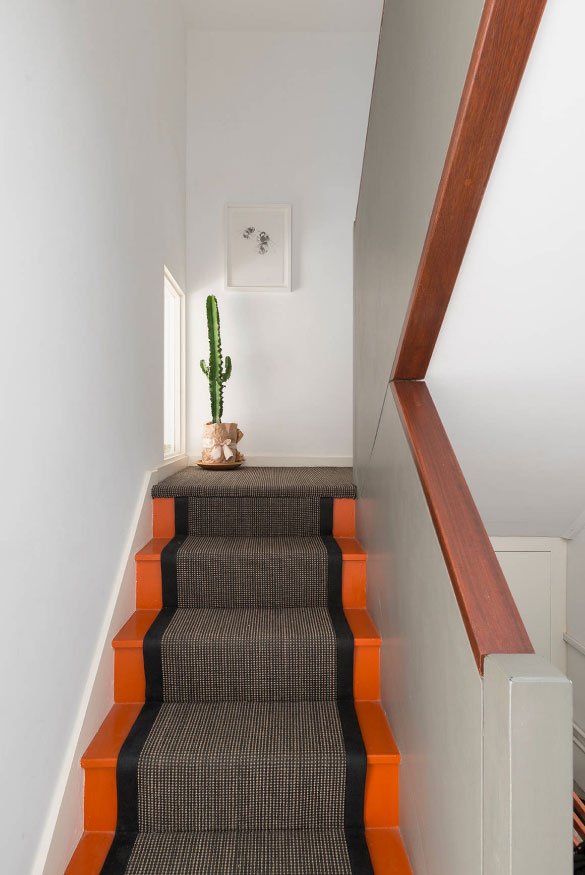
Brian O’Tuama Architects
Love the pop of orange color peeking through and the texture of the carpet runner.
BEACH STYLE
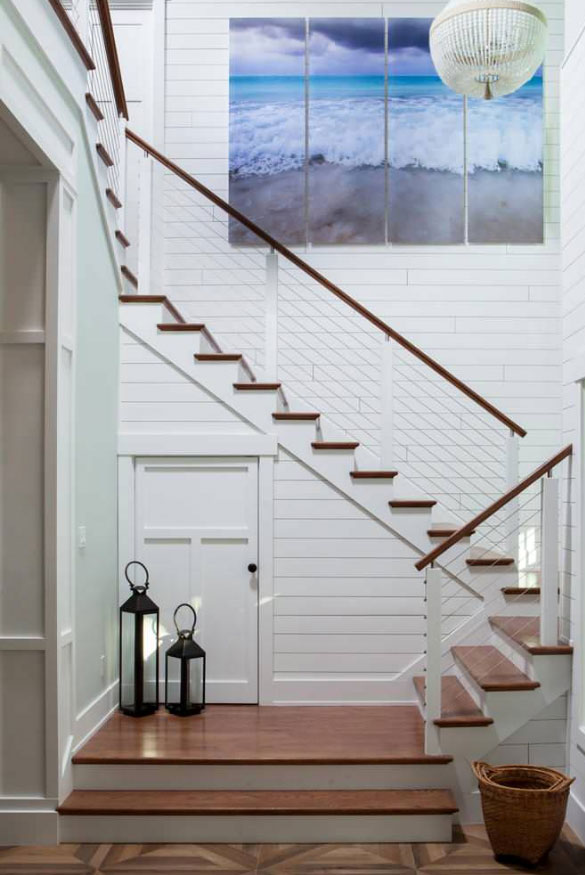
Sunset Builders of South West Florida
Love the laid-back feeling and of this Marco Island staircase.
ELABORATE
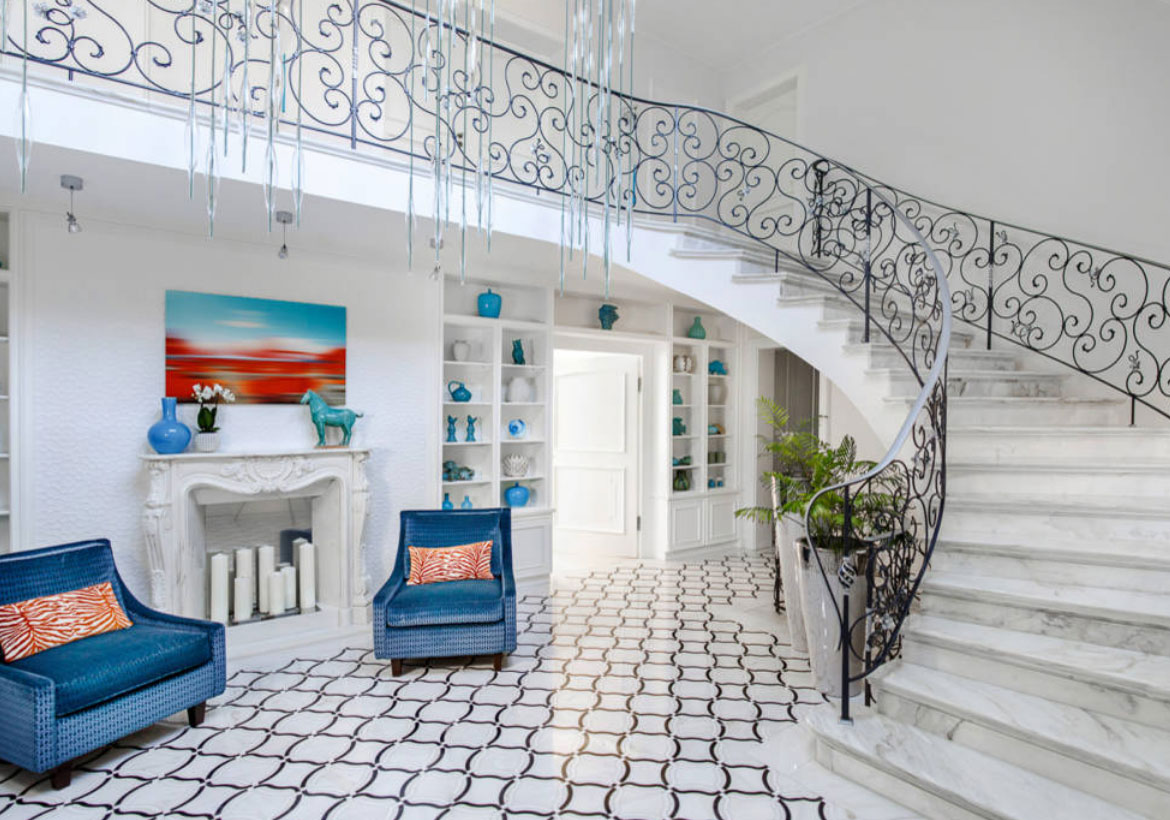
ngelina Askeri Interiors
This staircase is so lavish.
INDUSTRIAL RAILING
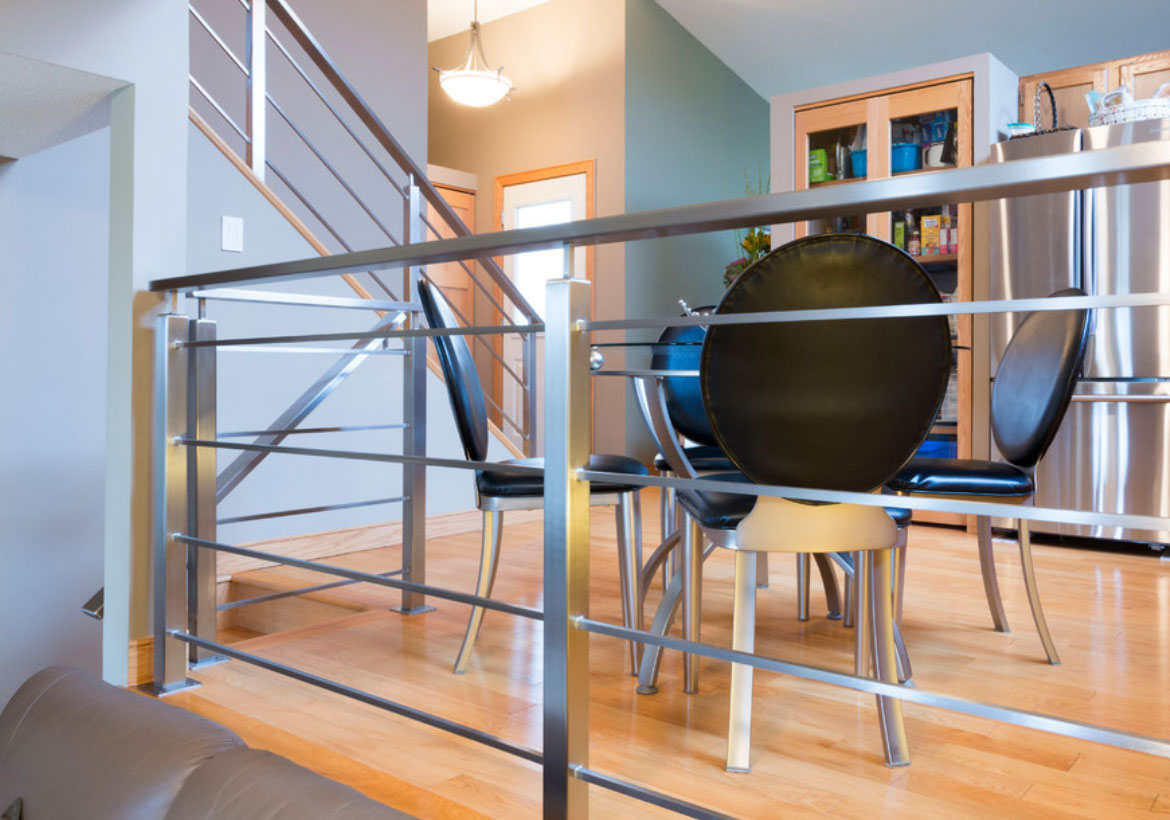
Stainless Concepts Inc.
This metal industrial railing is a great clean, crisp look to update any home.
ZIGZAG
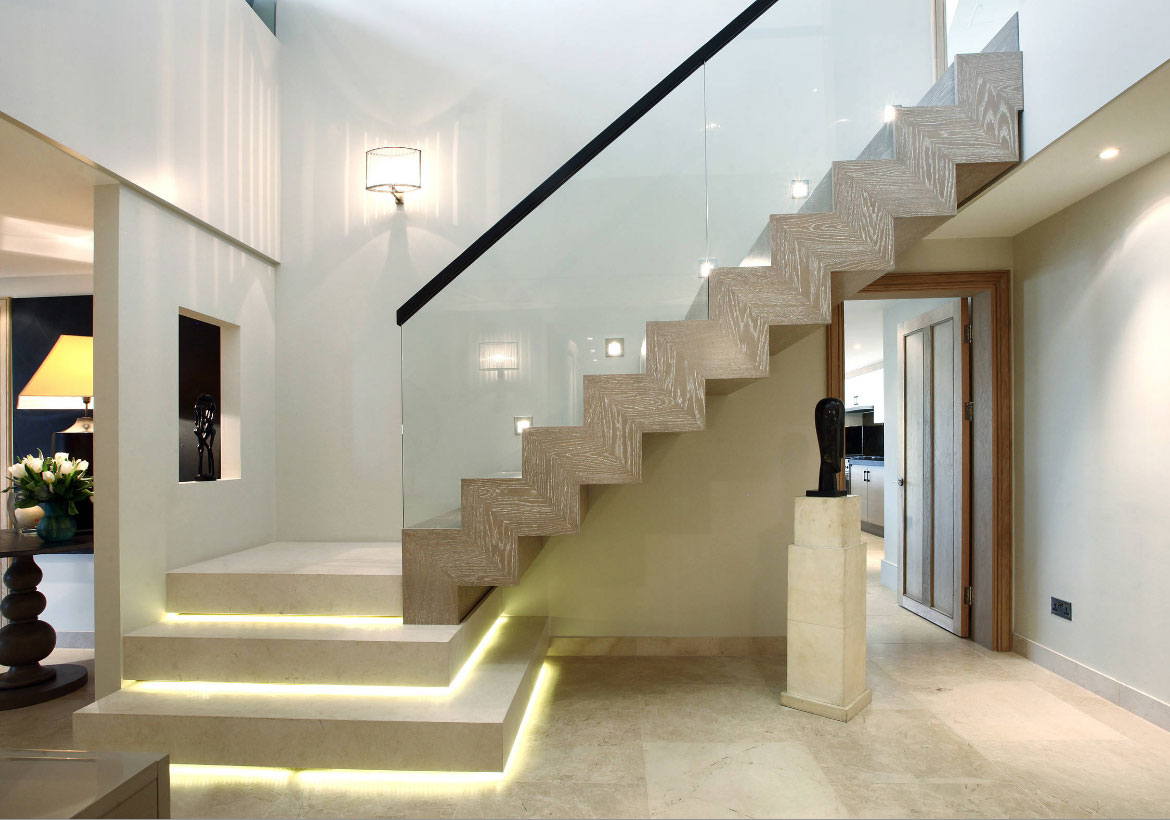
lex Maguire Photography
While the lighting is a great feature in the lower steps. From this angle, the zigzag pattern of the second set of steps adds interest to this hallway. Plus the glass railing helps the area feel open.
BLUE HUE
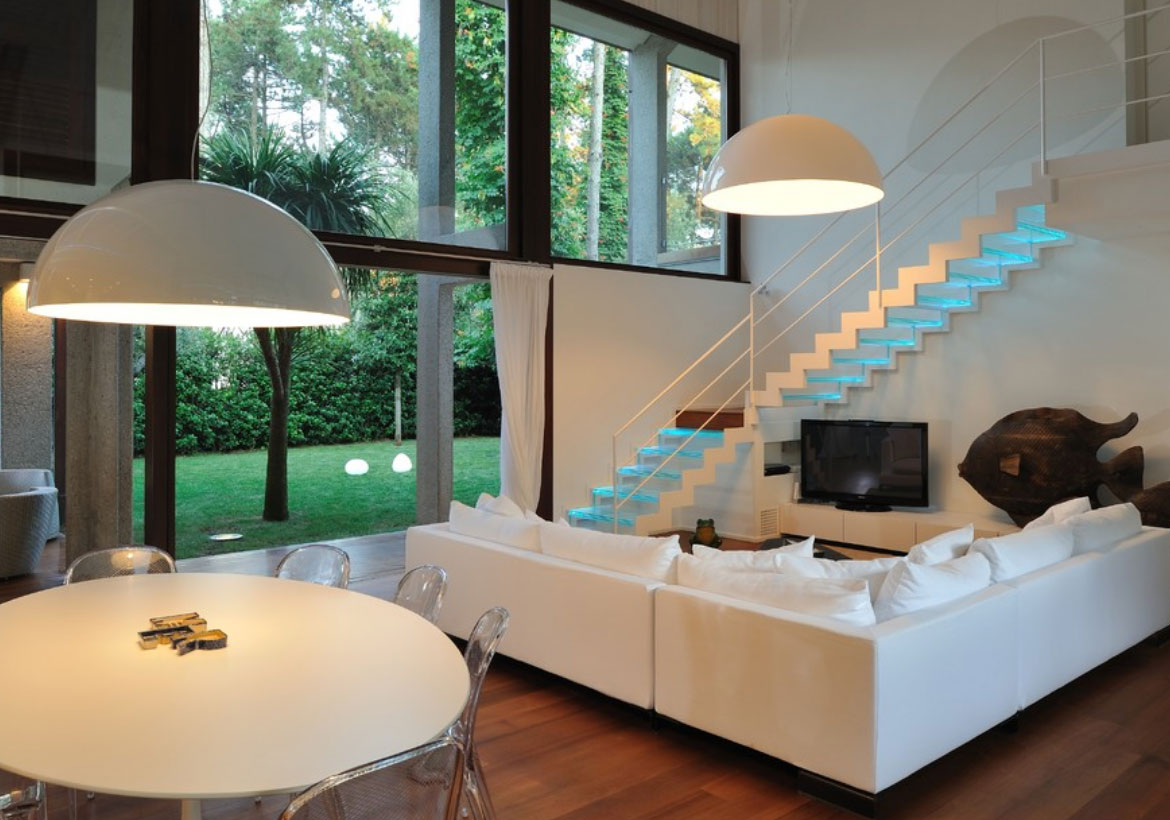
Tollot&C LLC.
Cool blue hue coming from the stairs in the contemporary seaside home. Great use of lighting!
NAUTICAL DESIGN
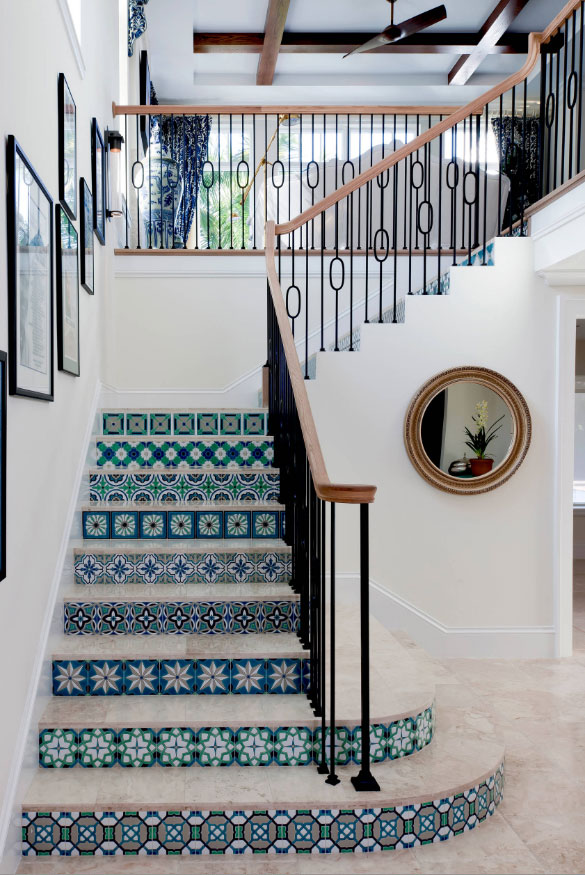
Weglarz Design
A completely different look than BEACH STYLE. The blue and green tiles are the stars of the show. Not to be overlooked–the metal railing is so unique. Cool oval detail.
PA TRADITIONAL
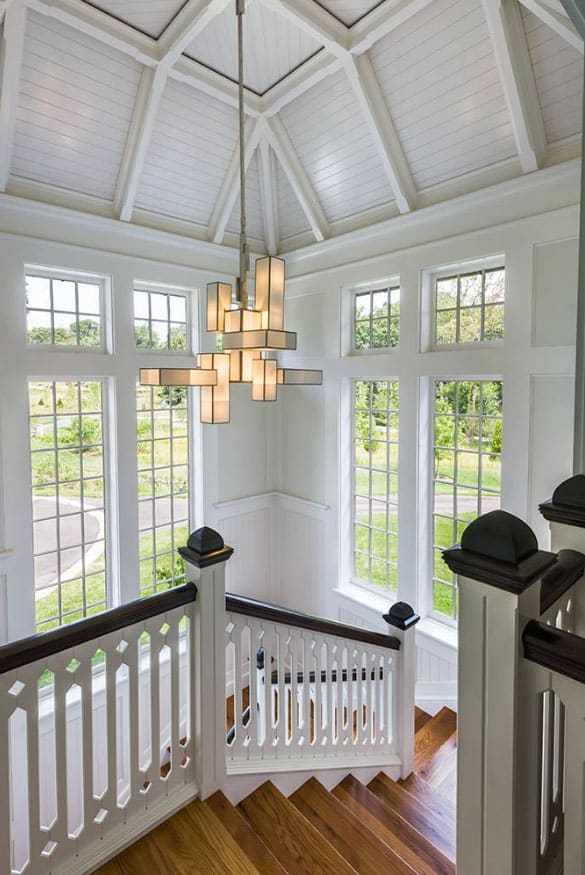
Peter Zimmerman Architects
There are so many great staircase feature ideas here: lighting, flooring, railing and post caps.
CABLE RAILING
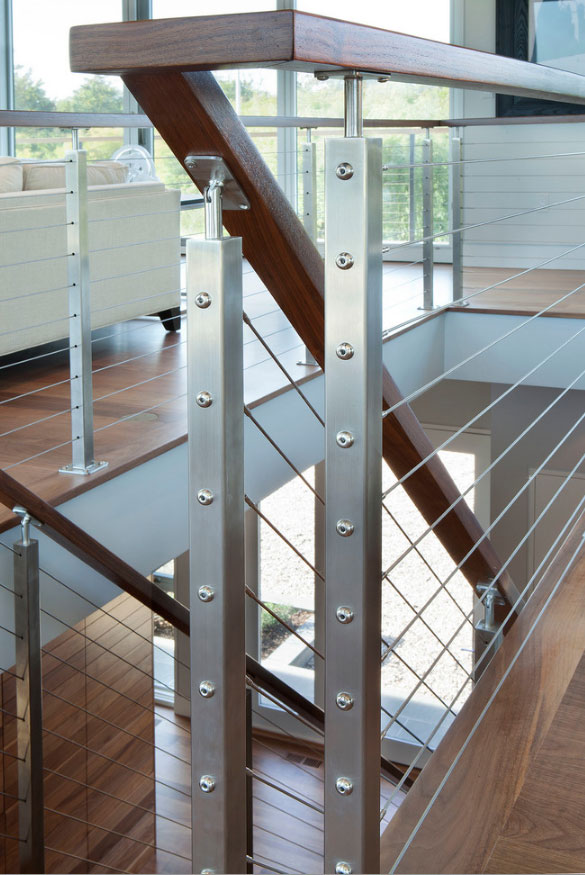
GS Stainless, Inc.
Cool close-up of this sleek cable railing.
WINDING UP
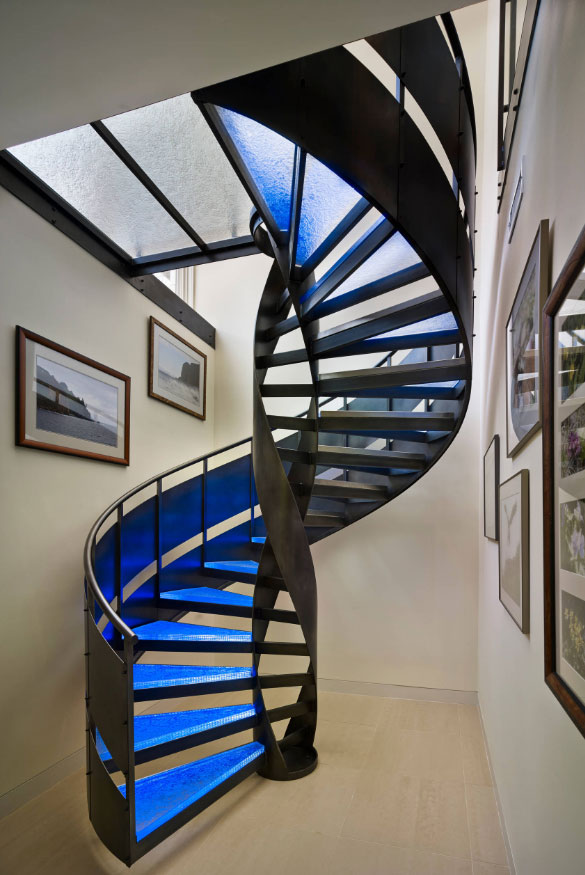
Studio Agoos Lovera
Cool winding staircase.
CLIMBING WALL
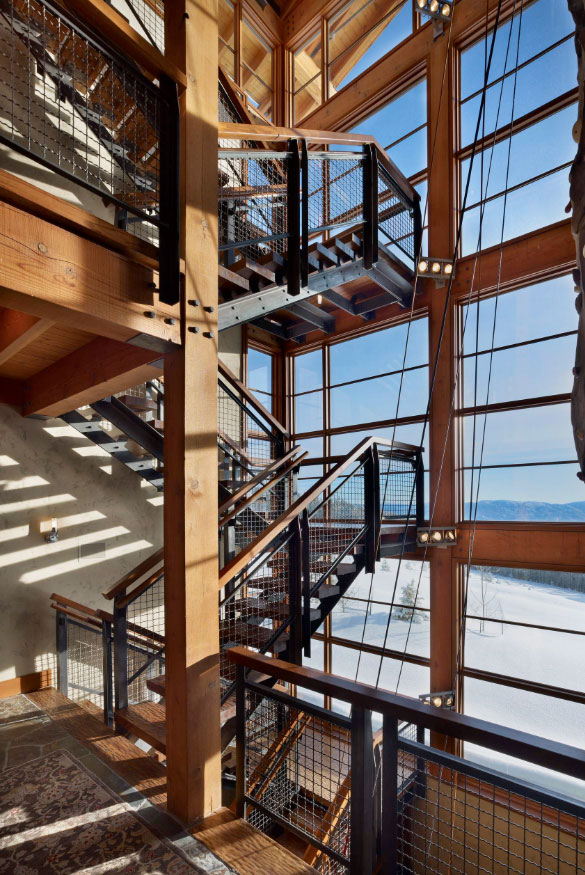
Krannitz Kent Architects
The industrial staircase in this incredible Seattle home also showcases a climbing wall! Perfect for that adventurous homeowner.
ROPED IN
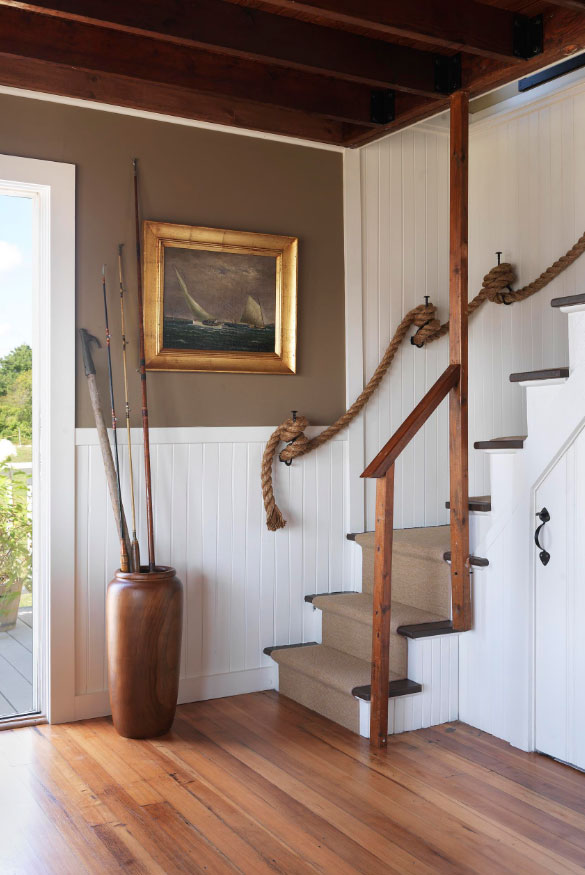
Kate Jackson Design
This rope detail is perfect for this coastal cottage staircase.
SERENE TRANSITIONAL
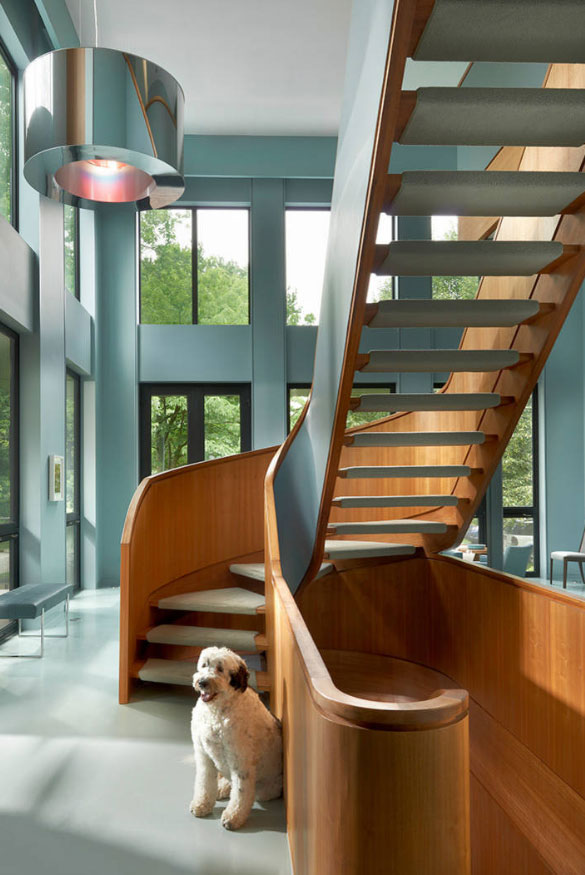
Richar Interiors
Love the rounded areas of this wood staircase.
FARMHOUSE
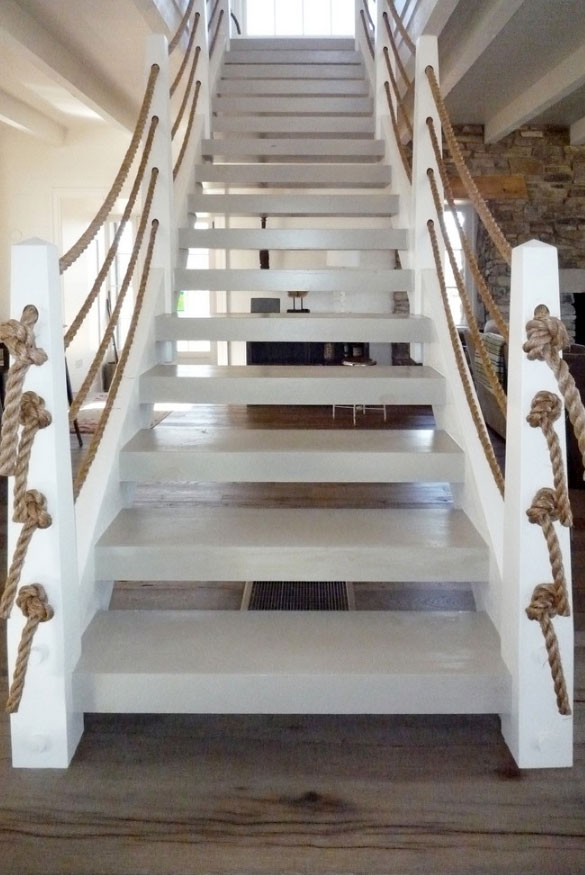
Pursley Dixon Architecture
Fun rope detail in this Charlotte farmhouse.
ROPE RAIL
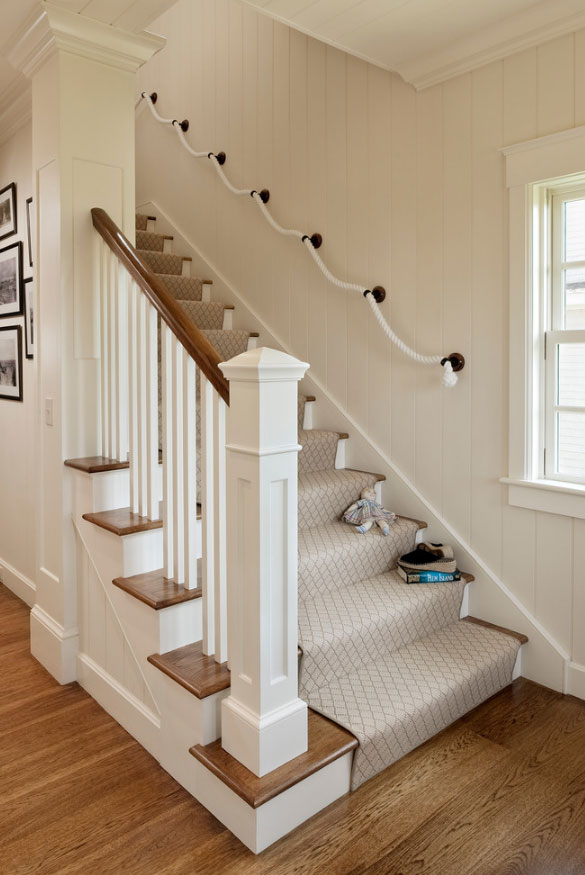
Dennis Moffitt Painting
Another example of a rope railing in this Charleston beach cottage.
HEAVY METAL 2
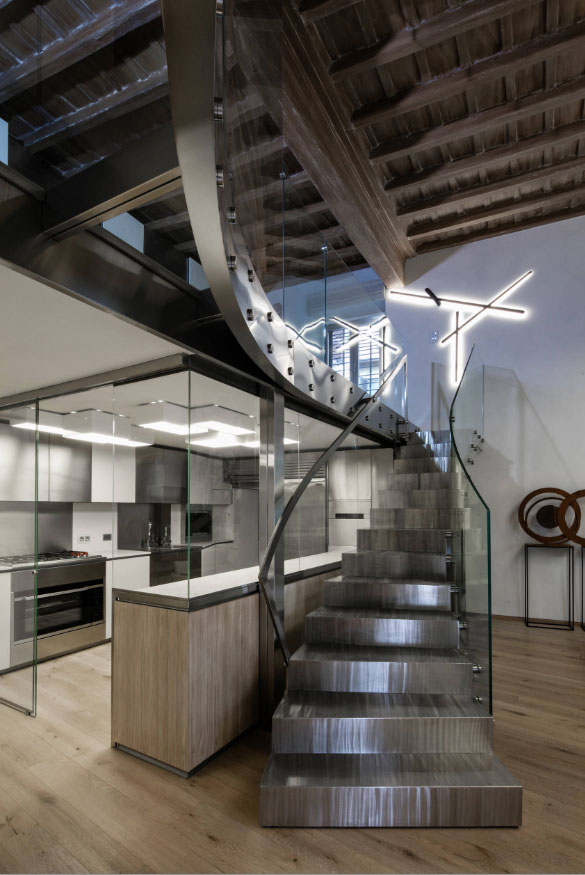
Ikonos
Striking industrial staircase in Rome.
CATCH A WAVE
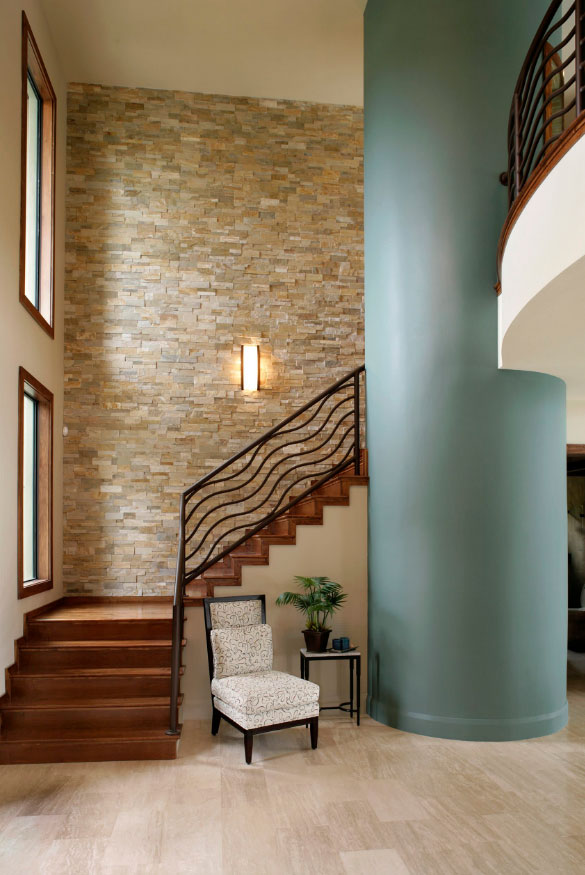
Devonshire Custom Homes
The wavey railing is so cool. Plus the beautiful stone feature wall and warm wood stairs make this a stellar staircase.
BEEFY
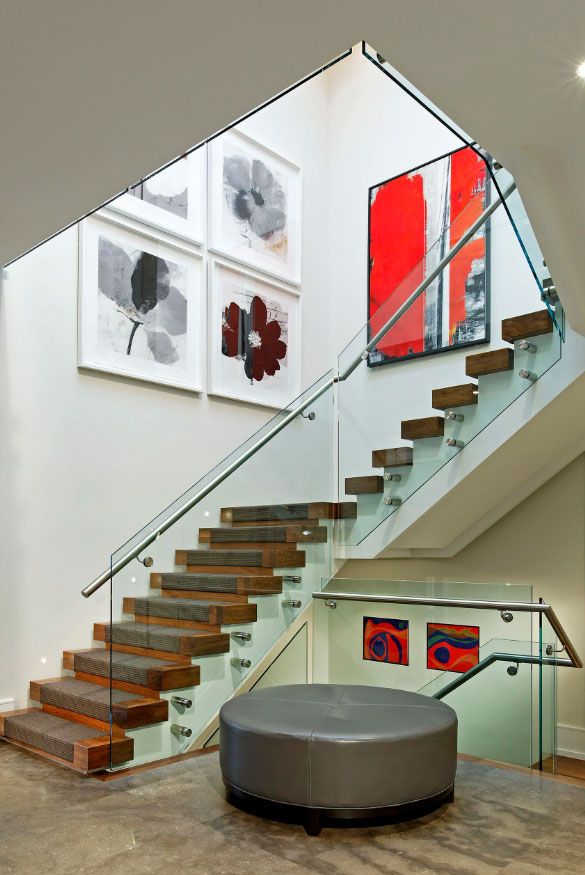
Douglas Design Studio
Thick beefy treads make up this contemporary staircase. The gap between steps is 2 inches and the thickness of the tread is 6 inches.
TRADITIONAL 2
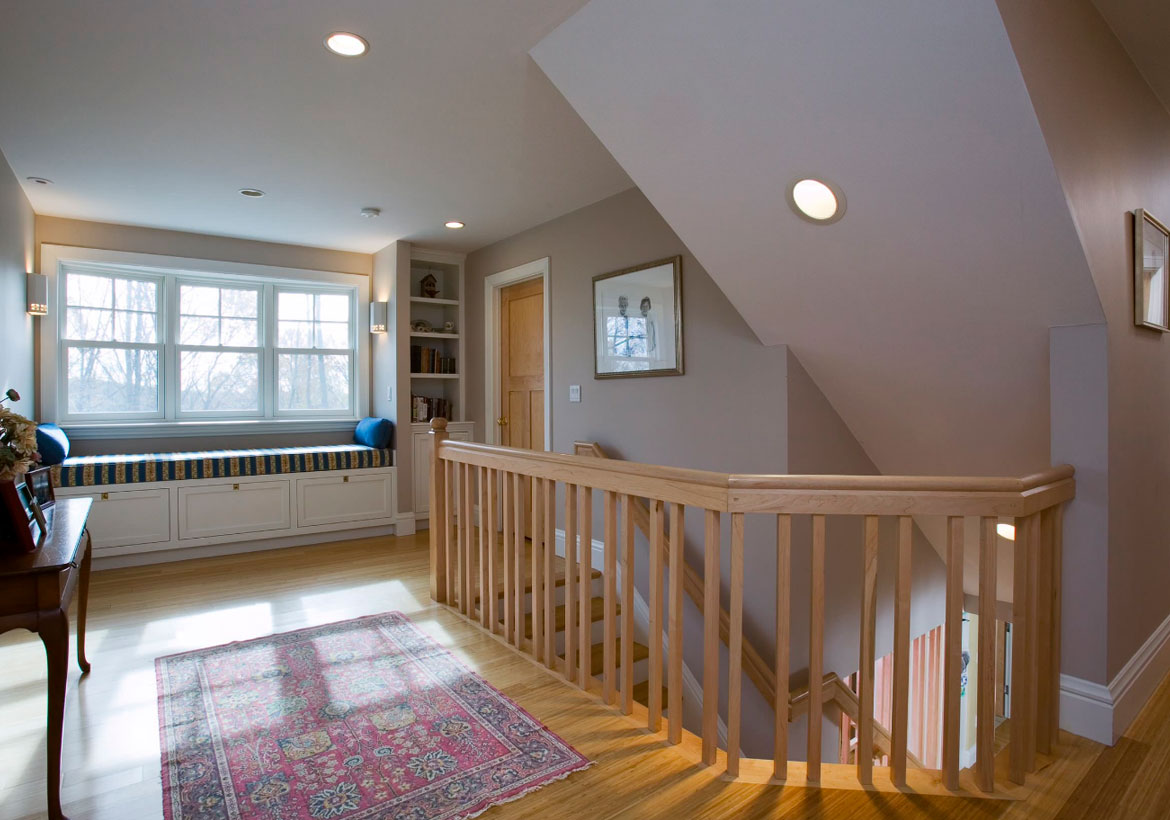
Savoie Nolan Architects
Very traditional. These homeowners made great use of the stair landing space with a window seat and recessed lighting.
TROPICAL BLUE
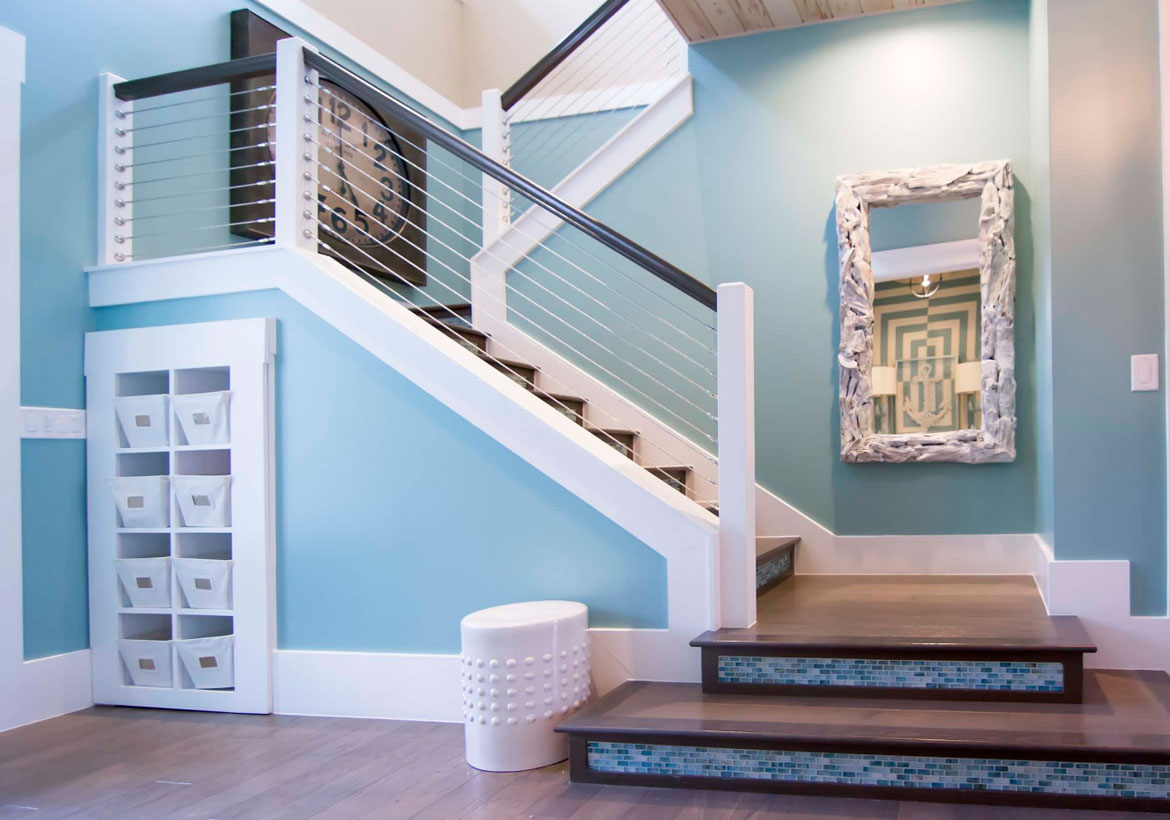
Glenn Layton Homes
A lot of stairway ideas here: wood, tile, cable railing, white painted posts, extra storage and a burst of tropical color!
BLUE ICE
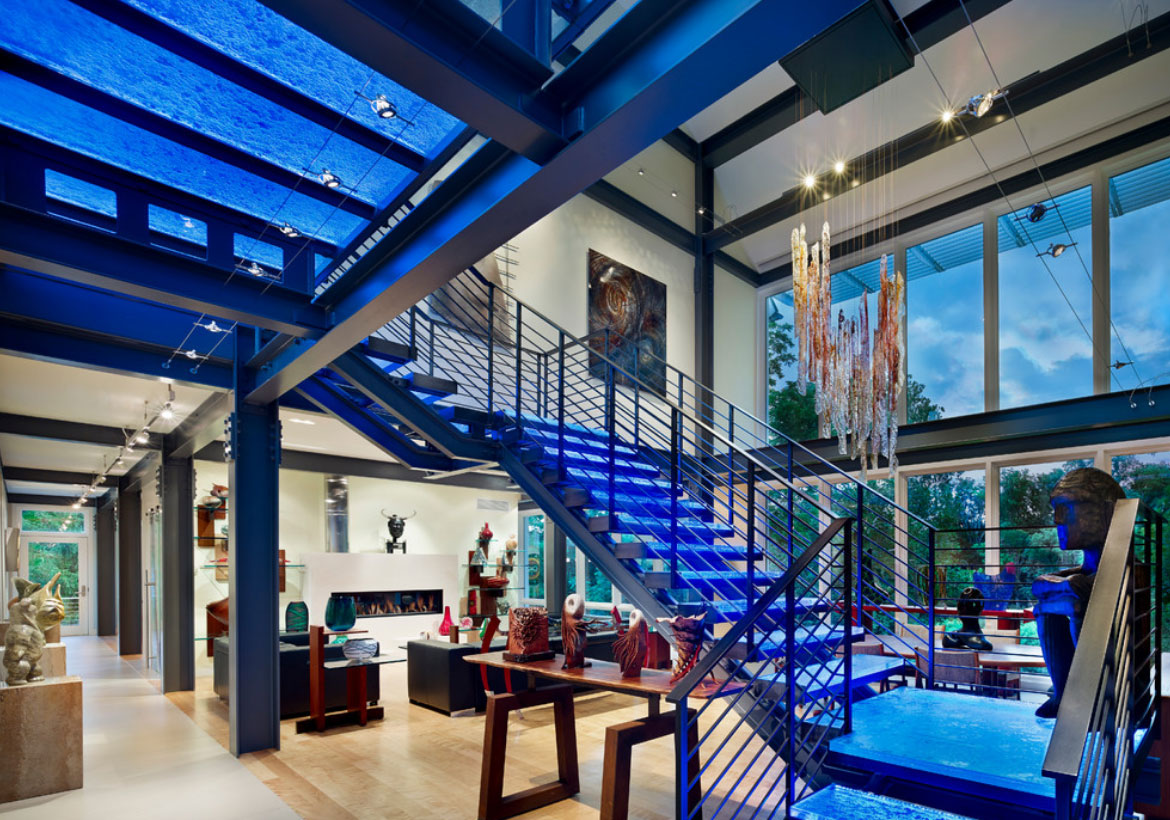
Studio Agoos Lovera
The blue stair treads are definitely the focal point of this room. From this picture, it almost looks like ice. With the metal railing–a very “cool” look.
MODERN METAL
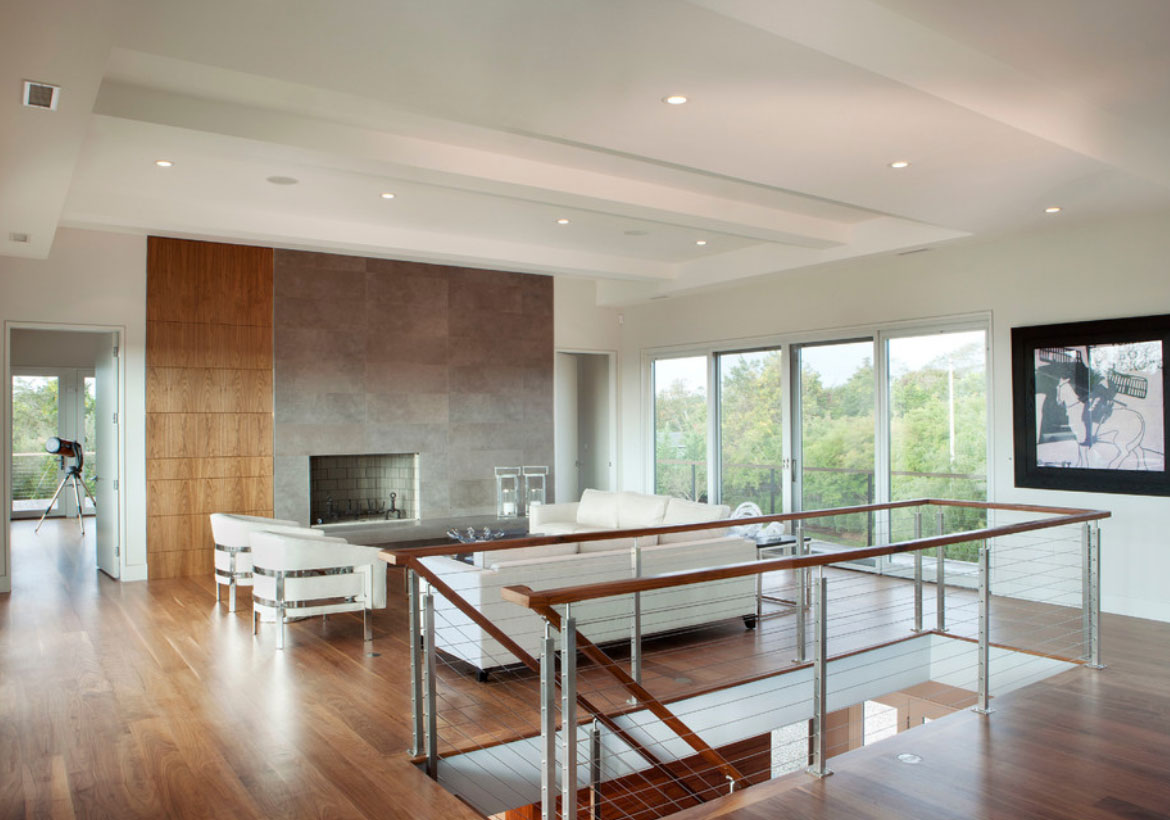
GS Stainless, Inc.
This cable railing keeps this modern living area open and sleek.
ELEGANT
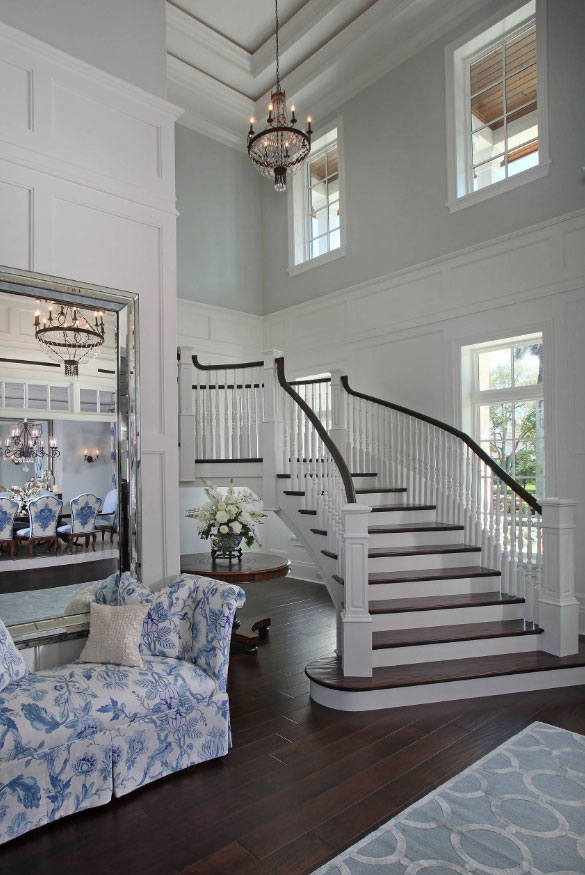
Jinx McDonald Interior Designs
This staircase adds to the elegance of this beautiful Miami home.
URBAN OASIS
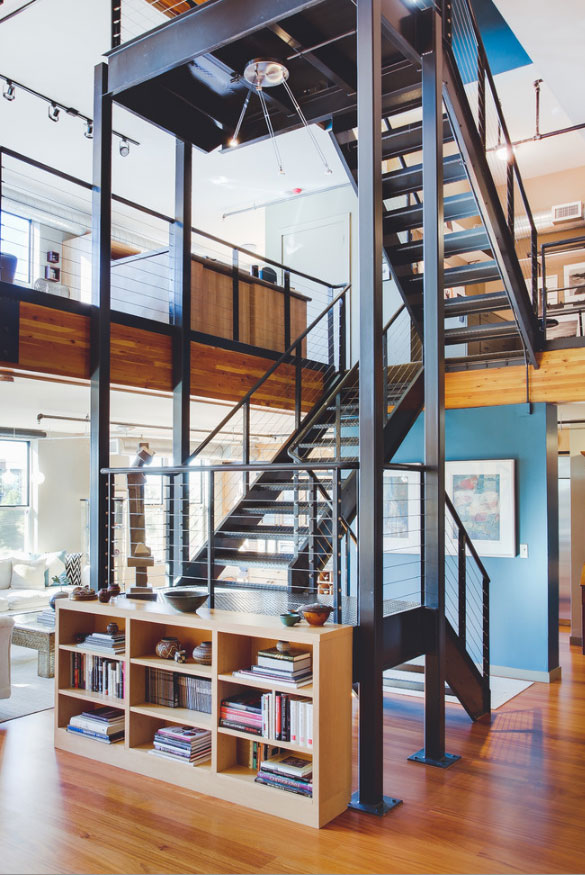
Mackenzie Collier Interiors
This industrial loft, with its prominent steel staircase, is located in Phoenix and was designed specifically for an artistic homeowner.
USTRALIAN WOOD
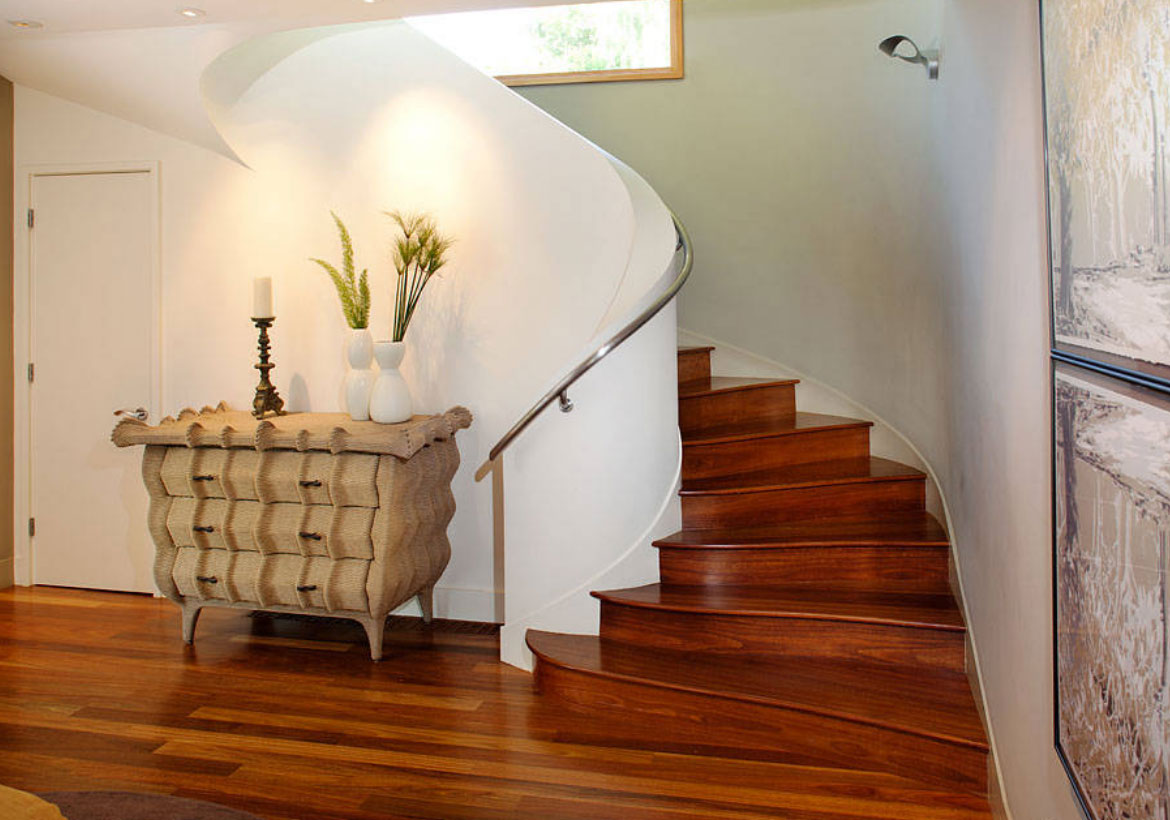
Dotter & Solfjeld Architecture
Australian Spotted Gum, a very high-density hardwood, was used in this home.
TX MEDITERRANEAN
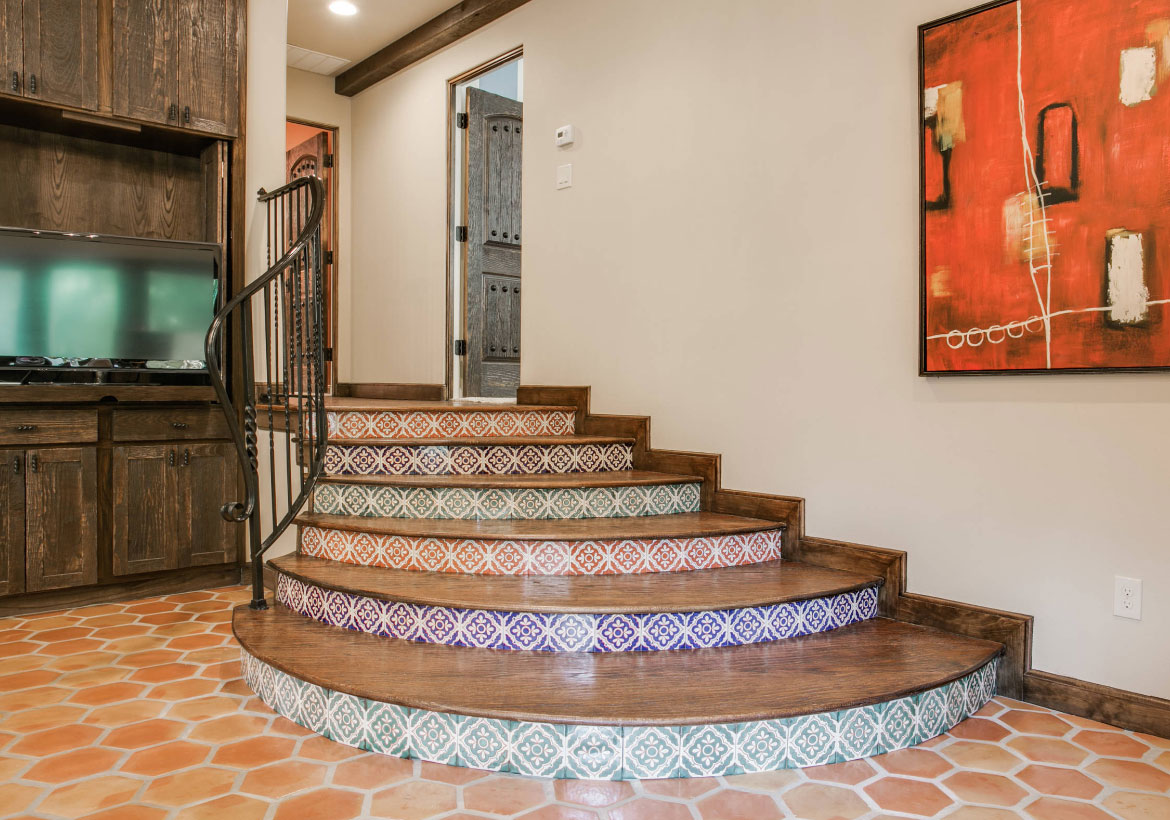
Bella Vista Company
Great combination wood and tile stairway.
Making The Most Of Stairway Design Ideas
Staircases serve as the home’s spine. They not only connect rooms and stories within a house, but they are frequently the first space a visitor encounters at the entryway. As a result, stairs must serve two functions: they must be both welcoming and useful.
With such an elevated place within the home, staircases demand just as much decorative thought and polish as the rest of the house. Staircases, for example, are perfect places for trendy wallpaper or a splash of unexpected color. Unique lighting, an artsy collection, and eye-catching runners are other excellent ways to bring life to a staircase. Finally, hand-forged iron or bespoke fretwork banisters can transform steps into sculptural works of art.
Staircases, although certainly providing a vital functional purpose, have the power to elevate an entire property. Stairs may be so much more than just a way of getting from point A to point B. We’ve highlighted distinctive stairs that prove it, from interlocking treads to stunning corkscrews. So, whether you’re planning a redesign and need some stunning stair design ideas for your home, or you enjoy admiring architectural marvels, these steps will get you there.
Stairway Dimensions
When upgrading or building a home, critical measures such as standard stairway width, riser height, and tread depth are not left to chance. Staircase dimensions are regulated by common practice and building code, which is frequently influenced by commonly accepted norms. These guidelines are intended to make staircases as safe as possible. Thus, they should never be disregarded or ignored.
At the same time, because most measures are accompanied by minimums or maximums, staircase code measurements allow for considerable flexibility. The conventional stair width is a classic example. Stairs must be three feet wide or wider, according to staircase code. You can widen the steps as much as you want as long as the three-foot width criteria is met.
Bonus Tips
Some good stairway design ideas for small spaces include using thin metal spindles or combining glass with metal. This leaves the room still airy and bright.Don’t forget to make good use of the space below the staircase.Make sure you follow local code on safety when deciding the stairway design. Your contractor can help you with this.The stairway is not just about rails and spindles. If there is a wall along the staircase, it is a great place to add family photographs and art. They provide a nice distraction from the arduous journey up.Don’t forget to marry the staircase design with the décor of the space around it. As much as you need to make the stairway a unique piece of décor on its own, it also needs to blend in smoothly with the surrounding space. Use color, patterns, and materials to provide a nice blending and transition from the stairway to the room it leads into.
This is an image roundup post, curated to showcase and promote other reputable contracting companies’ and their amazing work. To have any of the images removed, please reach out to us and we would be happy to do so.
The post 85 Ingenious Stairway Design Ideas for Your Staircase Remodel appeared first on Luxury Home Remodeling | Sebring Design Build.
