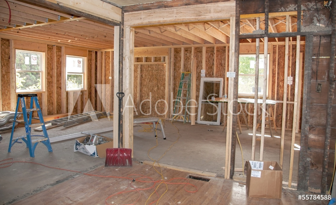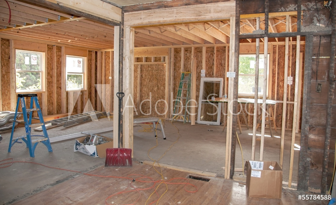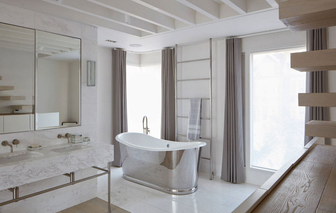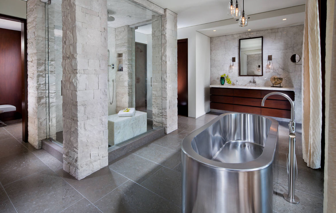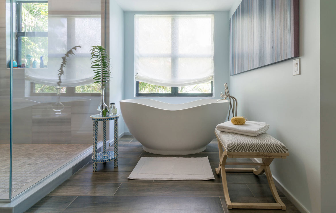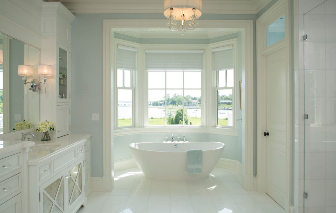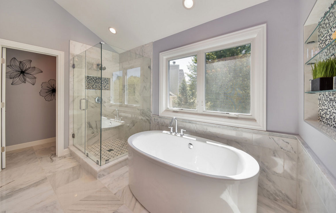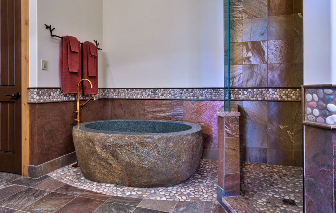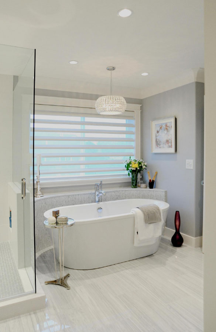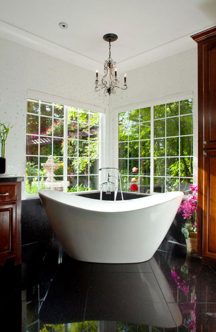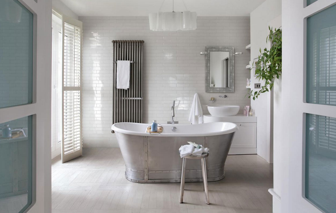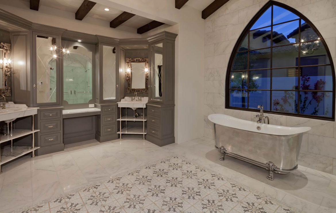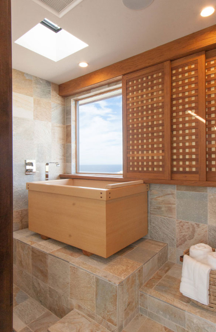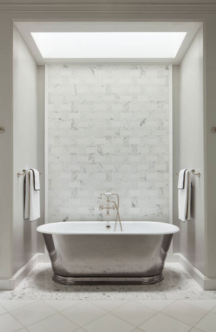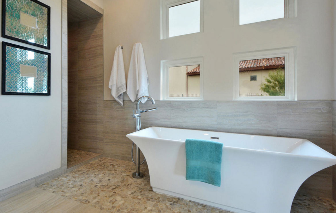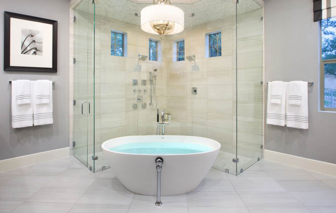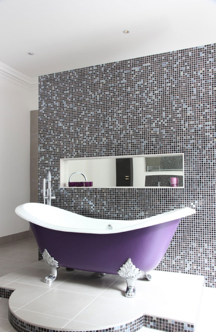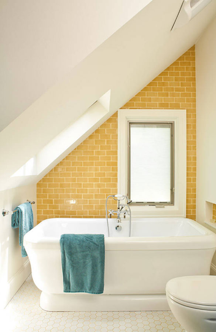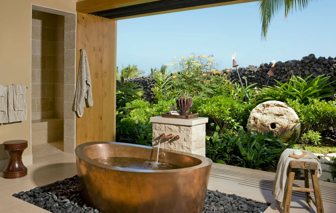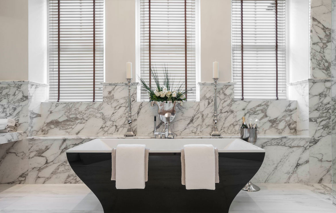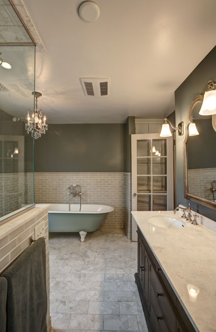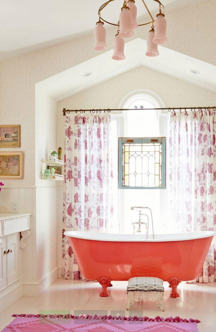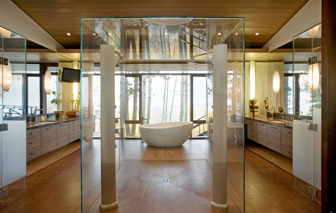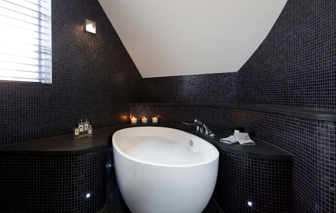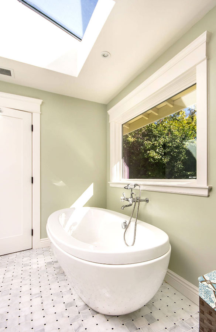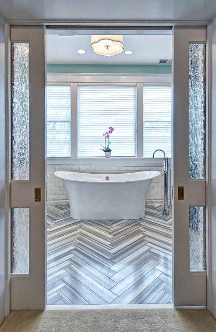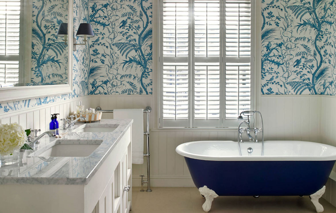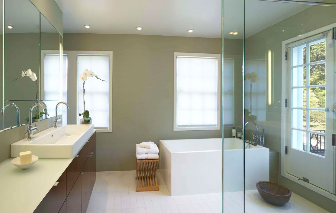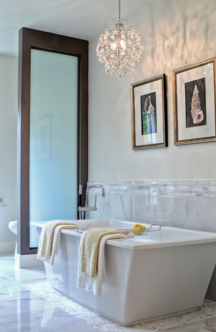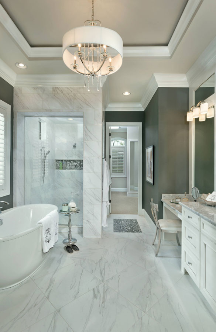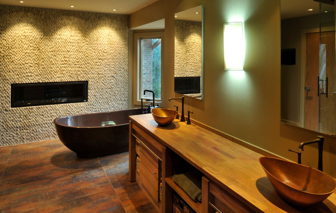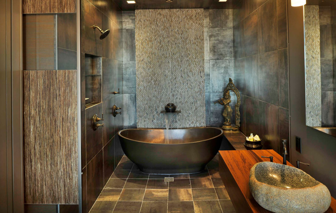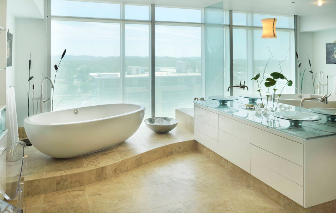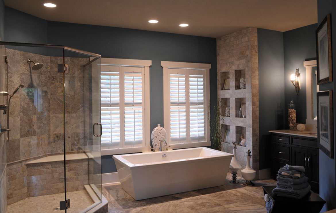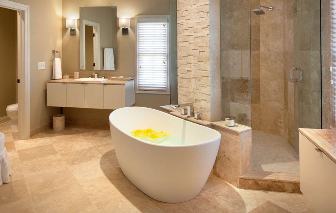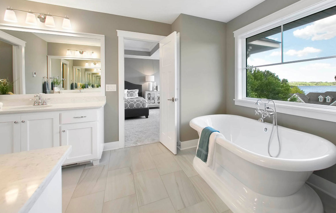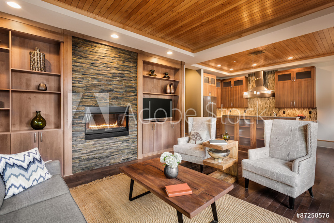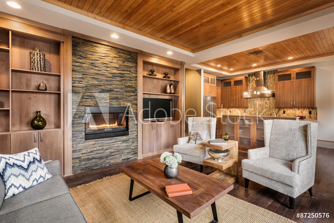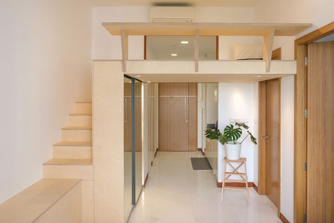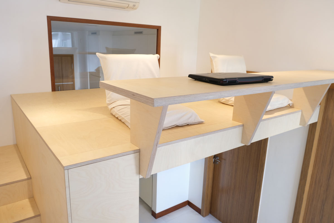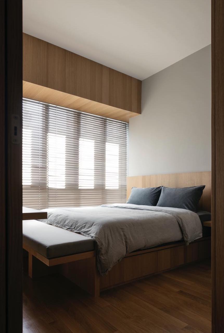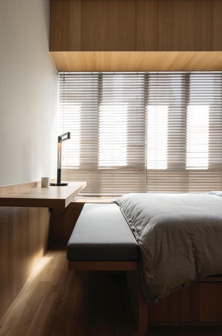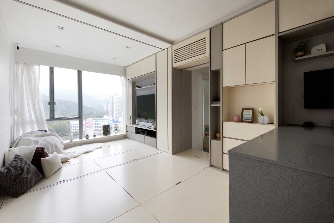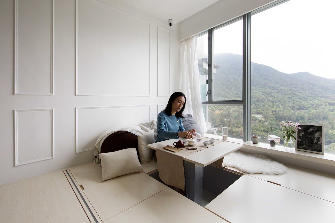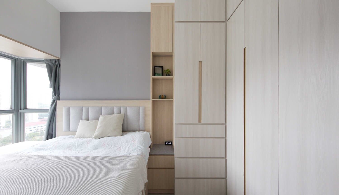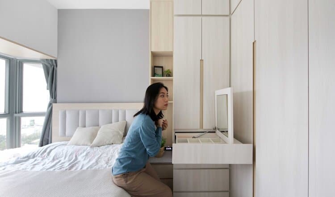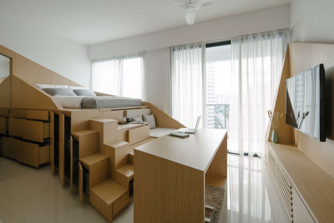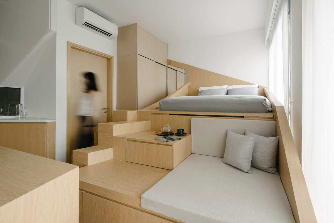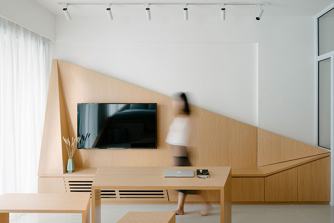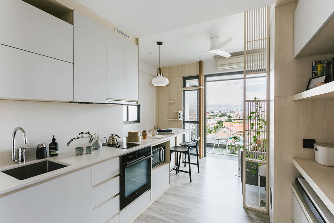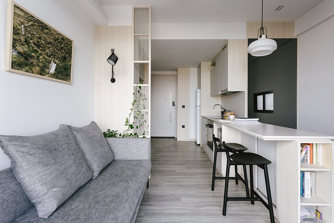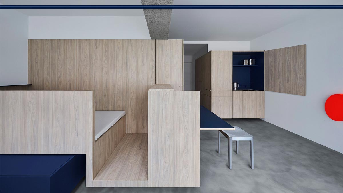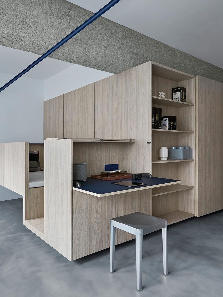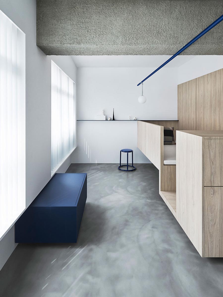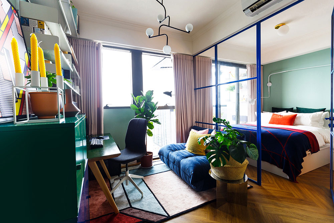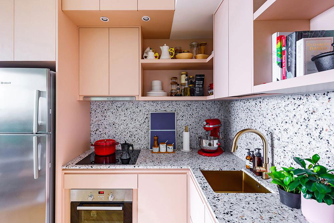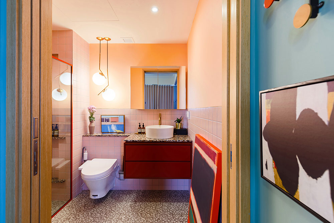
Sebring Design Build
New Murphy bed design ideas and a good variety of Murphy beds dimensions have introduced so many new opportunities for multi-purpose rooms. There are so many creative ways to re-introduce Murphy beds back into the life of the modern home.
Believe it or not, Murphy Beds have been around for over a century. They were originally invented by William Lawrence Murphy. Back in the roaring ‘20’s, they were highly advertised by hotels as a symbol of luxury and wealth. Eventually they dropped in the ranks of popularity and became treated as an old afterthought. These space-saving beds once hailed as a convenient and sophisticated addition to any home, quickly became a relic of the past. But there’s good news . . .
Murphy beds are back! They have quickly made a comeback as they can provide an affordable and alternative way to save space in a room without having to rebuild. We’ve come a long way from the 1920’s. You can design and build a Murphy bed in a variety of ways to suit the needs of your room and living requirements. For example, do you have two small children at home? Build them Murphy bunk beds! Need more storage space that you can hide away when you need to? Consider Murphy cabinet beds.
Follow our guide and the images below to get your creative juices flowing. Since Murphy beds haven’t truly been a fashion trend since almost 100 years ago, there may be plenty of new information for you to get your hands on. Homeowners are finding these beds more and more useful for rooms that they wish to redesign into an office space, living room, or guest room. These beds are flexible, classy, and now, modern. Take a look at these ideas that can inspire a new definition of “modern classic”.
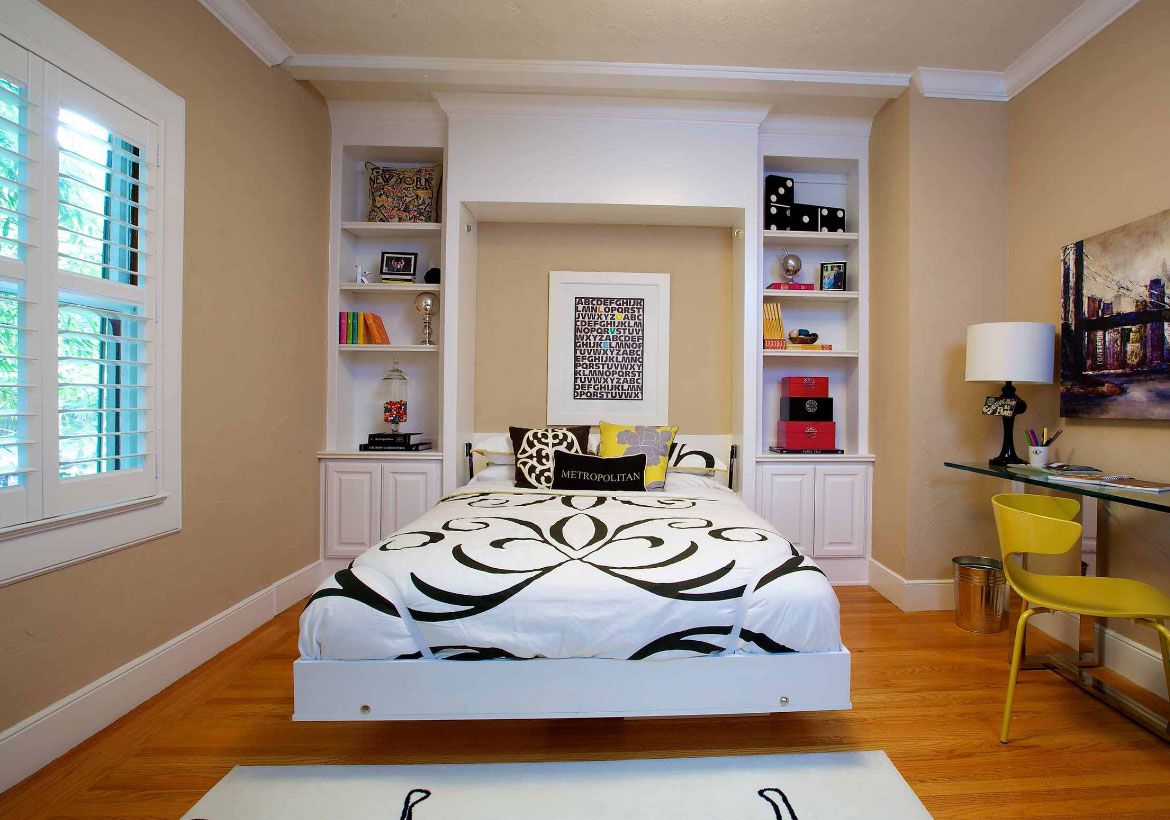
Kerrie L. Kelly
What Are Murphy Beds, and Are Murphy Beds Comfortable?
Imagine if you could hang your bed up on the wall after you are done using it to preserve space in your room. With a Murphy bed, you can do exactly that.
A Murphy bed is usually mounted on a wall or hinged to a support system on the wall, so that it can be folded back into a cupboard, closet, or hidden space. The underside of the bed can be built to have cabinets or cubby space, making it look like a natural embellishment to the wall itself.
Murphy beds can be built to be extremely comfortable. There are a variety of ways to incorporate a comfortable mattress into the design of a multi-purpose bed. Murphy beds sofa combination ideas have been emerging as a new trend to get even more use out of one piece of furniture.
A Murphy bed can be folded up to become a sofa when not in use for sleeping. This can be a great addition to a den or a fun basement. Investing in a Murphy beds sofa combination can be affordable and easy to construct. This is a great alternative to investing in a remodeling project for your entire room or home!
It is recommended by specialists to use special mattress toppers help to relieve back aches and pains.
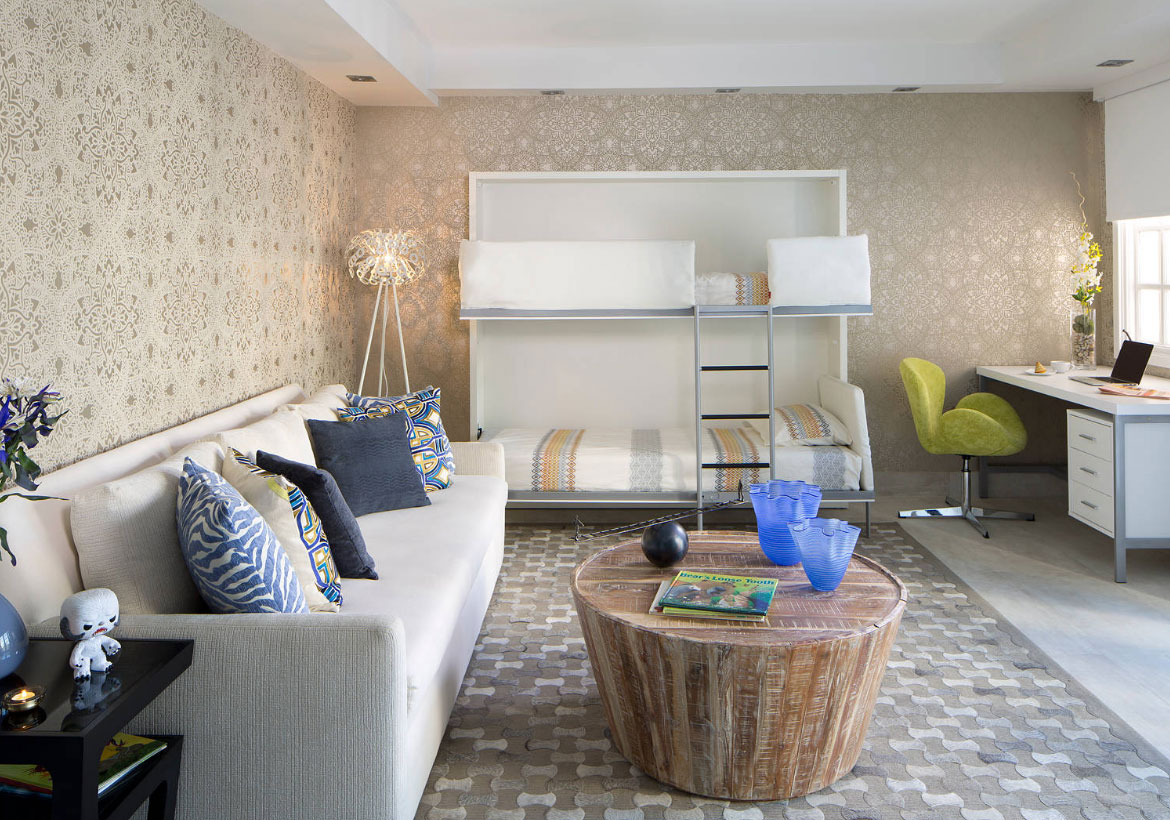
Mike Butler Photography
Murphy Bunk Beds
With a bed that stacks on top of itself, how can it be possible to transform a bunk bed into a Murphy style? Well, there are a variety of options available to give your Murphy bunk beds the ideal function. A popular idea is to mount them as separate units so that you can use both or just one bed at a time. When they are folded into the wall, they have very little depth and dimension, making it easy to navigate your space in the room. They can be used as cabinets or functional wall decorations when not in use, and the ladder can tuck neatly behind them.
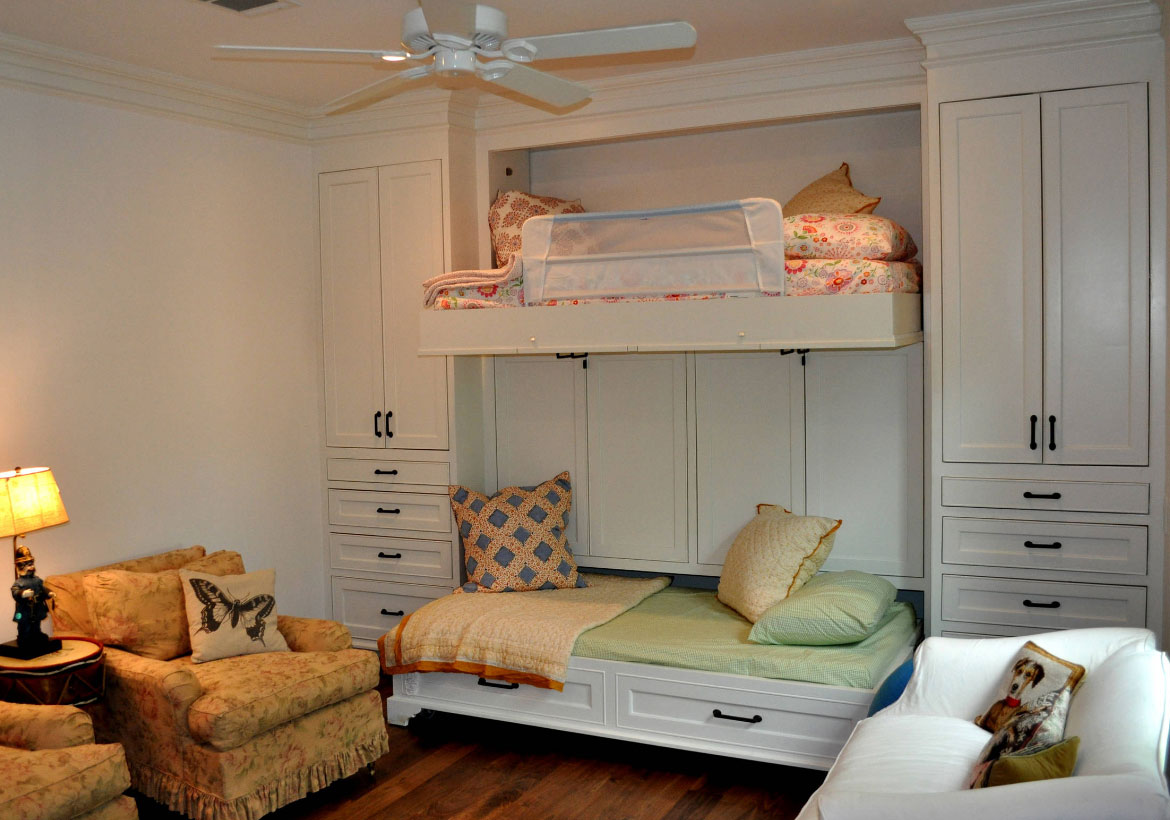
Parker Stuckey Residential Design
Murphy Cabinet Beds
Murphy cabinet beds are another favored choice by our clients. This adds even more functionality to an already multi-purpose piece. This can easily become the cornerstone of your room through use and utility. A Murphy cabinet bed can be a full-sized bed that folds back to provide plenty of deep cabinet space. It can appear as a wide dresser or as an array of cabinets mounted on the wall for you to use. You can store towels, clothing, toys, sheets, and extra items in the cabinets and shelf spaces provided by the folded Murphy bed.
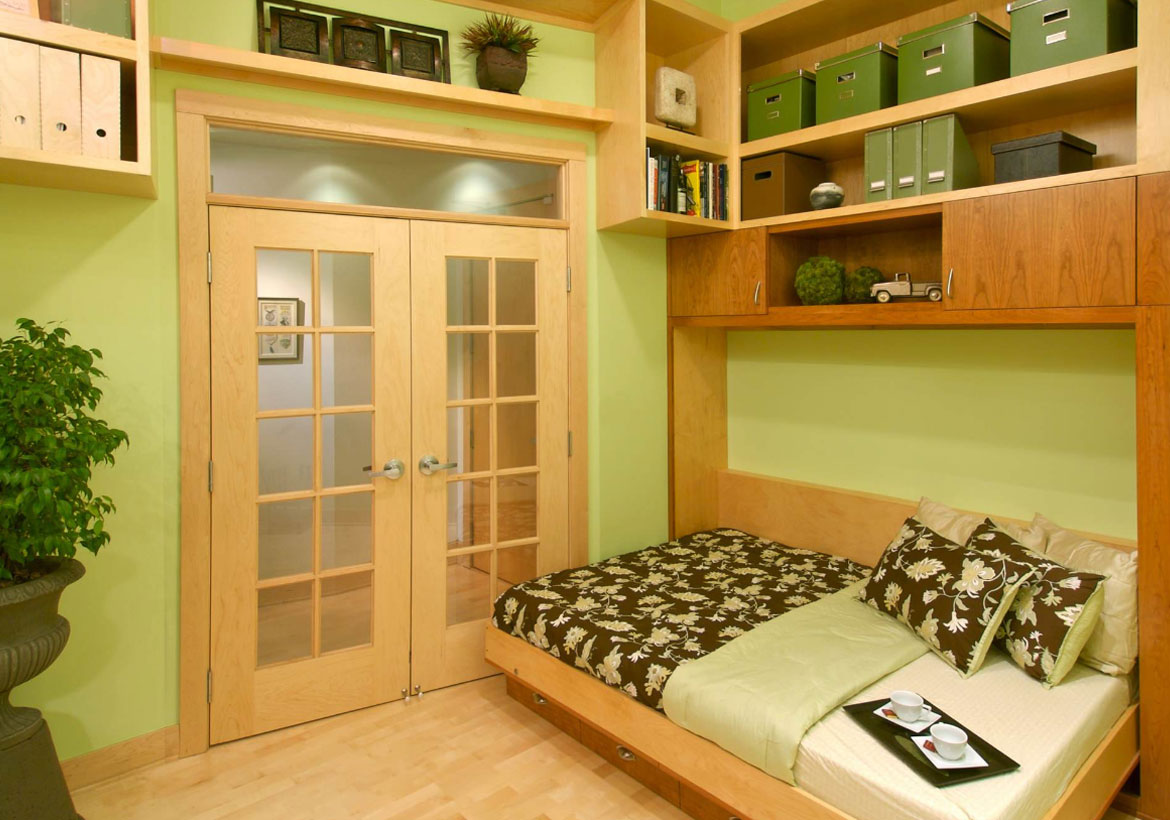
Lake Country Builders
Horizontal Murphy Beds
The classic Murphy bed style is one that folds vertically, allowing you to pull the head or foot of the bed down when you are ready to go to sleep. However, horizontal Murphy beds are a viable option to conserve space and add a different kind of dimension to your home.
Horizontal Murphy beds fold in at the side, rather than at the top or bottom. This is a great idea to transform into cabinetry, shelf space, or even a sofa when not in use. There is an advantage in using the bed’s width over its height when planning space to mount it into a Murphy style.
.fusion-fullwidth.fusion-builder-row-57 { overflow:visible; }
COOL BARN
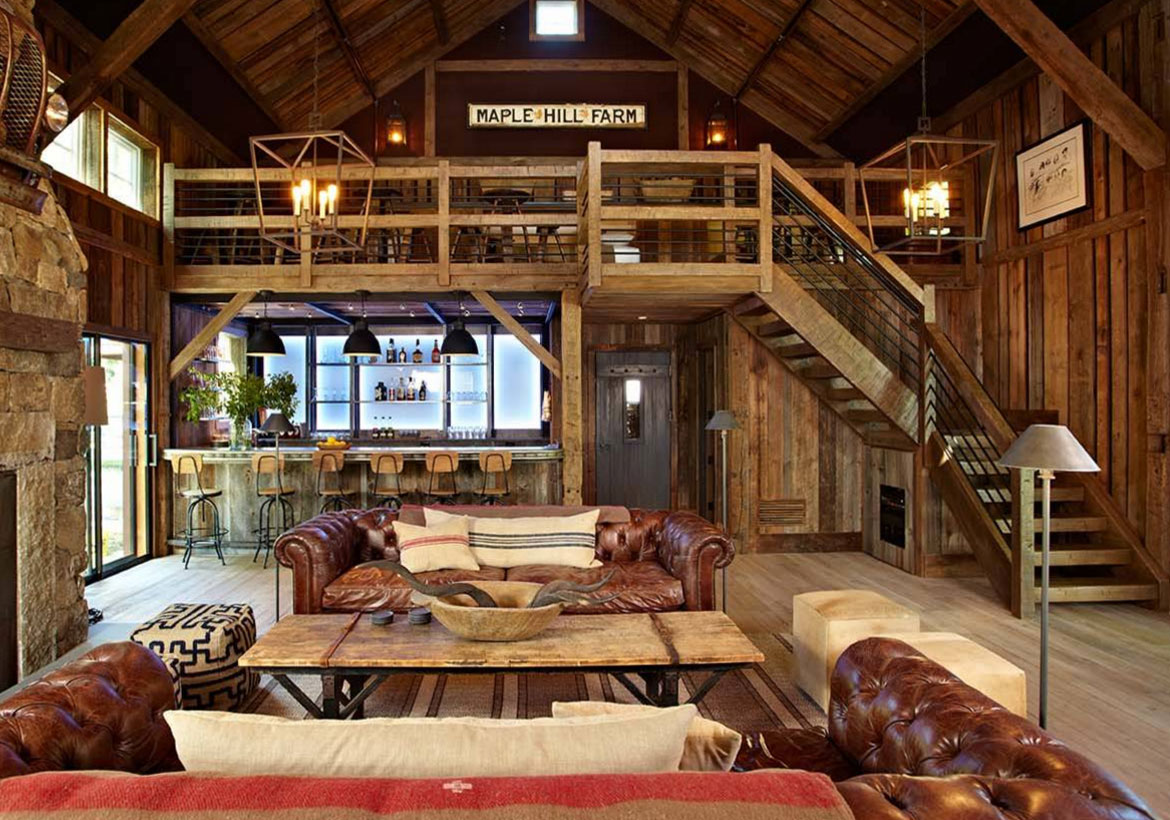
Kelly and Co. Design
The bunk beds in the next picture are located in this barn’s loft. What a cool space to entertain in, create music and share memories!
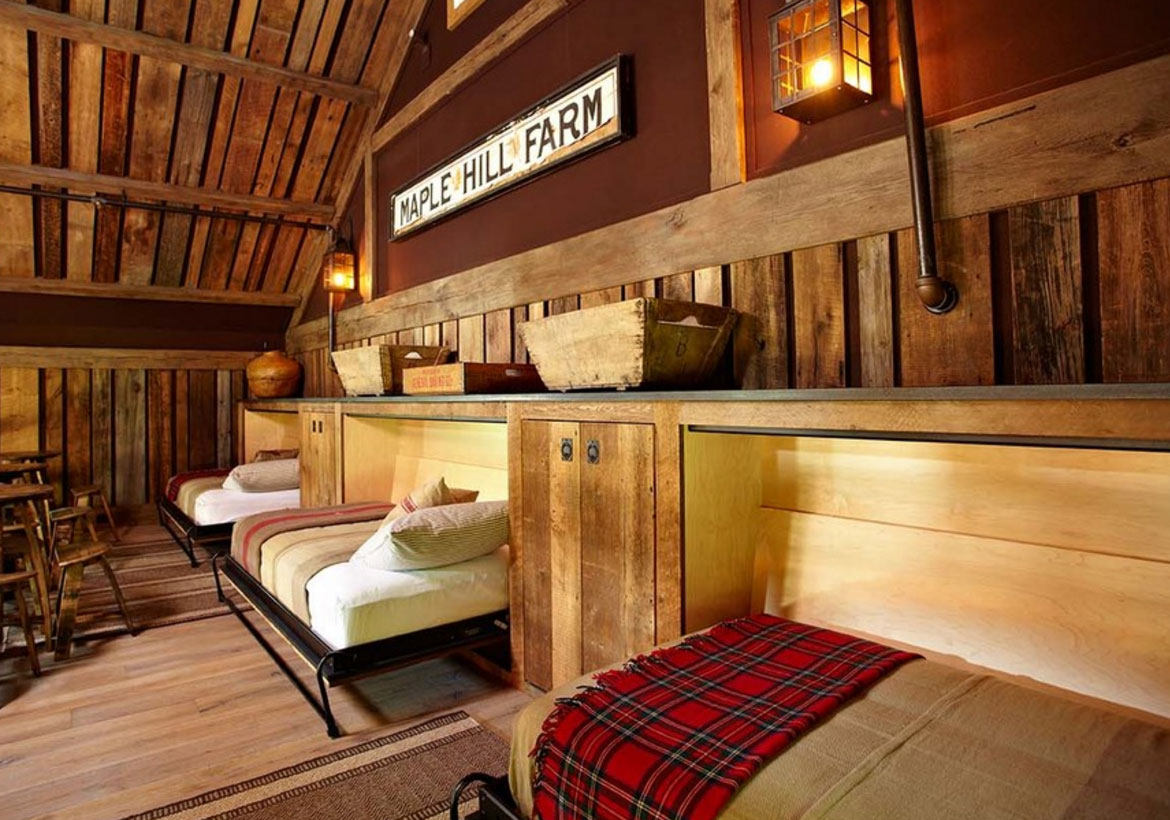
Love the way the beds fold down if needed for overnight guests. Such a warm and cozy space.
NY APARTMENT
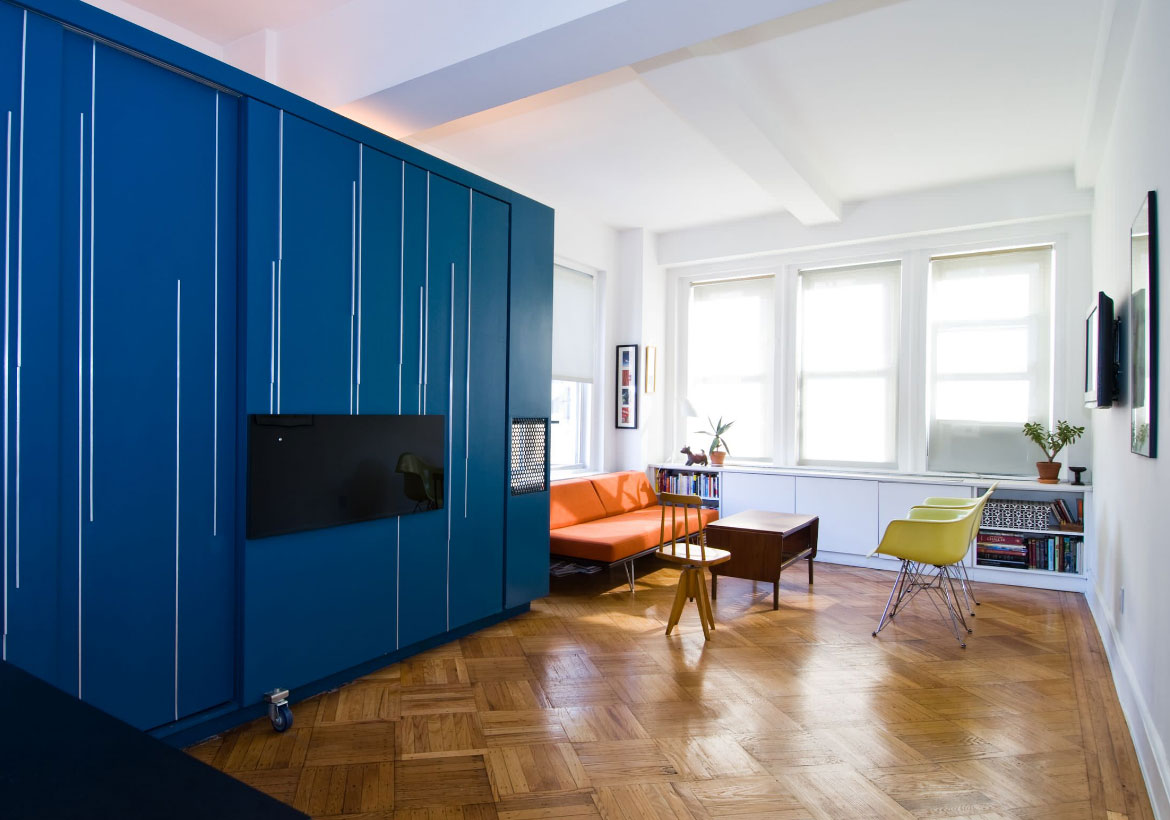
Michael K Chen Architecture
With just 400 square feet to work with, this individual has to make the most of every part of this space.
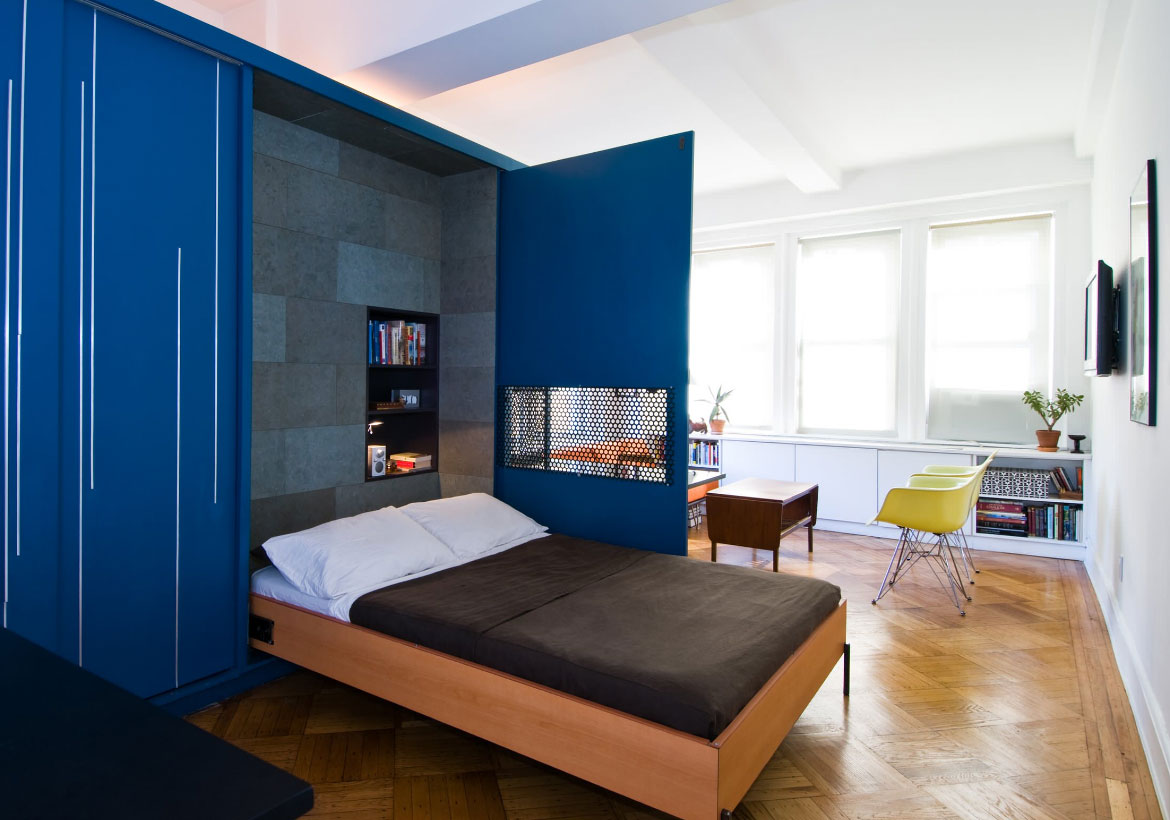
This Murphy bed set-up even includes: storage, home office, library, kitchen storage and the desk area can double as a great area to set up drinks and snacks for entertaining.
COZY CABIN
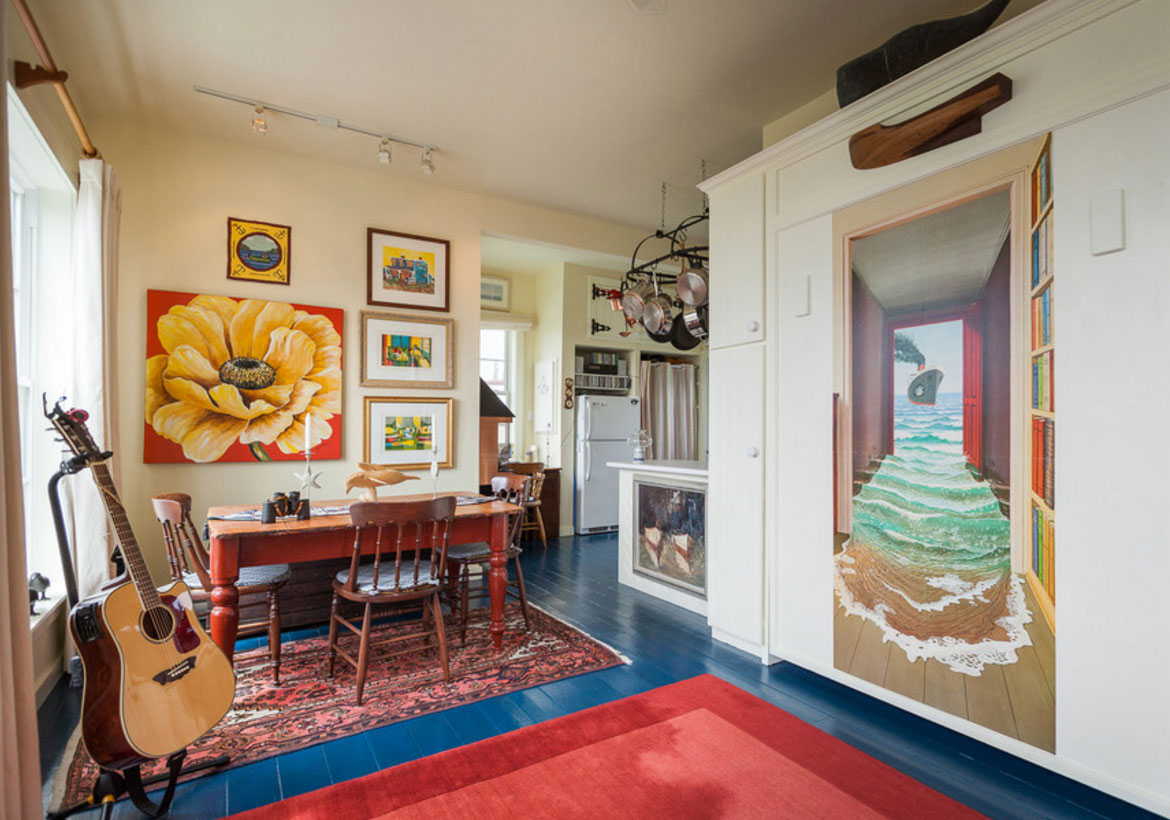
Becki Peckham
You have to utilize areas where you can when you are working with smaller spaces. This looks great during the day in this cozy cabin.
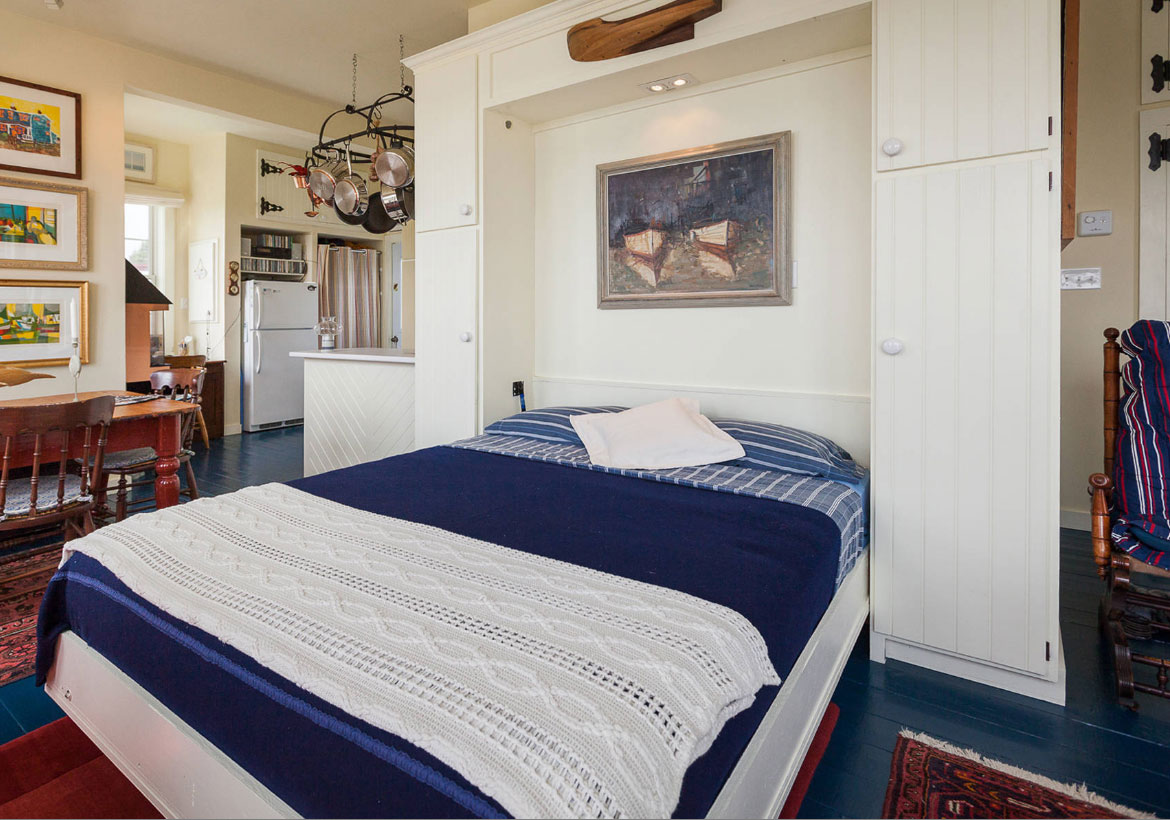
Still looks great at night if you need the extra bed for additional guests.
COZY CABIN BEDROOM
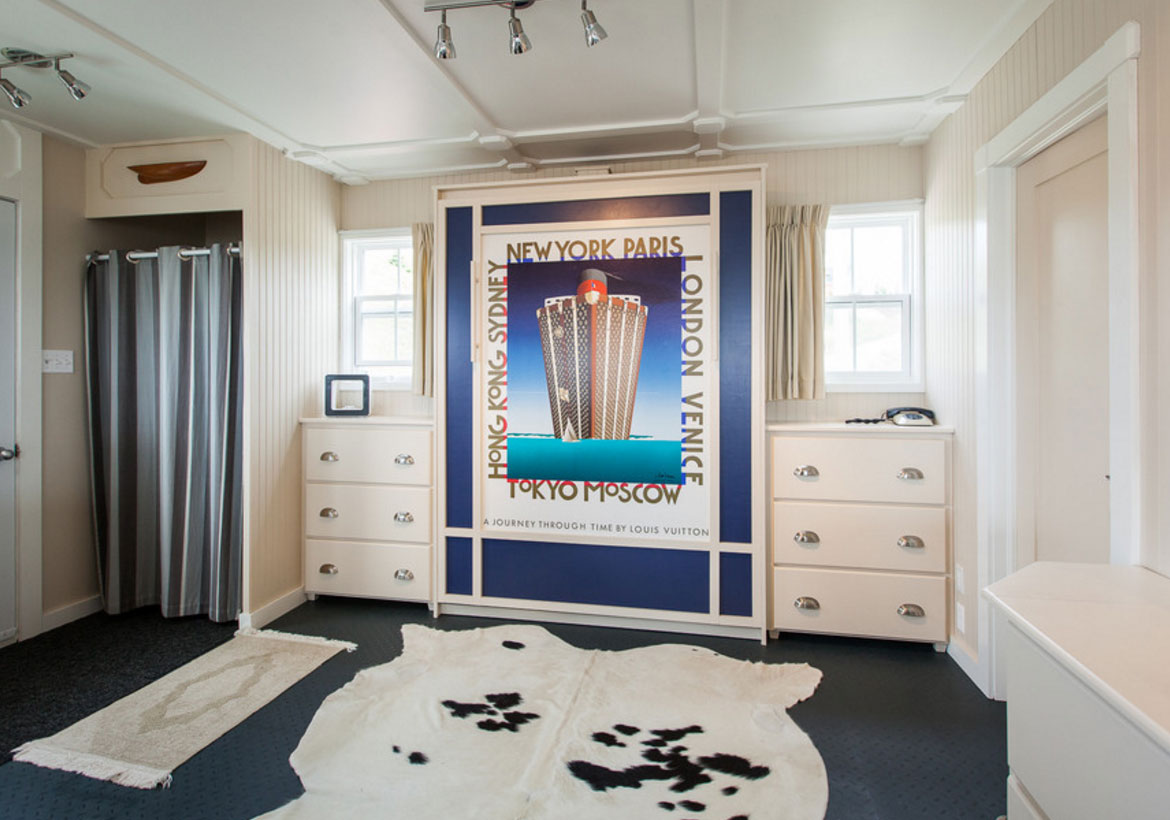
Becki Peckham
Another Murphy bed in the same cozy cabin as previous pictures.
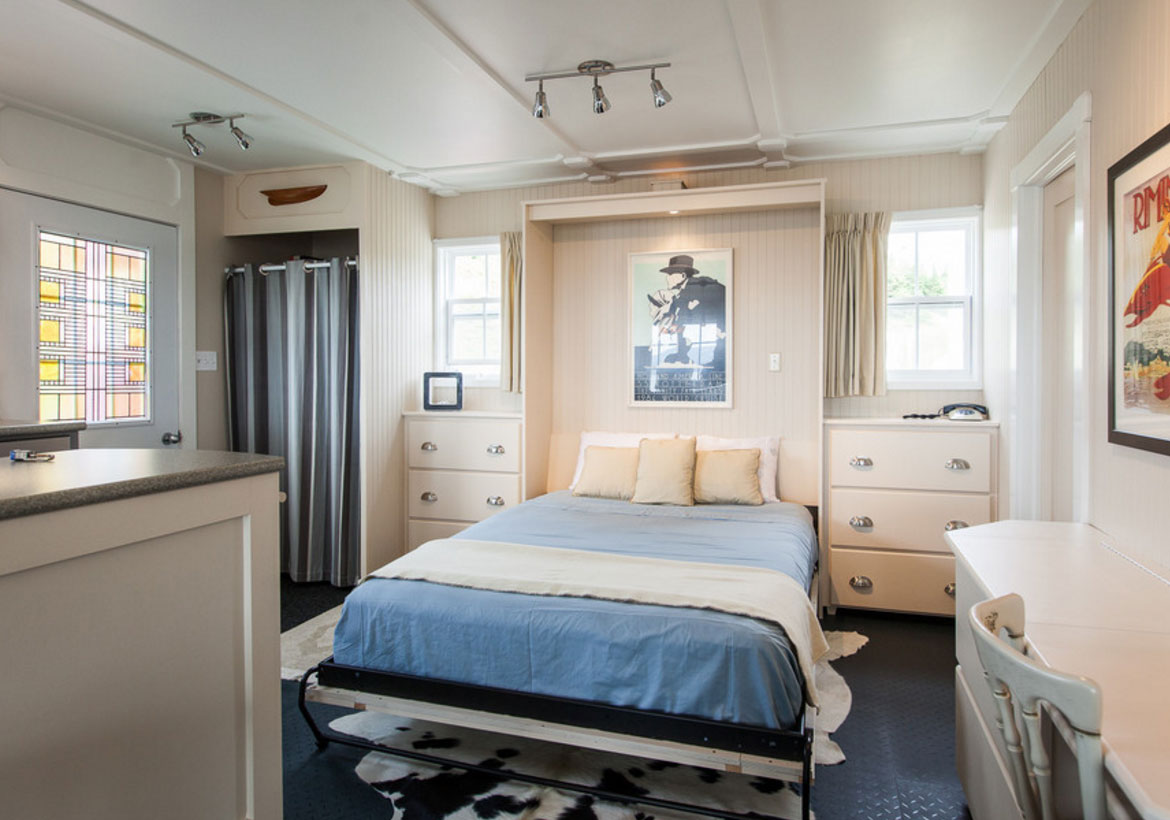
Great use of space, great storage, fun accessories and the room is so bright!
LONDON STUDIO
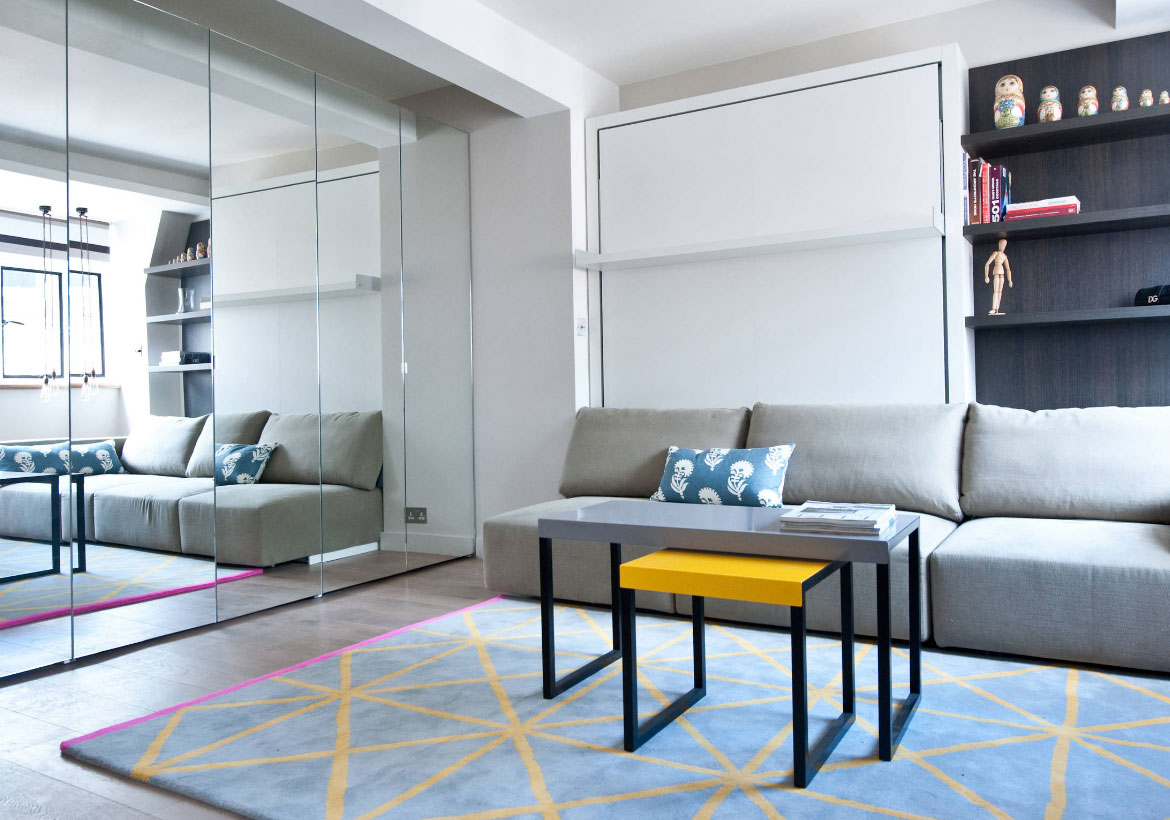
Black and Milk
You really can’t tell that the Murphy bed is located behind the sofa. Tidy and welcoming living space during the day.
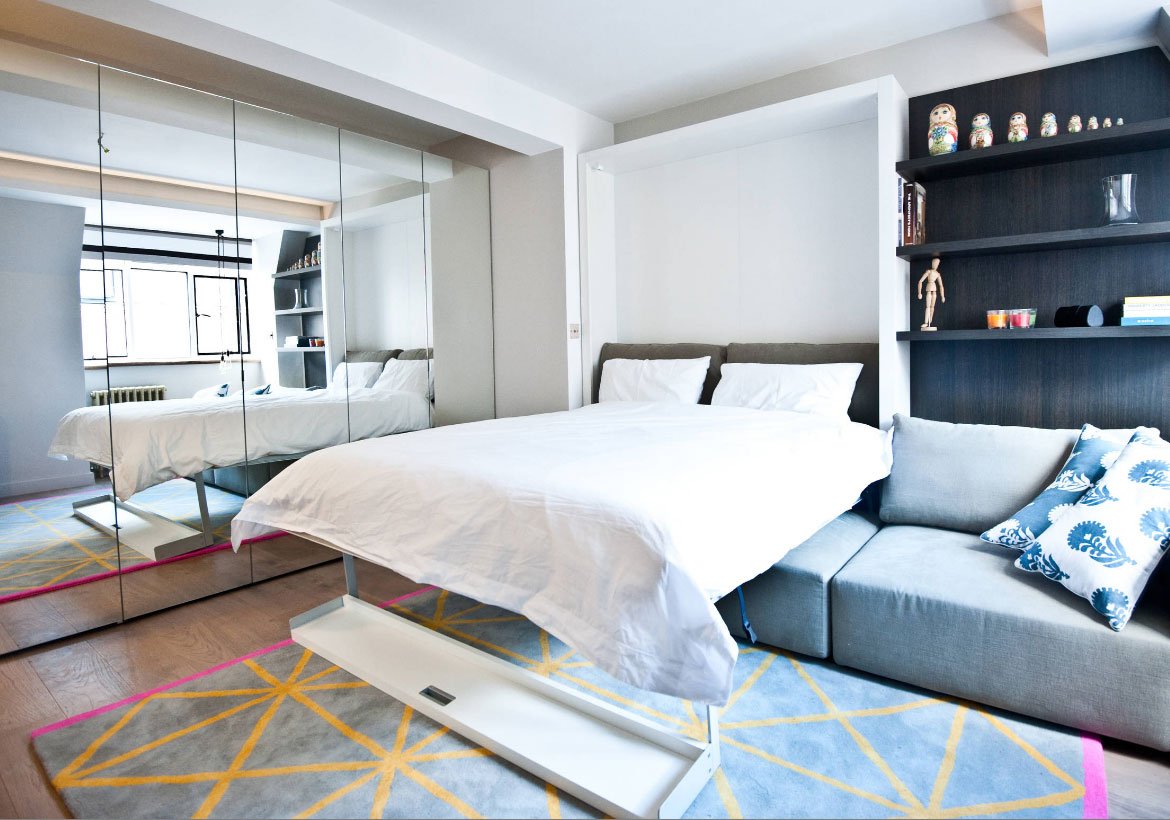
Cozy and so comfortable looking for when you are ready to call it a night! Another great use of a small space.
TRADITIONAL OFFICE
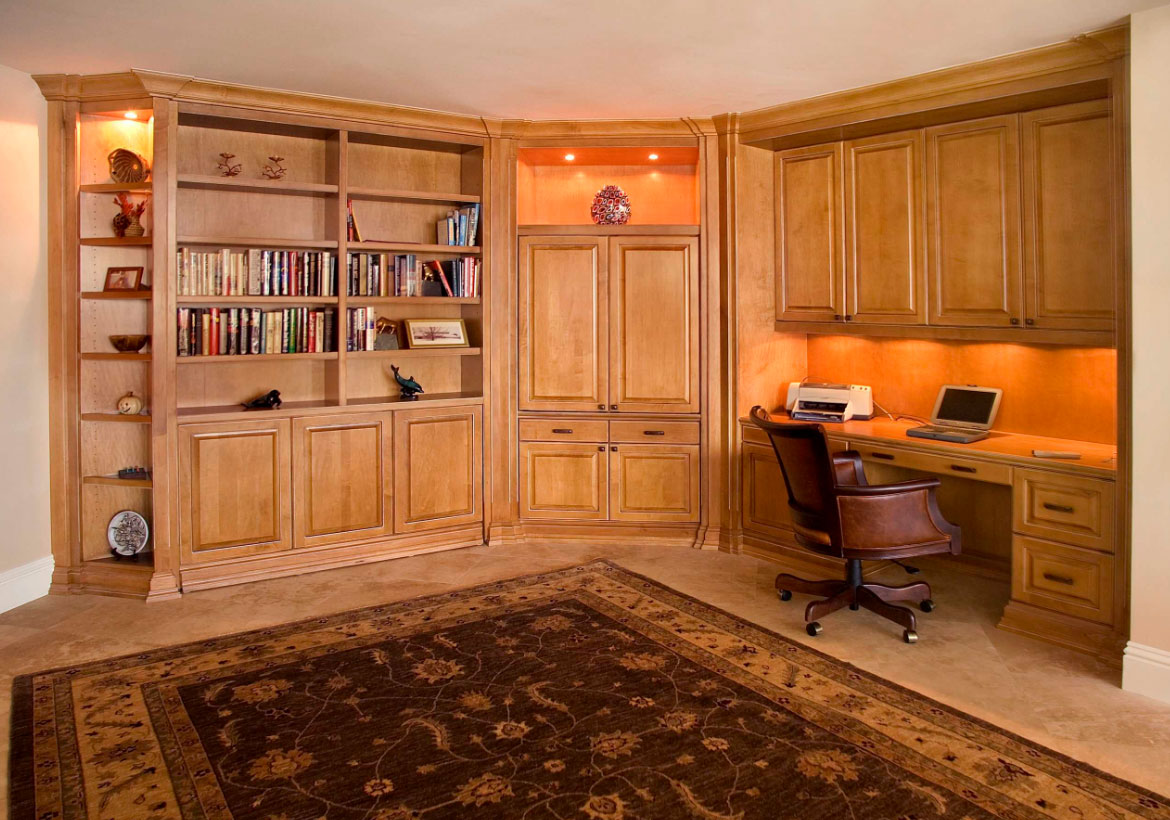
Zoom-Room Murphy Beds
This traditional office still has ample storage space with the Murphy bed.
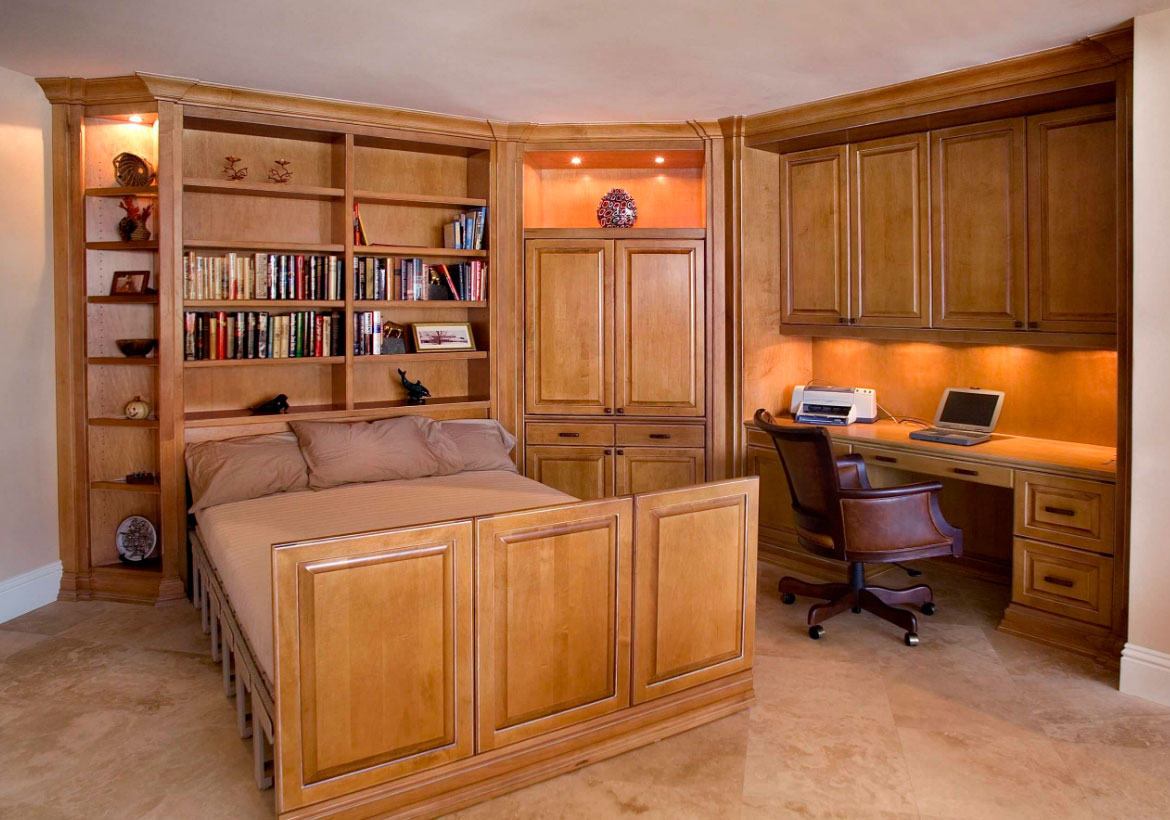
This Murphy bed is an electronic remote controlled retractable bed!
DOWNTOWN HOME OFFICE
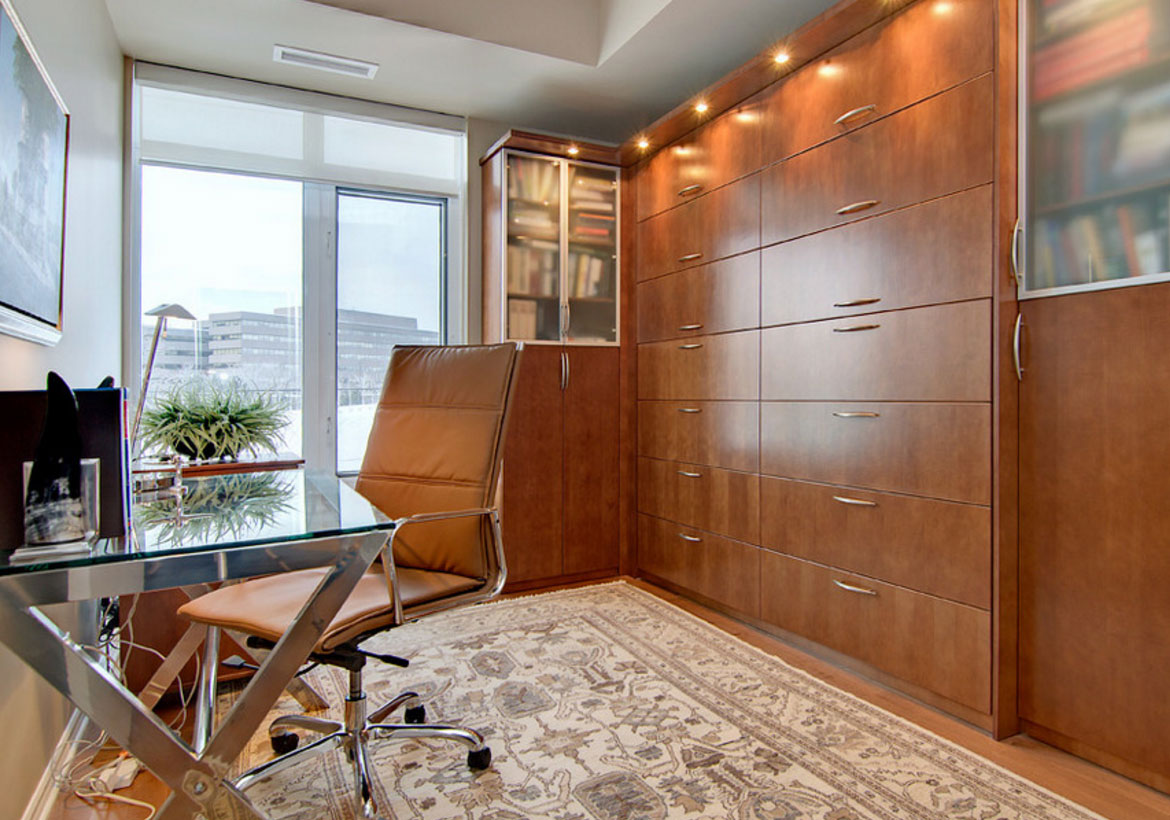
Eye 4 Detail
Sleek, contemporary get-things-done office here.
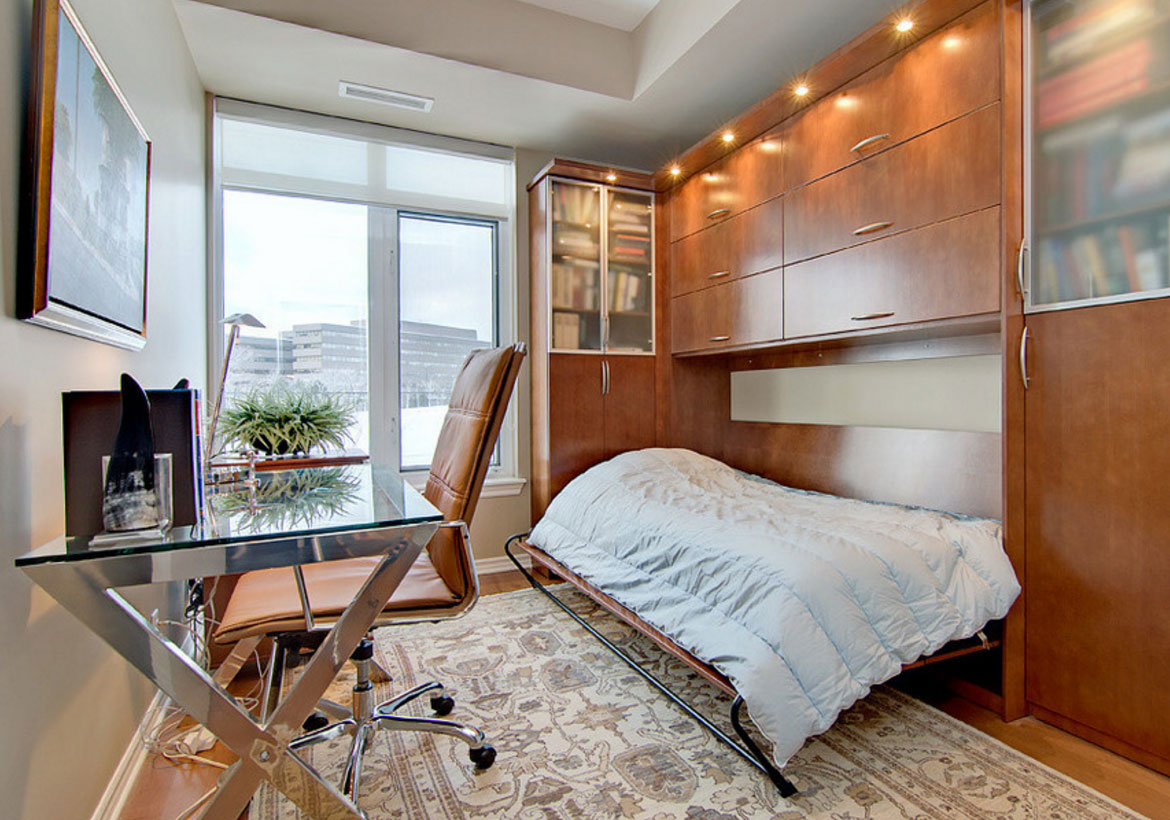
Smart horizontal Murphy bed for getting-some-rest here.
CREATIVELY YOURS
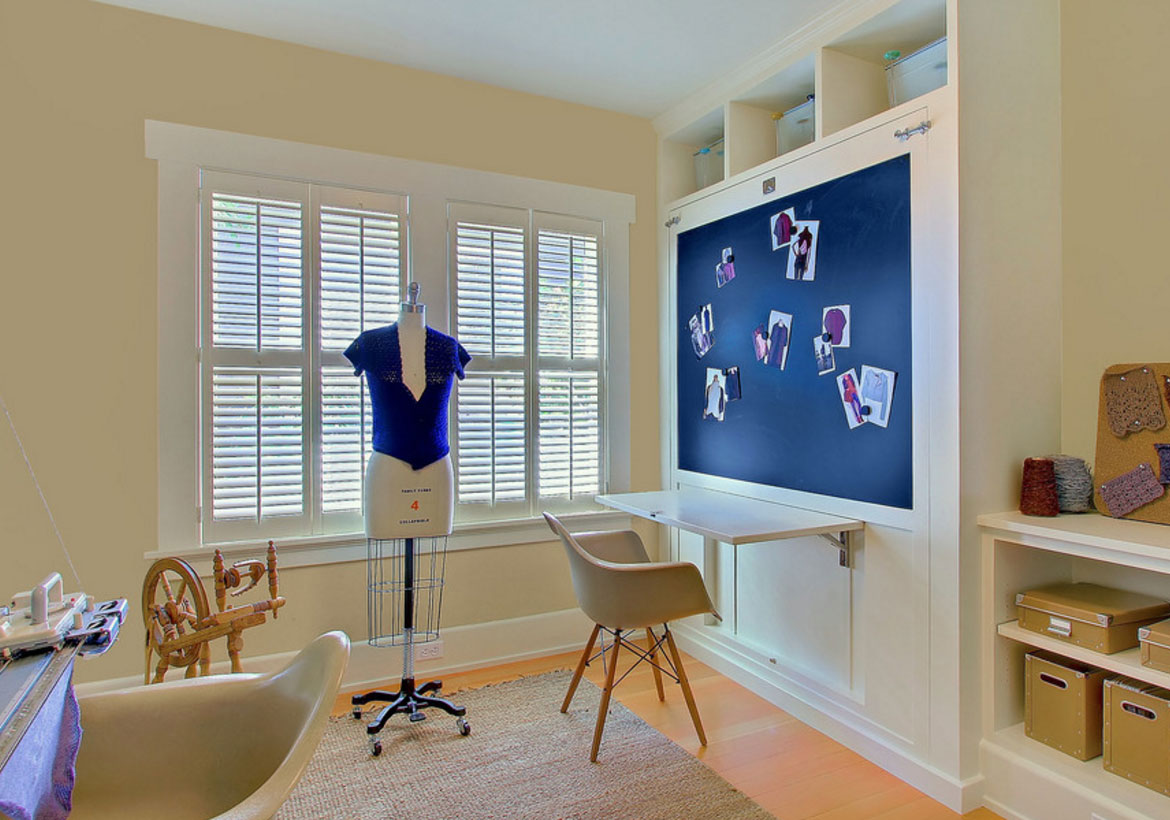
J.A.S. Design-Build
Such a great creative workspace. Love the board, fold-up desk and the storage cubbies!
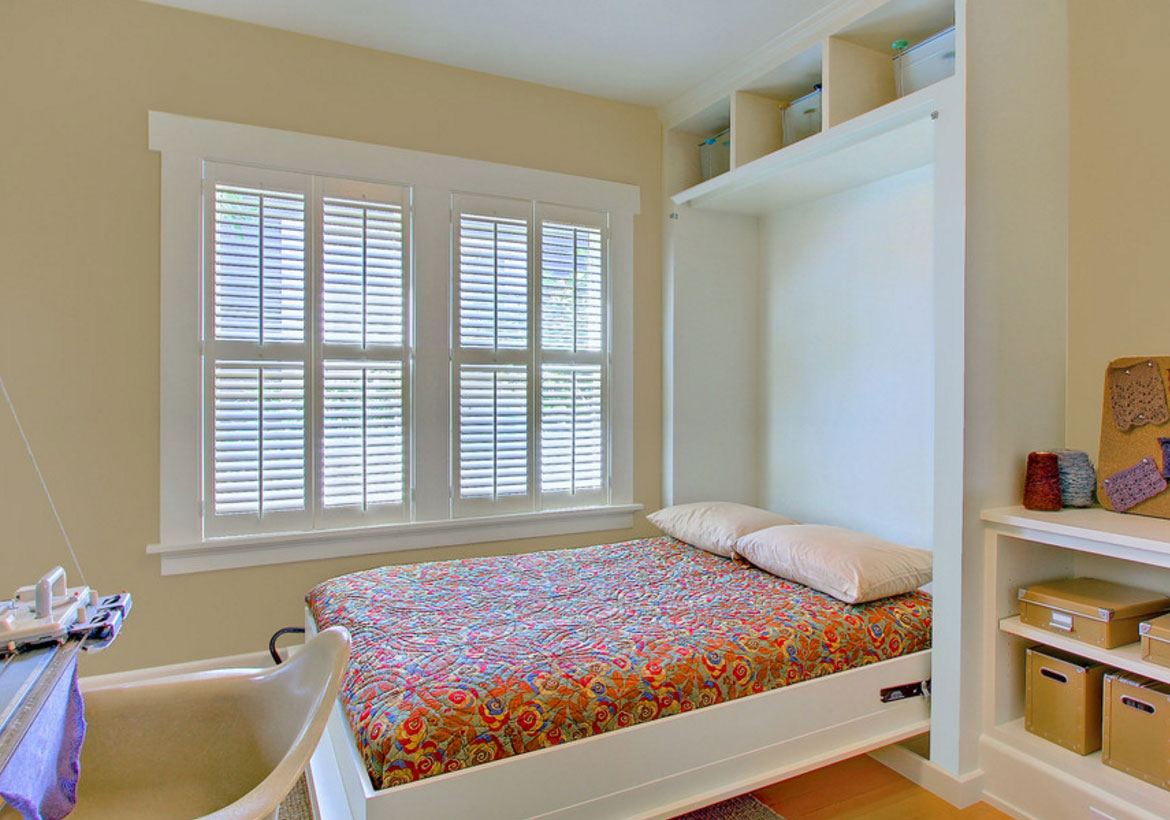
Still plenty of room in this space with the Murphy bed down. Looks comfortable to me–what do you think?
HONG KONG HAVEN
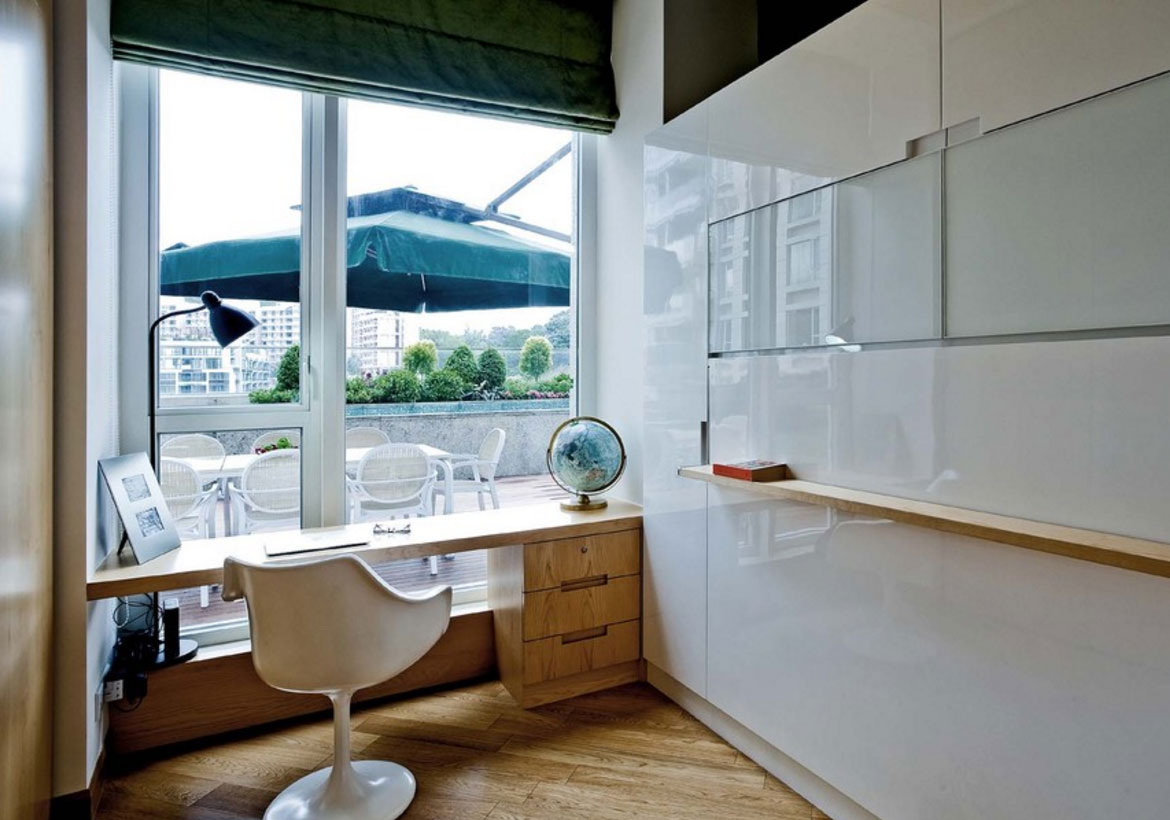
mple DESIGN
This sleek office area in Hong Kong with a great view looks like a wonderful space to get some work done.
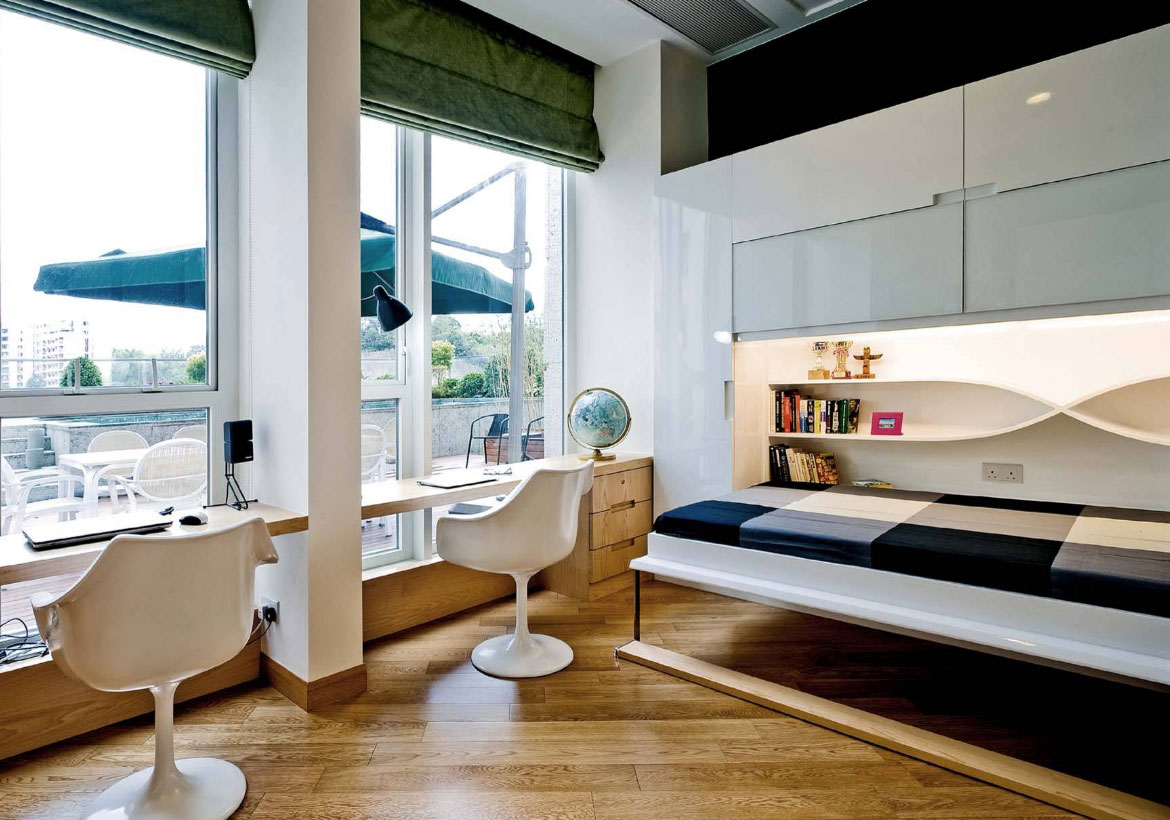
Another clever horizontal Murphy bed tucked away for when you need it. Love the clean bright white cabinetry and the cool curved shelf. The lighting is a great touch too! Looks like a great spot to curl up and read a book.
VERSATILE MURPHY
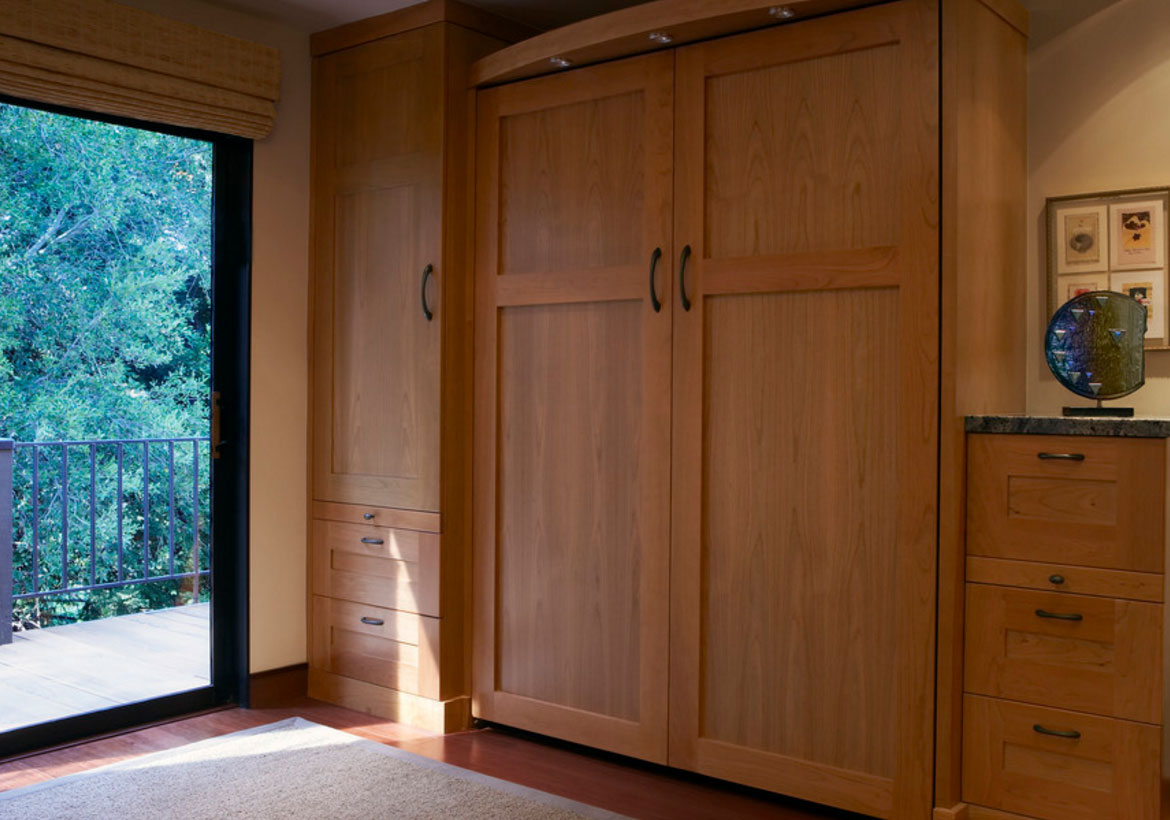
Harrell Remodeling, Inc.
A fine and functional piece that would fit in almost any room.
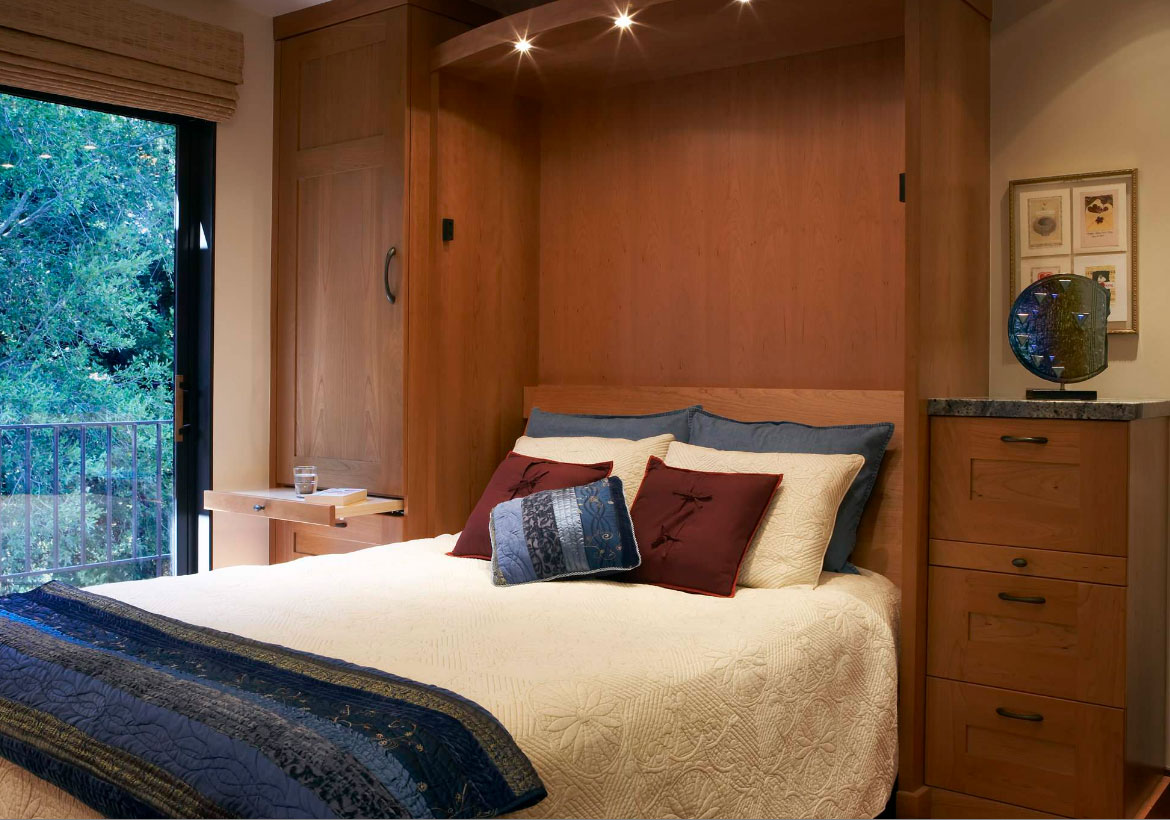
The pull-out night stands are a great feature!
NAPLES CONDO
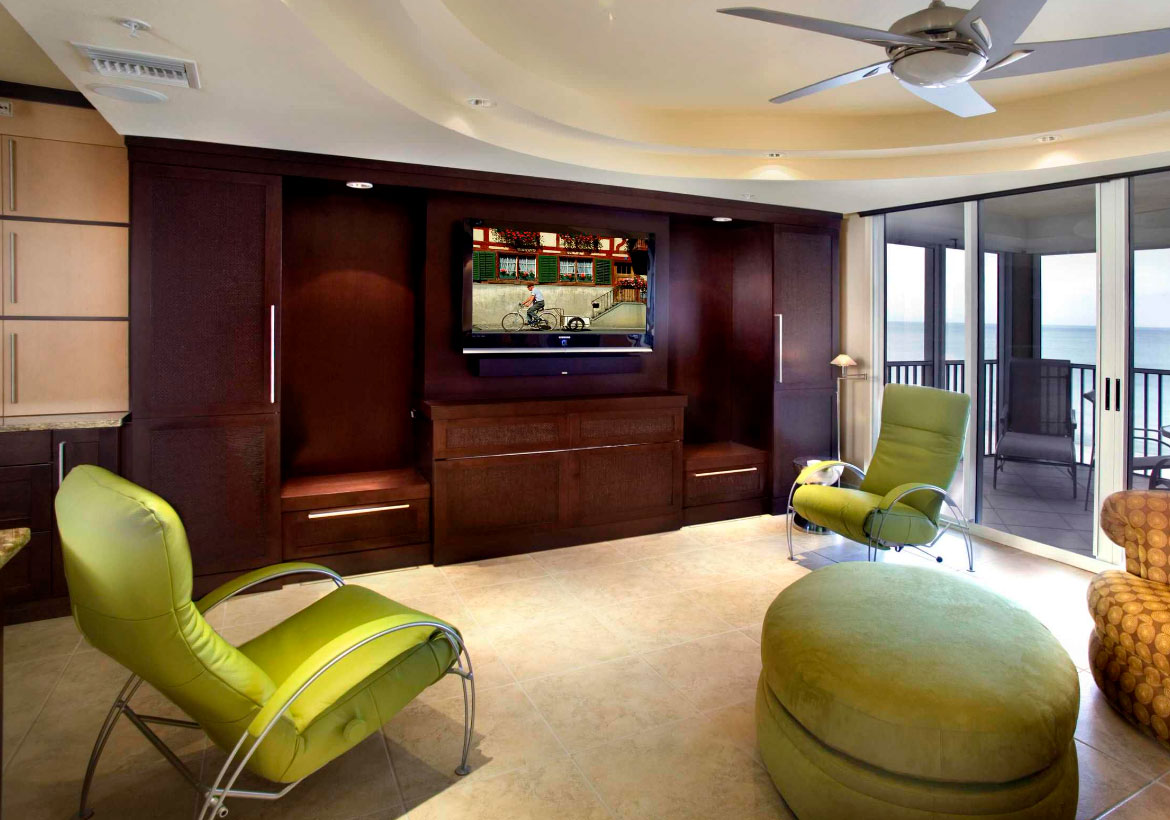
Zoom-Room Murphy Beds
Another great remote controlled retractable Murphy bed in a rich espresso finish.
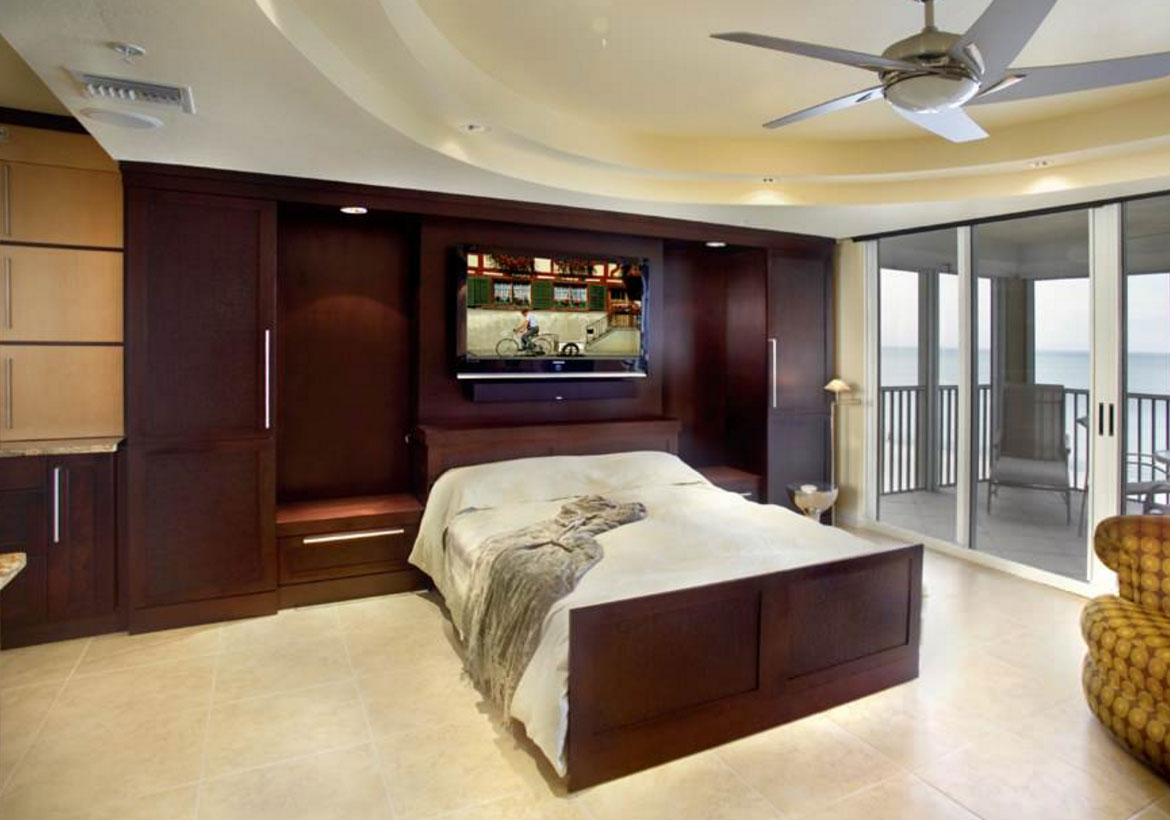
Whether you need this extra bed for guests or this is the only space you have to call it a night, this rich unit looks great up or down in this Naples condo.
JUST BEACHY
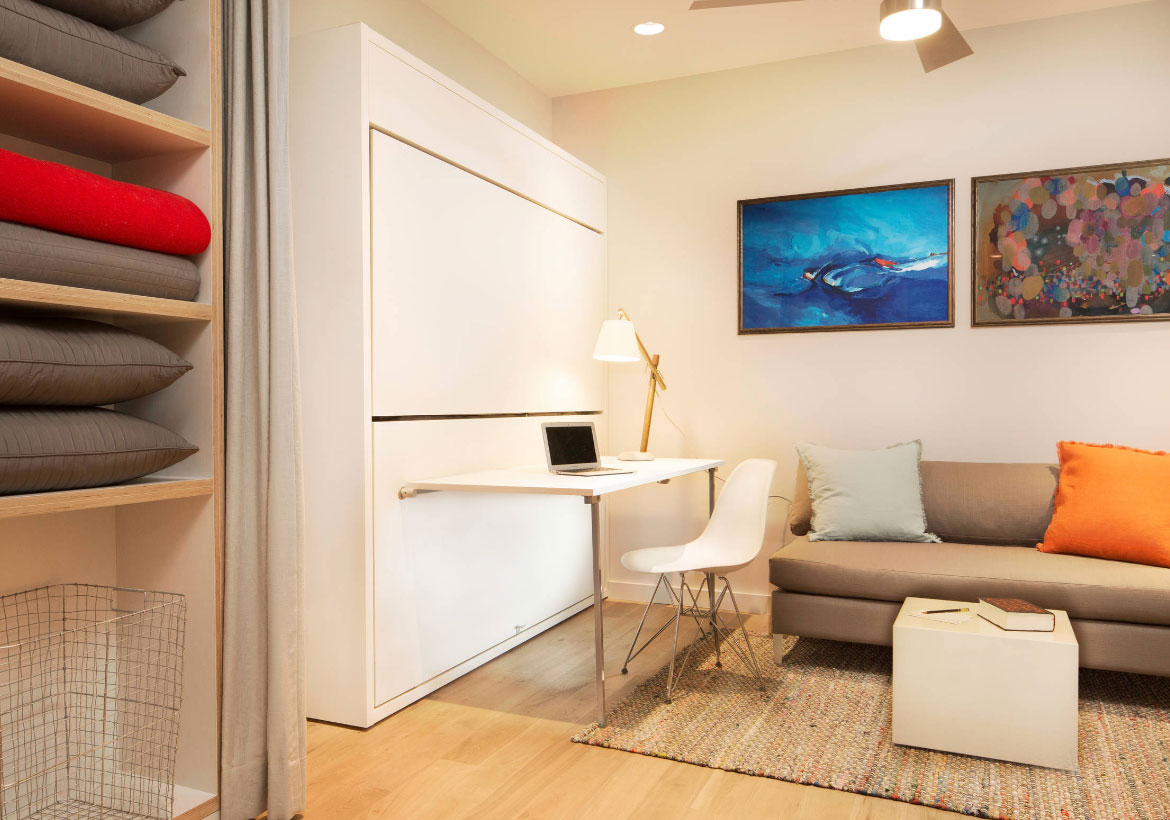
Resource Furniture
This bunk bed Murphy bed system is located in a condo in a beach-side town in NJ.
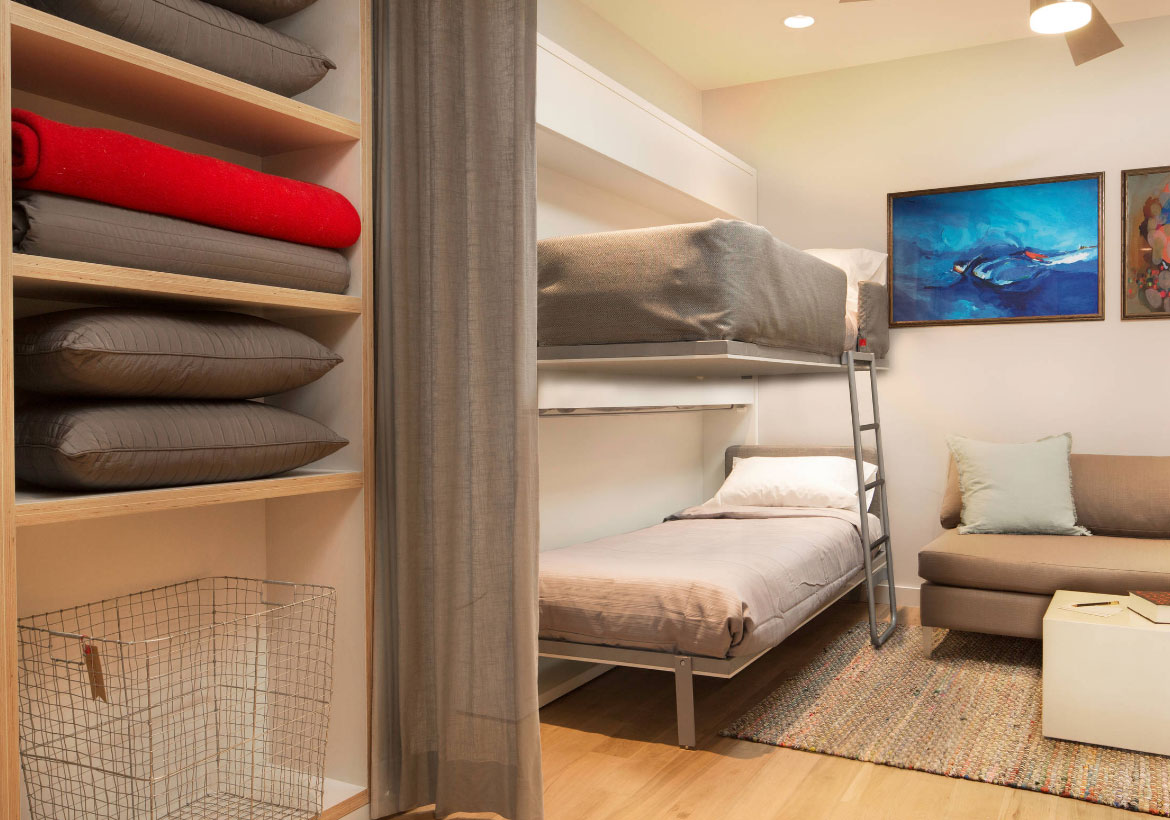
The large shelving area is such a smart design feature to neatly house the extra pillows and blankets. Plus it is so covenient.
CONTEMPORARY OFFICE
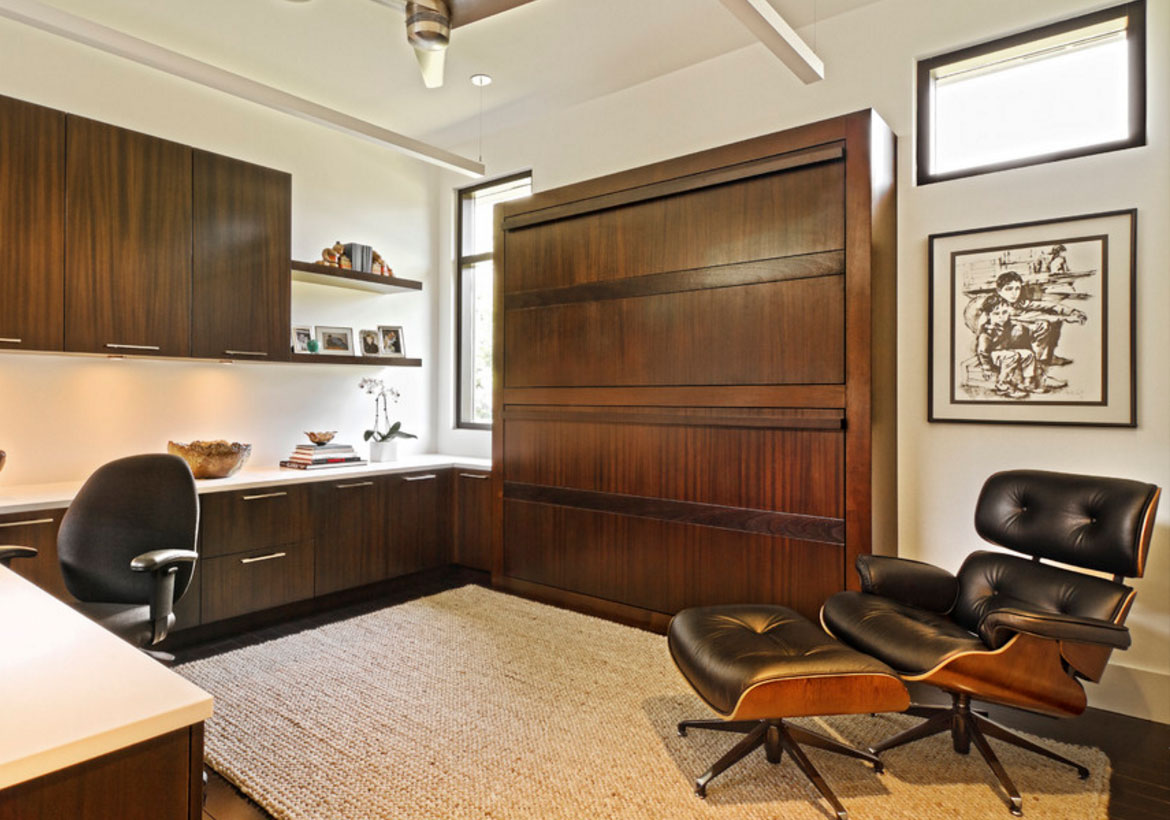
Caden Design Group
Even with the Murphy bed wood paneled wall unit, there is no lack of storage space in this open, airy and very neat contemporary office.
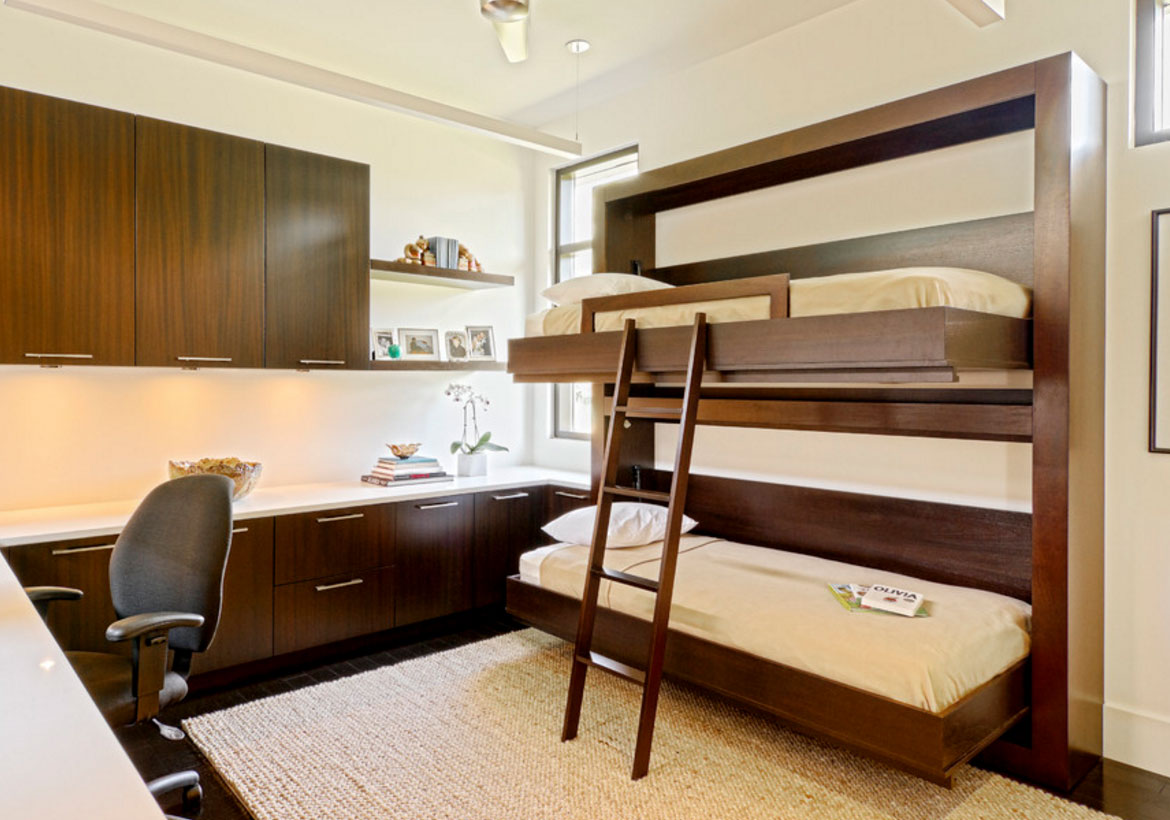
This bunk bed unit still looks incredible when folded down.
SLEEPY SIBLINGS
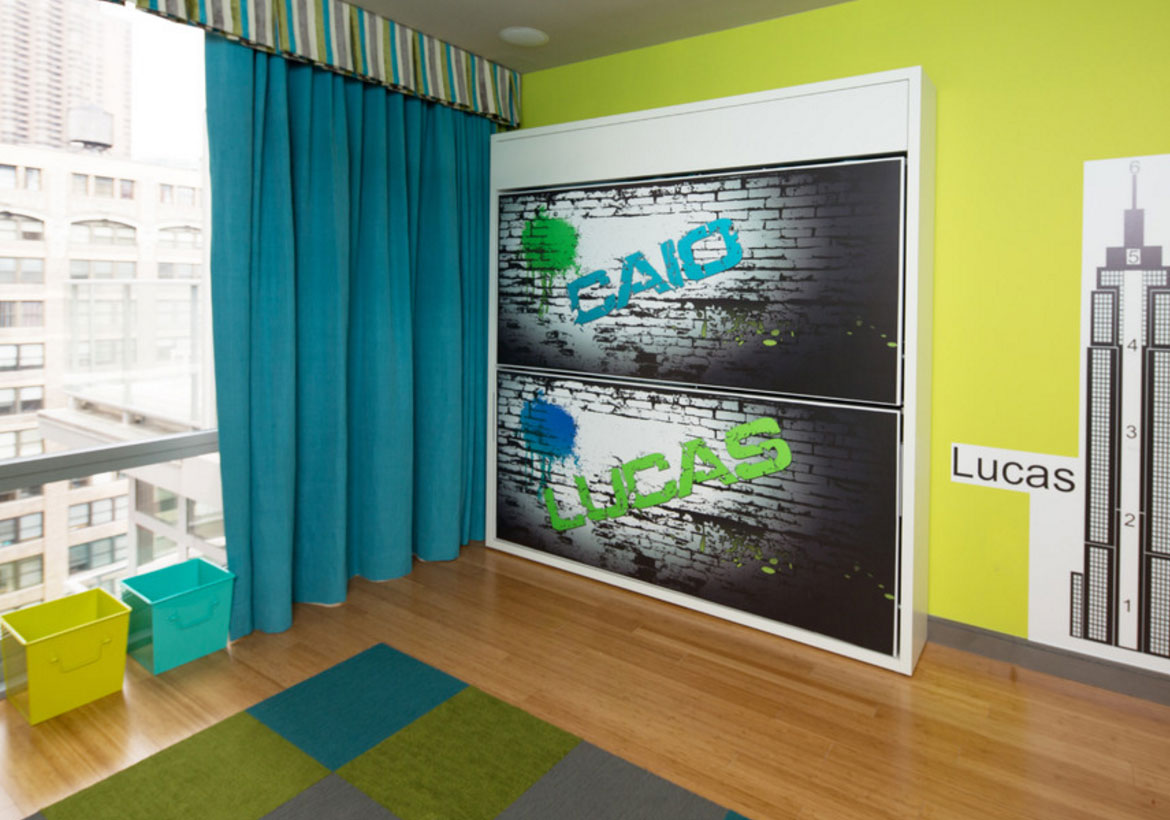
Resource Furniture
Fun idea to put the names on the Murphy bunk beds–perfect for a shared bedroom!
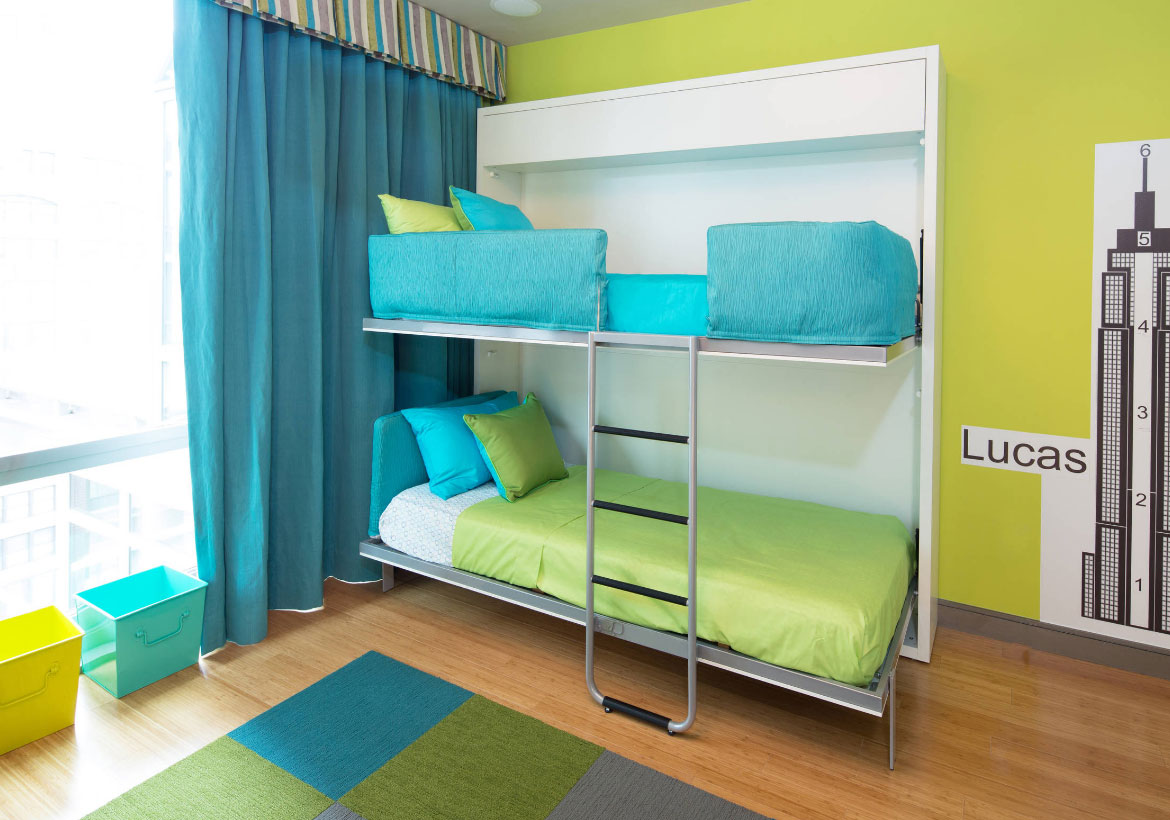
The bright cheerful colors in this room are an added bonus.
Murphy Beds Dimensions
Dimensions are the most important factors to consider when planning for your space. You want to make sure to keep in mind the available space on your wall, as well as your desired mattress size. Many details need to be considered when designing something so dynamic.
So, what are the typical dimensions of a Murphy bed?
Each manufacturer and product varies, but we have broken down a few common dimensions below to help you get ideas for the available space in your home. First, we will assess the required dimensions for the Murphy bed itself based on the size of the bed, with Queen as the largest and Twin as the smallest. We will also give some information about the size of the cabinetry you can install on the sides of the Murphy unit. Always check with your chosen company to find out their unique specifications.
Typical Murphy beds dimensions are as follows:
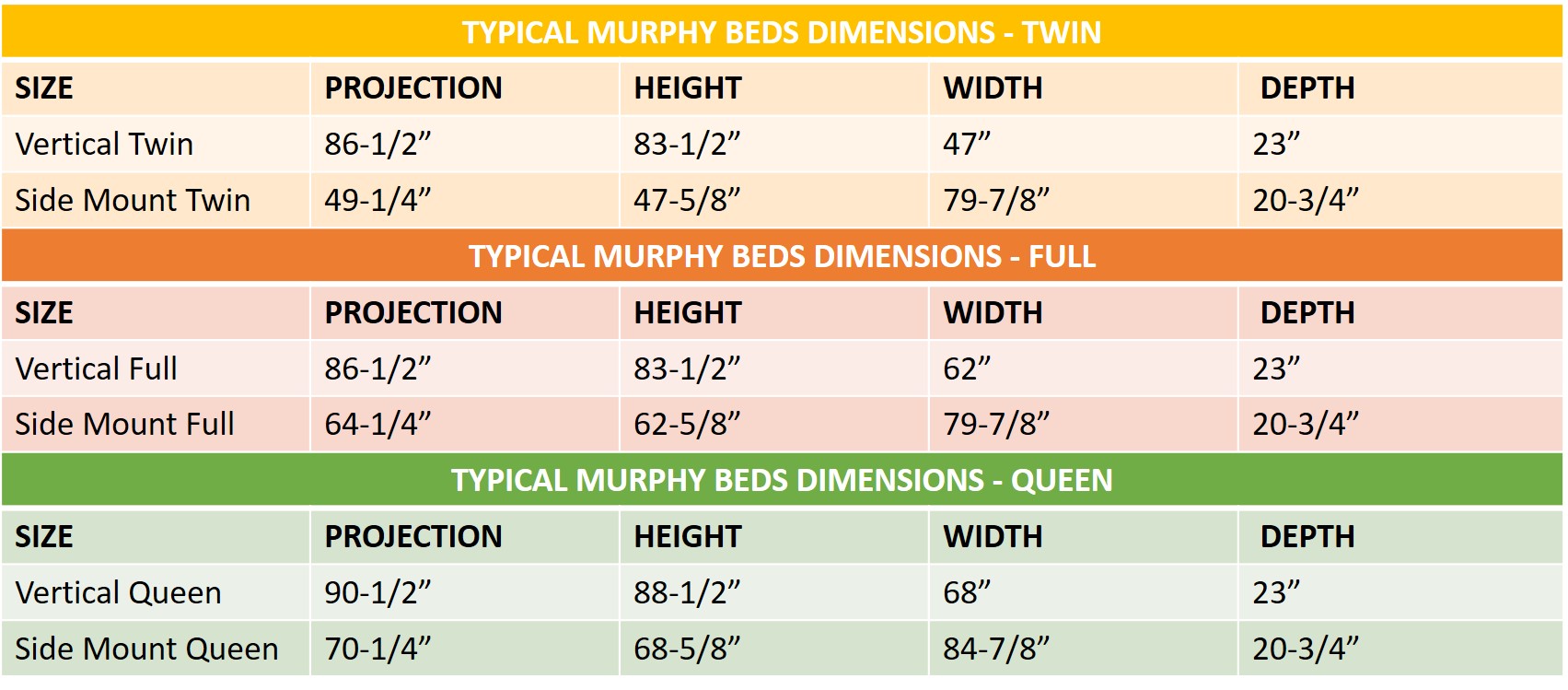

Always take measurements in your hallways, doorways, and any entrances that the Murphy bed or cabinetry may pass through. Also consider the headroom in your hallways and stairwells to make sure that it is easy for you to move these items through. Clear your home of any other furniture or items that may get in the way.
Murphy beds are affordable and on the rise in popularity. It’s a great way for you to be able to transform any room into a multi-purpose area. Having a Murphy bed allows you to reclaim your space without having to sacrifice comfort or utility.
This is an image roundup post, curated to showcase and promote other reputable contracting companies’ and their amazing work. To have any of the images removed, please reach out to us and we would be happy to do so.
Other Great Articles to Read:
Sweet Dreams With These Bedroom Remodeling IdeasShould You Remodel or Move?Basement Window Requirements: What You Need to Know Before Adding a Bedroom to Your Basement
The post Murphy Beds Dimensions & Design Ideas appeared first on Luxury Home Remodeling | Sebring Design Build.

