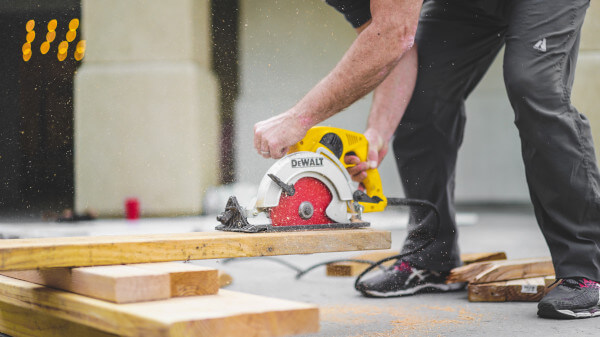
Make most of the vertical space, and stay organized with these 8 awesome storage design ideas, which also make your compact sanctuary appear bigger than it really is!
#1. Enclosed to hide clutter and keep humidity at bay
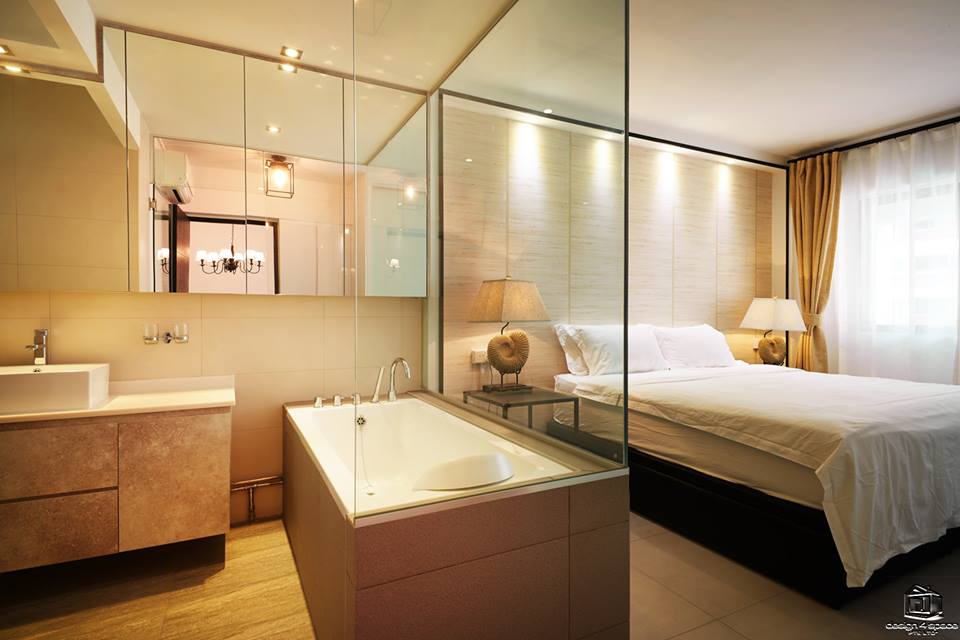
Design: Design 4 Space
Aside from concealing unsightly water supply pipes, a wall-mounted enclosed cabinet is recommended to keep your bathroom looking sleek and streamlined. The enclosed cabinet also ensures that the lifespan of the bathroom essentials is not affected by the humidity.
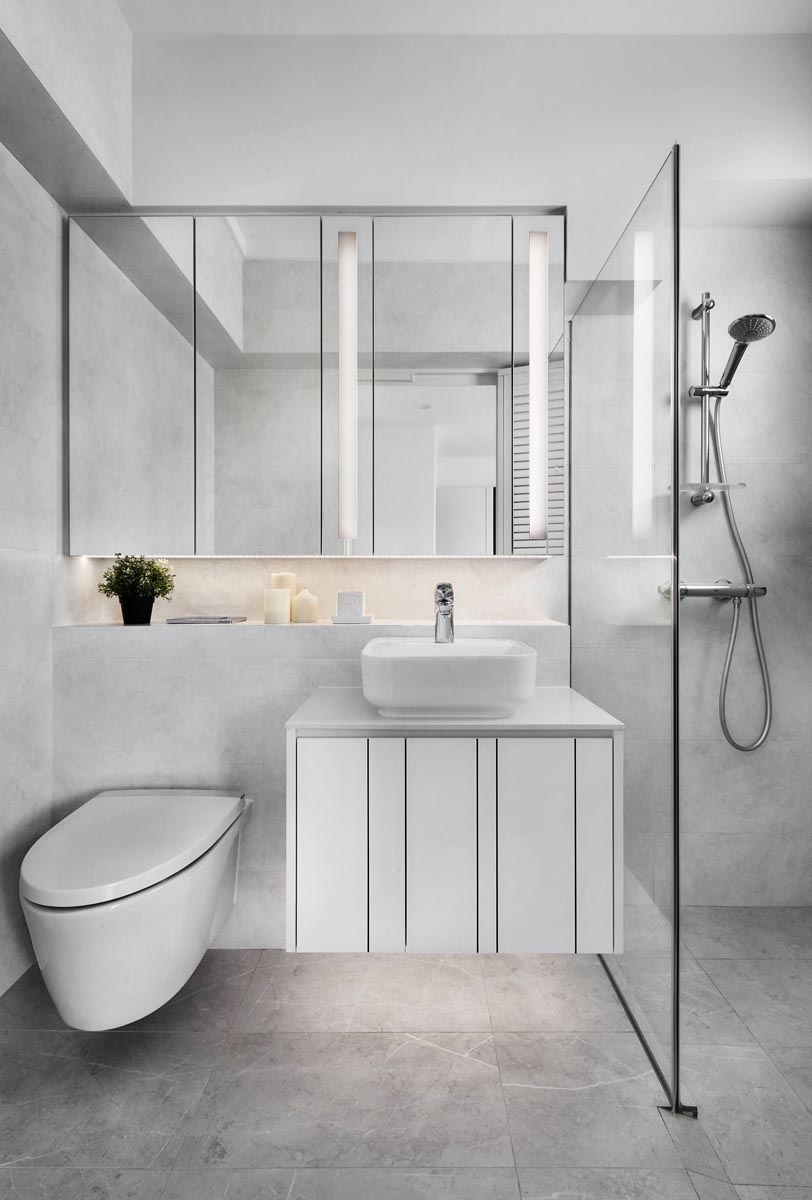
Design: Richfield Integrated
Most suited for…
… almost any bathroom style. As enclosed cabinets keep clutter out of sight, they are ideal for making a tiny bathroom look bigger. In addition, you do not need to spend time and effort to keep their cabinet neat and tidy too!

Image from Dumpaday
Extra tip: Mount mirrors on the top cabinet doors to add extra depth and dimension to a compact bathroom. The mirror also helps to pick up and reflect the natural light to brighten up the bathroom. Also, you should line built-in light strips within the cabinets so that you do not need to grope in the dark. Mirrors can be customised with hidden, slide out compartments to keep your bathroom essentials within easy reach.

#2. Open concept for a designer feel
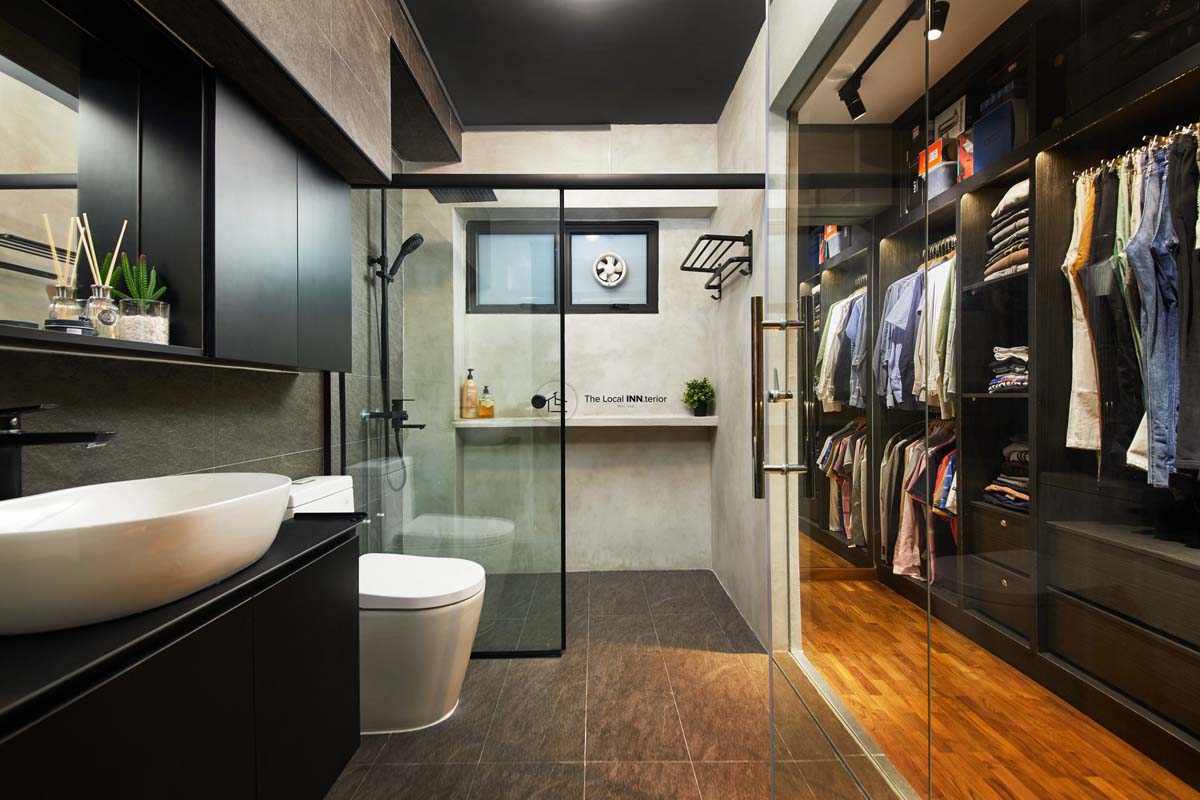
Design: The Local INN.Terior
Open or semi open styled cabinets gives the bathroom a modern contemporary touch, especially when the pockets of open spaces have been decorated with designer pieces.
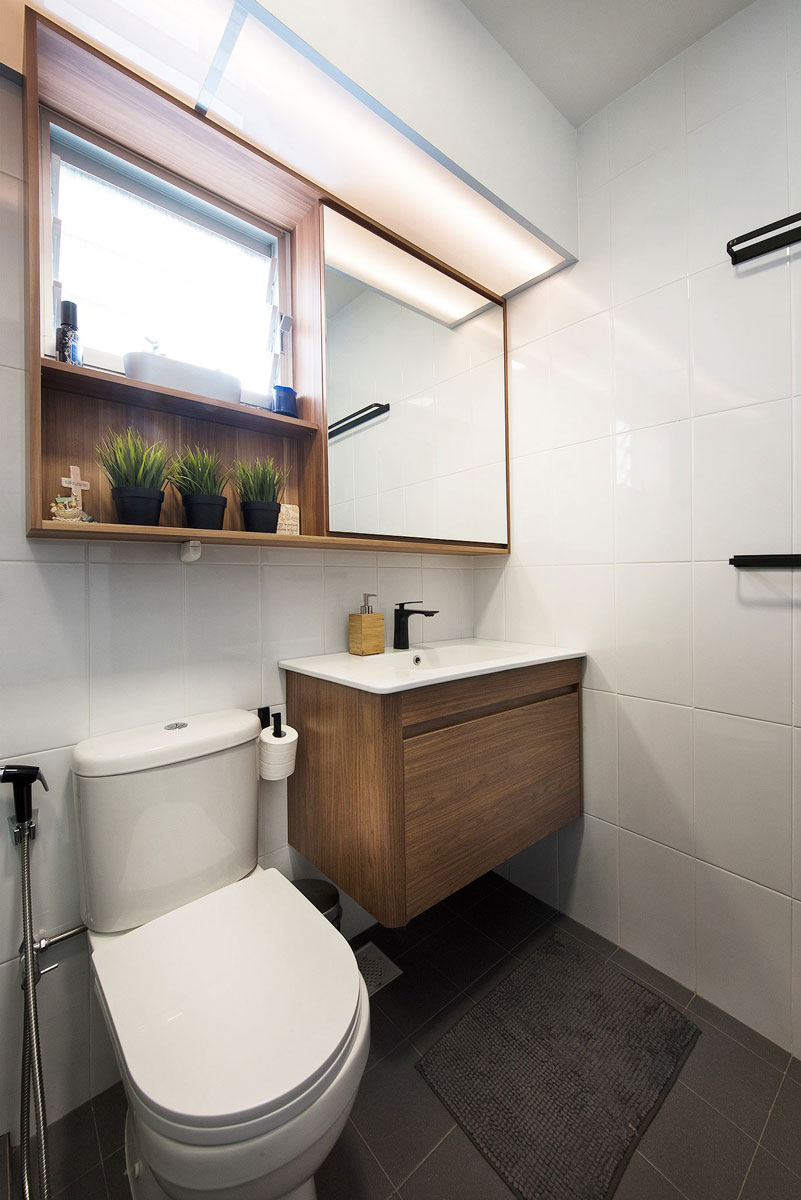
Design: Design Neu
Most suited for…
… open concept bathrooms where decorations such as small vases, planters or terrariums are prominently displayed to enhance the look and feel of the bathroom.
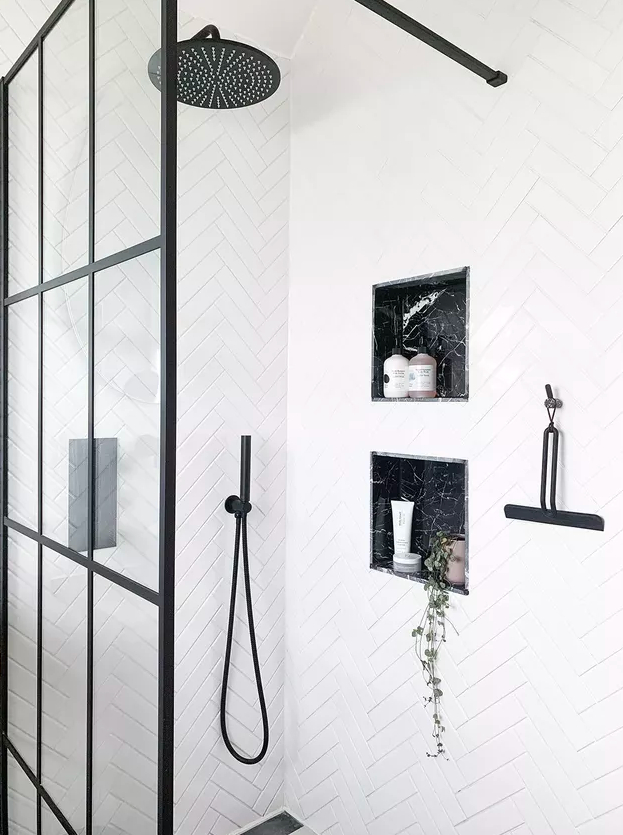
Image: Lustliving
Extra tip: Since open concept styled cabinet requires a lot of effort to upkeep, mix and match open and enclosed cabinet modules to strike a practical balance. Also, having built-in open cubby-holes on the side of the vanity cabinet or creating pockets of wall recessed shelves helps to keep frequently used items within reach.
#3. Utilize the empty space over the water closet
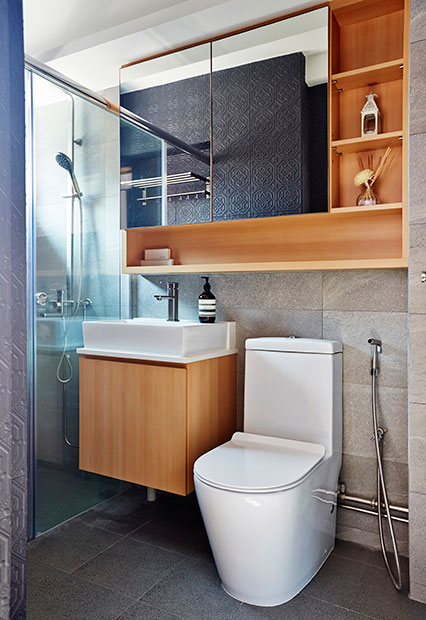
Design: Linear Space Concepts
Maximise the bare wall above the water closet, by installing a vanity cabinet that extends from the vanity counter wall across to the water closet wall. This helps to create additional storage in a space staved bathroom seamlessly.
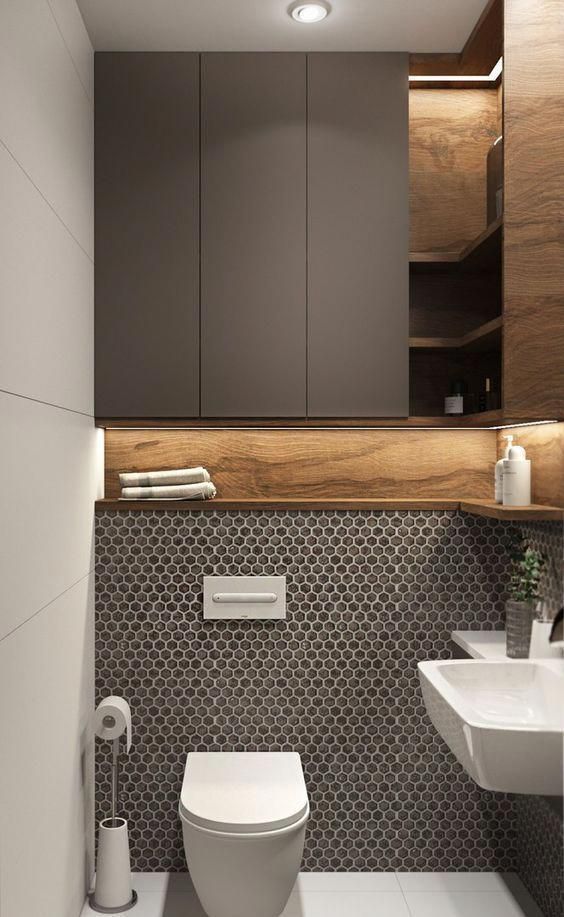
Image from Pinterest
Most suited for…
… a wall-to-wall mounted cabinet style is most suitable for bathroom layout where the water closet is located next to the vanity counter.
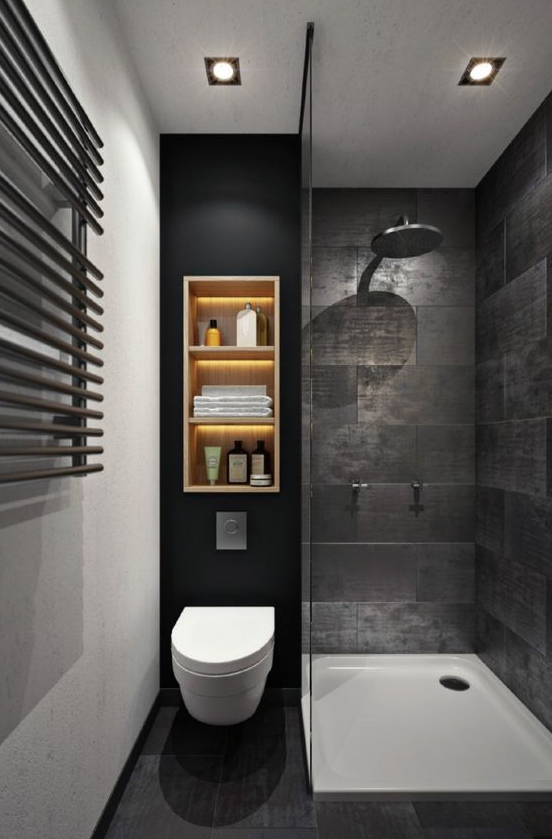
Image from Pinterest
Extra tip: For L shaped bathroom cabinet, use open shelves for the intersecting portion so that this corner is not wasted. The depth of the storage cabinets should be at least 12.5cm if you wish to store toilet rolls within your reach. Instead of bulky looking over-the-water closet floor rack, a floating wall cabinet is more suitable since it makes the bathroom less cramped.
#4. Built-in ceiling to floor cabinet for maximum storage capacity
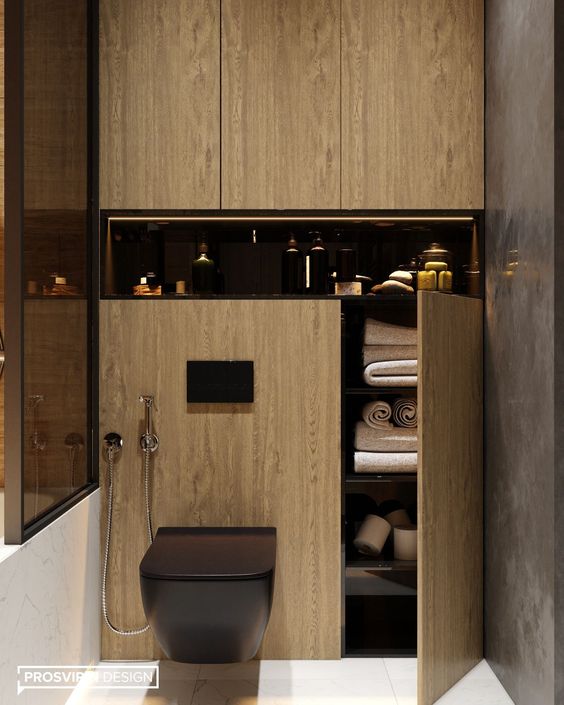
Image from Pinterest
A compact bathroom makes setting aside storage areas a real challenge. However, creating a built-in cabinet, flushed with the water closet could be just the answer. Built-in and recessed into the wall, this ingenious bathroom cabinet design will make sure that you do not lose any valuable floor space.
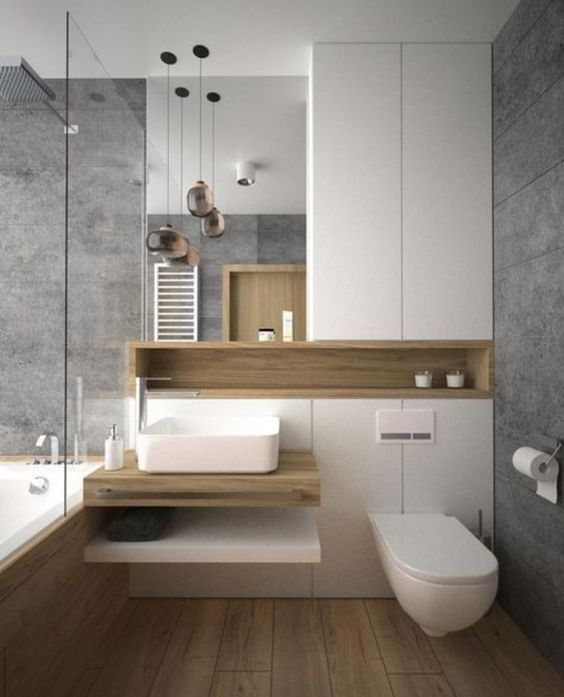
Image from Pinterest
Most suited for…
… bathroom layout where the water closet is flanked by 2 solid walls or installed just next to the vanity counter.
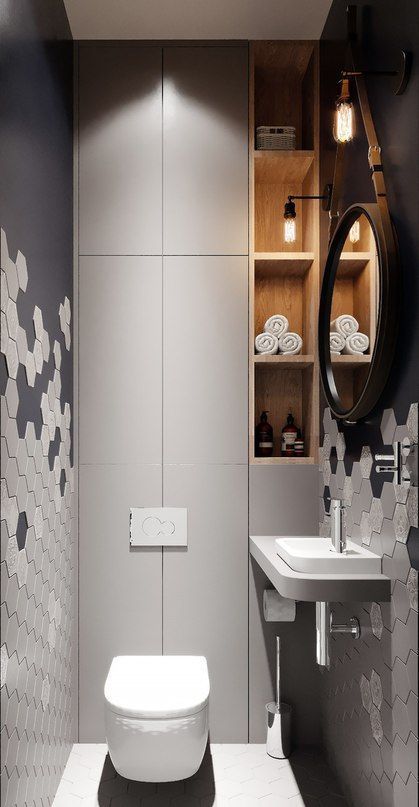
Image from Pinterest
Extra tip: Choose the in-wall hung water closet for a more sophisticated and sleek look. It is possible to install a compact vanity sink next to the water closet for older HDB bathroom design.
#5. Using sliding door cabinets for more flexibility
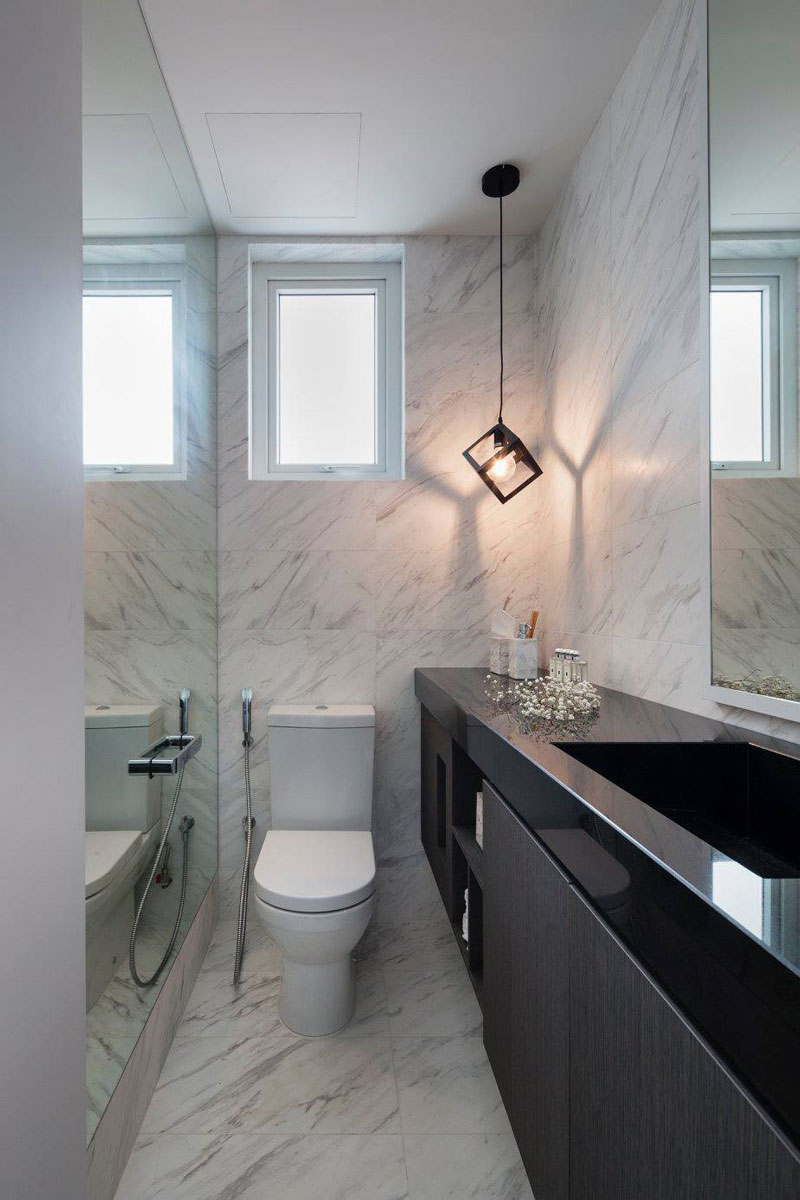
Design: Renaissance Planners & Designers
Sliding doors take up less room since they slide sideways, instead of swinging out. Therefore, a cabinet with sliding doors takes up a much smaller space in the bathroom. Their minuscule footprint also meant more flexibility for you to decide on where you want to install the cabinet.
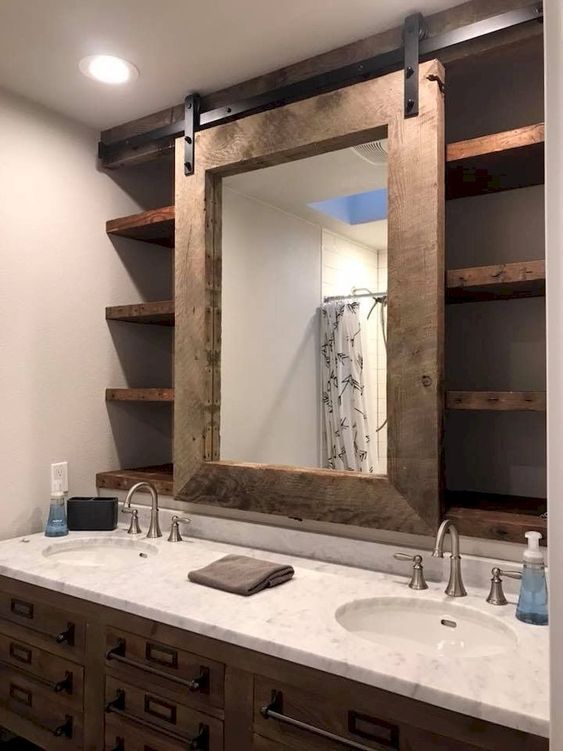
Image from Pinterest
Most suited for…
… tiny bathroom with tight spaces or where the vanity sink cabinet is located right beside the bathroom door.
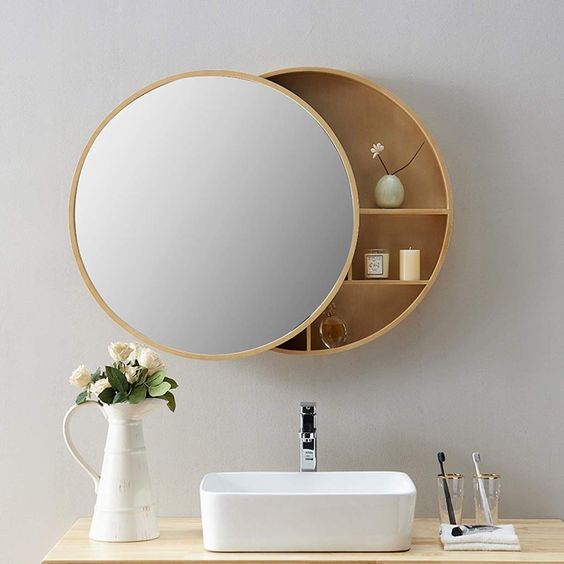
Image from Amazon
Extra tip: Use glass sliding panels instead of the standard sliding cabinet doors, as their thinner profile helps to save more valuable cabinet interior space. Sliding round mirror cabinets can also make quite a style statement.
#6. Incorporating multi-tier pull out a storage solution for vertical space utilisation
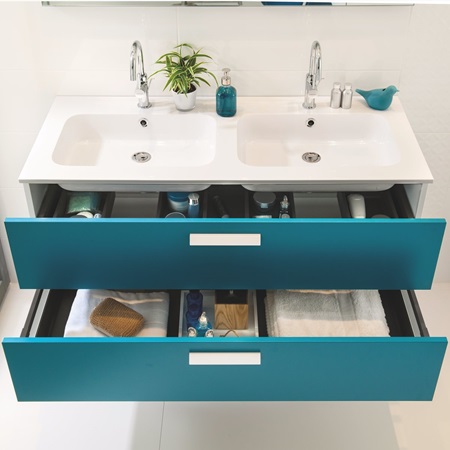
Image from Home design schmidt
Integrate either an organizer rack or a 2 layer pull out drawer in the vanity cabinet, to make it easier for you to access and store the bathroom essentials more effectively.
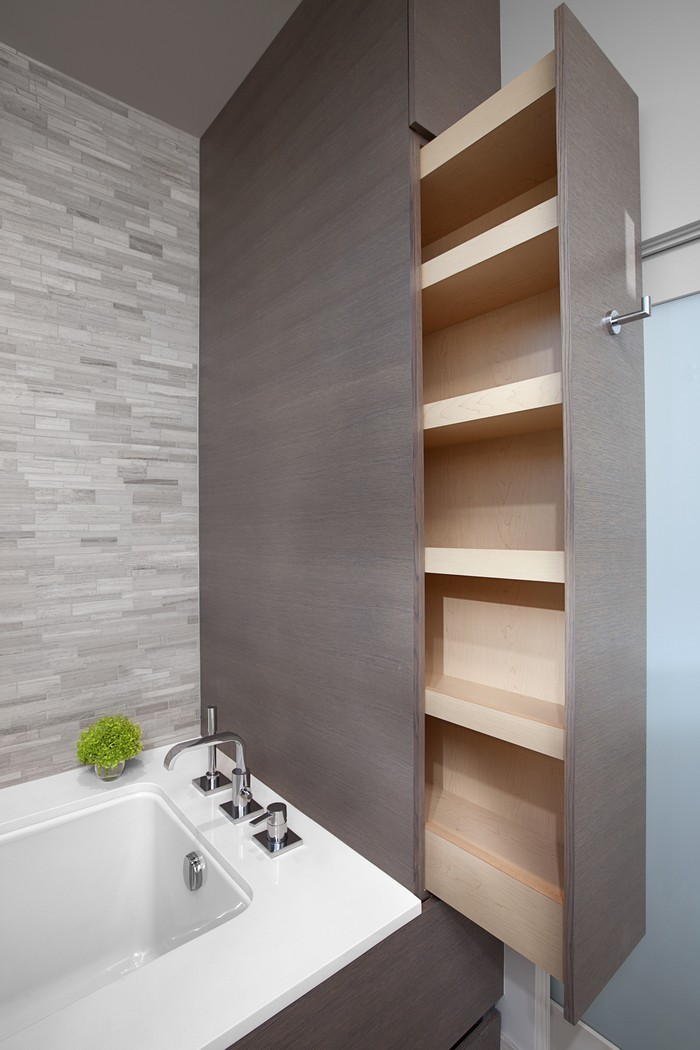
Image from Project the owner builder network
Most suited for…
… almost all bathroom types.
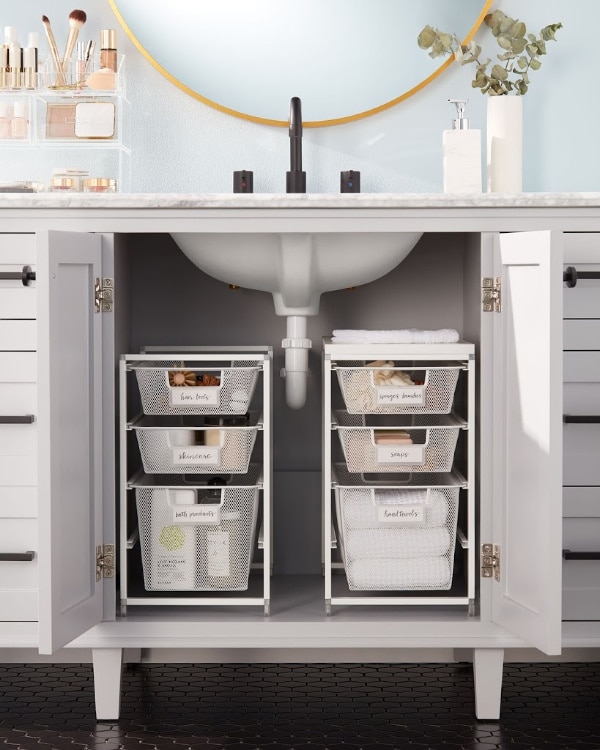
Image from Settingforfour
Extra tip: A slim pull out storage cabinet is perfect solution to reclaim narrow space next to the water closet and even above the bathtub. Maximising the space under a vanity sink, does not have to be an expensive affair, since there are many types of off-the-shelf pull out cabinet-sized storage bathroom drawers to choose from.
#7. Leaving the cabinet suspended to make the bathroom look airy and spacious
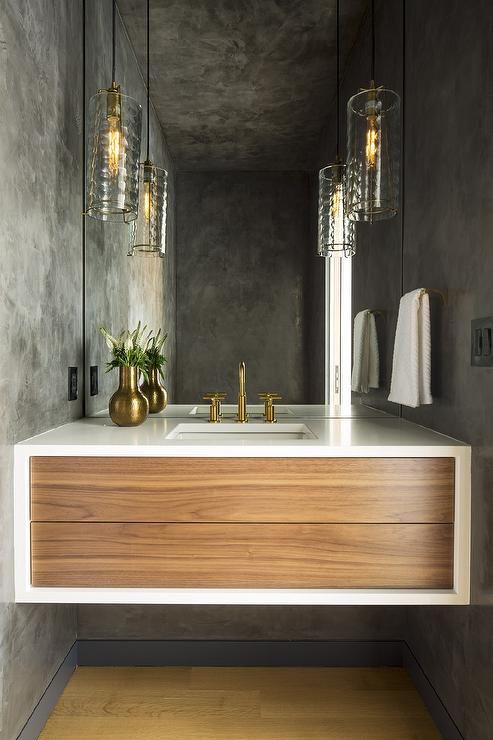
Image from Decorpad
By the virtue of the gravity-defying illusion created by floating the lower cabinets above the floor, the tiny bathroom looks airier and more spacious.
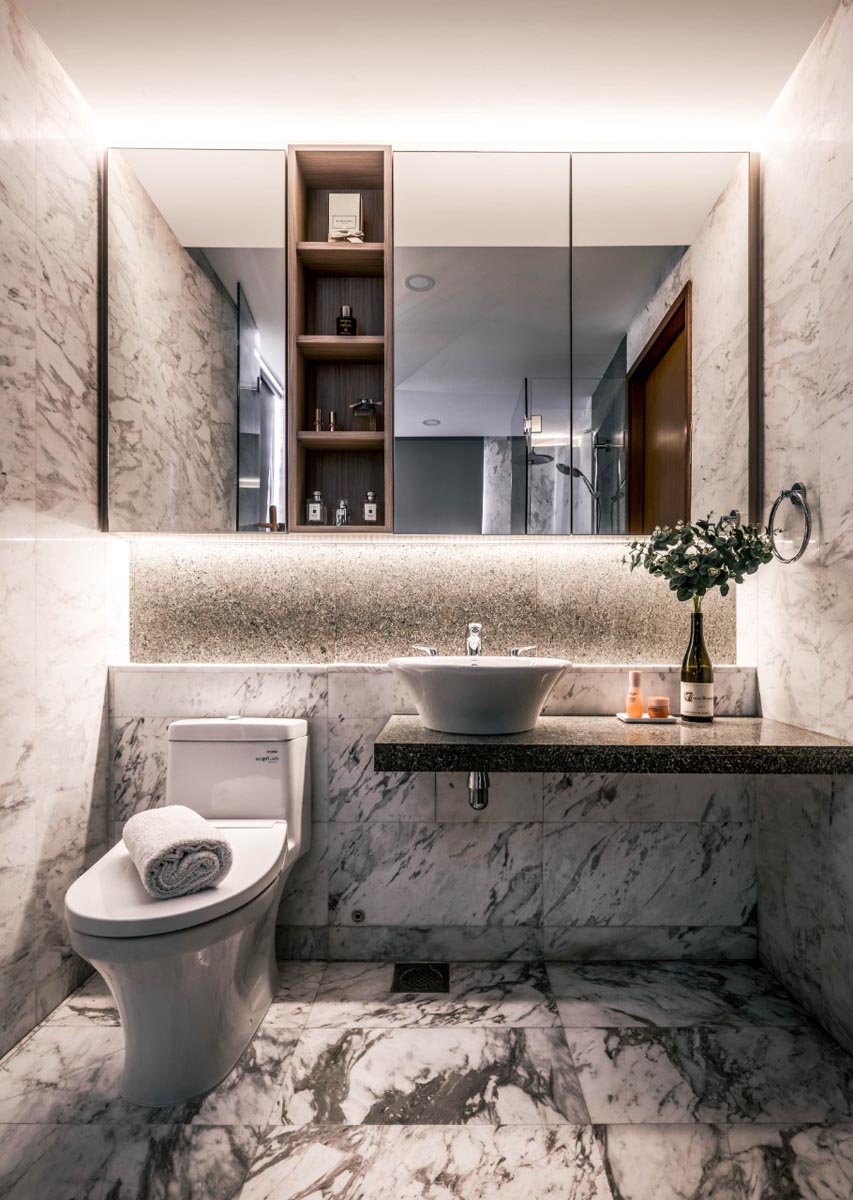
Design: Weiken.com
Most suited for…
… bathrooms that require frequent wet cleaning or mopping. Aside from being aesthetically pleasing, it is also a practical design since the cleaning experience will be a breeze and the cabinets do not get waterlogged by water.
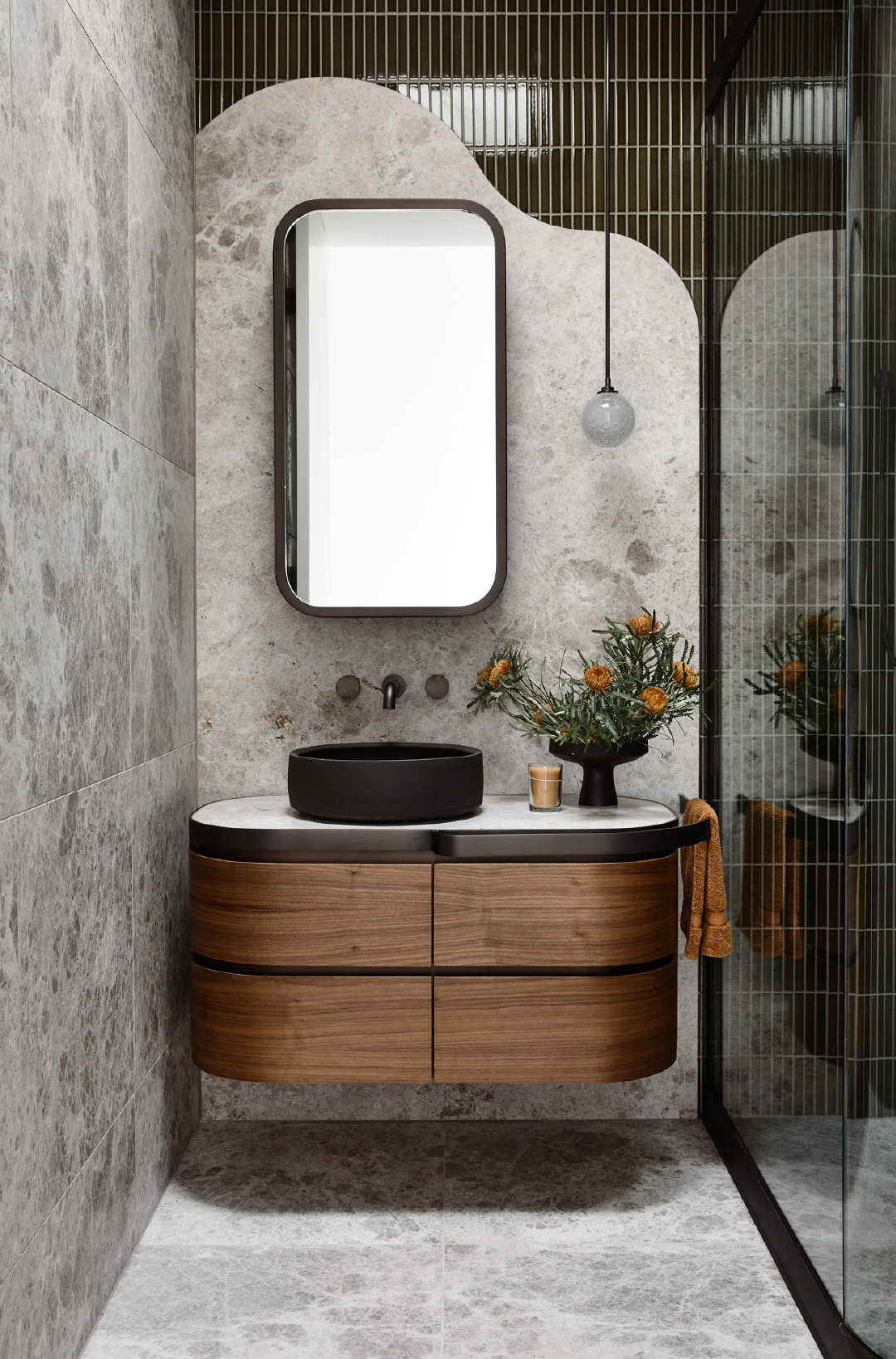
Image from cs-a
Extra tip: Consider setting aside vertical ample space to accommodate the laundry bags, which can be placed below the suspended cabinets.

#8. Install ambience lights for a trendy hotel vibe
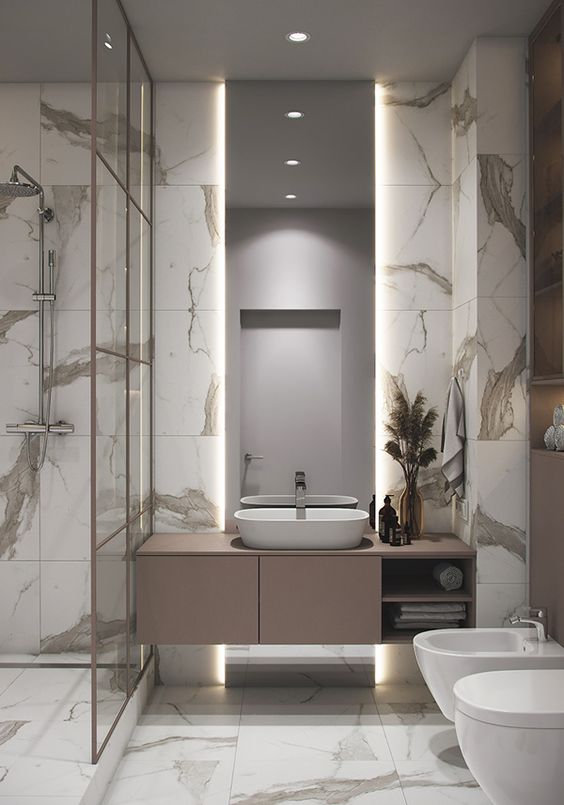
Image from Pinterest
Layer the bathroom lighting by decking out the top, or bottom bathroom cabinet with ambient or task light. Aside from injecting a trendy hotel vibe, this additional light source doubles up as your secondary light and comes in pretty handy when the main bathroom lights are faulty.
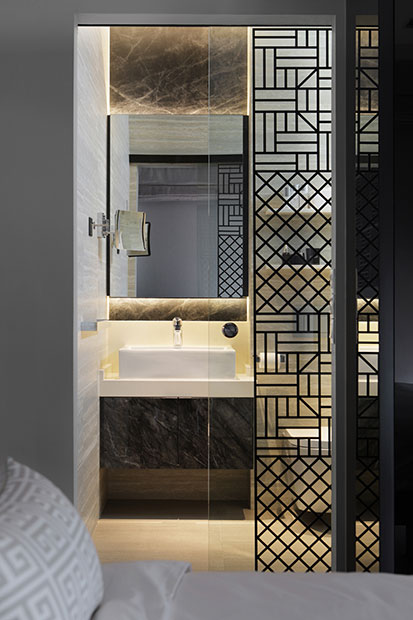
Design: Linear Space Concepts
Most suited for…
.. master bathrooms, where daily grooming routines are typically carried out either early in the morning or late at night.
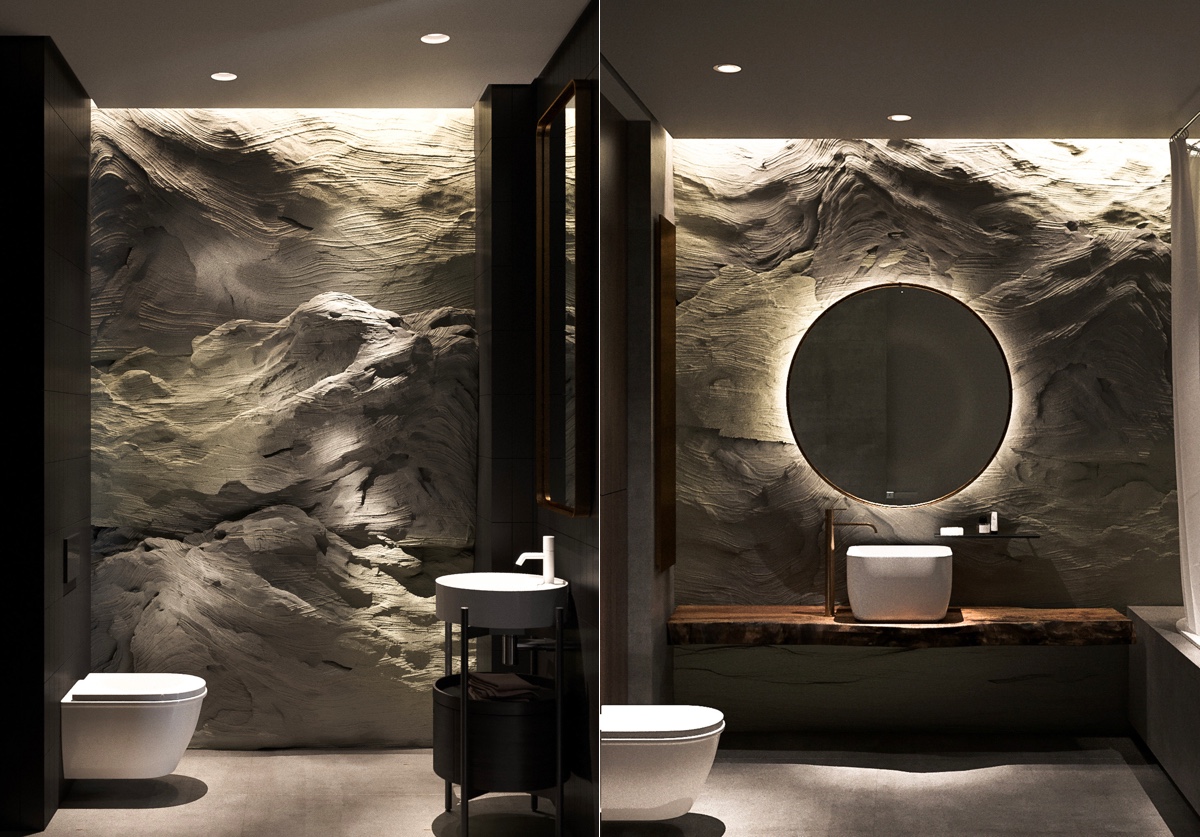
Image from Home-designing
Extra tip: Consider using frosted glass panels as shelves, as they allow light to filter through to the bottom of the cabinet. Avoid using dark tiles for the walls, where the cabinet is mounted, so that the water marks, dirt and grime do not show up easily under the ambience lighting.

if(!gform){document.addEventListener(“gform_main_scripts_loaded”,function(){gform.scriptsLoaded=!0}),window.addEventListener(“DOMContentLoaded”,function(){gform.domLoaded=!0});var gform={domLoaded:!1,scriptsLoaded:!1,initializeOnLoaded:function(o){gform.domLoaded&&gform.scriptsLoaded?o():!gform.domLoaded&&gform.scriptsLoaded?window.addEventListener(“DOMContentLoaded”,o):document.addEventListener(“gform_main_scripts_loaded”,o)},hooks:{action:{},filter:{}},addAction:function(o,n,r,t){gform.addHook(“action”,o,n,r,t)},addFilter:function(o,n,r,t){gform.addHook(“filter”,o,n,r,t)},doAction:function(o){gform.doHook(“action”,o,arguments)},applyFilters:function(o){return gform.doHook(“filter”,o,arguments)},removeAction:function(o,n){gform.removeHook(“action”,o,n)},removeFilter:function(o,n,r){gform.removeHook(“filter”,o,n,r)},addHook:function(o,n,r,t,i){null==gform.hooks[o][n]&&(gform.hooks[o][n]=[]);var e=gform.hooks[o][n];null==i&&(i=n+”_”+e.length),null==t&&(t=10),gform.hooks[o][n].push({tag:i,callable:r,priority:t})},doHook:function(o,n,r){if(r=Array.prototype.slice.call(r,1),null!=gform.hooks[o][n]){var t,i=gform.hooks[o][n];i.sort(function(o,n){return o.priority-n.priority});for(var e=0;eComplete this form and we will recommend you a list of reputable interior design firms that fit your renovation requirements. It’s free! Note: This form is not applicable for repair works request.How many interior designers do you wish to get in touch with?3 – 55 – 8
My Property
My Property Type isHDBApartment/CondominiumLandedCommercialThe room type isPlease selectStudio2 Rooms3 Rooms4 Rooms5 RoomsAbove 5 RoomsProperty StatusNewResalePresently StayingKey Collection TimeYes, Key is collectedNo, in 1 – 3 months timeNo, in 3 – 6 months timeNo, in 7 – 12 months timeHave not purchase the unitProperty AddressUpload your Floor PlanAccepted file types: jpg, gif, png, pdf, ppt, jpeg, Max. file size: 2 MB.We recommend to attach your floor plan for a better estimate. File must less than 2MB.
Project Info
Area(s) you need to renovateLiving RoomDining RoomKitchenBedroomsBathroomsOthersWhole unitPreferred design styleNo PreferenceAsianClassicContemporaryEclecticIndustrialMediterraneanMidcenturyMinimalismModernRetroRusticScandinavianTraditionalTransitionalTropicalVictorianVintageMy project priority isPlease selectAesthetically Nice – I want good designCost effectiveness – I’m on a tight budgetMy renovation budget isPlease selectNot Fixed20,000 and Below20,001 – 30,00030,001 – 40,00040,001 – 60,00060,001 – 80,00080,001 – 100,000100,001 – 200,000200,001 & AboveDo you require renovation loan?Please selectYes, please call meNo. I don’tOther information?
My Contact Details
My name isFirstLastMy Email isYou can call me atHow Did You Get To Know Us?Please selectGoogleFacebookInstagramYahooEvents/RoadshowFriendsNewsletterRenoNation MagazineThe Straits TimesSME MagazineBingMSN Search
AgreementI acknowledge that the details provided in this form will be shared with Renonation.sg and the recommended interior design firms.AgreementI wish to receive home renovation inspiration, tips and guides from Renonation.sgEmailThis field is for validation purposes and should be left unchanged.
gform.initializeOnLoaded( function() {gformInitSpinner( 5, ‘https://www.renonation.sg/wp-content/plugins/gravityforms/images/spinner.svg’ );jQuery(‘#gform_ajax_frame_5’).on(‘load’,function(){var contents = jQuery(this).contents().find(‘*’).html();var is_postback = contents.indexOf(‘GF_AJAX_POSTBACK’) >= 0;if(!is_postback){return;}var form_content = jQuery(this).contents().find(‘#gform_wrapper_5’);var is_confirmation = jQuery(this).contents().find(‘#gform_confirmation_wrapper_5’).length > 0;var is_redirect = contents.indexOf(‘gformRedirect(){‘) >= 0;var is_form = form_content.length > 0 && ! is_redirect && ! is_confirmation;var mt = parseInt(jQuery(‘html’).css(‘margin-top’), 10) + parseInt(jQuery(‘body’).css(‘margin-top’), 10) + 100;if(is_form){jQuery(‘#gform_wrapper_5’).html(form_content.html());if(form_content.hasClass(‘gform_validation_error’)){jQuery(‘#gform_wrapper_5’).addClass(‘gform_validation_error’);} else {jQuery(‘#gform_wrapper_5’).removeClass(‘gform_validation_error’);}setTimeout( function() { /* delay the scroll by 50 milliseconds to fix a bug in chrome */ jQuery(document).scrollTop(jQuery(‘#gform_wrapper_5’).offset().top – mt); }, 50 );if(window[‘gformInitDatepicker’]) {gformInitDatepicker();}if(window[‘gformInitPriceFields’]) {gformInitPriceFields();}var current_page = jQuery(‘#gform_source_page_number_5’).val();gformInitSpinner( 5, ‘https://www.renonation.sg/wp-content/plugins/gravityforms/images/spinner.svg’ );jQuery(document).trigger(‘gform_page_loaded’, [5, current_page]);window[‘gf_submitting_5’] = false;}else if(!is_redirect){var confirmation_content = jQuery(this).contents().find(‘.GF_AJAX_POSTBACK’).html();if(!confirmation_content){confirmation_content = contents;}setTimeout(function(){jQuery(‘#gform_wrapper_5’).replaceWith(confirmation_content);jQuery(document).scrollTop(jQuery(‘#gf_5’).offset().top – mt);jQuery(document).trigger(‘gform_confirmation_loaded’, [5]);window[‘gf_submitting_5’] = false;wp.a11y.speak(jQuery(‘#gform_confirmation_message_5’).text());}, 50);}else{jQuery(‘#gform_5’).append(contents);if(window[‘gformRedirect’]) {gformRedirect();}}jQuery(document).trigger(‘gform_post_render’, [5, current_page]);} );} );>
Did you miss our previous article…
https://www.amazingsidingstl.com/?p=3345