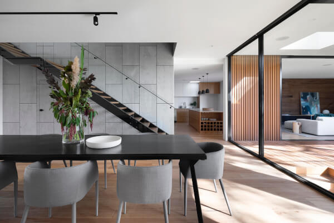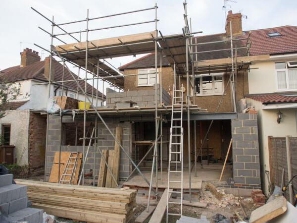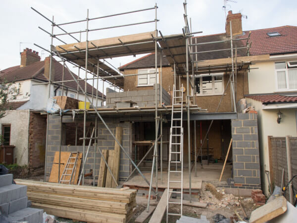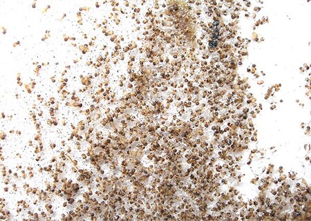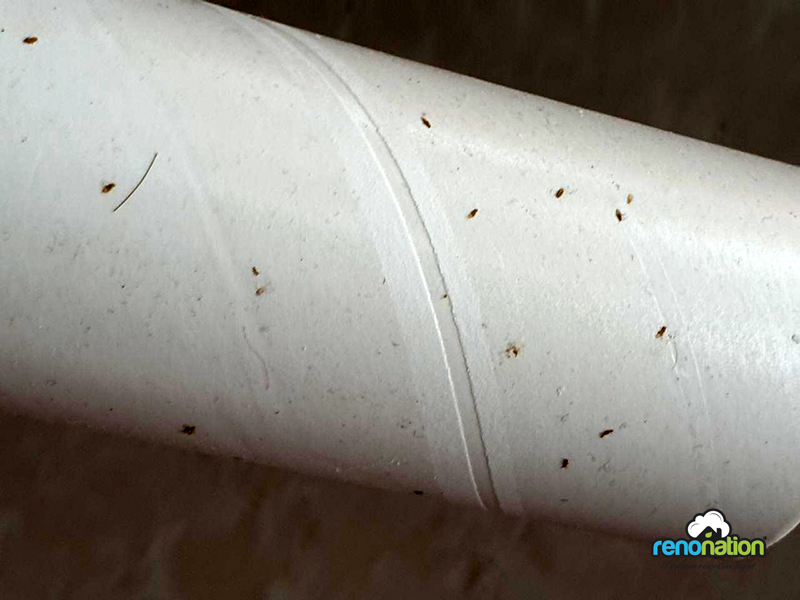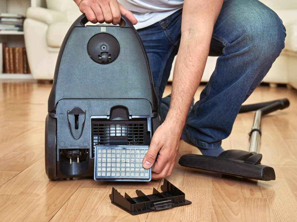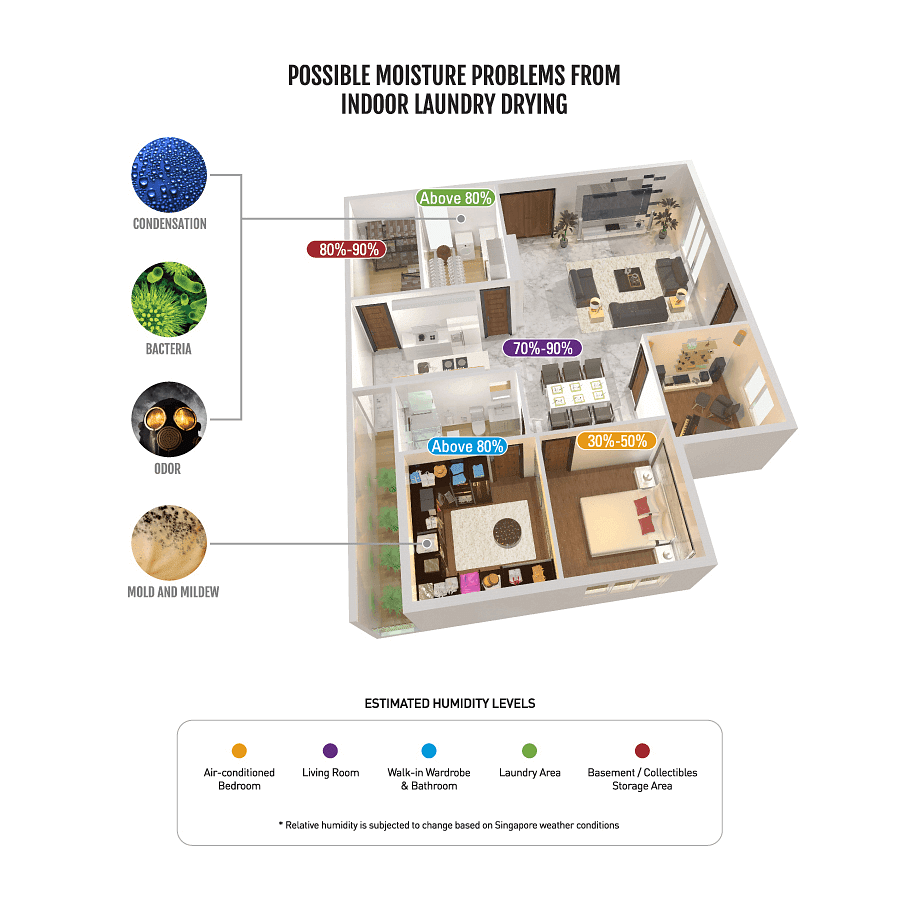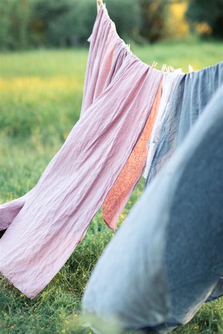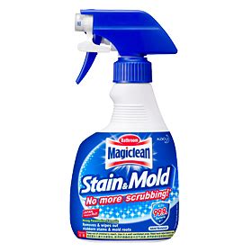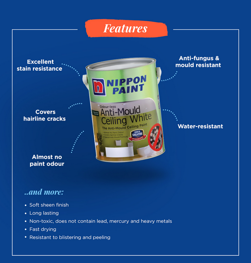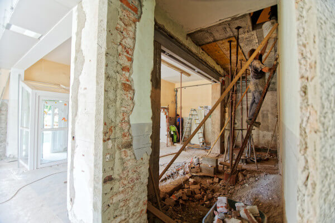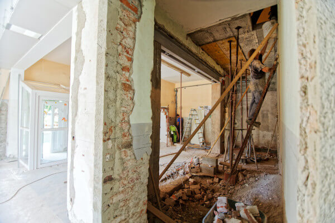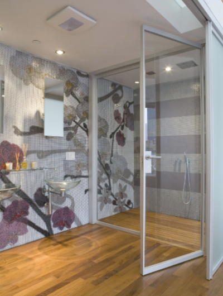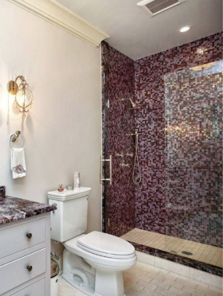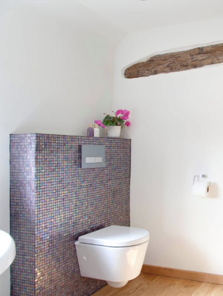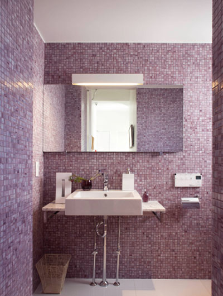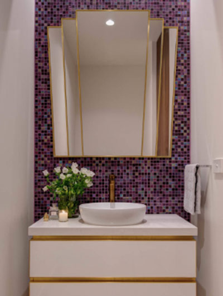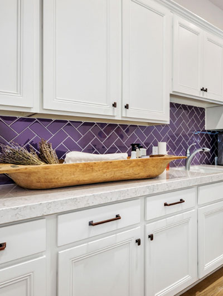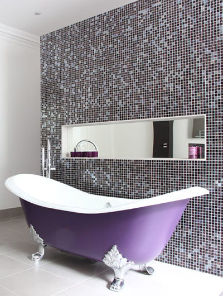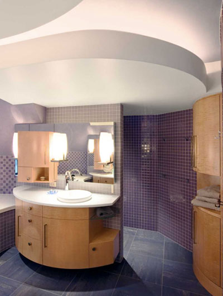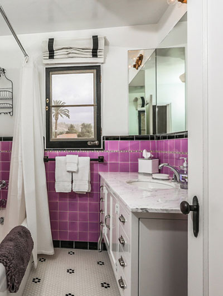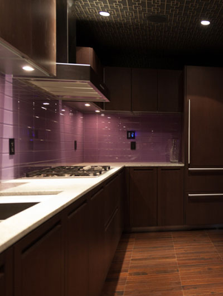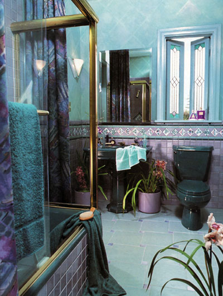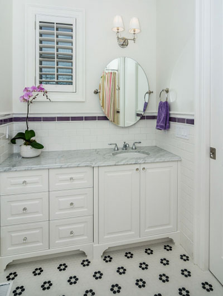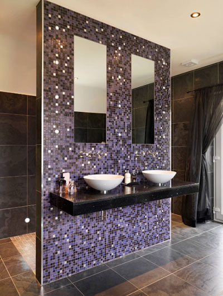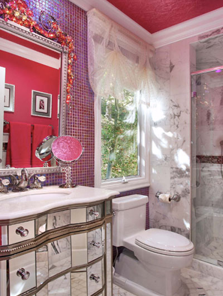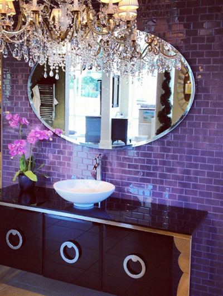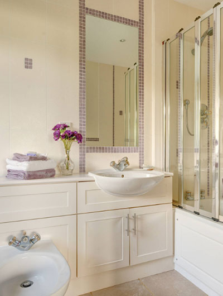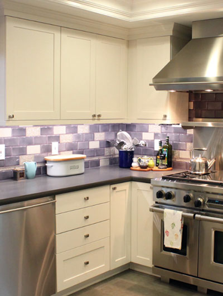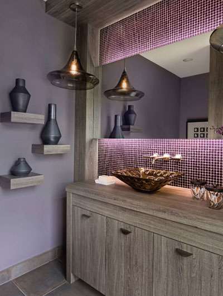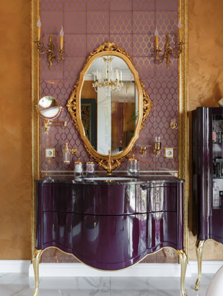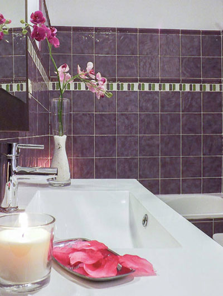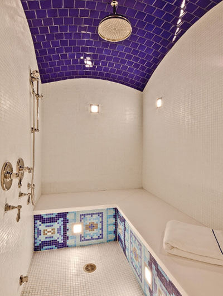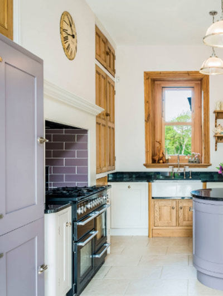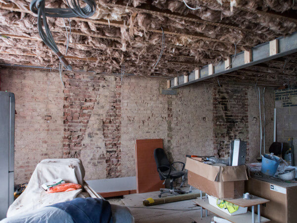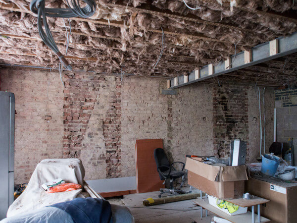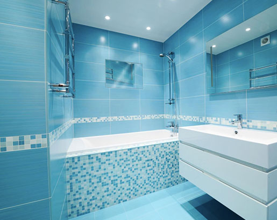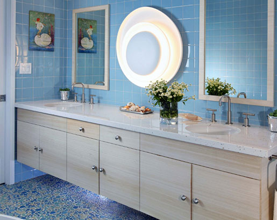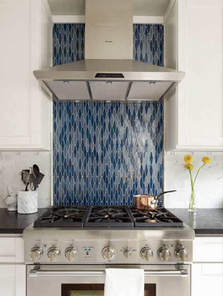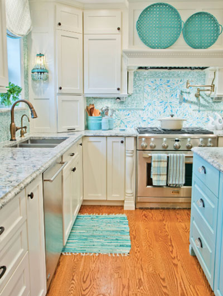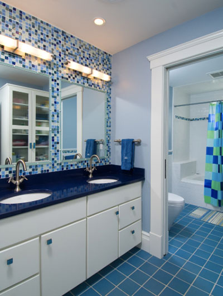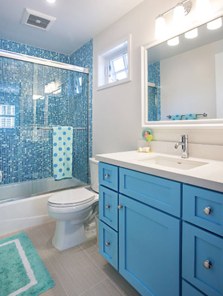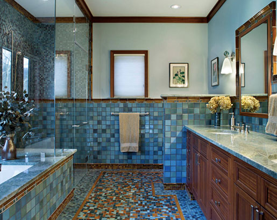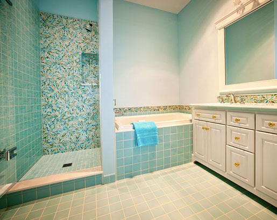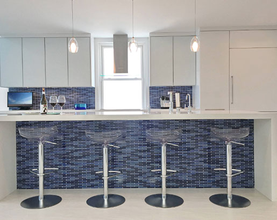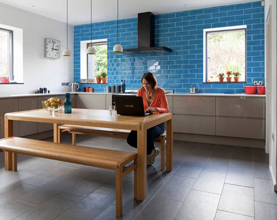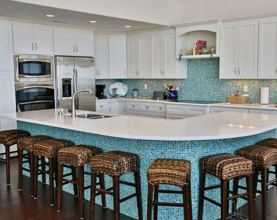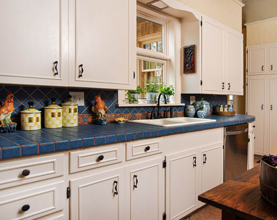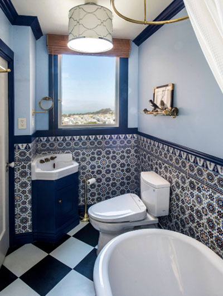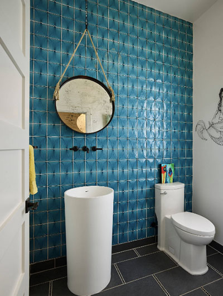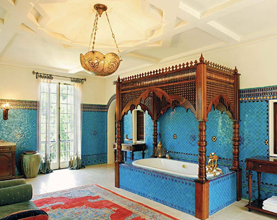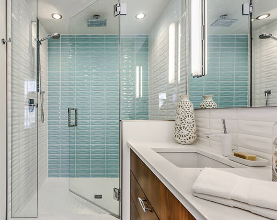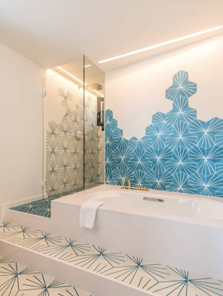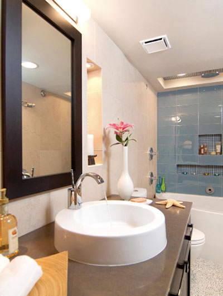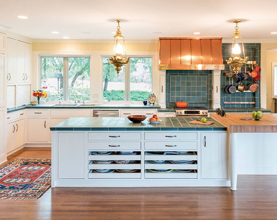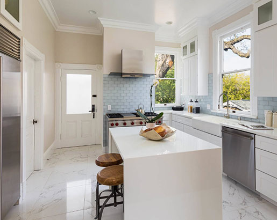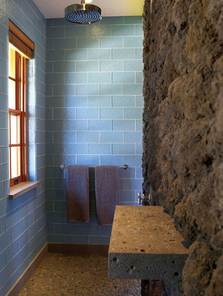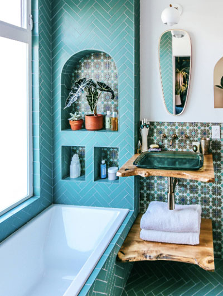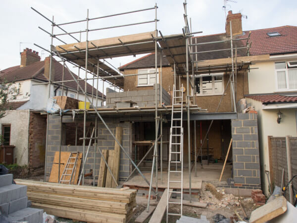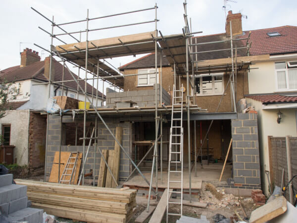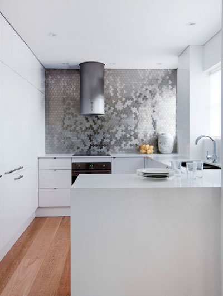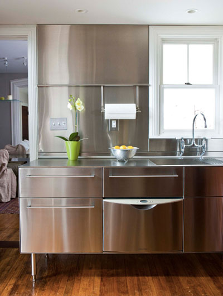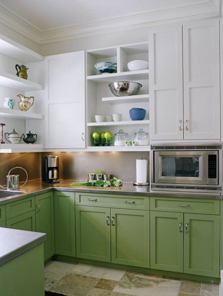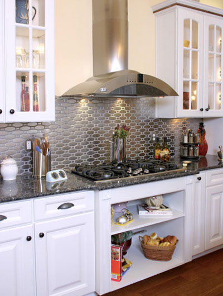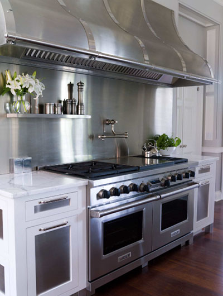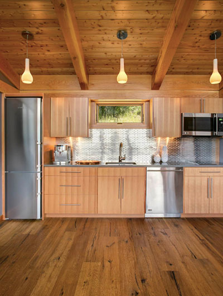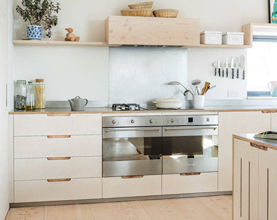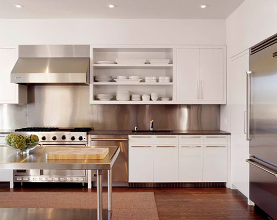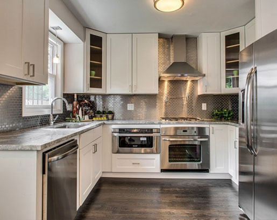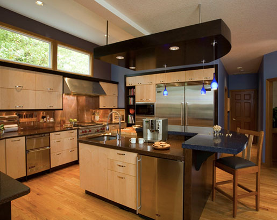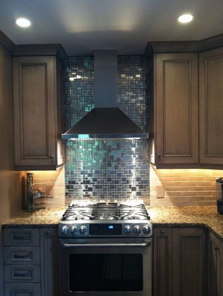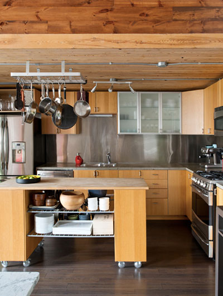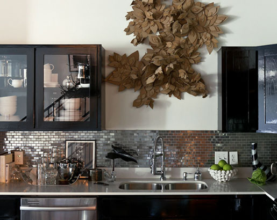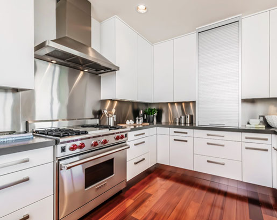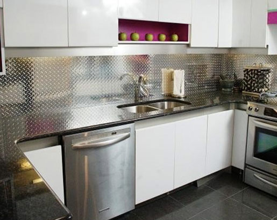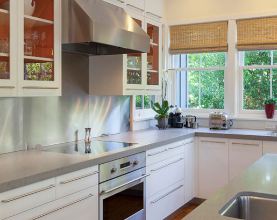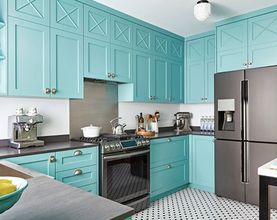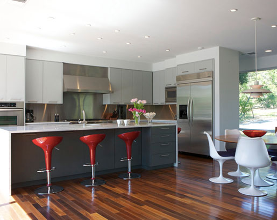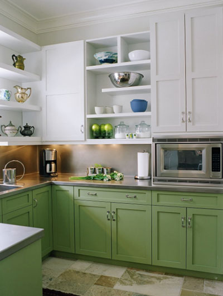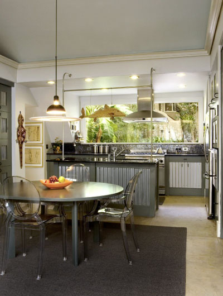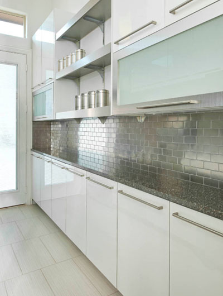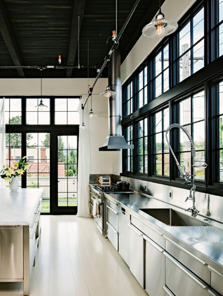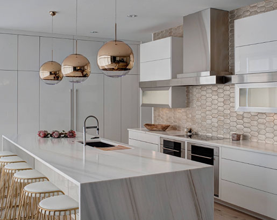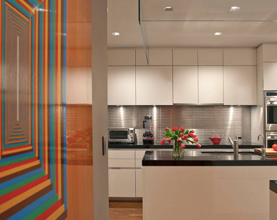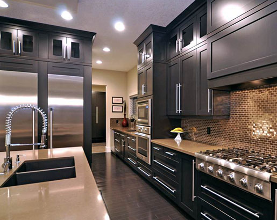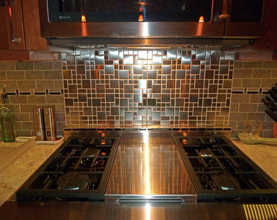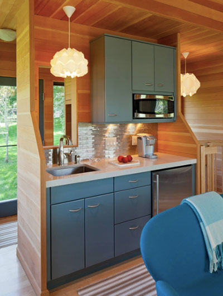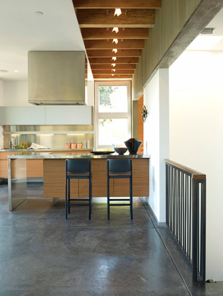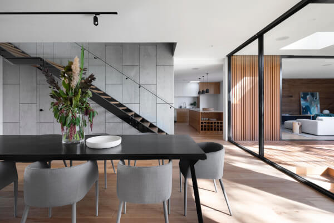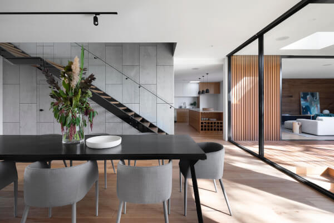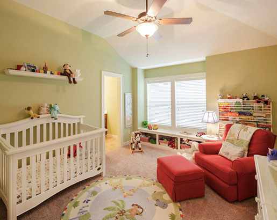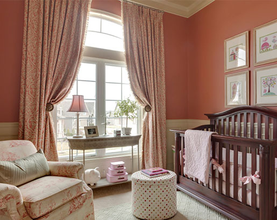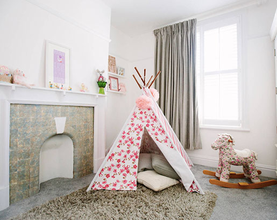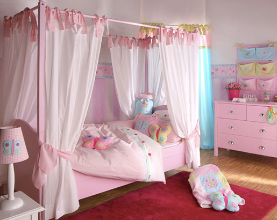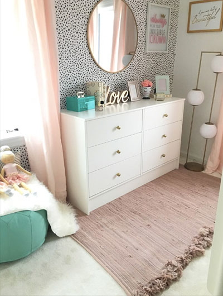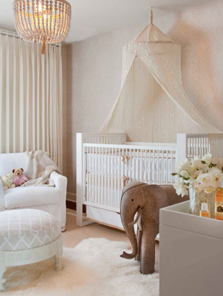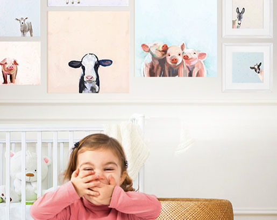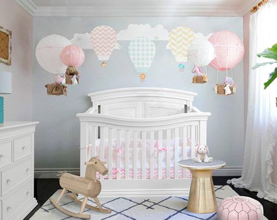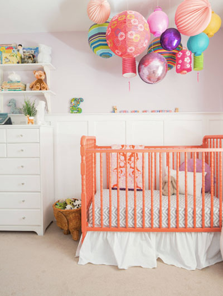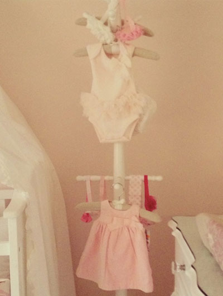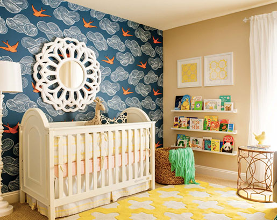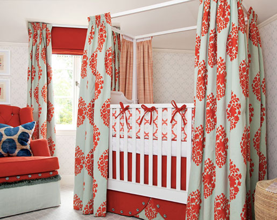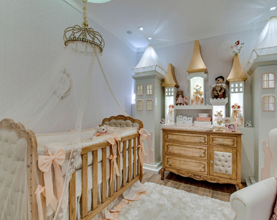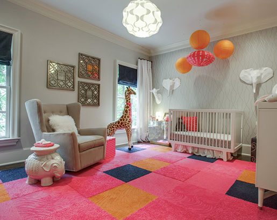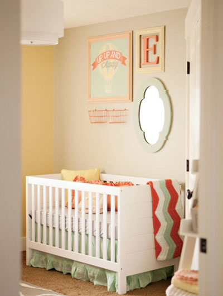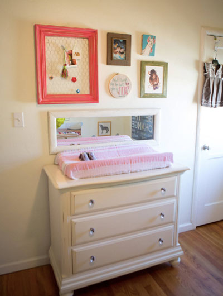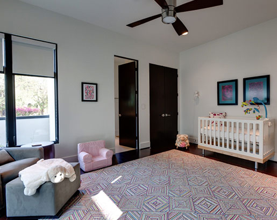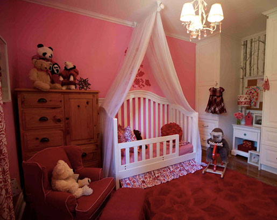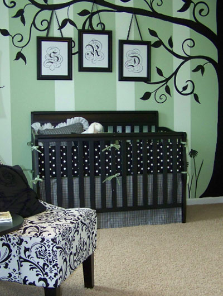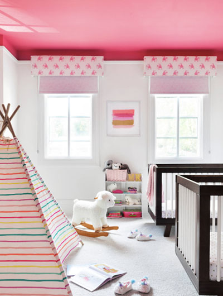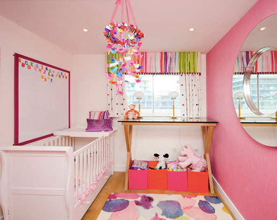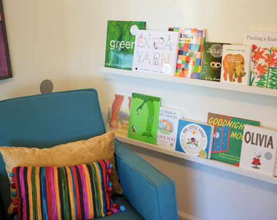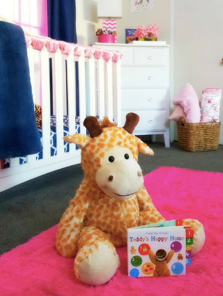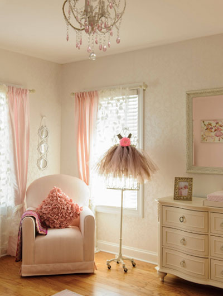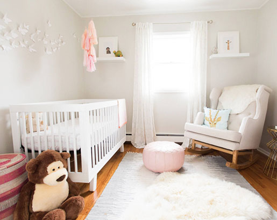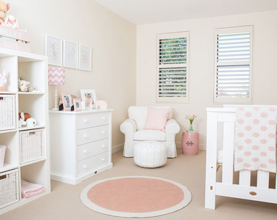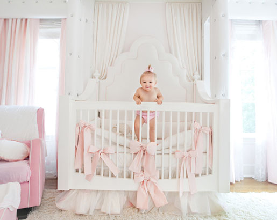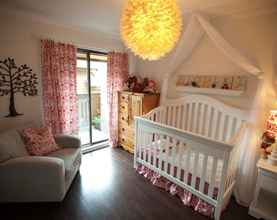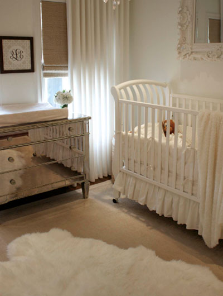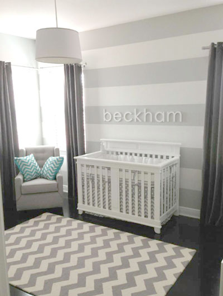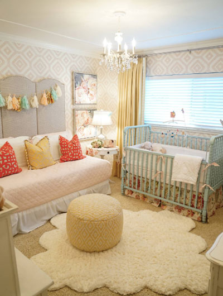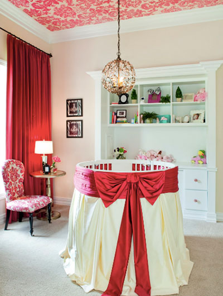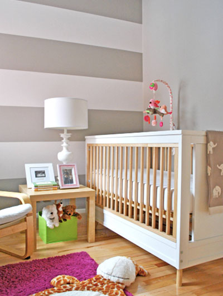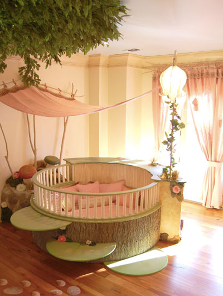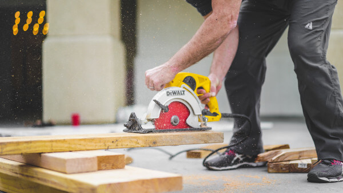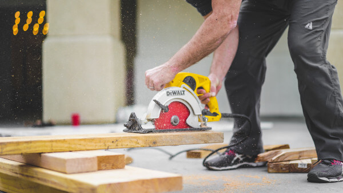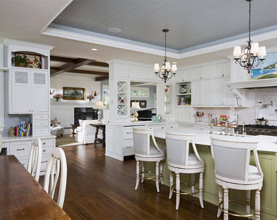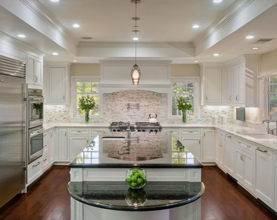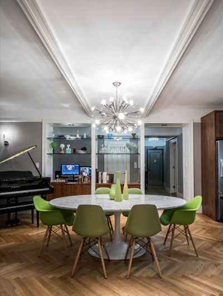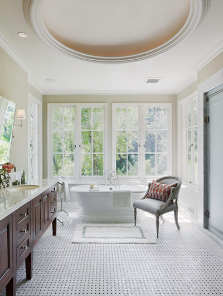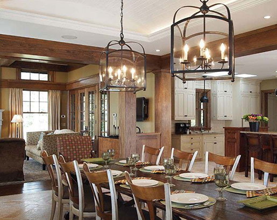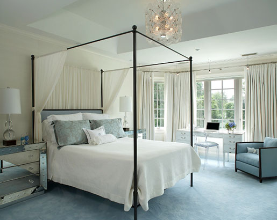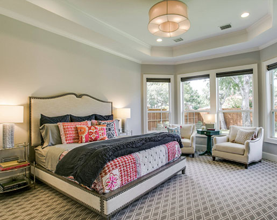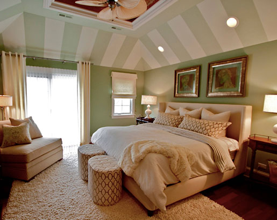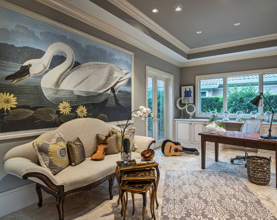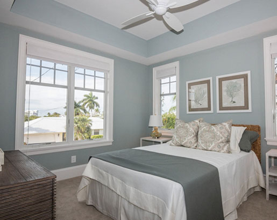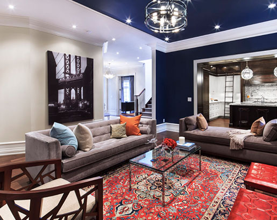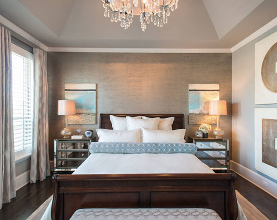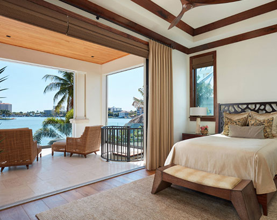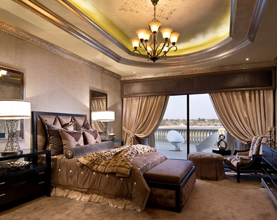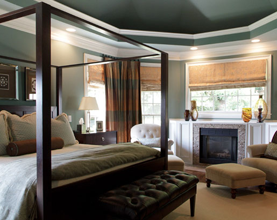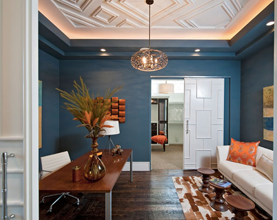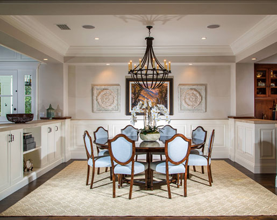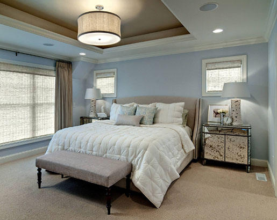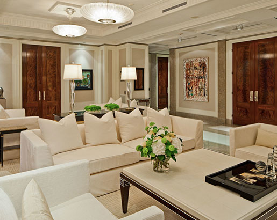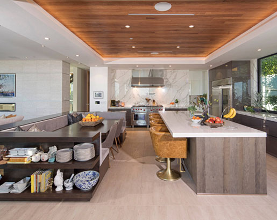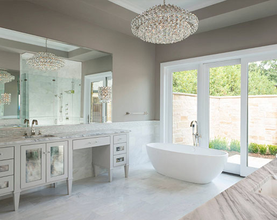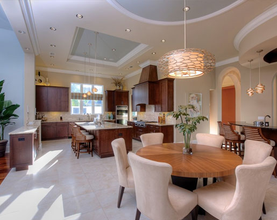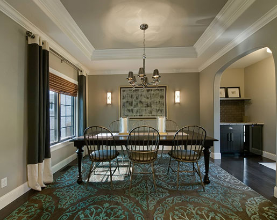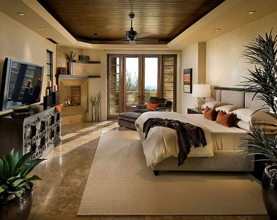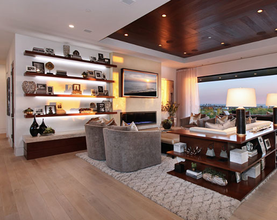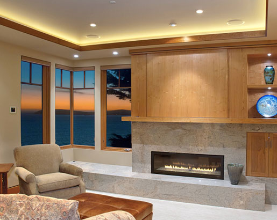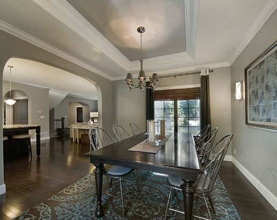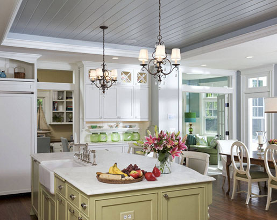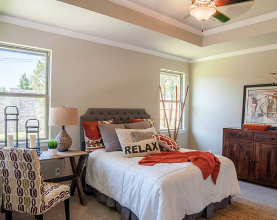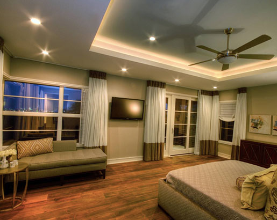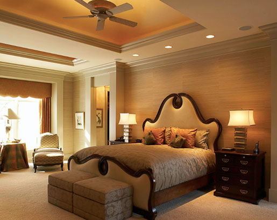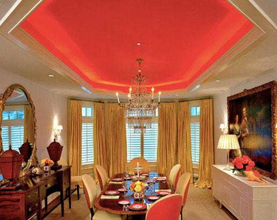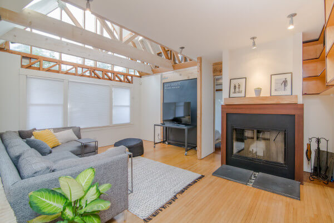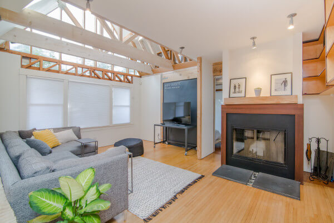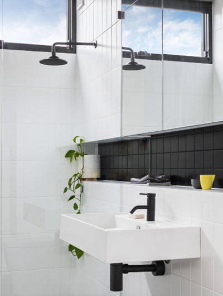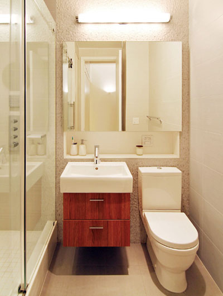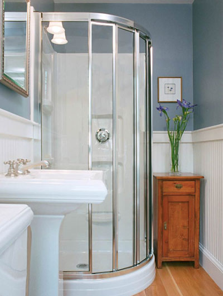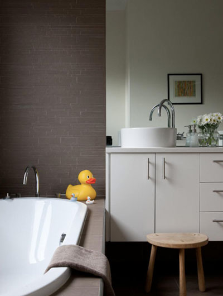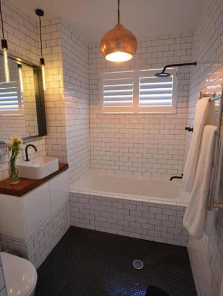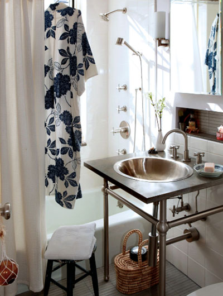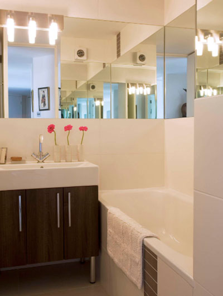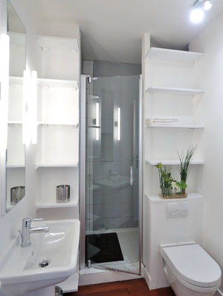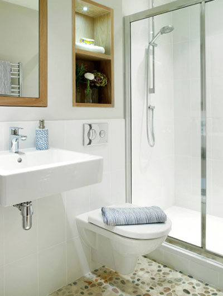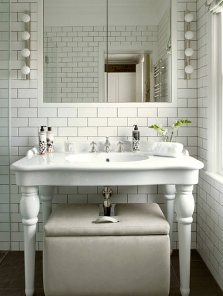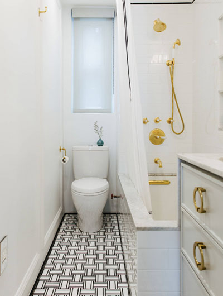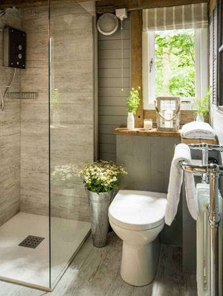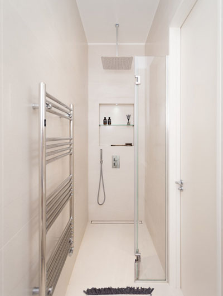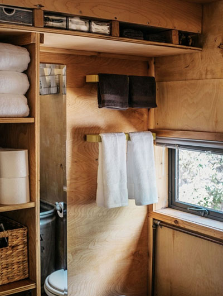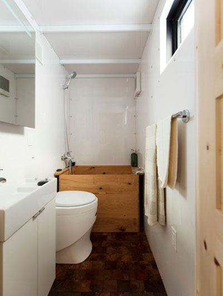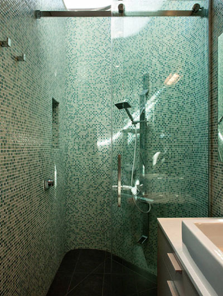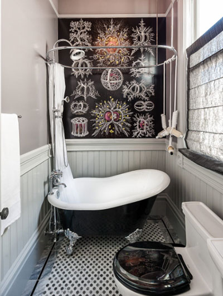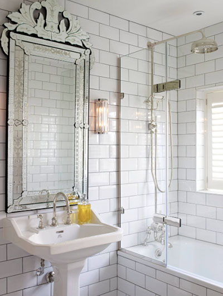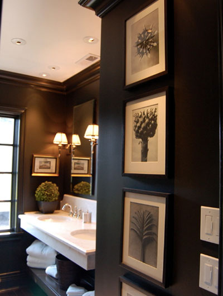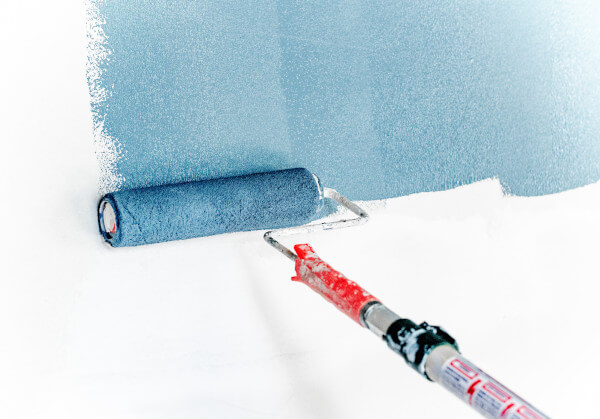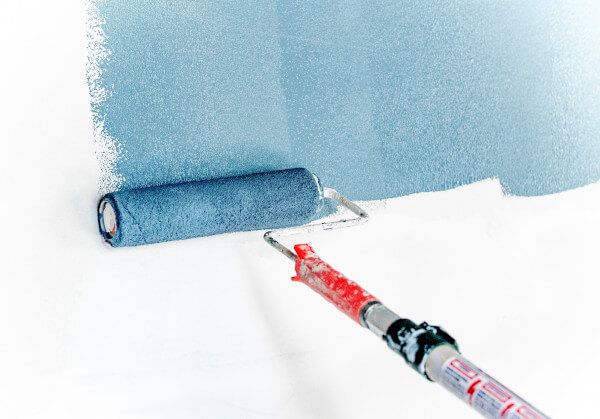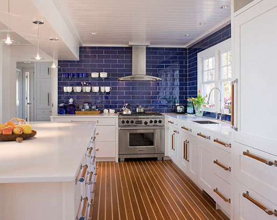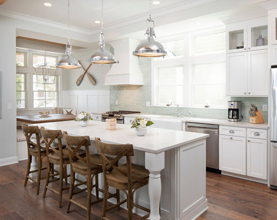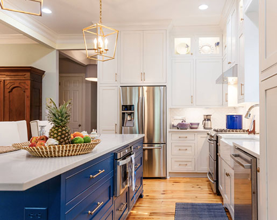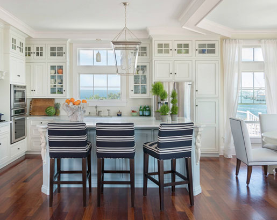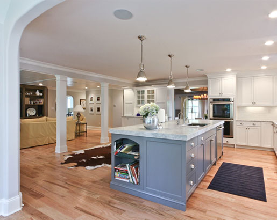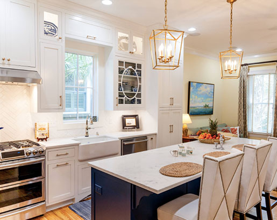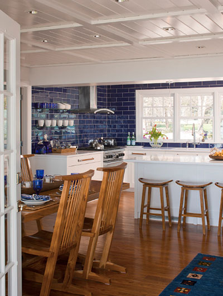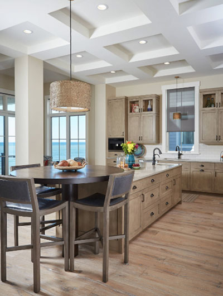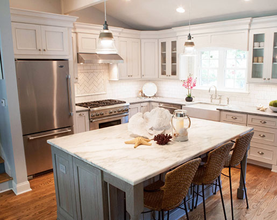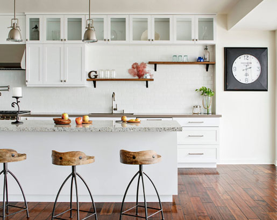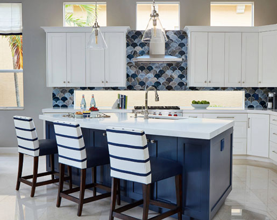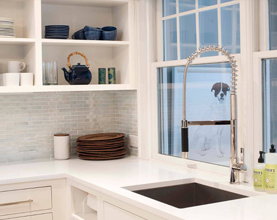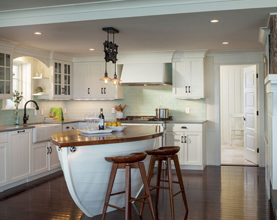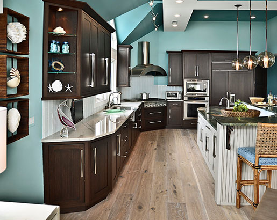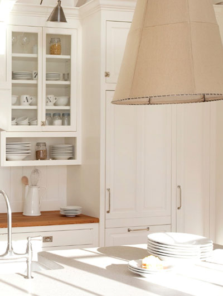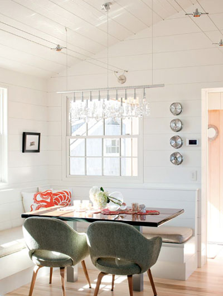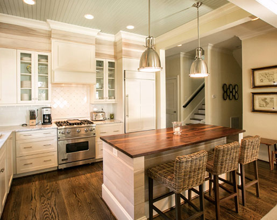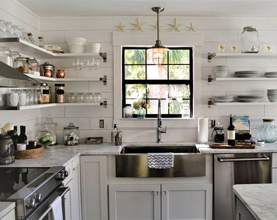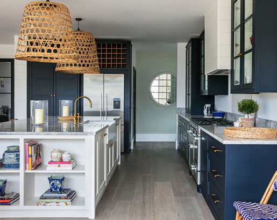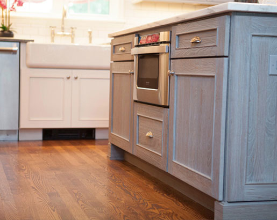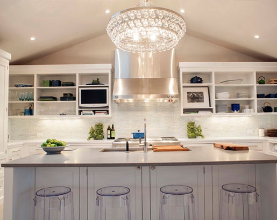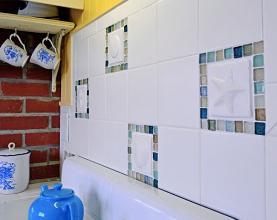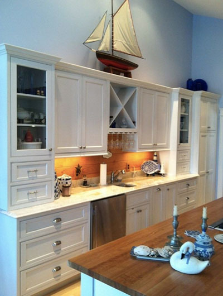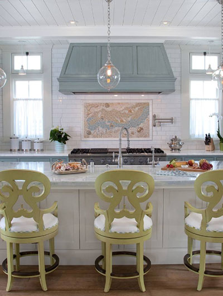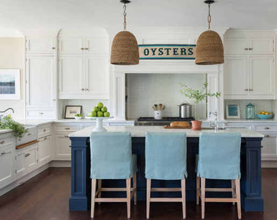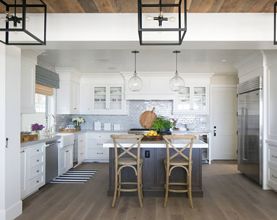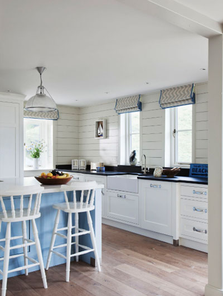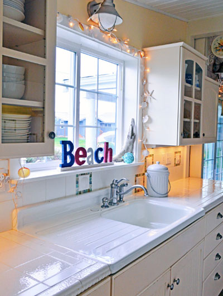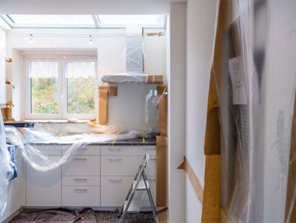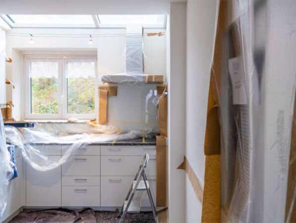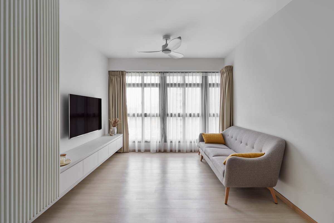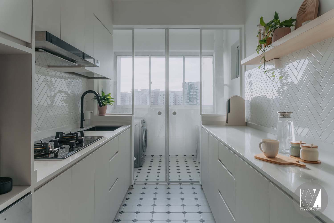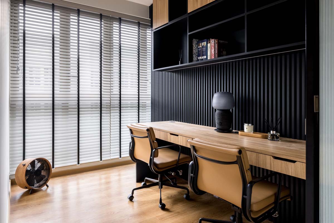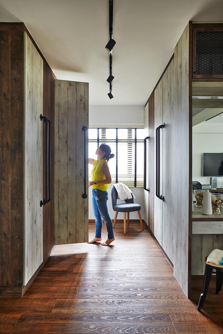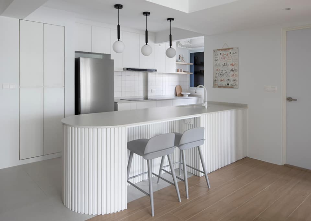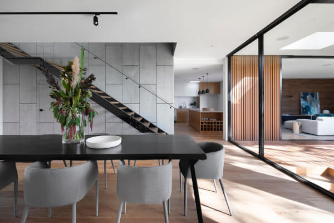
So you’ve decided to go with blinds instead of curtains for window furnishings. The next step will then be to decide what type of blinds you should get, depending on your privacy requirements or whether you want full control of the amount of light that comes in. Here’s a rundown on the various types of blinds available in Singapore to see which would fit your home best.
Roller Blinds
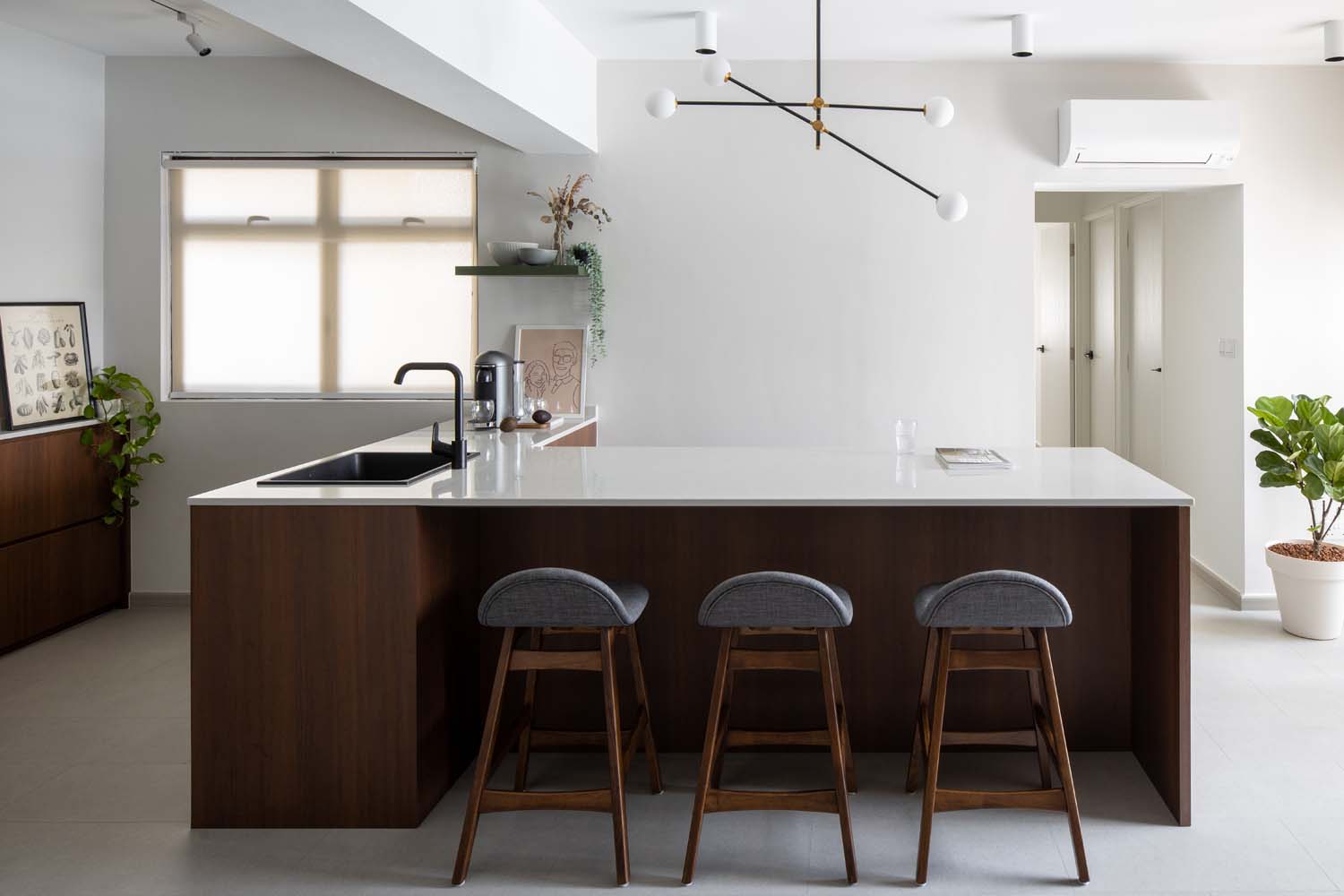
Design: Authors Interior & Styling
Made from a single sheet of material, roller blinds offer a contemporary, minimalist look and are popular because they tend to be cheaper. They are also easier to maintain because they don’t have any nooks or crannies or individual slats.
Most roller blinds are made from polyester and PVC. There are blackout/blockout types for complete privacy and absolute darkness as well as 100% waterproof types that are suitable for the outdoor or for wet zones like the bathroom.
Roller blinds don’t offer a lot of control over privacy or sunlight i.e. you cannot adjust it to suit your needs. If you prefer some light to filter in whilst maintaining your privacy, you can go for ones made of a translucent material.
Roller blinds can be vacuumed regularly or wiped down with a clean cloth.
Price estimate: ~$5 psf for conventional roller blinds

Venetian Blinds
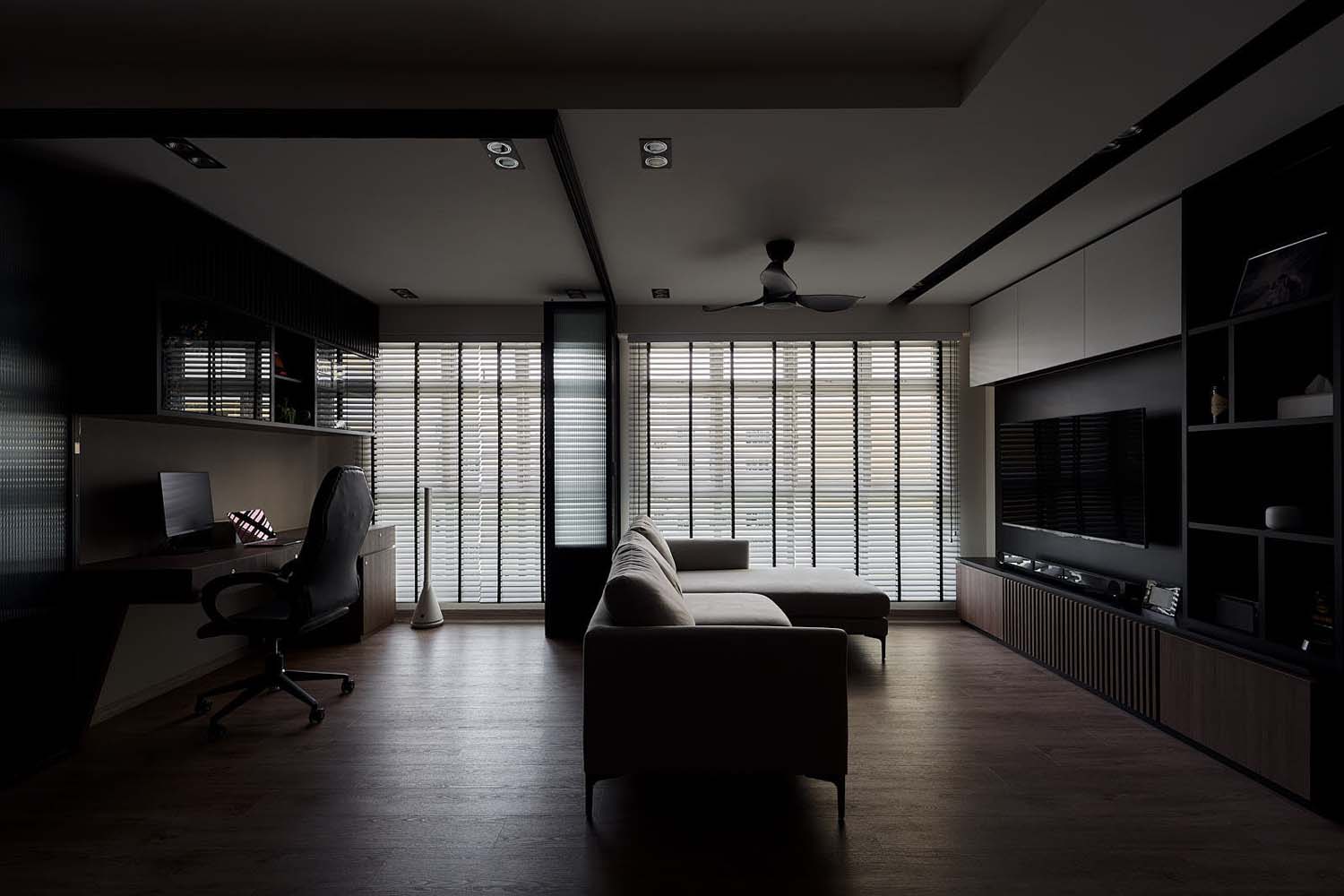
Design: Rockin’ Spaces
Individual horizontal slats are stacked parallel together and connected through cords in venetian blinds. In terms of use, these are incredibly versatile as the slats can be adjusted at various angles to determine the amount of ventilation, privacy and light you want.
Venetian blinds are mainly made from PVC, real wood or aluminium. Aluminium venetian blinds are usually used for commercial spaces, although they won’t look out of place in a home.
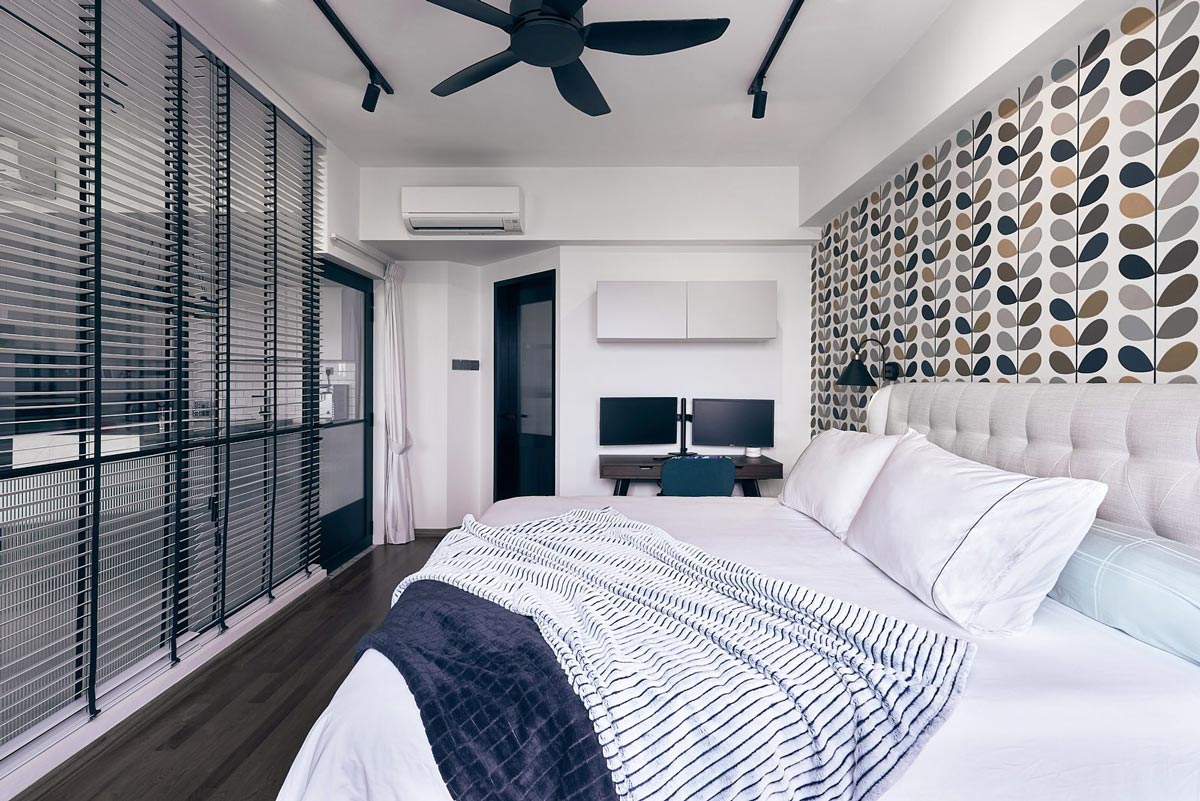
Design: Lemonfridge Studio
PVC venetian blinds are slightly cheaper, come in a wider variety of colours and can be used in most areas. They are also somewhat heavier, which is a bonus if your home is exceptionally windy since it will mean they can stay in place better.
The ones made from real wood are lighter in weight and more durable, but the natural material is susceptible to the elements which can result in fading or chipping over time. They are also not suitable for use in high-moisture environments like the bathroom as natural wood tends to warp.
Venetian blinds are a bit more tedious when it comes to cleaning and maintenance, since dust has a tendency to settle down on the individual slats.
Price estimate: ~$5 psf for aluminium to ~$8.50 psf for wood
Roman Blinds
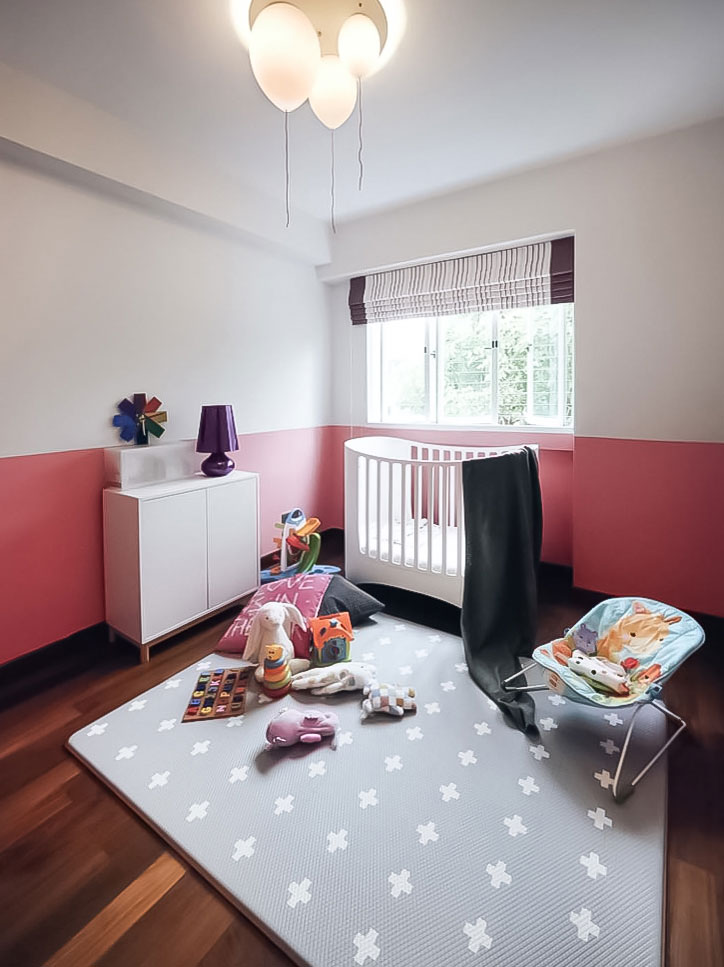
Design: Subtlesato Studio
For a softer touch, roman blinds are a good option. They are typically made of a single piece of fabric, which folds up into pleats when you pull the cord.
Depending on the type of fabric you go for, you can opt for ones that have blackout capabilities or ones that are sheer to allow some light to pass through.
Roman blinds are a good alternative to curtains for those who want a softer window furnishing but don’t want the physical bulk of curtains. Because curtains tend to take up more space, roman blinds are usually chosen for smaller windows.
In terms of maintenance, use an upholstery attachment when vacuuming your roman blinds. You can also remove the fabric to wash. Some materials like polyester or cotton can be thrown in the washer.
Price estimate: ~$15 psf

Combi Blinds (Rainbow/Korean/Zebra)
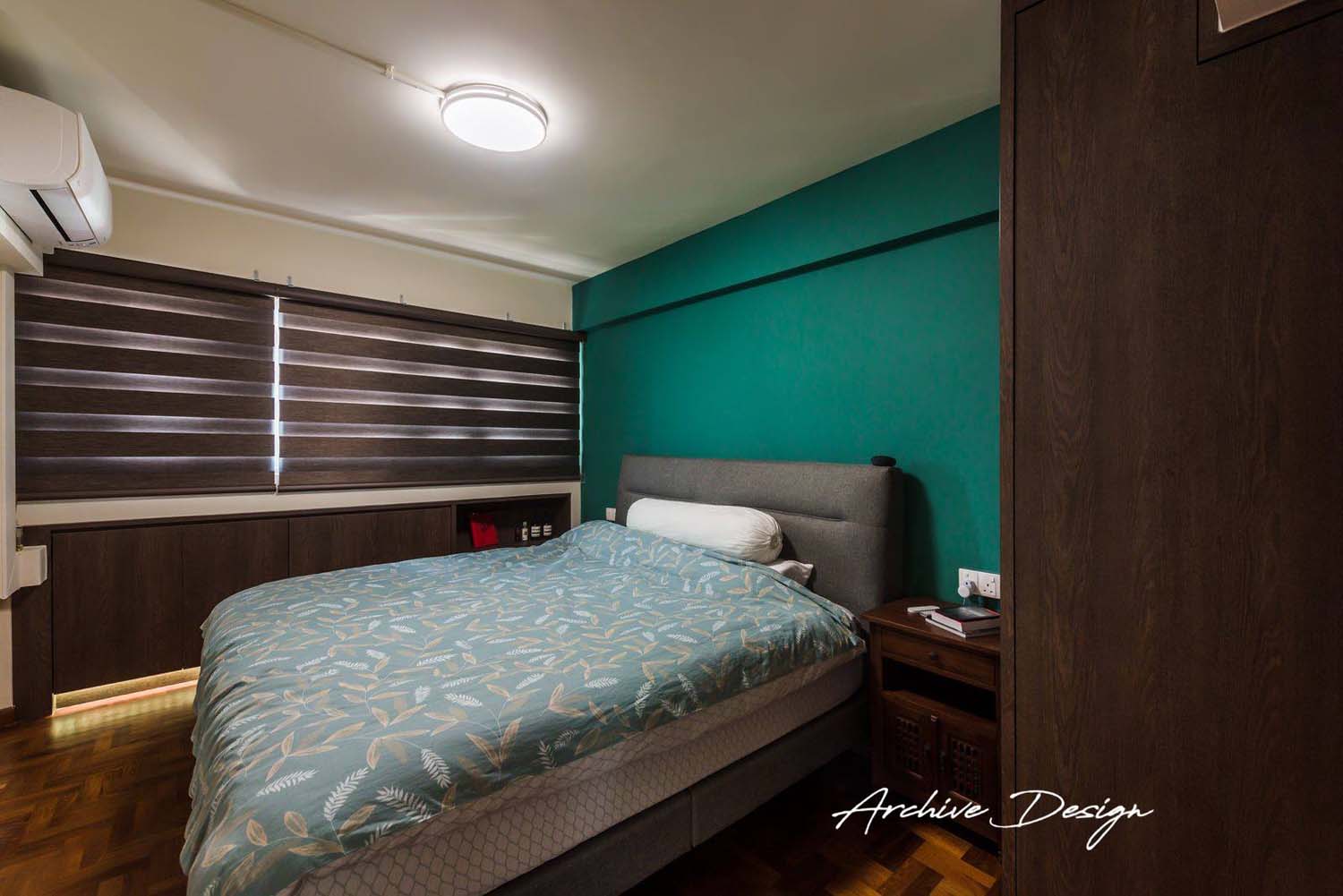
Design: Archive Design
Combi blinds are also known as rainbow blinds, zebra blinds or Korean blinds. These were first used in South Korea and made popular thanks to K-dramas. Combi blinds look similar to roller blinds, but instead of a single material, combi blinds comprise two striped layers.
Each striped layer alternates between a sheer, see-through material and an opaque material. The layers can be adjusted to determine the precise amount of light and privacy into your space.
For instance, if you don’t want light to stream in, you can adjust the combi blinds such that only the solid layers are used. You can also opt for black-out materials for absolute privacy and darkness.
Maintenance-wise, these are similar to roller blinds.
Price estimate: ~$6 psf
Bamboo Blinds
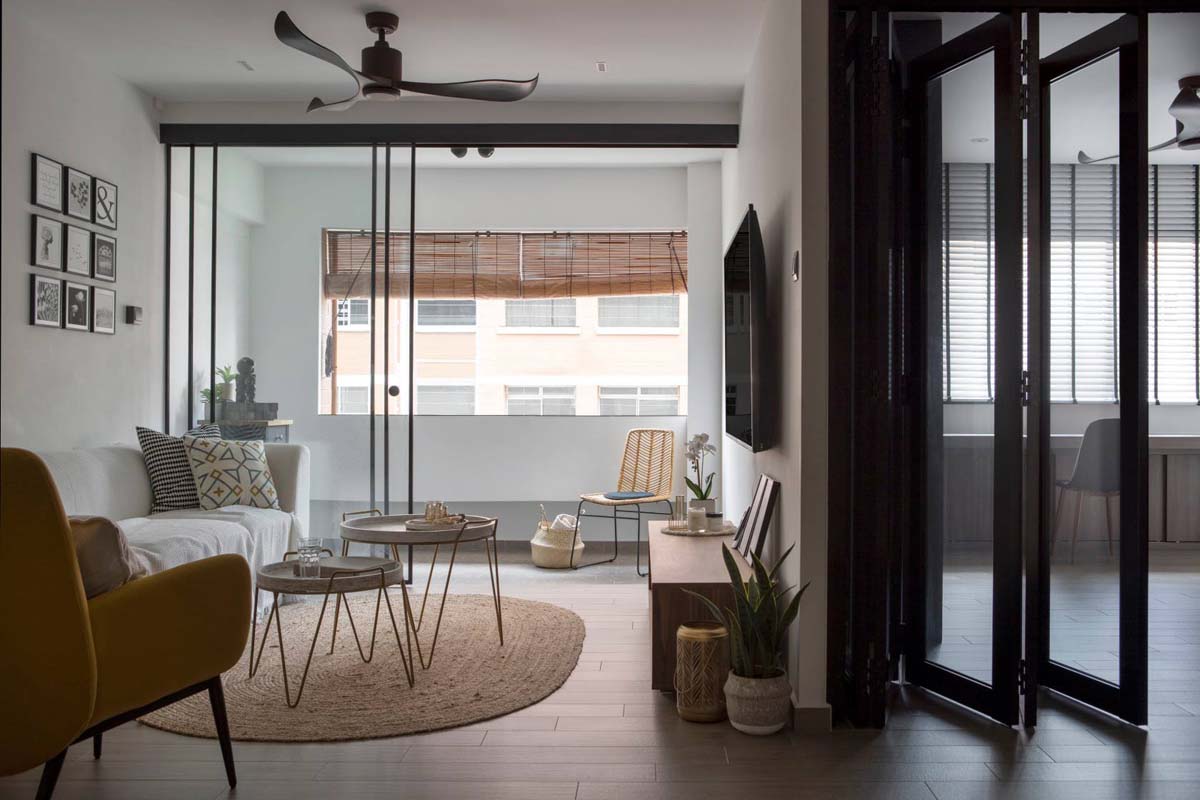
Design: Lemonfridge Studio
Bamboo blinds are a good option for outdoor spaces like the service yard, balcony or patio because they tend to be able to withstand against various elements and are moisture-resistant. These will also work indoors to offer a rustic, resort style look.
If you are thinking of adopting the British colonial style, consider black-and-white bamboo blinds. The monochrome stripes are spray painted onto natural coloured bamboo blinds to achieve the look.
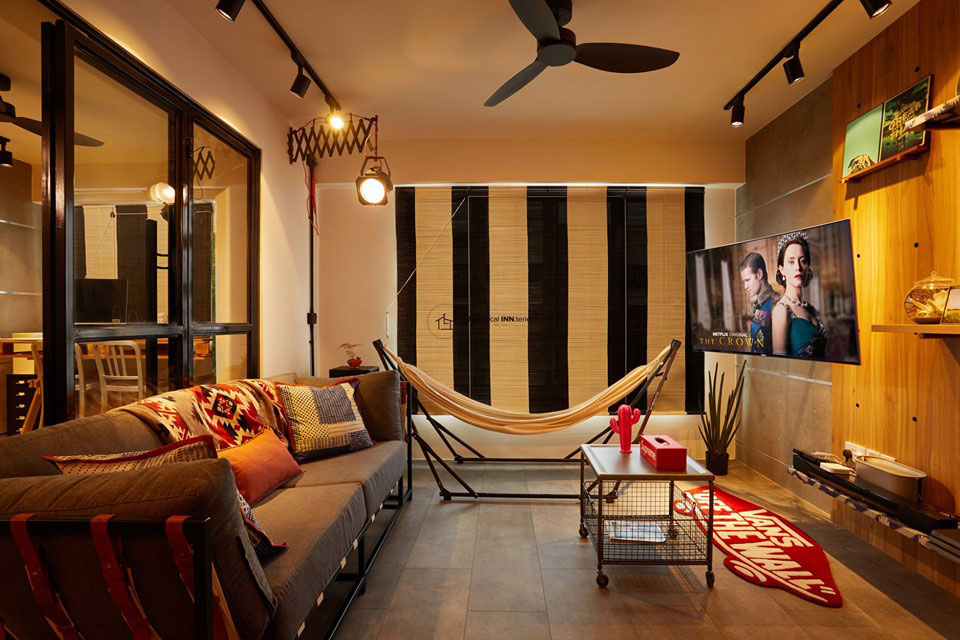
Design: The Local Inn.terior
The bamboo used is typically sourced from places like China, Malaysia or Thailand. Most suppliers offer an additional PVC backing which you can add to the blinds as a form of rain guard.
Bamboo blinds can develop mould when exposed to the rain or when they are placed in wet environments. As such, roll them down fully to dry them in the sun after exposure to the rain. You do also want to keep to a consistent cleaning schedule to keep your bamboo blinds looking fresh and new, especially if they are placed outdoors.
Price estimate: ~$6 to $8.50 psf

Vertical Blinds
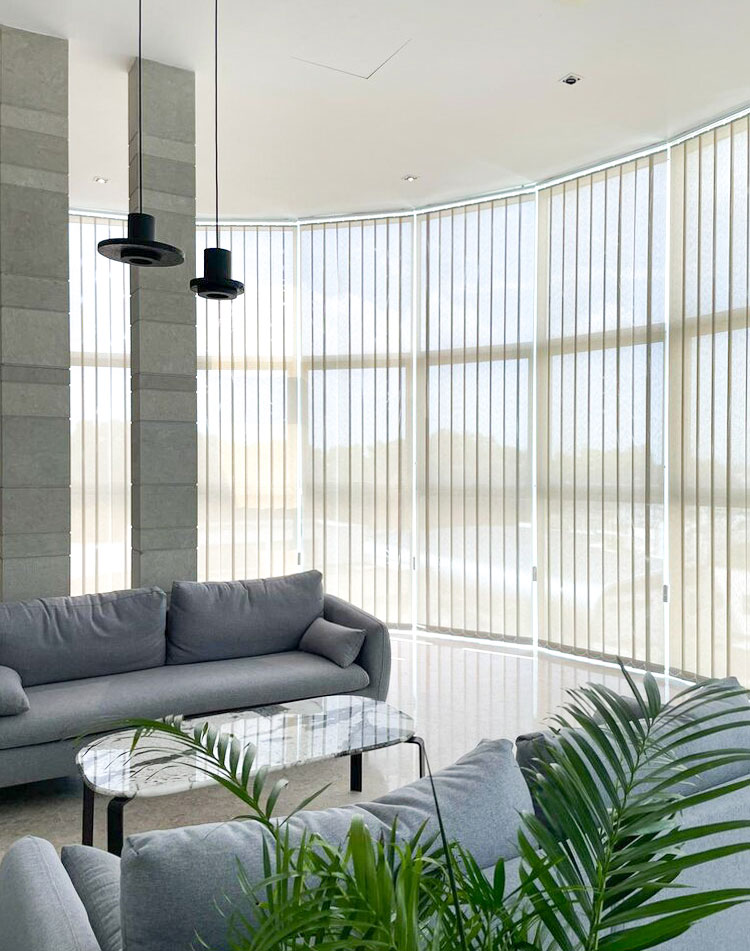
Image courtesy of Softhome
Unlike most of the blinds listed here, vertical blinds have their slats placed vertically. The slats aren’t lifted and pulled upwards. Instead, like curtains, they are drawn to the side. You can opt for the slats to be drawn to just one side or have them split into two to be drawn to opposite ends.
Thanks to the vertical lines, they are a great way to add visual height to your space. Vertical blinds are mainly used for sliding patio doors and wide, full-height windows. You also see them commonly used in commercial spaces.
Slats are usually made from PVC or polyester. Each slat can be rotated left and right to let in the amount of light and privacy you want.
In terms of maintenance, vertical blinds don’t accumulate as much dust as their horizontal cousins. Wipe down each slat with a clean, damp cloth.
Price estimate: ~$5 psf
Pleated Blinds and Honeycomb Blinds (or Cellular Shades)
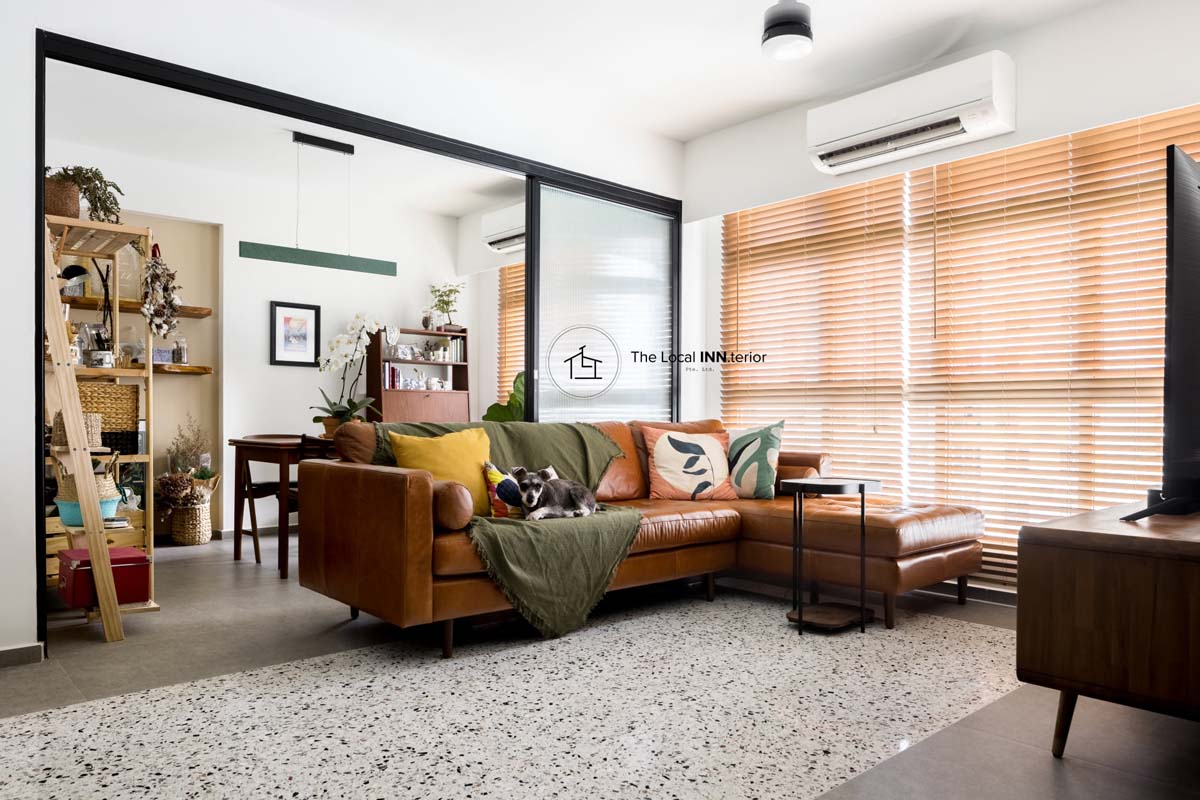
Design: The Local Inn.terior
Pleated blinds and honeycomb blinds (or cellular shades) are pretty similar in terms of appearance. They both form pleats when drawn down and they look similar to paper, although the material used is typically that of polyester for durability.
Honeycomb blinds have a main advantage over pleated blinds: their insulation properties. They have two layers that form a honeycomb, cellular structure in between. This forms a pocket of air that is used as a form of insulation against heat from the windows. But it can also work to prevent air-conditioning in the room from escaping outside. Besides temperature insulation, honeycomb blinds also serve to block out some noise from ongoing traffic or the MRT tracks.
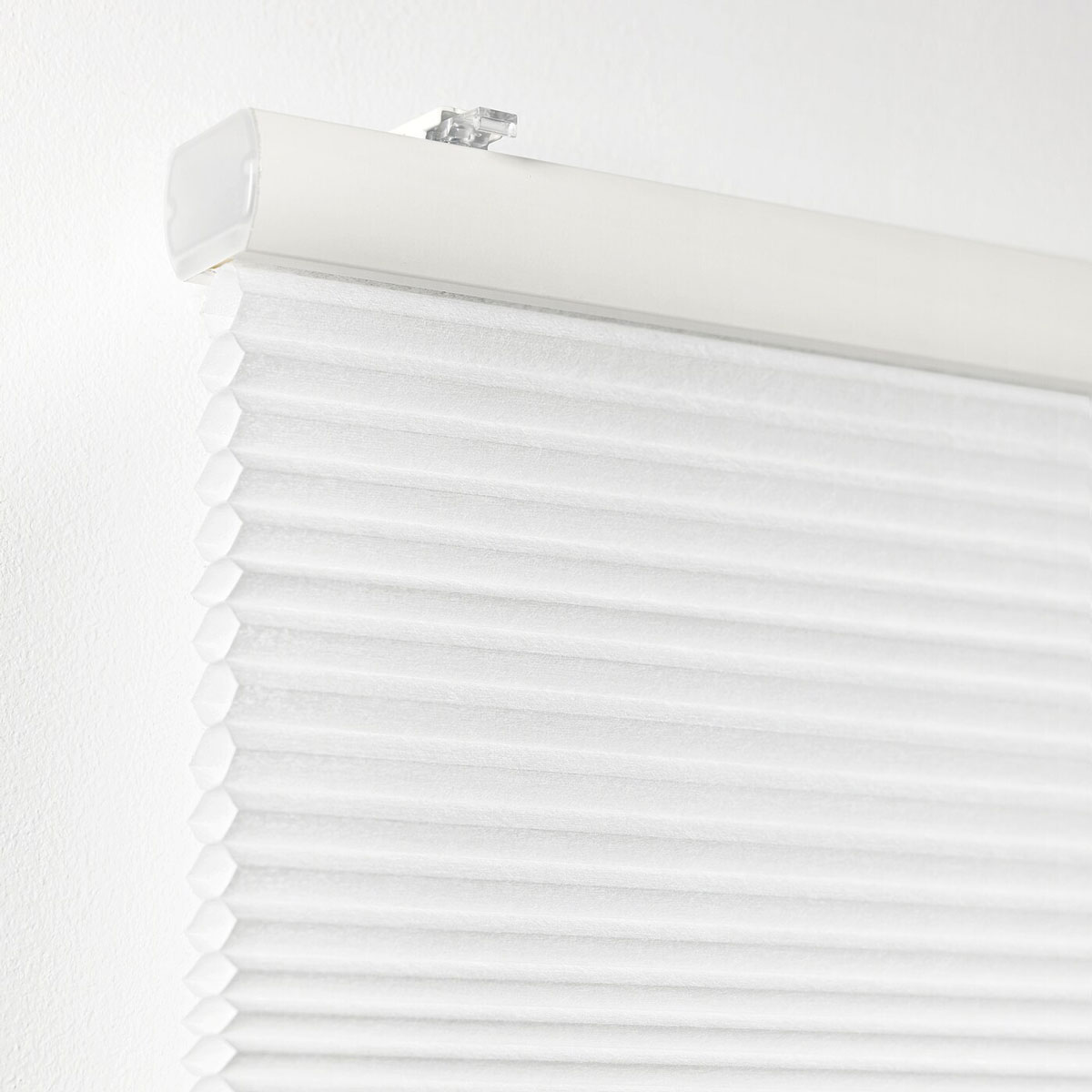
Image courtesy of IKEA
Standard pleated and honeycomb blinds are drawn up and down, but there are pricier options in the market that allow the top of the blinds to be drawn downwards, so that you can let in sunlight and ventilation from the top without sacrificing privacy.
Honeycomb blinds tend to be a bit difficult to maintain because of the gap between the layers that tend to accumulate dust. Vacuuming gently with a brush head is recommended for both pleated and honeycomb blinds.
Price estimate: Customised ones can go for ~$30 psf. Go ready-made, off-the-shelves ones with standard sizes if you are on a budget.
Complete this form and we will recommend you a list of reputable interior design firms that fit your renovation requirements. It’s free! Note: This form is not applicable for repair works request.How many interior designers do you wish to get in touch with?3 – 55 – 8
My Property
My Property Type isHDBApartment/CondominiumLandedCommercialThe room type isPlease selectStudio2 Rooms3 Rooms4 Rooms5 RoomsAbove 5 RoomsProperty StatusNewResalePresently StayingKey Collection TimeYes, Key is collectedNo, in 1 – 3 months timeNo, in 3 – 6 months timeNo, in 7 – 12 months timeHave not purchase the unitProperty AddressUpload your Floor PlanAccepted file types: jpg, gif, png, pdf, ppt, jpeg, Max. file size: 2 MB.We recommend to attach your floor plan for a better estimate. File must less than 2MB.
Project Info
Area(s) you need to renovateLiving RoomDining RoomKitchenBedroomsBathroomsOthersWhole unitPreferred design styleNo PreferenceAsianClassicContemporaryEclecticIndustrialMediterraneanMidcenturyMinimalismModernRetroRusticScandinavianTraditionalTransitionalTropicalVictorianVintageMy project priority isPlease selectAesthetically Nice – I want good designCost effectiveness – I’m on a tight budgetMy renovation budget isPlease selectNot Fixed20,000 and Below20,001 – 30,00030,001 – 40,00040,001 – 60,00060,001 – 80,00080,001 – 100,000100,001 – 200,000200,001 & AboveDo you require renovation loan?Please selectYes, please call meNo. I don’tOther information?
My Contact Details
My name isFirstLastMy Email isYou can call me atHow Did You Get To Know Us?Please selectGoogleFacebookInstagramYahooEvents/RoadshowFriendsNewsletterRenoNation MagazineThe Straits TimesSME MagazineBingMSN Search
AgreementI acknowledge that the details provided in this form will be shared with Renonation.sg and the recommended interior design firms.AgreementI wish to receive home renovation inspiration, tips and guides from Renonation.sgCommentsThis field is for validation purposes and should be left unchanged.
gform.initializeOnLoaded( function() {gformInitSpinner( 5, ‘https://www.renonation.sg/wp-content/plugins/gravityforms/images/spinner.svg’ );jQuery(‘#gform_ajax_frame_5’).on(‘load’,function(){var contents = jQuery(this).contents().find(‘*’).html();var is_postback = contents.indexOf(‘GF_AJAX_POSTBACK’) >= 0;if(!is_postback){return;}var form_content = jQuery(this).contents().find(‘#gform_wrapper_5’);var is_confirmation = jQuery(this).contents().find(‘#gform_confirmation_wrapper_5’).length > 0;var is_redirect = contents.indexOf(‘gformRedirect(){‘) >= 0;var is_form = form_content.length > 0 && ! is_redirect && ! is_confirmation;var mt = parseInt(jQuery(‘html’).css(‘margin-top’), 10) + parseInt(jQuery(‘body’).css(‘margin-top’), 10) + 100;if(is_form){jQuery(‘#gform_wrapper_5’).html(form_content.html());if(form_content.hasClass(‘gform_validation_error’)){jQuery(‘#gform_wrapper_5’).addClass(‘gform_validation_error’);} else {jQuery(‘#gform_wrapper_5’).removeClass(‘gform_validation_error’);}setTimeout( function() { /* delay the scroll by 50 milliseconds to fix a bug in chrome */ jQuery(document).scrollTop(jQuery(‘#gform_wrapper_5’).offset().top – mt); }, 50 );if(window[‘gformInitDatepicker’]) {gformInitDatepicker();}if(window[‘gformInitPriceFields’]) {gformInitPriceFields();}var current_page = jQuery(‘#gform_source_page_number_5’).val();gformInitSpinner( 5, ‘https://www.renonation.sg/wp-content/plugins/gravityforms/images/spinner.svg’ );jQuery(document).trigger(‘gform_page_loaded’, [5, current_page]);window[‘gf_submitting_5’] = false;}else if(!is_redirect){var confirmation_content = jQuery(this).contents().find(‘.GF_AJAX_POSTBACK’).html();if(!confirmation_content){confirmation_content = contents;}setTimeout(function(){jQuery(‘#gform_wrapper_5’).replaceWith(confirmation_content);jQuery(document).scrollTop(jQuery(‘#gf_5’).offset().top – mt);jQuery(document).trigger(‘gform_confirmation_loaded’, [5]);window[‘gf_submitting_5’] = false;wp.a11y.speak(jQuery(‘#gform_confirmation_message_5’).text());}, 50);}else{jQuery(‘#gform_5’).append(contents);if(window[‘gformRedirect’]) {gformRedirect();}}jQuery(document).trigger(‘gform_post_render’, [5, current_page]);} );} );>
